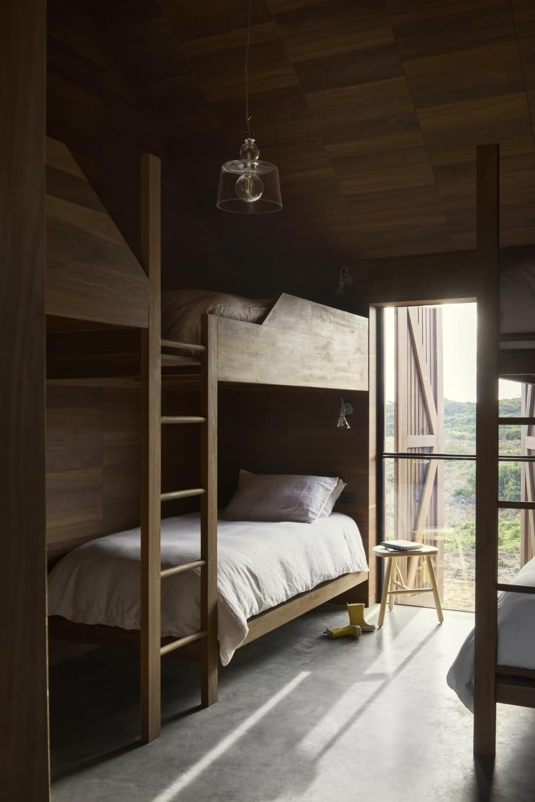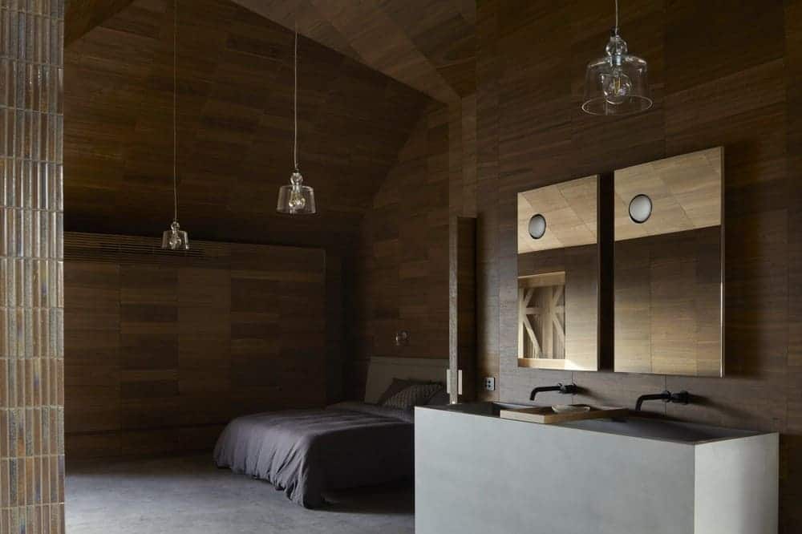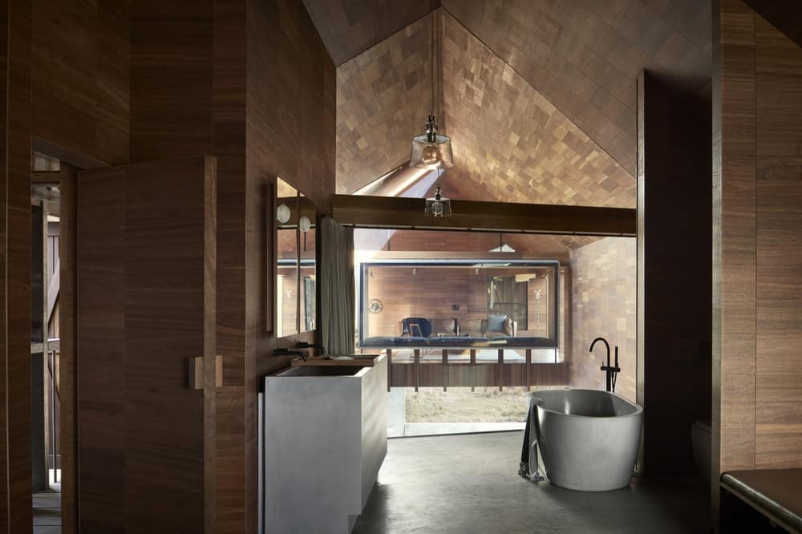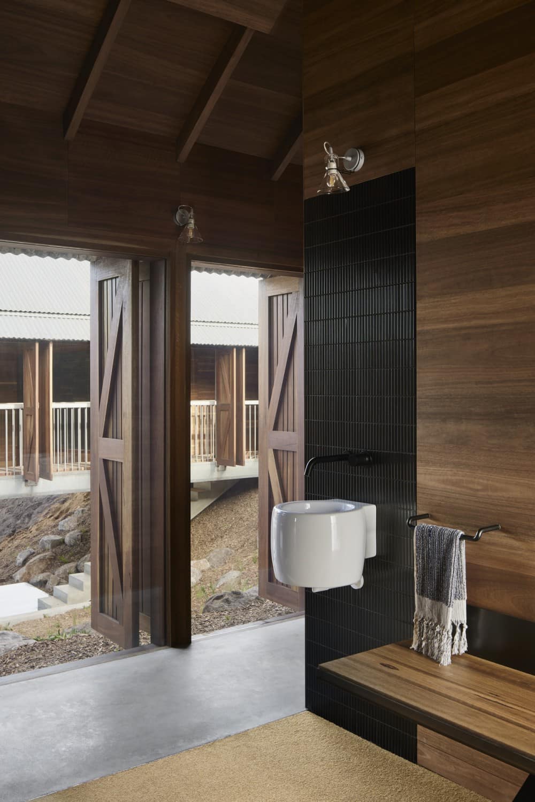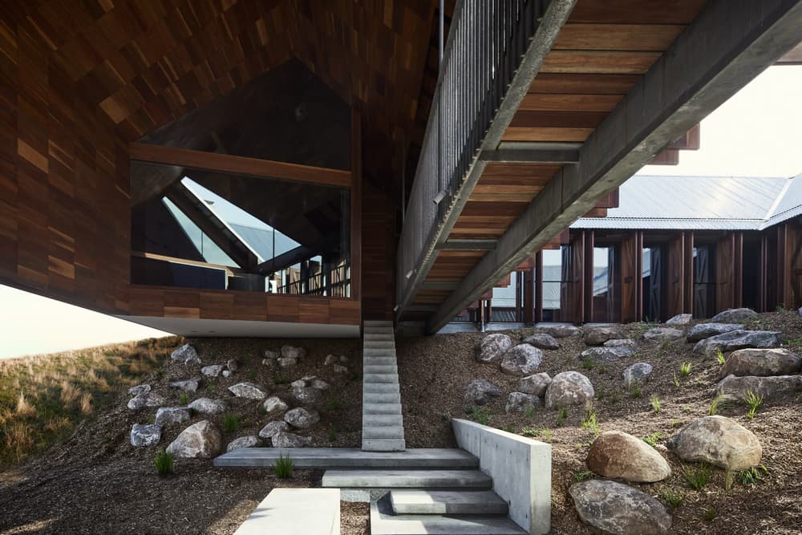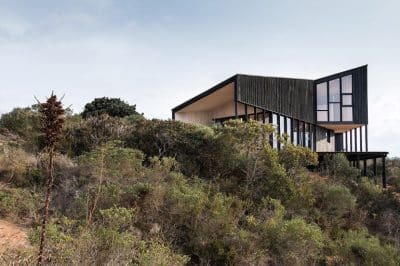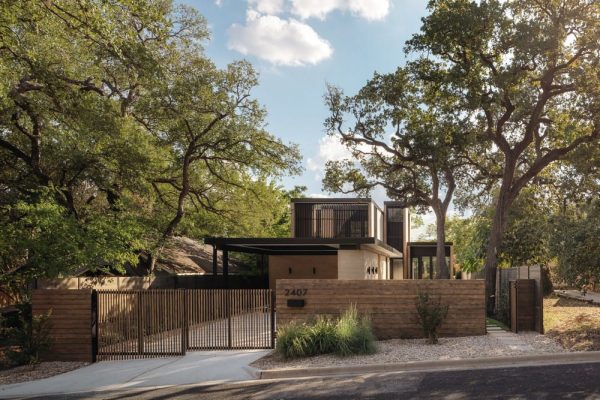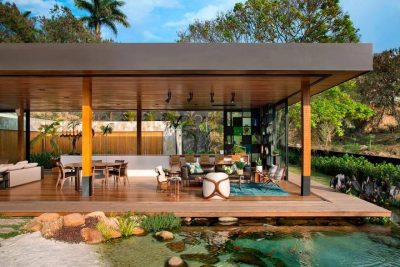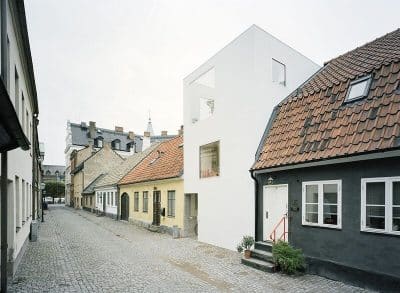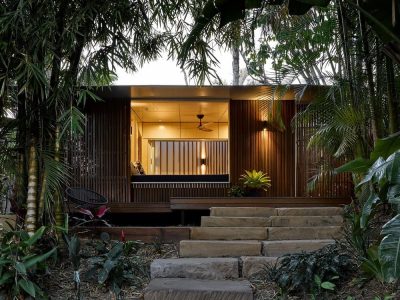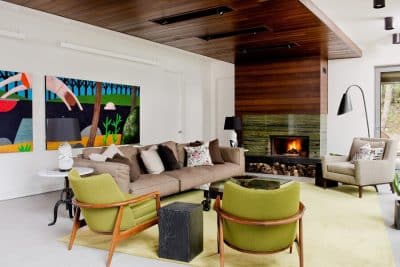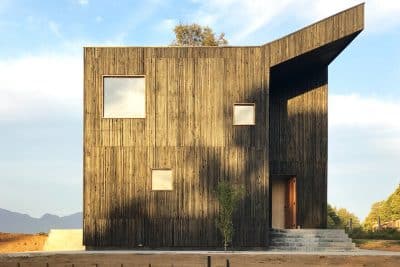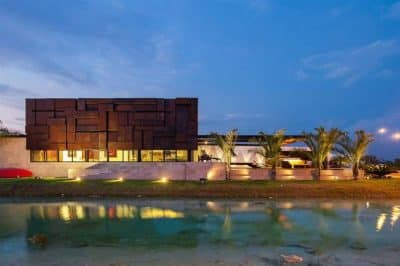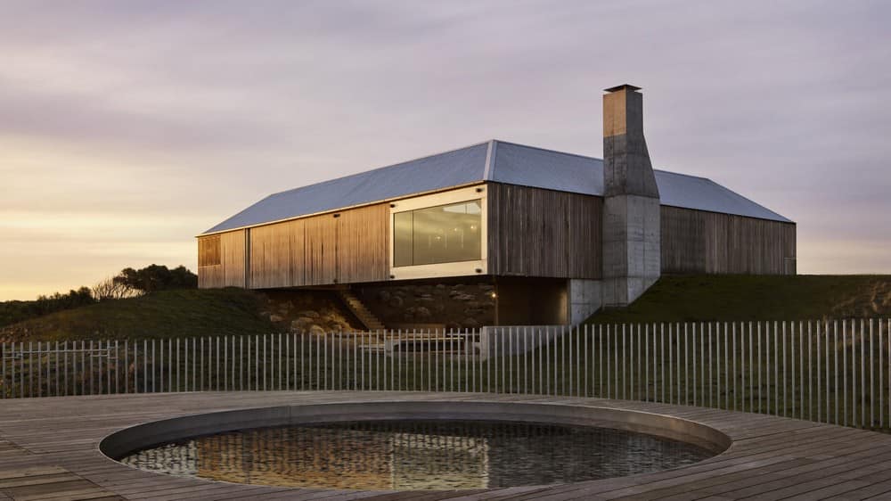
Project: Bass Coast Farmhouse
Architecture: John Wardle Architects
Location: Bass Coast, Victoria, Australia
Area: 374,5 m2
Year: 2022
Photo Credits: Sharyn Cairns
Text by John Wardle Architects
Award for Interior Architecture. AIA Victorian Architecure Awards, 2023
Commendation, Residential Architecture – Houses (New). AIA Victorian Architecture Awards, 2023
This residence plays on the traditional narrative of the Australian farmhouse.
Upon arrival it appears almost cartoon-like and reduced to its corrugated iron roof, timber walls and a single chimney. The house explores the nature of building on terra firma. Its singular courtyard form balances over the rising edge of a sand dune. The gabled roof and wall enclosure is the constant, continuing unabated around the perimeter. However, the floor is set on its own trajectory. As the house cantilevers over the rise, the concrete floor structure falls to earth, leaving the open enclosure hovering above the lower ground plane.
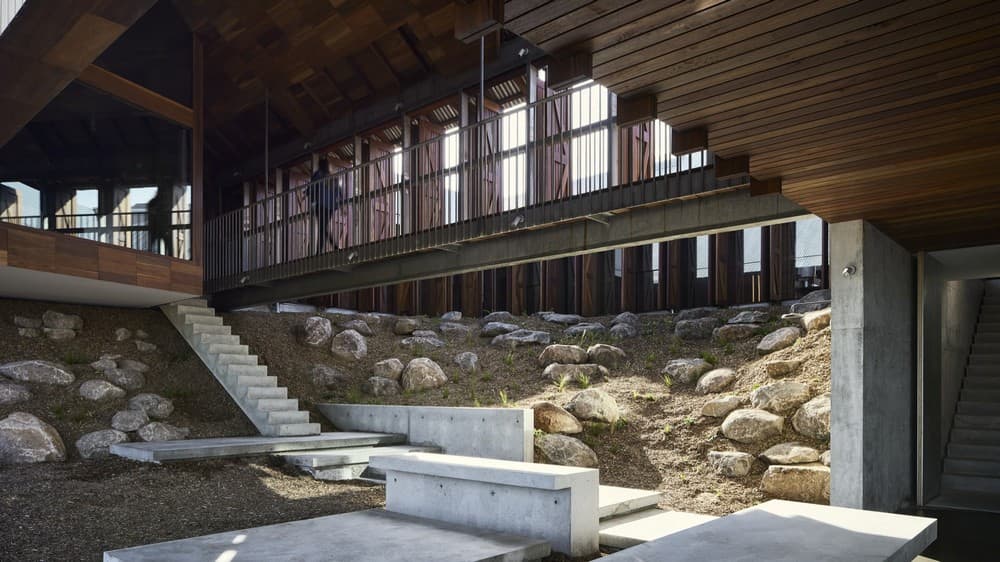
Undulating land characterises the location. The ambition was to retain the open and uncluttered landscape along this wild, natural coastline. The abstract form was devised by the need for constant enclosure – strong coastal winds belt this part of the coast.
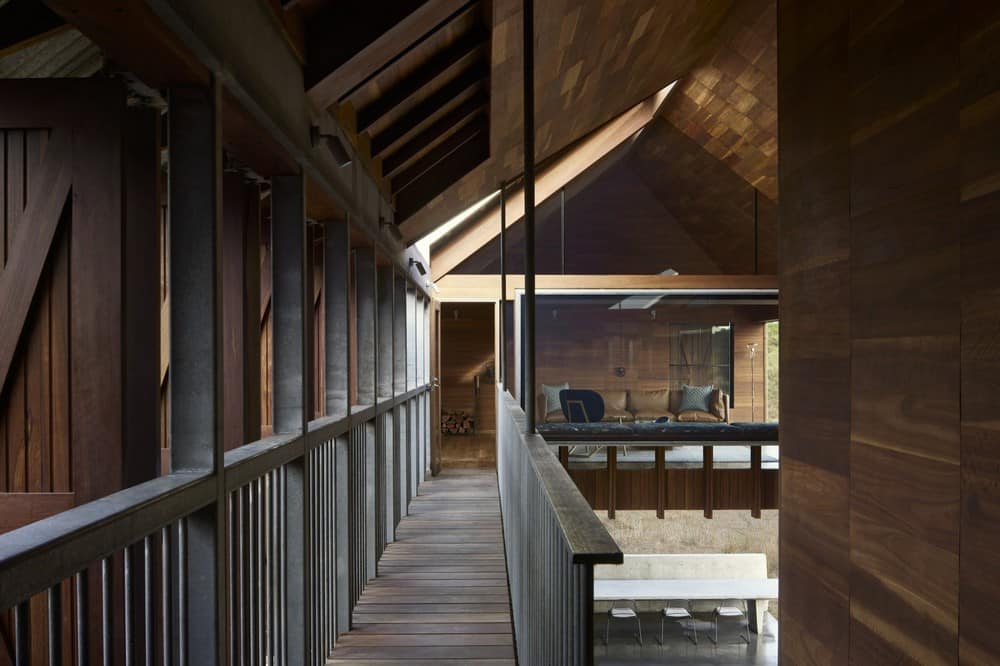
The upper level of the house is devoted to sleeping and socialising; this is a home to accommodate extended family gatherings with bedrooms including a generous master suite located around the perimeter of the house with views out to the countryside, coast and courtyard. A large kitchen, dining and living area are co-located on the north-west, a second kids living area ensures there’s space for all.
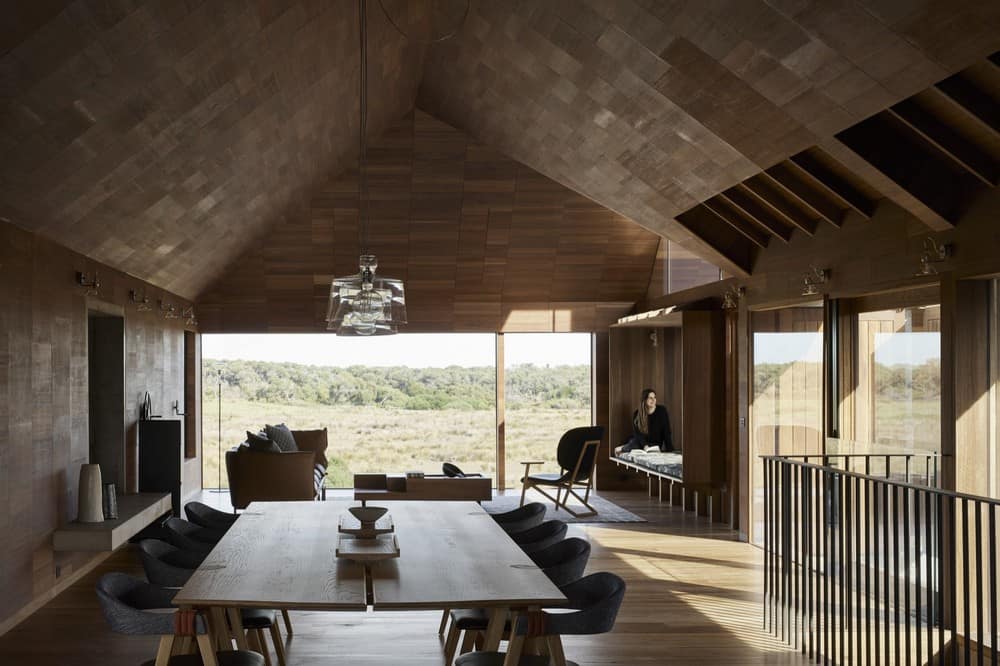
The farmhouse remains faithful to the building language of rural structures with a façade of timber and galvanised steel roofing. External timber shutters close the house to the elements and provide privacy and protection when the home is uninhabited. The limited palette of interior materials features timber, blackened steel, concrete and glazed tiles. Glazing is minimal, with only three types of windows in the house – another of the design rules that ensures natural ventilation to all spaces.
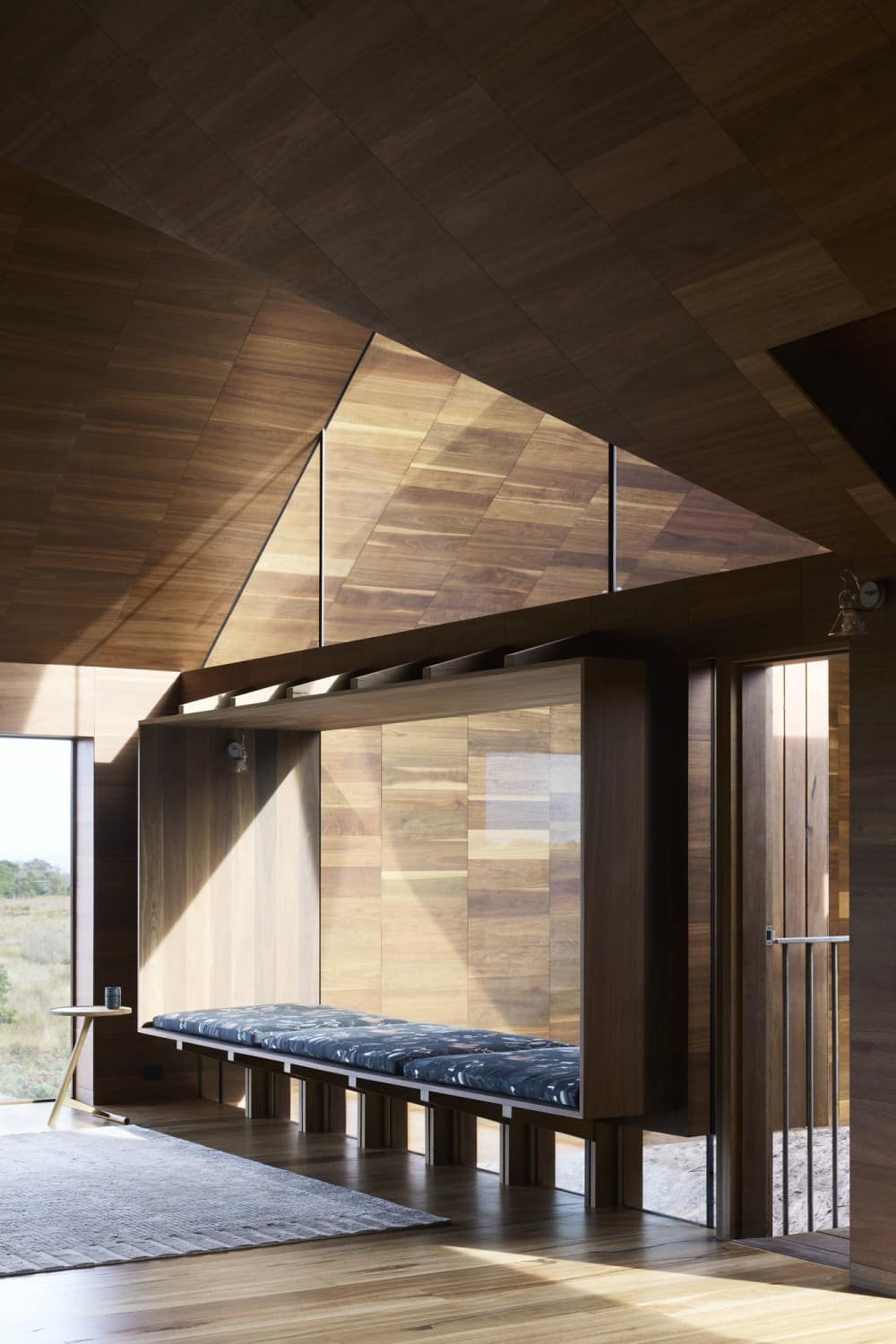
The house is completely off-grid with excellent sustainability credentials. Bass Coast Farmhouse is a robust coastal home, ready to be inhabited by family and friends and created to tackle the harsh climate.
