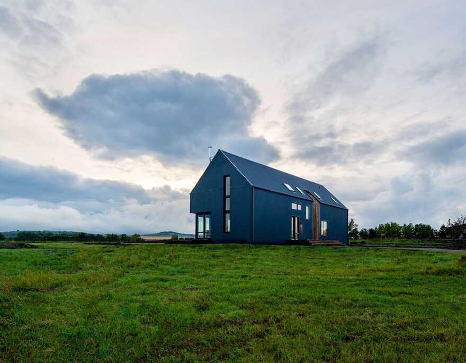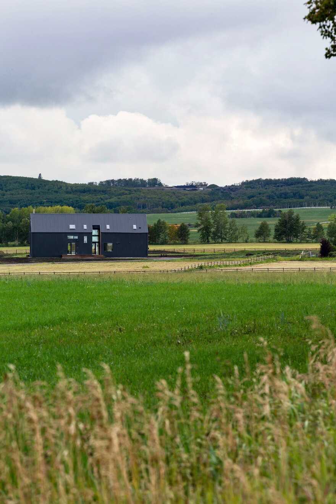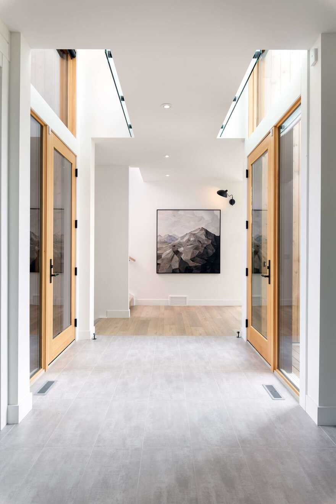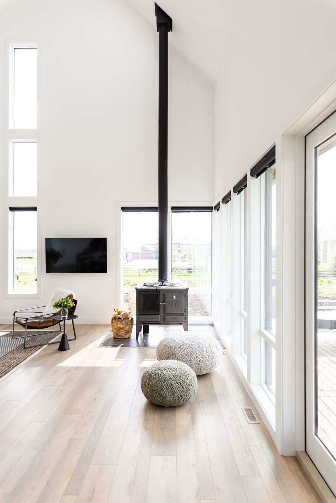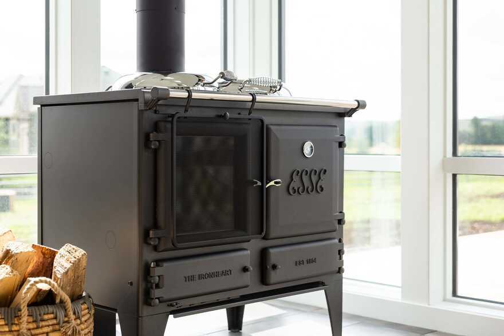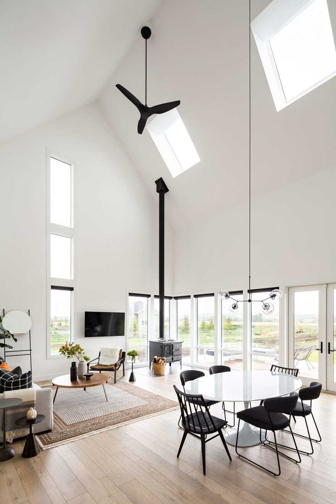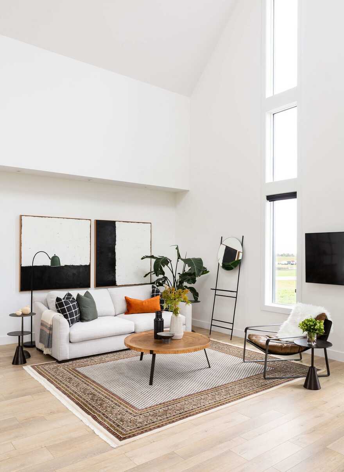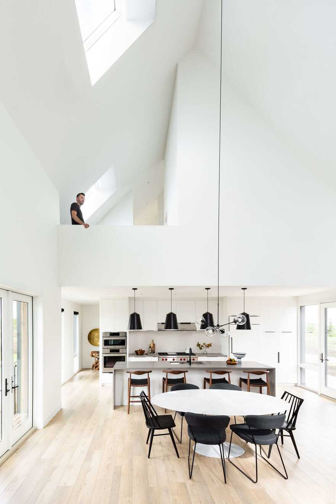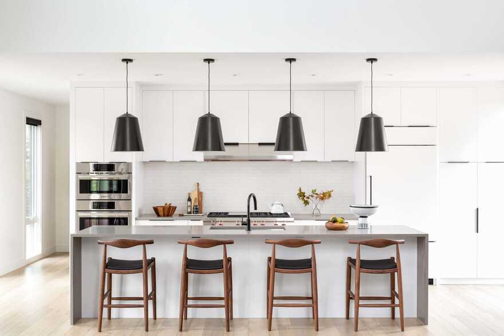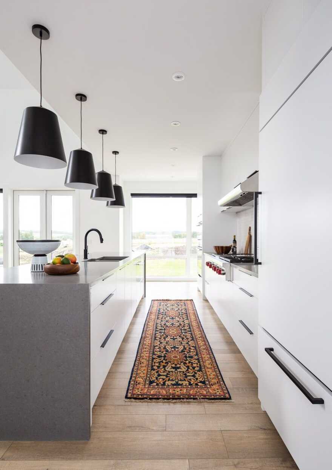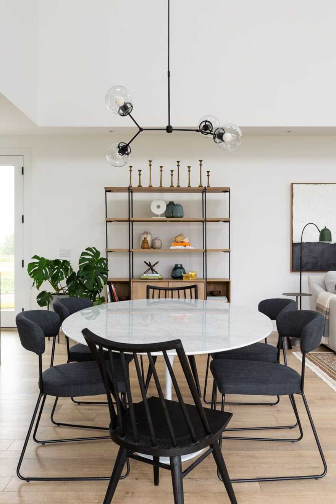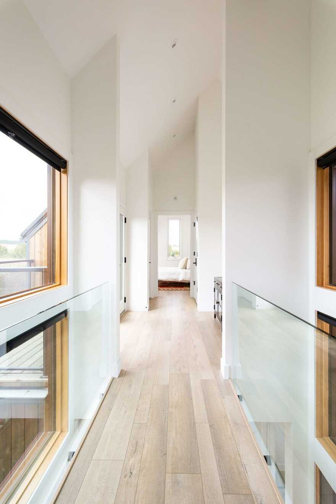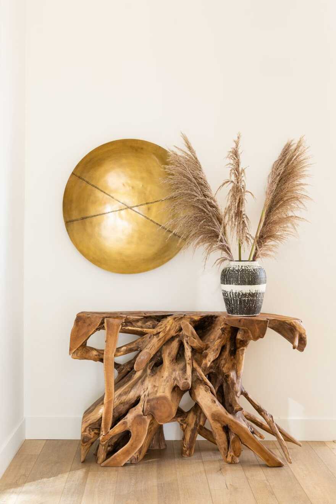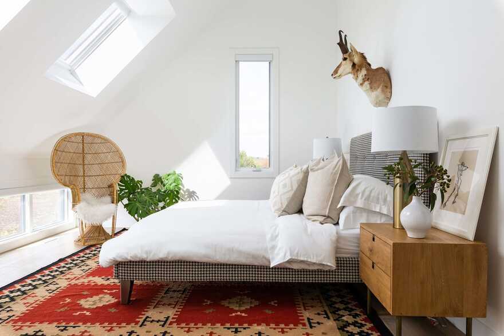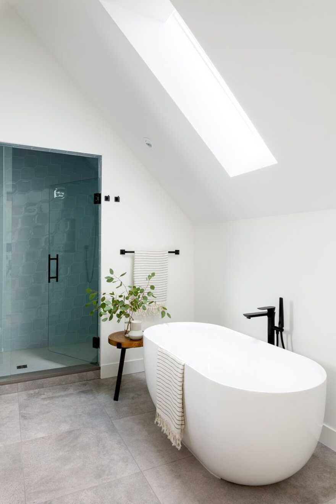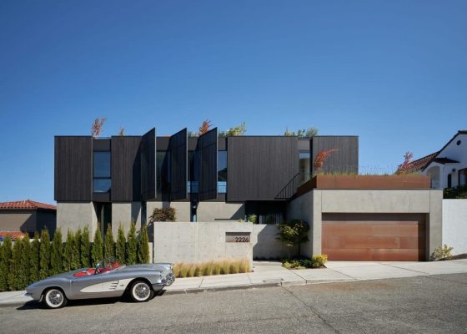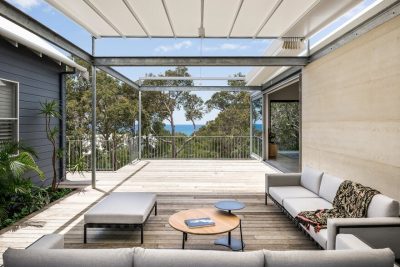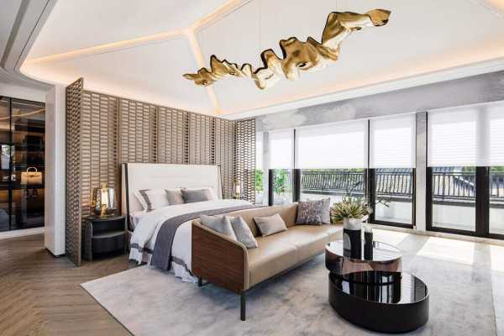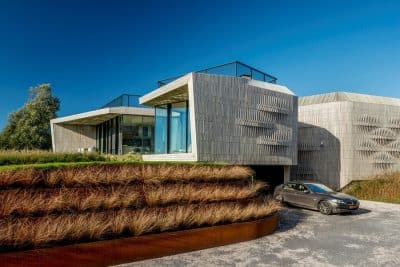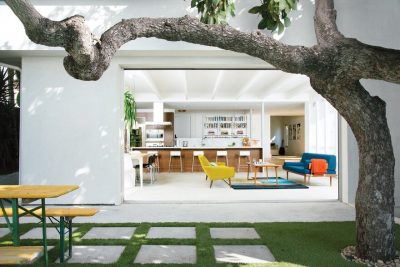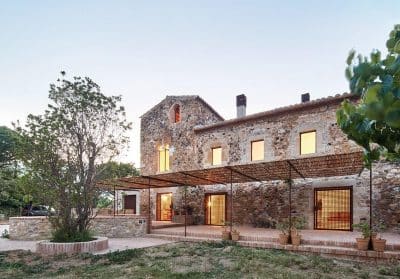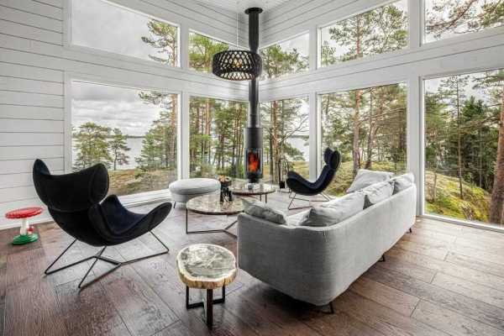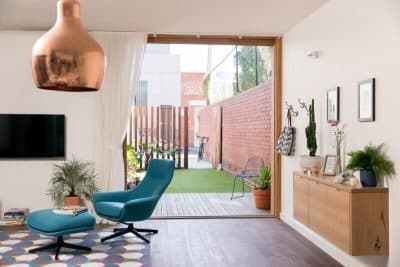Project: Alberta, Modern Farmhouse
Architects: Alloy Homes
Interior Design: Alykhan Velji Designs
Builder: Alloy Homes Incorporated
Location: De Winton, Alberta, Canada
Year 2019
Area: 2415 square feet
Photo Credits: Klassen Photography
The architecture of our Alberta Modern Farmhouse is inspired by the simple lines and humble materials of the adjacent working ranch. It’s situated in the rolling foothills south of Calgary, and we’ve designed the home to highlight different aspects of landscape as you approach the home and move through its interior spaces. The story of the relationship between the building and its surroundings is carefully revealed with delightful framed views until you enter the dramatic Great Room with its expansive vistas to the hills beyond.
Alloy Homes provided us with a beautiful architectural design for our new home. We were very happy with their attention to detail and strong project management during the construction phase and continue to be happy with their responsiveness in the post build phase. We would highly recommend Alloy to anyone considering building a custom home.” – G Gervais & M Sicotte
About Alloy Homes
Since 1997 we’ve delivered a carefully considered combination of innovative design, fine craftsmanship and sound project management, underpinned by our shared passion for great architecture and our desire to do right by our clients.
Our unique turnkey approach integrates design, construction, real estate and cost control into a single, seamless process that ensures the integrity of your vision is upheld.
We’re a small-volume boutique firm, so you can be assured that you’ll receive the kind of personal care and attention that your dream home or renovation deserves.

