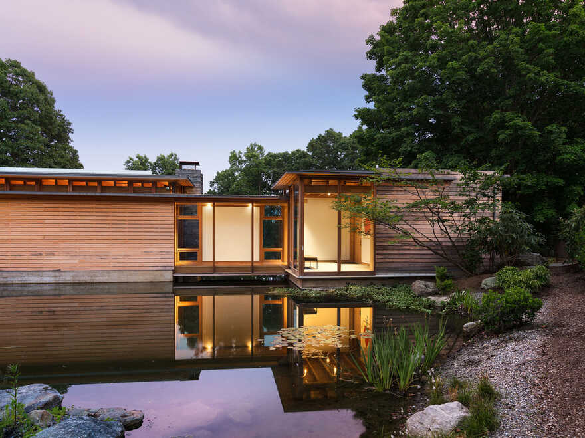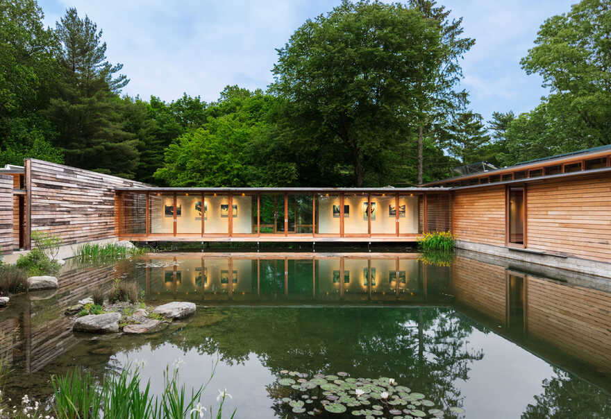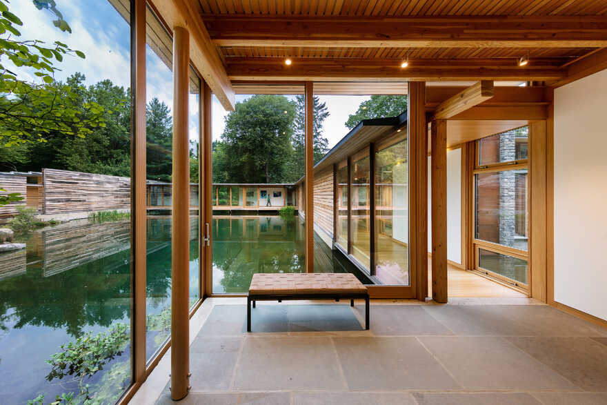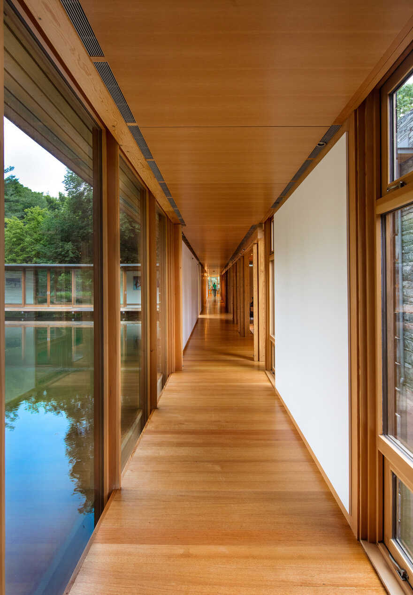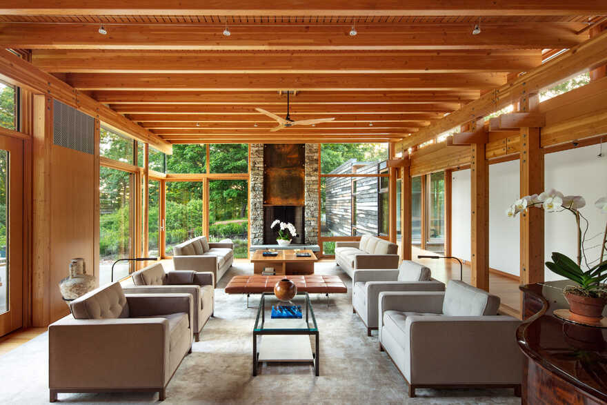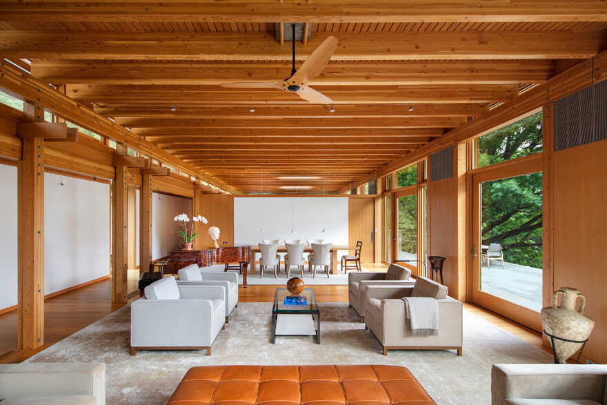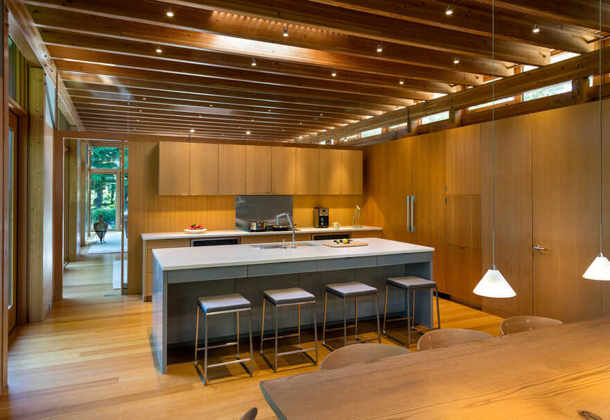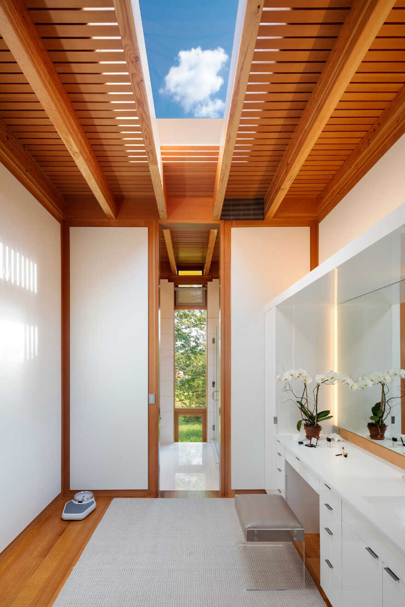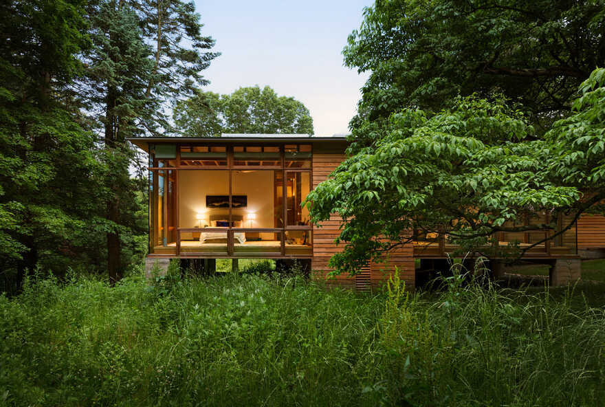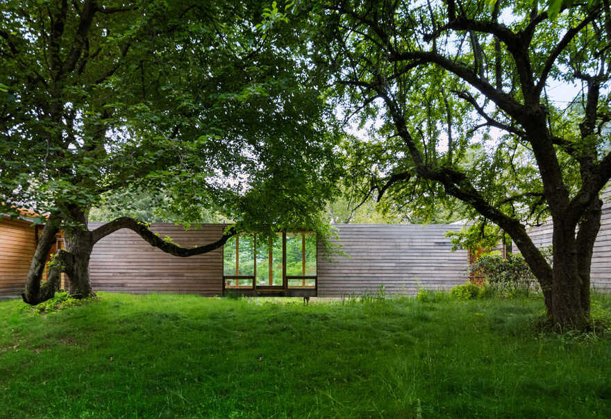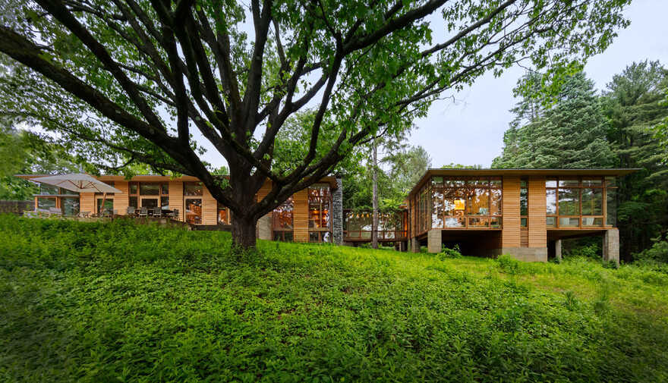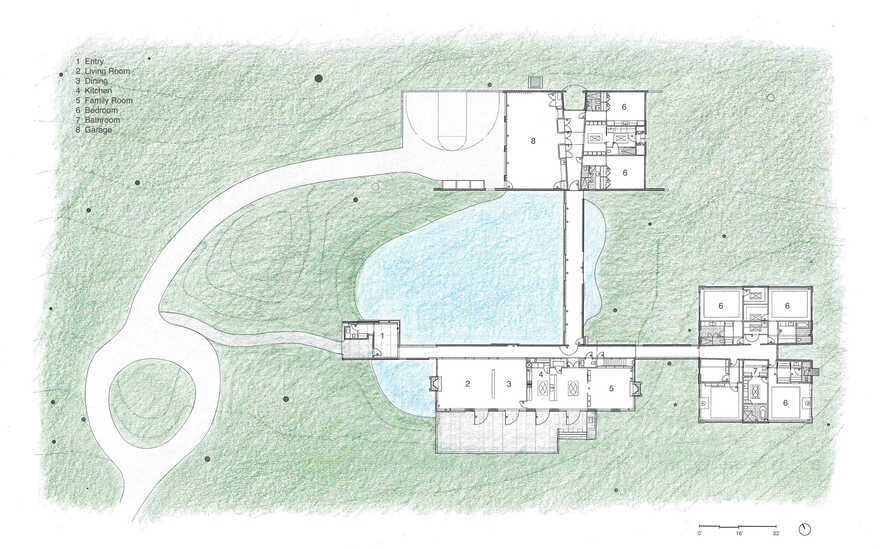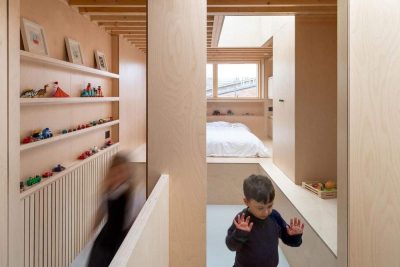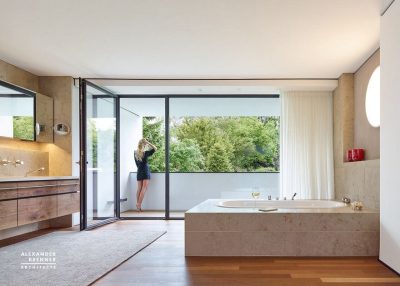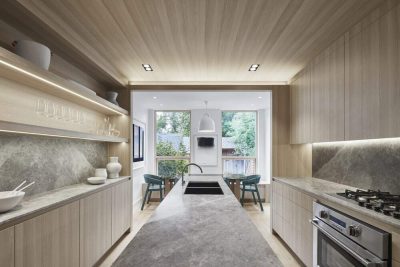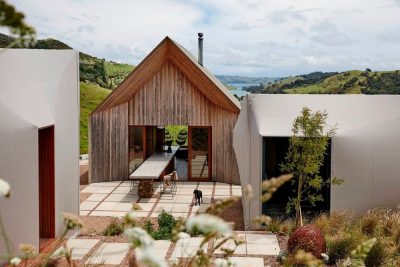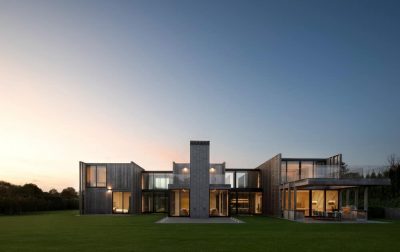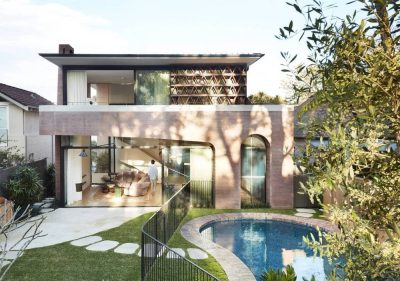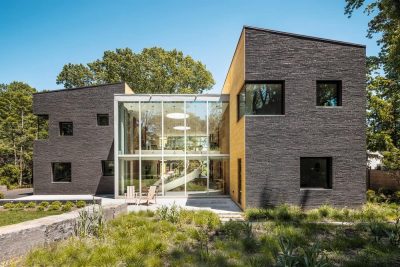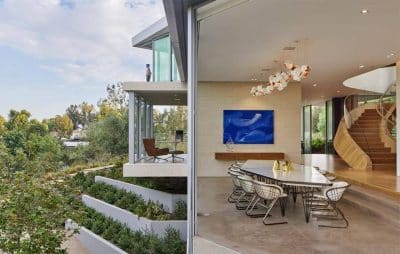Project: Connecticut Residence
Architects: Cutler Anderson Architects
Architect: James Cutler
Project managers: Meghan Griswold, David Curtin
Location: Connecticut, United States
Photo Credits: David Sundberg / ESTO
Text by Cutler Anderson
What do we mean when we refer to architecture as sustainable? Net Zero energy use or minimal resources used to shelter an institution? Both come to mind. Both are quantifiable and easy to understand. Yet, we feel there is more to it than that. There is the unquantifiable aspect of a building which we would like to call “emotionally sustainable”.
Does the building emotionally connect us to the living world to which we are inextricable entwined?
Created for a family of five, the Connecticut Residence stretches across a 4.3-acre forested site with a large pond in the center. The architects split the home into three volumes, two of which sit on either side of the pond with a long covered bridge in between. The volume on the west side of the pond houses the entry and the main communal areas including the living room, dining room, kitchen and family room. The volumes to the east and south comprise bedrooms, with the former also housing a garage.
In fitting a family to a rolling landscape of fields and forests, we employed every passive and active energy technology to bring it to a Net-Zero energy use per year. At the same time, we organized the building to become a dam that impounded a pond which is ever present in the daily activities of the owners. This allows them to experience the wildlife that comes to this place, which in turn, has adopted it as a permanent residence.

