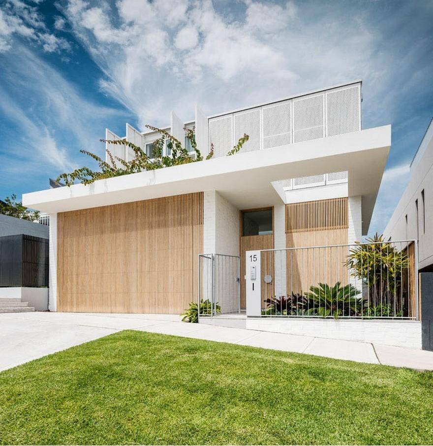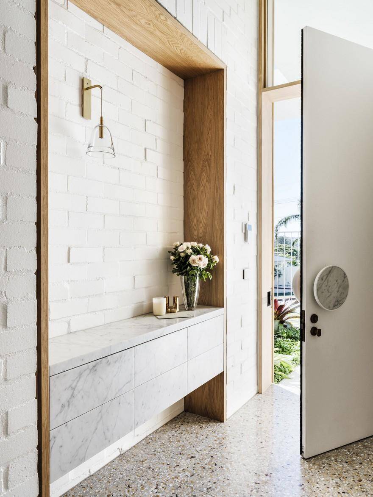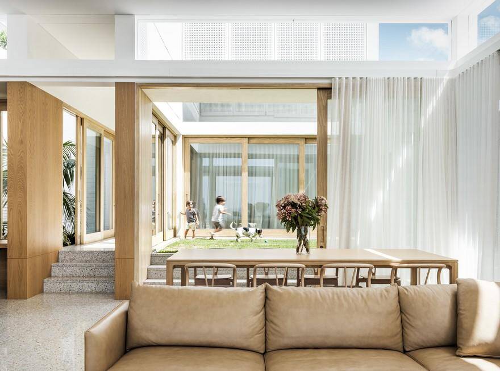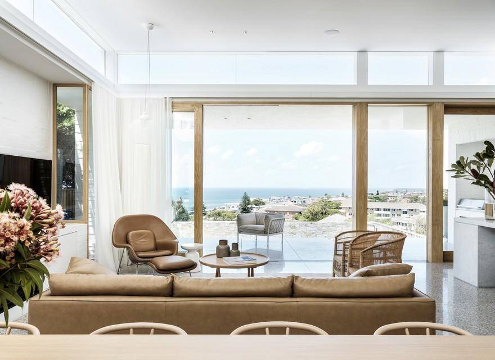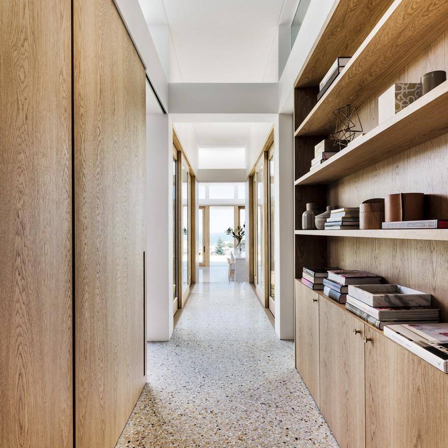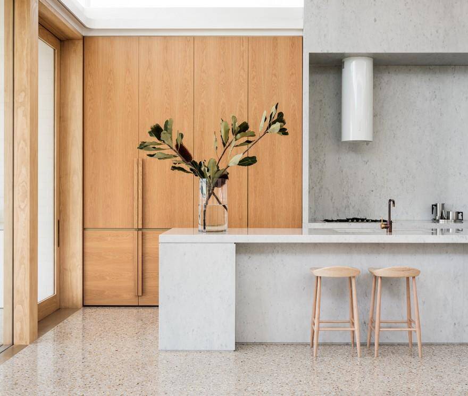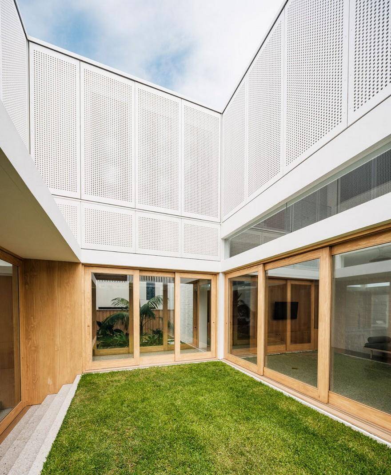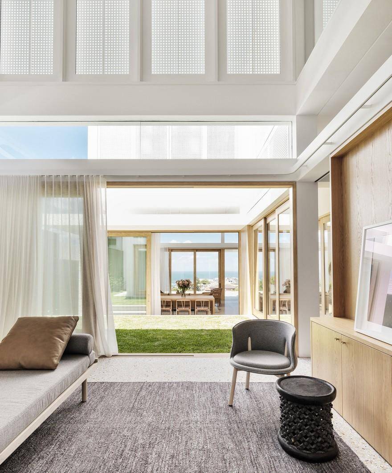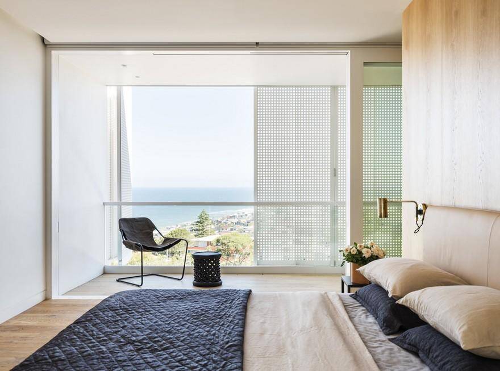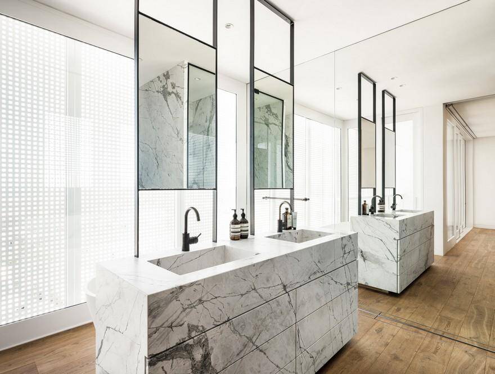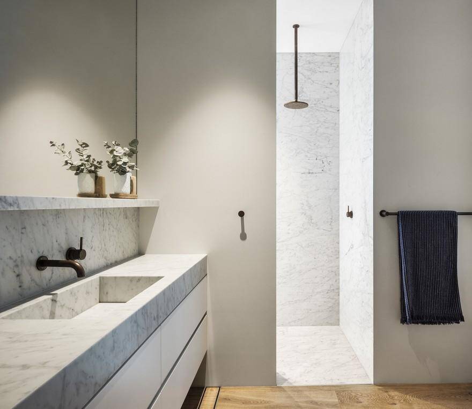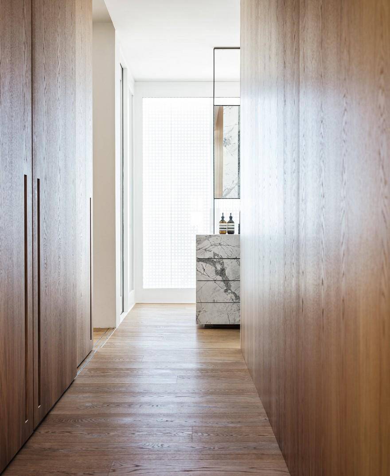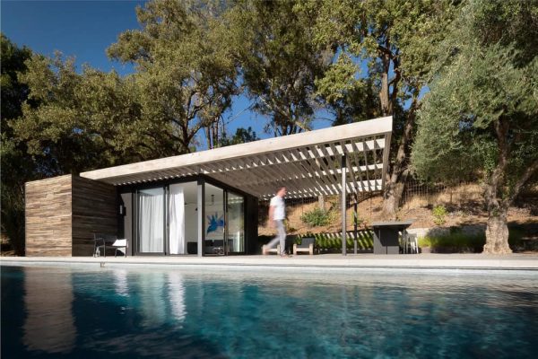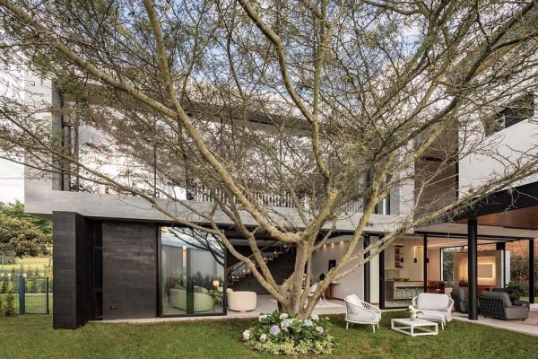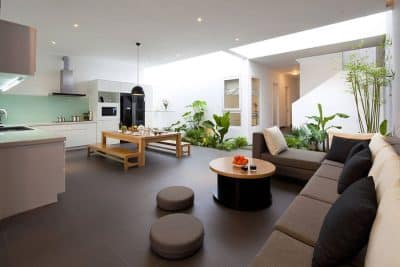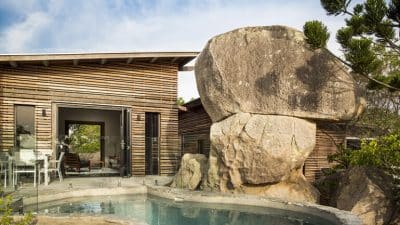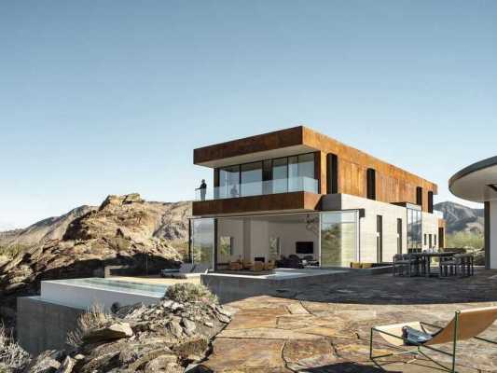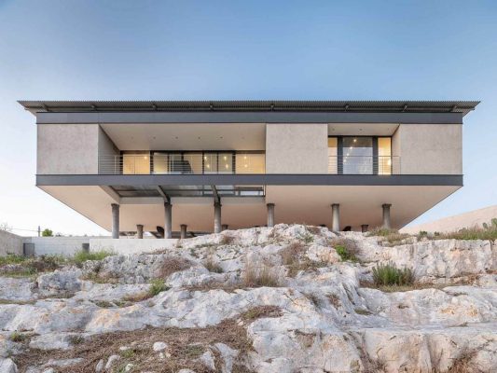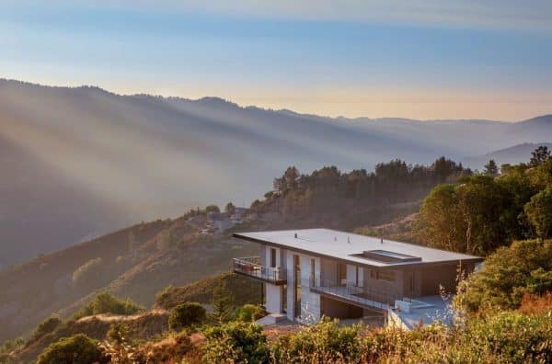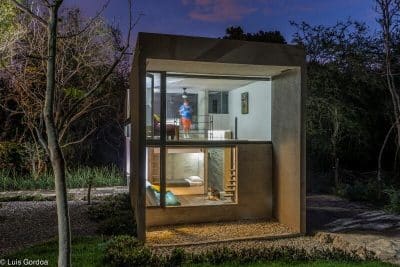Project: Coogee Beachside House
Architects: Madeleine Blanchfield Architects
Location: Coogee, New South Wales, Australia
Photographer: Robert Walsh
Balancing Privacy and Openness
Located in the dense and bustling beachside suburb of Coogee, the Coogee Beachside House by Madeleine Blanchfield Architects exemplifies how thoughtful design can address challenges like privacy and maximizing views. Designed for a young family, the house needed to be robust, liveable, and filled with light while offering flexible and private spaces for family life.
Design Concept: Layering of Spaces for Flexibility and Privacy
The Coogee Beachside house was constructed on a long, narrow, and steep site, which posed challenges for both privacy and creating open, light-filled spaces. Blanchfield addressed these concerns by incorporating internal courtyards, lofty spaces, and operable perforated screens. These features create a sense of openness while still offering privacy in an area heavily overlooked by neighboring properties. The layering of spaces within the house ensures flexibility, allowing for separation when needed, while still maintaining a cohesive design.
Materials and Robustness: A Bold, Simple Aesthetic
In keeping with the client’s desire for a home that could endure the wear and tear of family life, the design prioritizes robustness. Simple, bold architectural features dominate the house, with materials chosen for their durability. Rough-laid brickwork and stone add texture and imperfection, purposefully integrated to withstand and embrace the inevitable marks of everyday use. This approach results in a home that is both visually striking and practical for a family.
Conclusion: A Thoughtful, Durable Beachside Home
Madeleine Blanchfield Architects have successfully created a home that balances privacy, openness, and durability in the Coogee Beachside House. The clever use of materials, light, and space layering makes this house not only robust and practical but also light-filled and inviting, providing the perfect setting for family life in a densely populated, beachside suburb.

