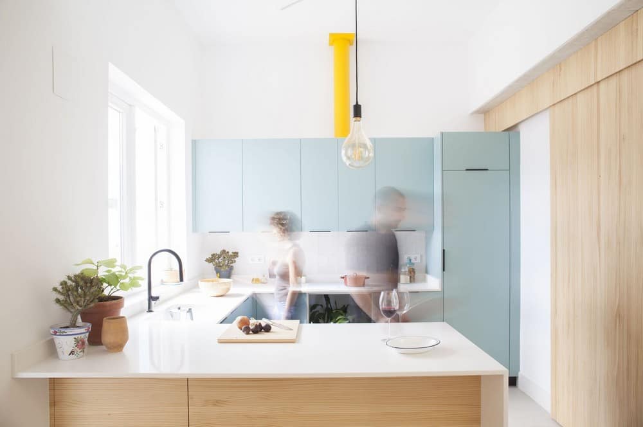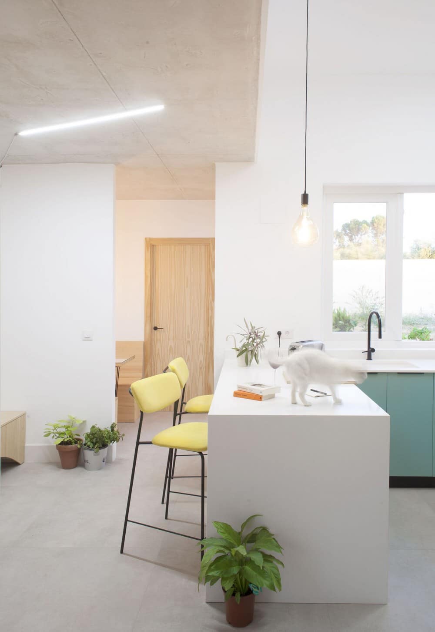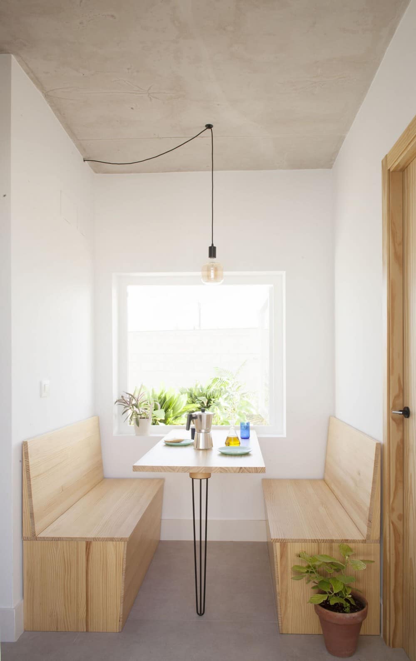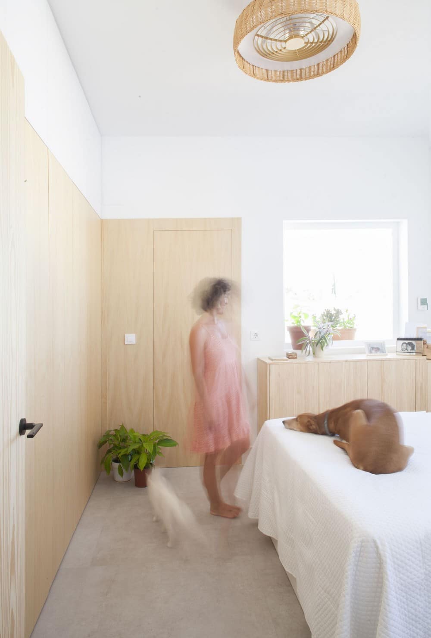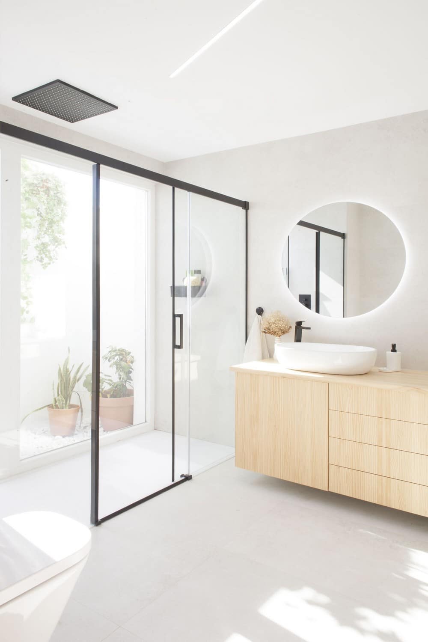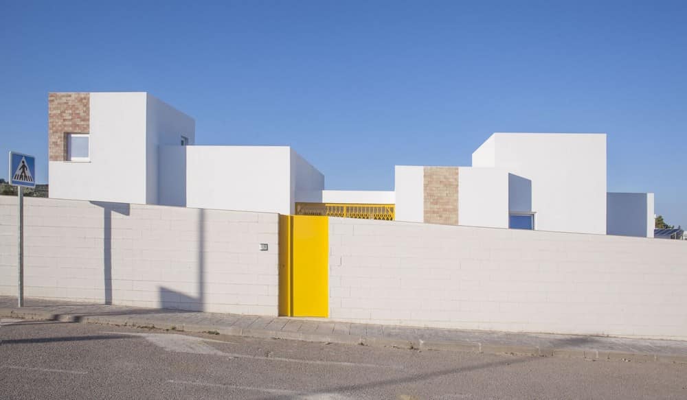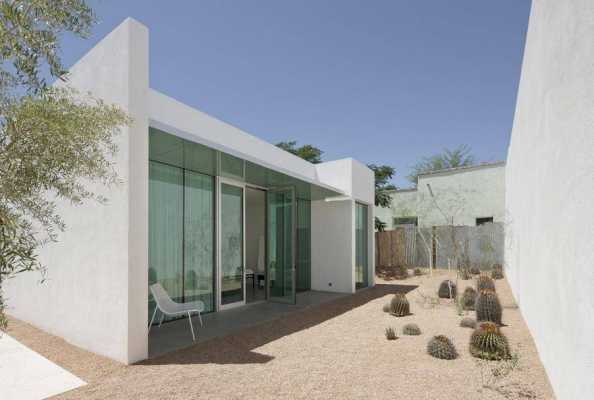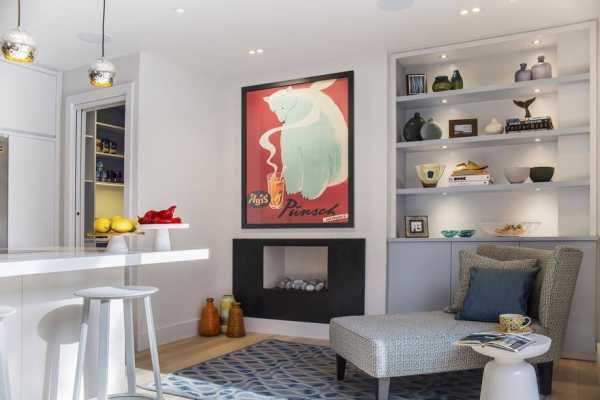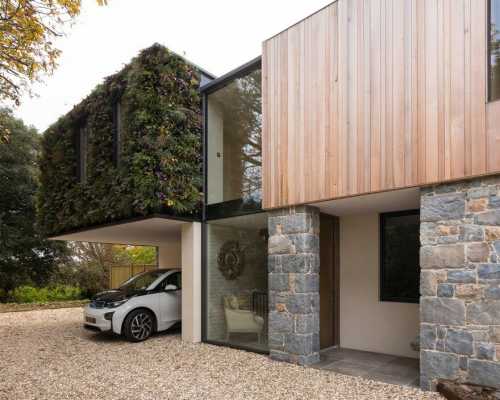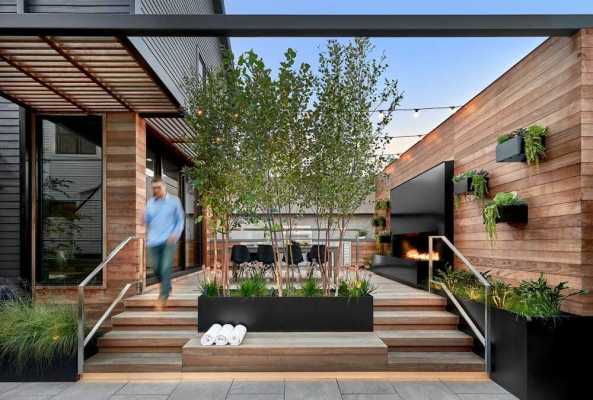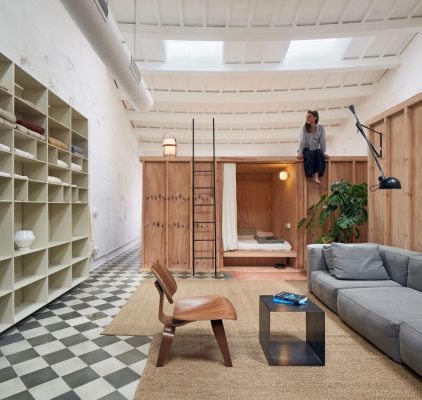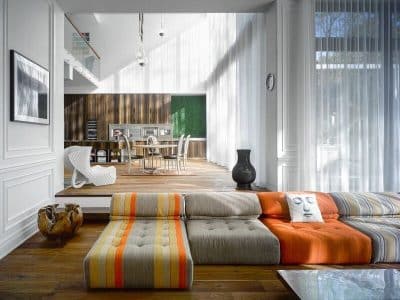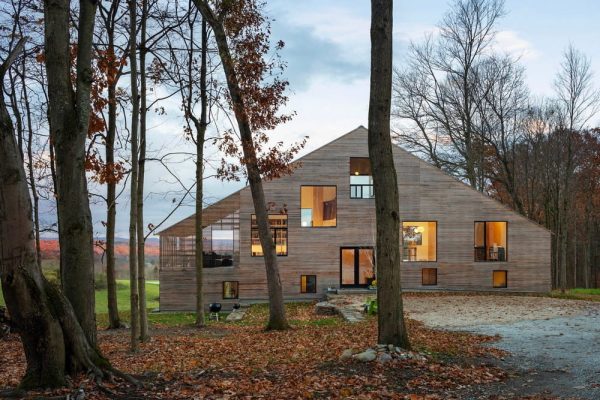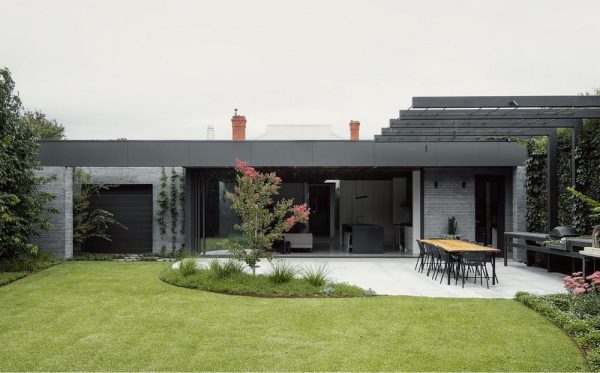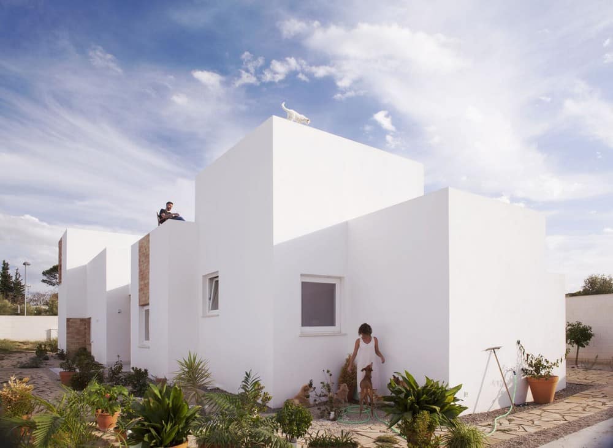
Project: Baeza House
Architecture: AFAB architecture
Lead Architects: Aitor Frías Sánchez, Joaquín Perailes Santiago
Location: Baeza, Spain
Area: 125 m2
Year: 2023
Photo Credits: AFAB
The project Baeza House is based on two fundamental premises. The first of them was the intention to restore the plot to its landscape condition. This landscape condition is denied by the urban zoning process, which transforms the territory into something that is no longer a mountain or a valley, but a series of numbered plots characterized by parameters that have no relation to its original essence, such as its biodiversity, drainage capacity, resilience, etc; instead, they focus on its new condition as an urban product, such as square meters, building capacity, and occupancy percentage.
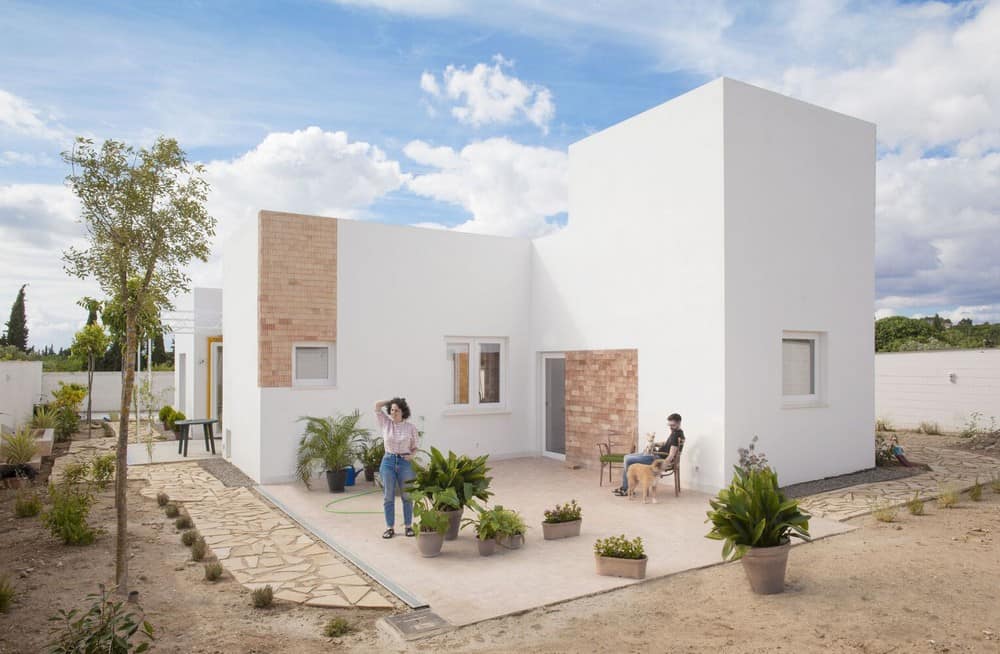
We carried out a study of the native fauna and flora present in the area and the surrounding mountains, paying special attention to the wild flora, rich in aromatic plants and perfectly adapted to the climate of Baeza (Jaén, Spain), which requires minimal maintenance and reduces its environmental impact. The objective of this preliminary study was to try to restore, once the construction is finished, the rich landscape biodiversity of the place. In contrast to a tabula rasa, an environmental restoration process.
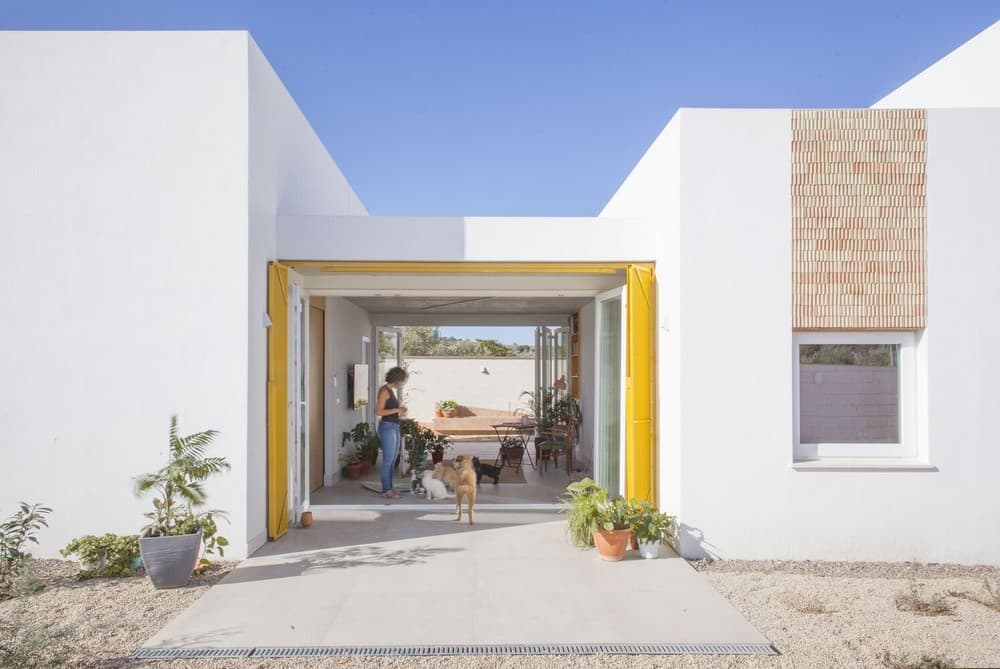
The second premise consisted of addressing, with a limited budget, a complex housing program for its two human occupants, Alex and Lurdes, as well as for its non-human inhabitants, including six dogs (Chica, Alex, Bruno, Rufo, Bimba, and Lisa), six cats (Odín, Audri, Lenin, Bety, Catherin, and Greta), and a Roomba. At a certain point in the project, an exciting discovery took place: Alex shared habits and preferences for elevated and isolated spaces with the feline residents of the house, while Lurdes, like the canine inhabitants, preferred the fluid and lively space of the garden.
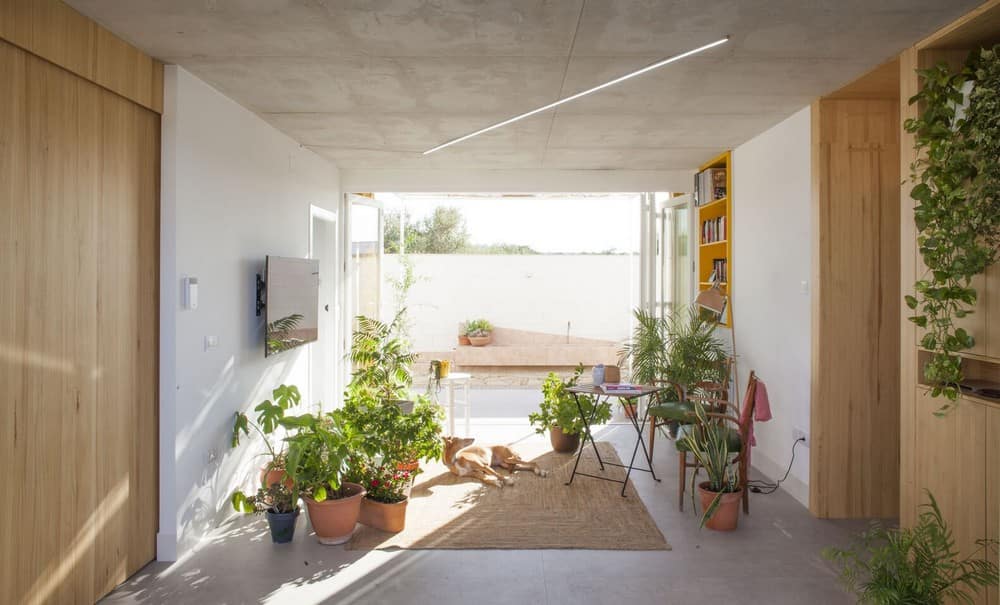
As a result of this finding, we designed the house with an open and dynamic ground floor for the canine occupants, which offered numerous possibilities and different configurations. For the felines, access to a series of connected and isolated decks was designed, thus creating serene spaces for contemplation with varying degrees of isolation or connection.
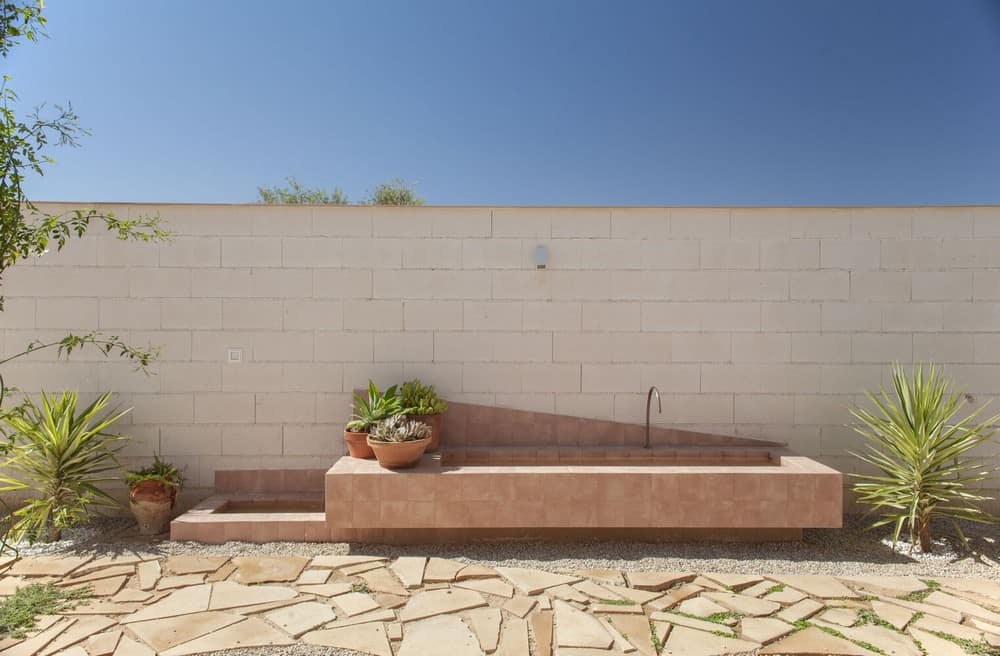
Finally, the distribution of the house was planned taking into account the movements of the Roomba, a technological entity that also inhabits the house and plays a crucial role in constantly keeping the hair and dust clean.
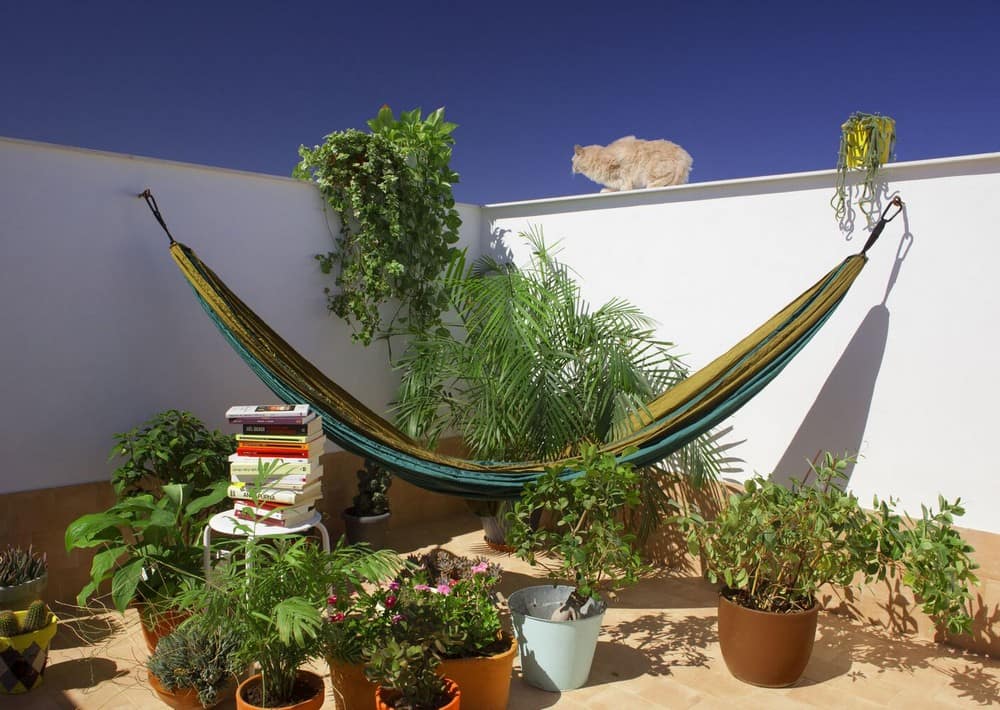
Thus, the design of this house not only incorporates measures to promote ecological sustainability, such as a separate sanitation network with the reuse of rain and gray water, the implementation of passive strategies for climate control, and the use of renewable energy but also seeks to integrate its human and non-human inhabitants into the space, understanding architectural space (the house, the neighborhood, the city) as places for cohabitation and voluntary association of beings.
