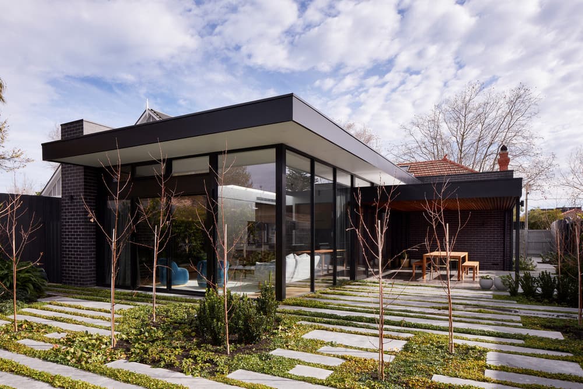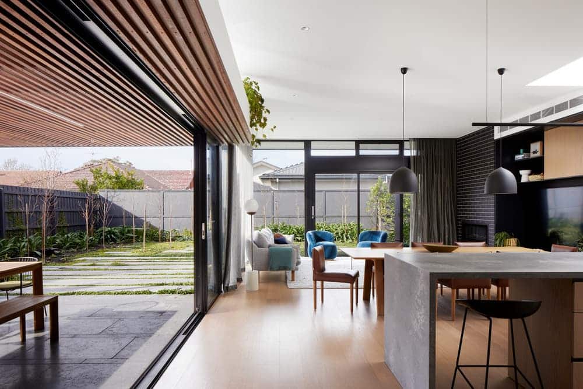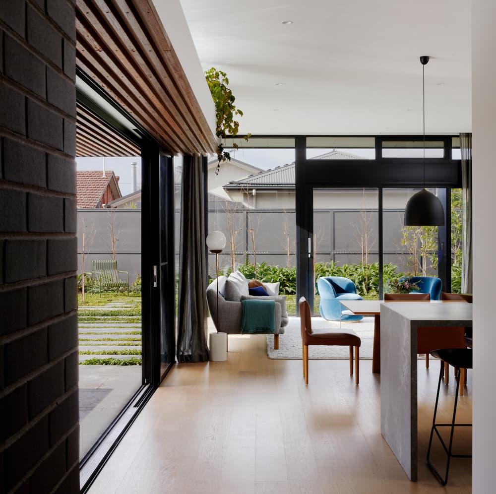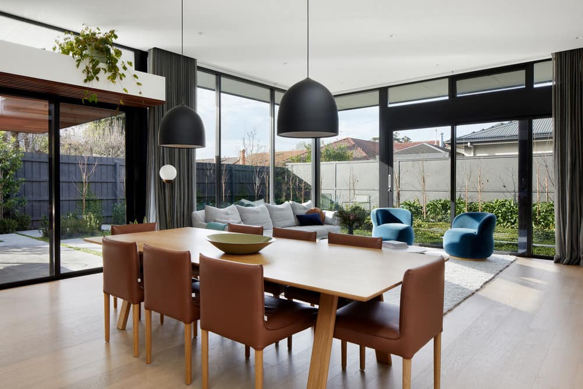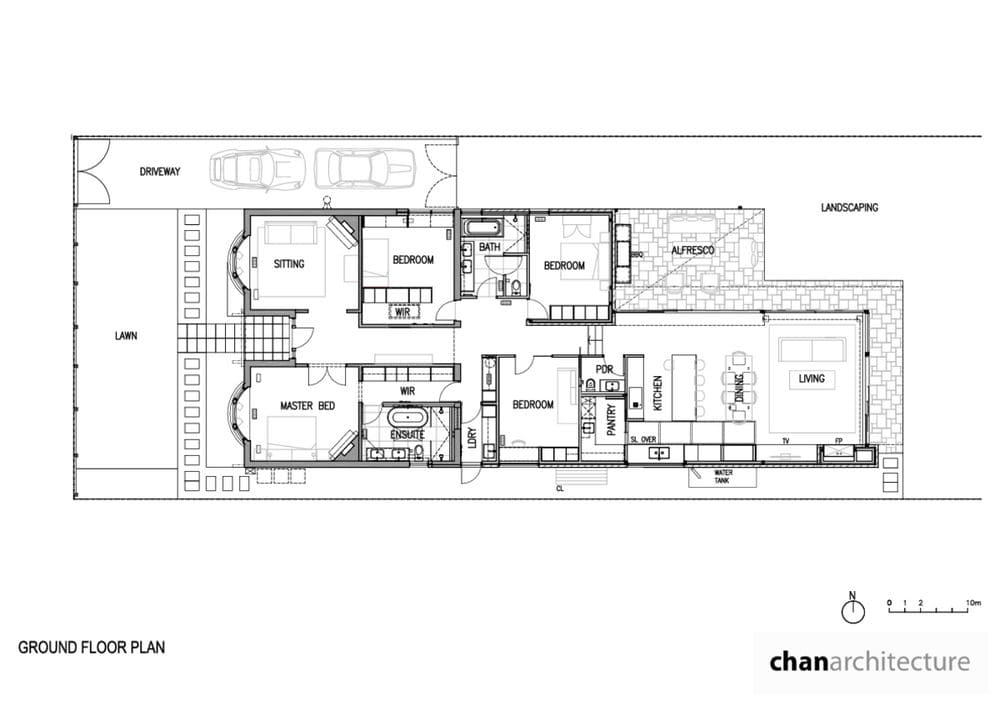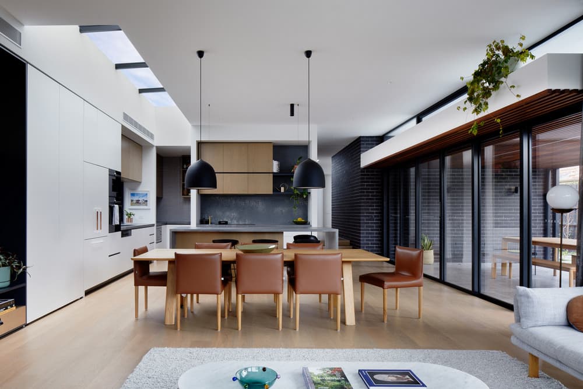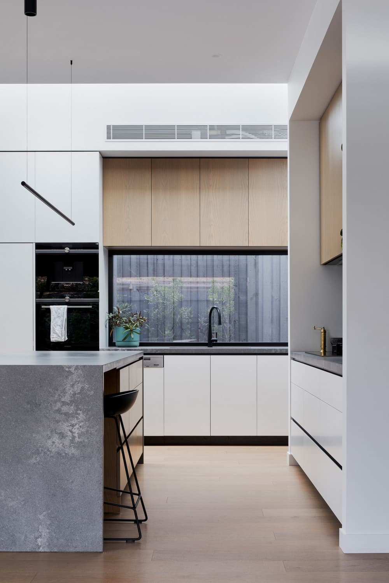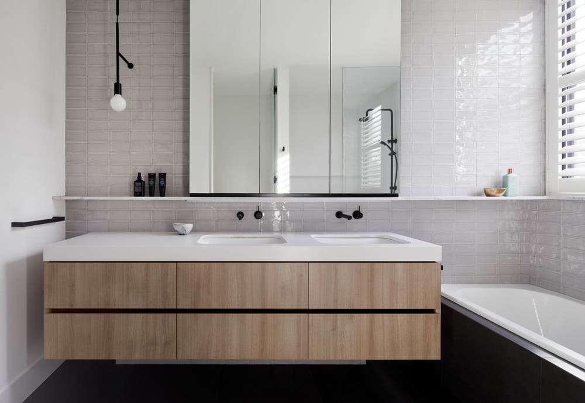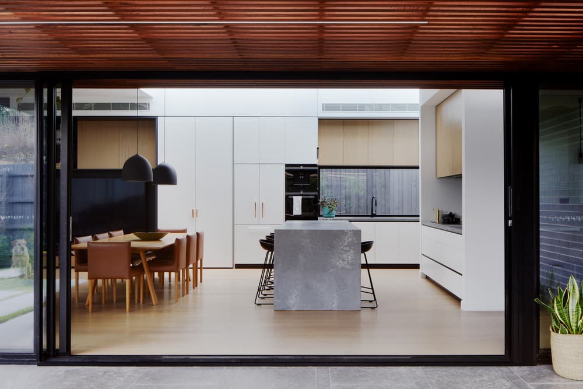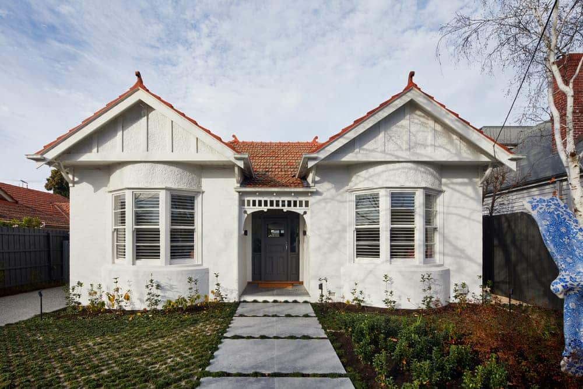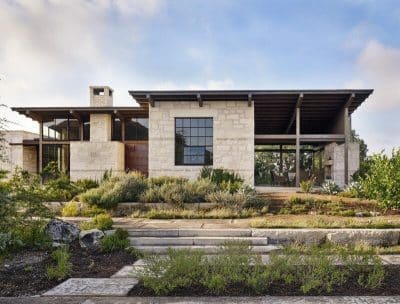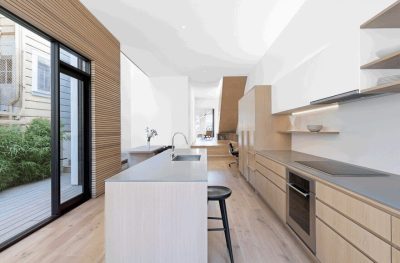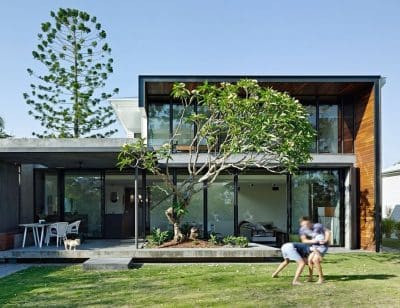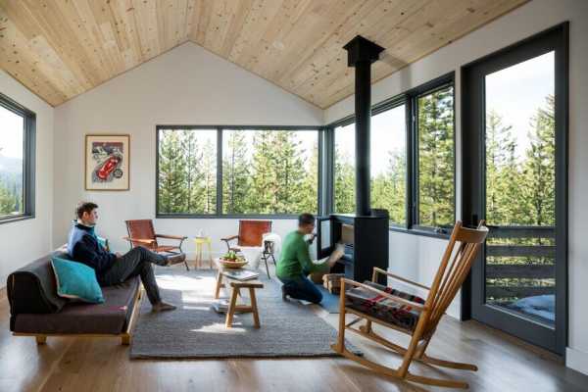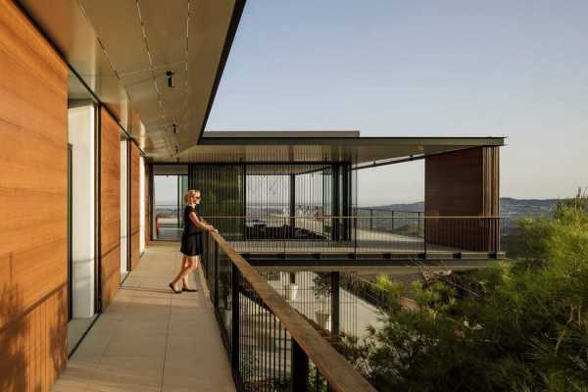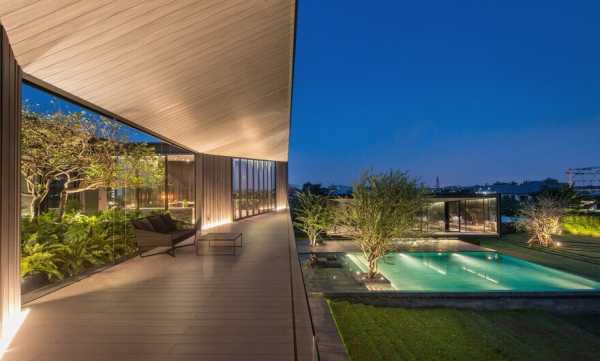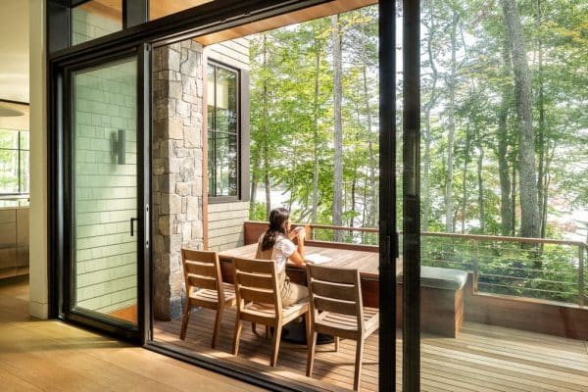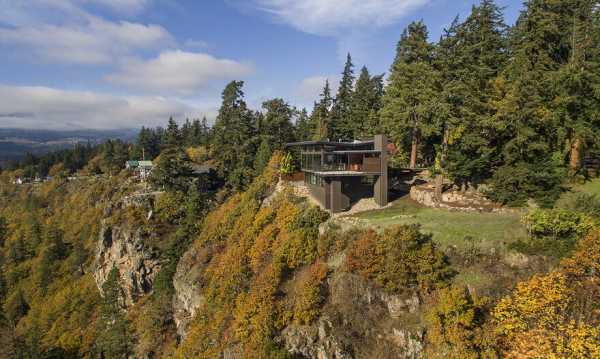Project: Washington Avenue House
Architects: Chan Architecture Pty Ltd
Location: Malvern East, Victoria, Australia
Project size: 239 m2
Site size 627 m2
Completion date 2020
Building levels 1
Photo Credits: Tatjana Plitt
Courtesy of Chan Architecture
What was the brief?
A modern rear extension to a double fronted Edwardian house in Malvern East. The brief was to add two bedrooms, 2 separate living spaces, 2.5 bathrooms and a new family room that would connect to the backyard.
Located on a typical quarter-acre site in the leafy suburb of Malvern East, this project sought to renovate and restore a double fronted Edwardian residence with a new modern extension added to the rear.
Our approach was to retain and restore the front hallway and front four bedrooms, converting one bedroom into a master walk in robe/ensuite and the other into a sitting room/library. The new modern addition included two additional bedrooms, a shared main bathroom, powder room and hallway which lead into the new modern kitchen, dining, living area at the rear.
By locating the main family space lengthways along the south sound of the block with high ceilings and full height north-facing windows, the expression of light and space is particularly striking. Internally a material palette of exposed brick, natural timbers and stone adds warmth and character to the main living spaces.

