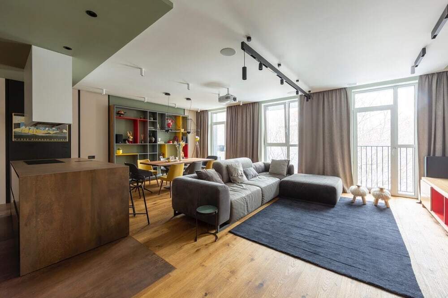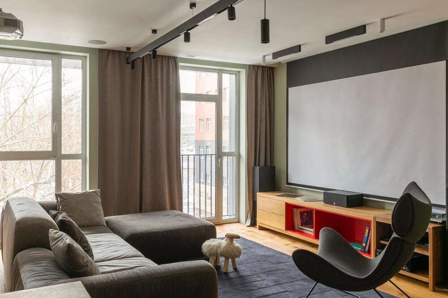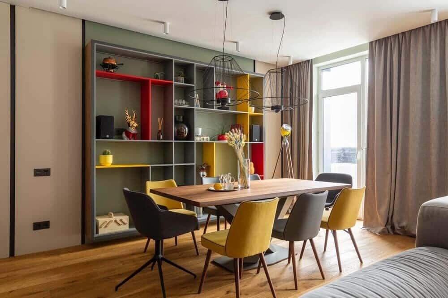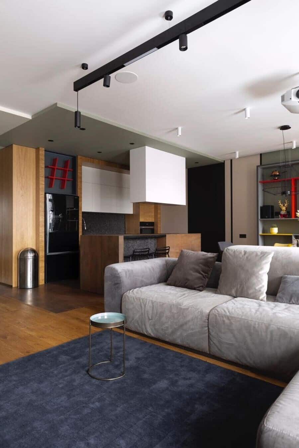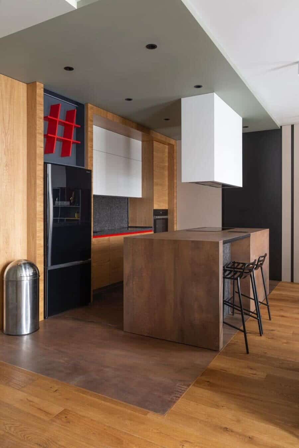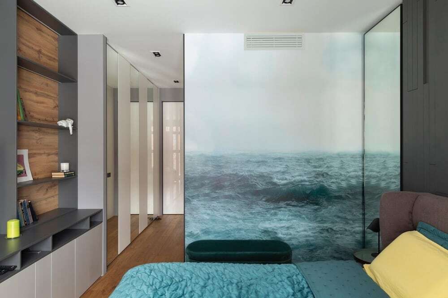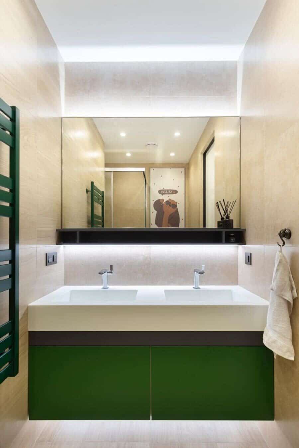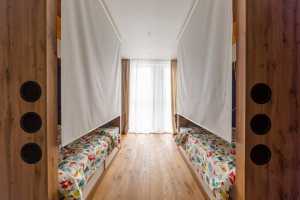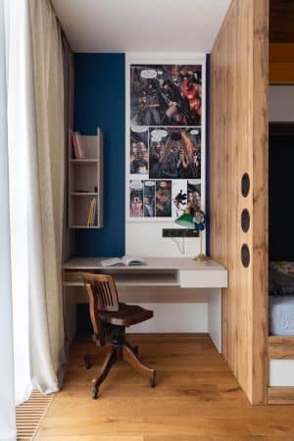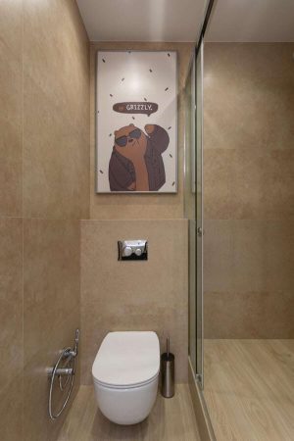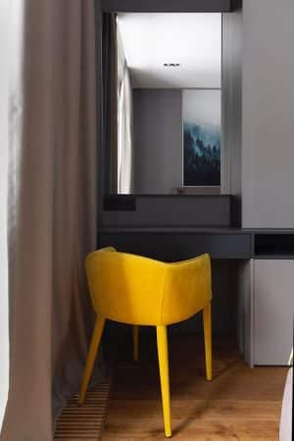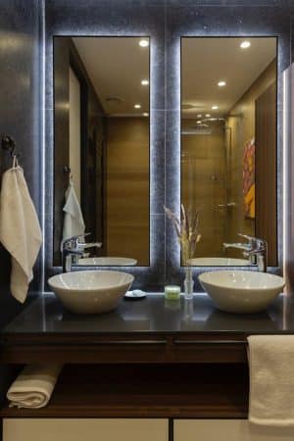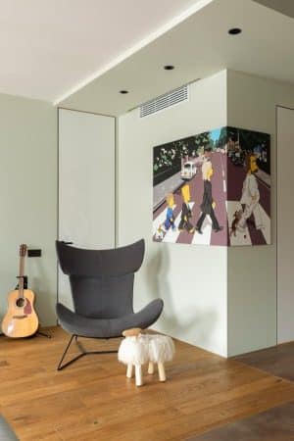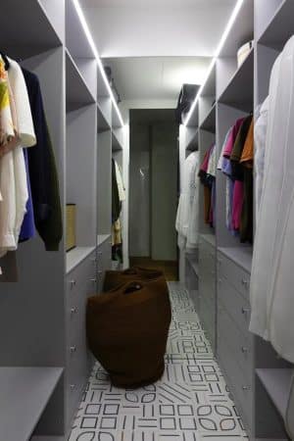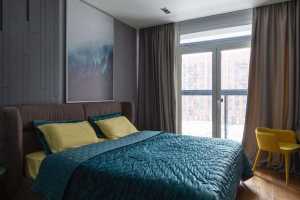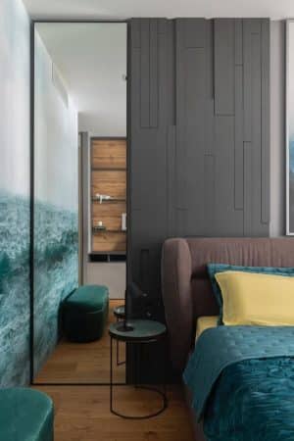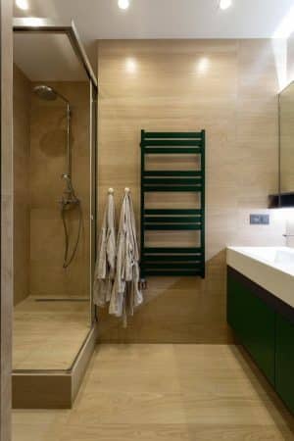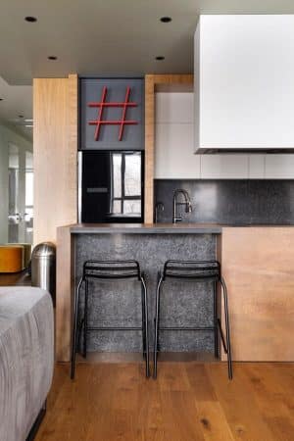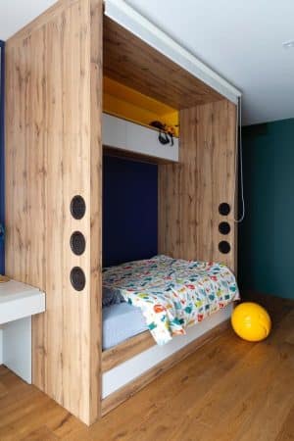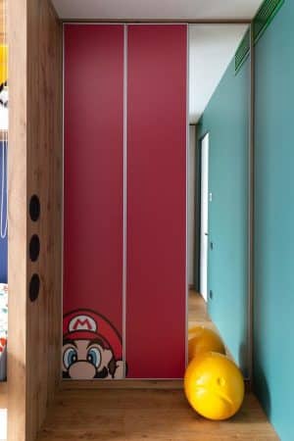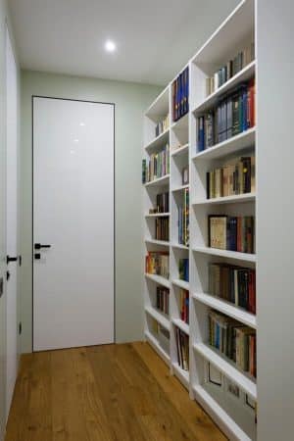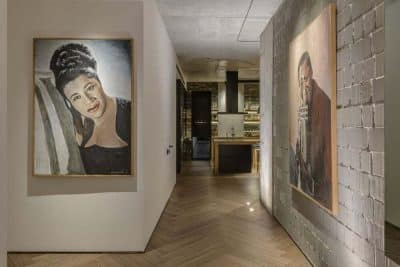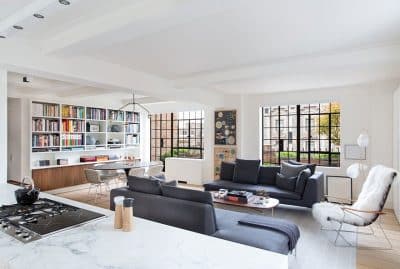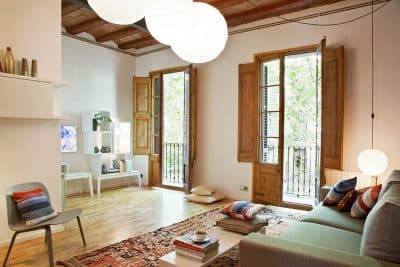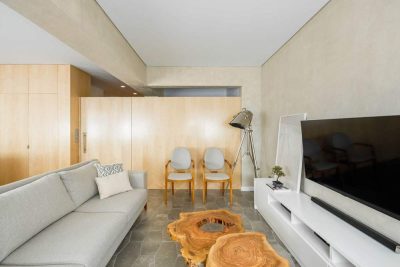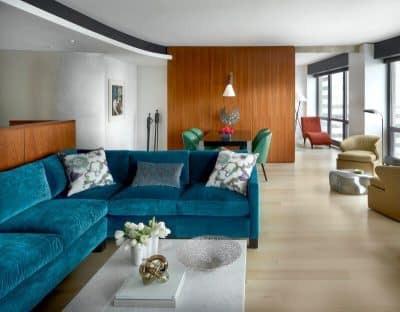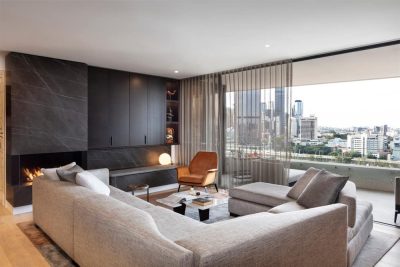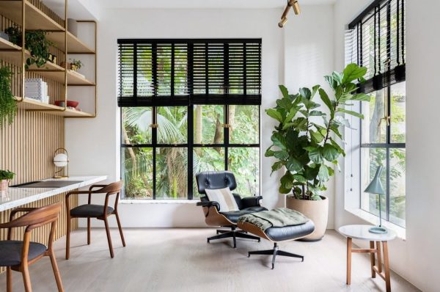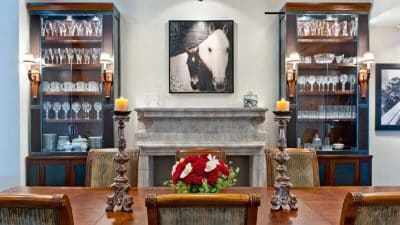Project: An Apartment Concept For A Family of Four
Interior Designers: Pavel and Svetlana Alekseevs
Location: Moscow, Russia
Area: 122 squares
Year 2020
Text and photos: Courtesy of Pavel and Svetlana Alekseevs
An apartment concept for a family of four – dad, mom, two sons. There are also pets – two dogs. The features of the living room are the floor turning into the island, everything is laid out with large-format porcelain stoneware. including the island itself is lined with large-format porcelain stoneware, and the hood is lined with furniture panels. The hashtag above the refrigerator is functional – these are the shelves. The painting in the living room is custom-made, showing all the family members. including pets. A projector is installed instead of a TV. The nursery is equipped with two capsule beds, which are covered with roller blinds so that children can retire from each other. The capsules have ventilation holes for air circulation. The parents’ bedroom has its own bathroom, wardrobes are equipped.

