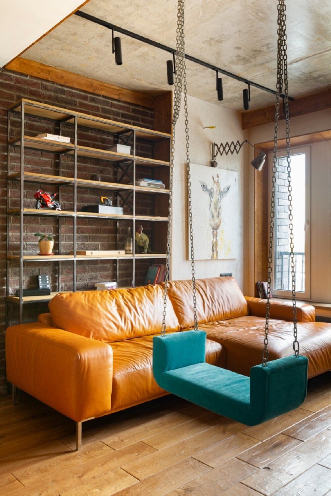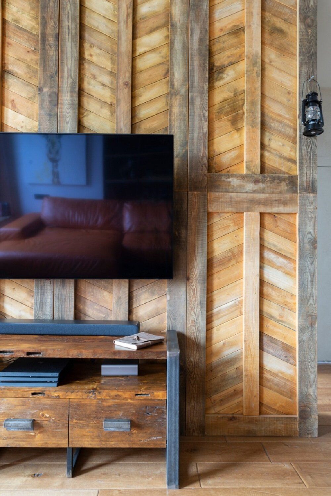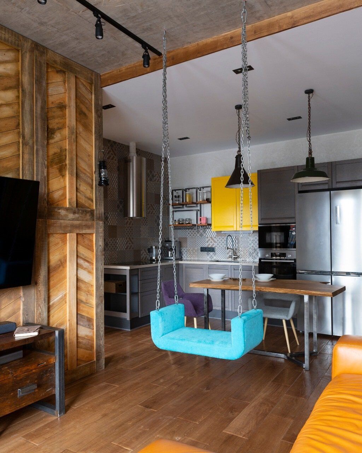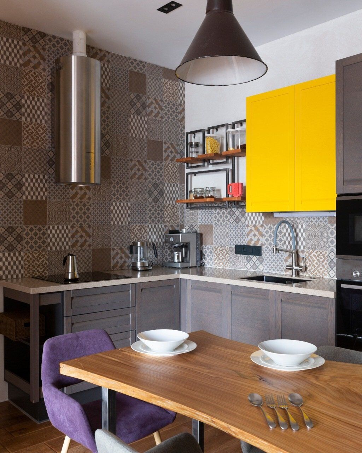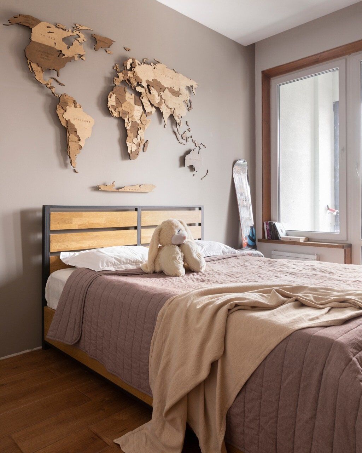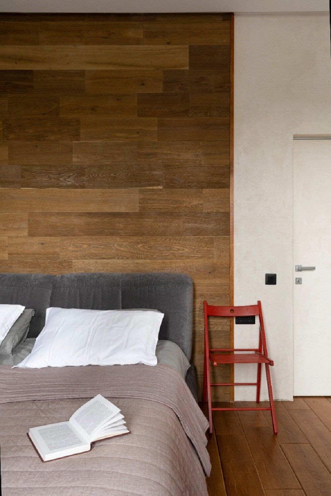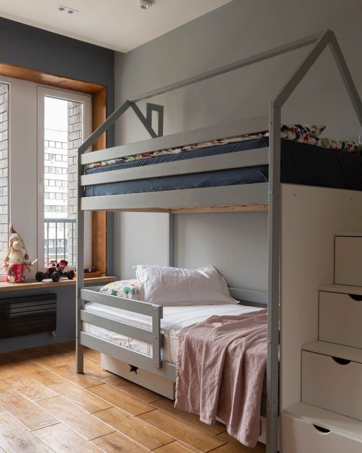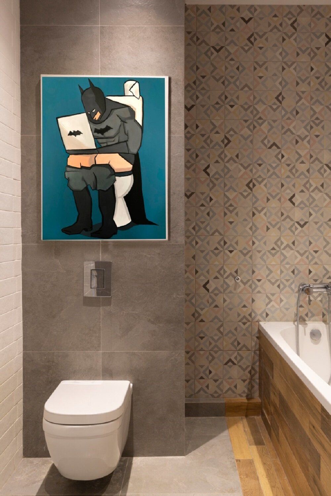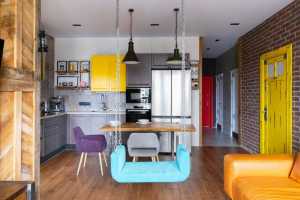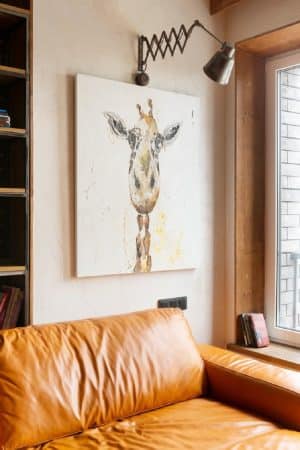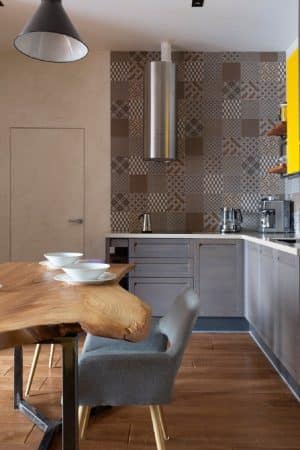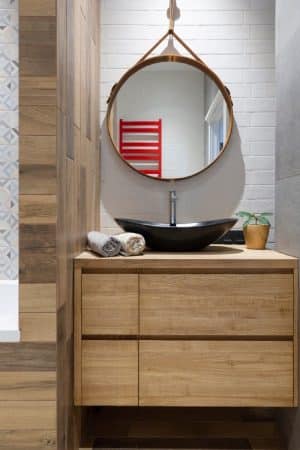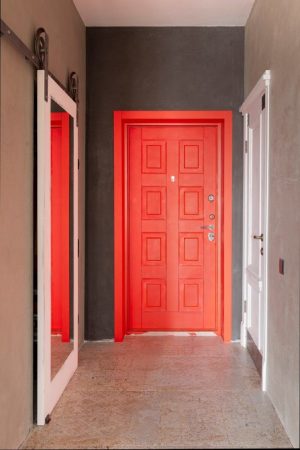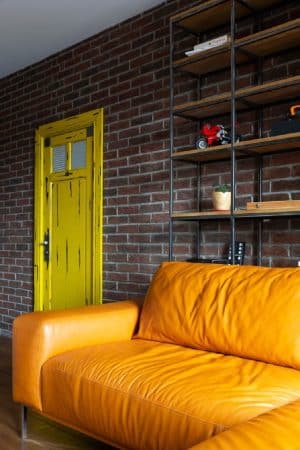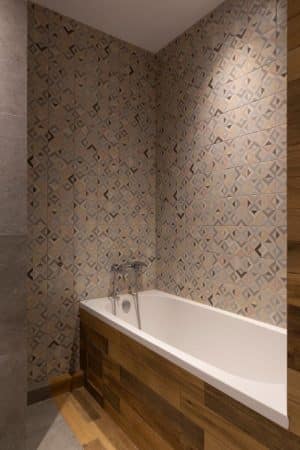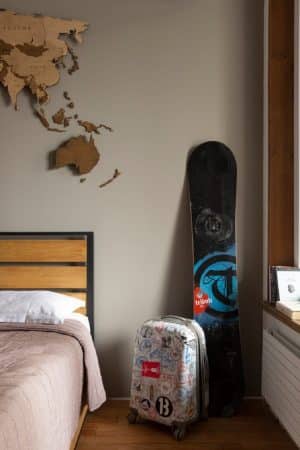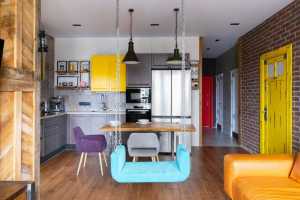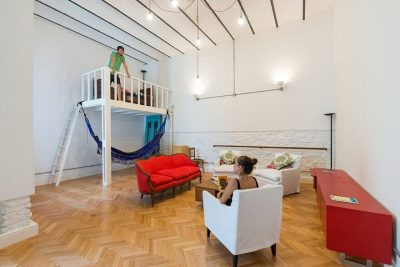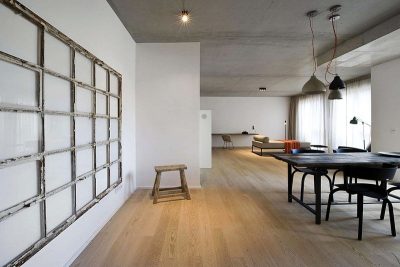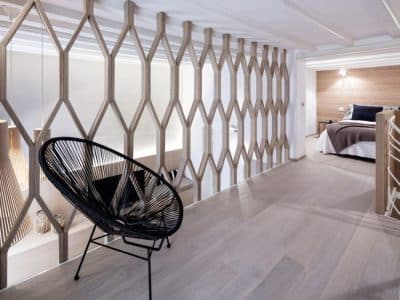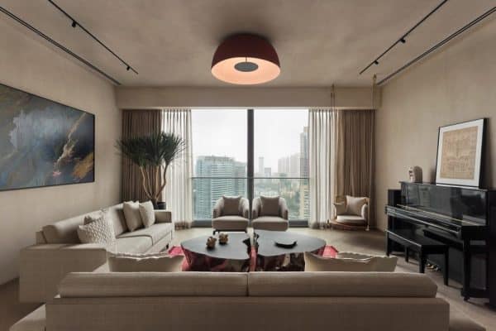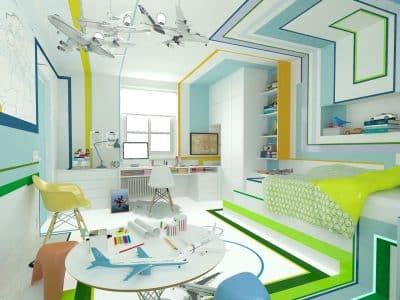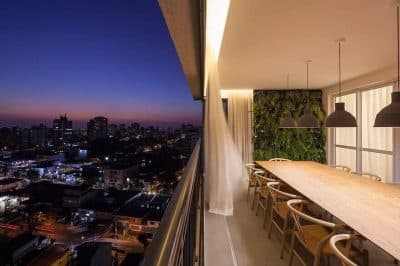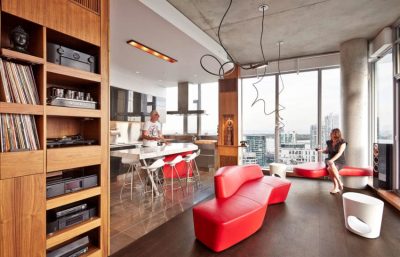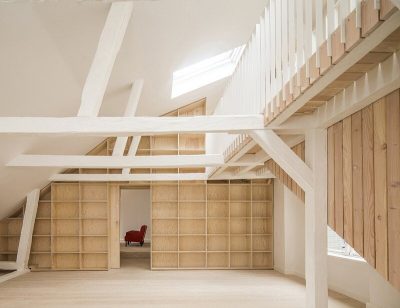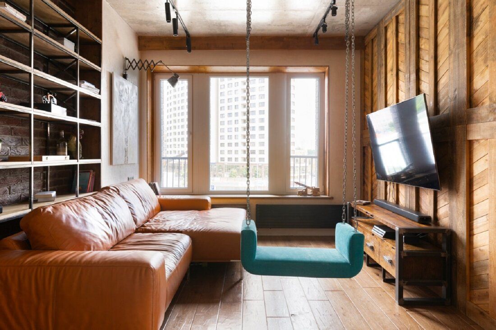
Project: Vorontsovsky Apartment
Interior Design: Designers Pavel and Svetlana Alekseevs
Location: Moscow, Russia
Photo Credits: Maliuta Konstantin
Doors – from Doorsbrothers
Photos and text: Courtesy of Pavel and Svetlana Alekseevs
The Vorontsovsky Apartment was created for a young married couple with three children. A married couple is very fond of the brutal theme in the interior – natural materials, brick, concrete and everything that is inherent in the loft style. The windows in the apartment are very suitable for this style, so it was not difficult to make a project with an imitation of the loft style. The apartment itself is located in a new modern building. However, the brick wall is natural, as well as the ceiling, we did not touch and left in the form that they were originally. The table located in the kitchen area is handmade. The lamps above the table are from the times of the USSR, they were found by the customer.

