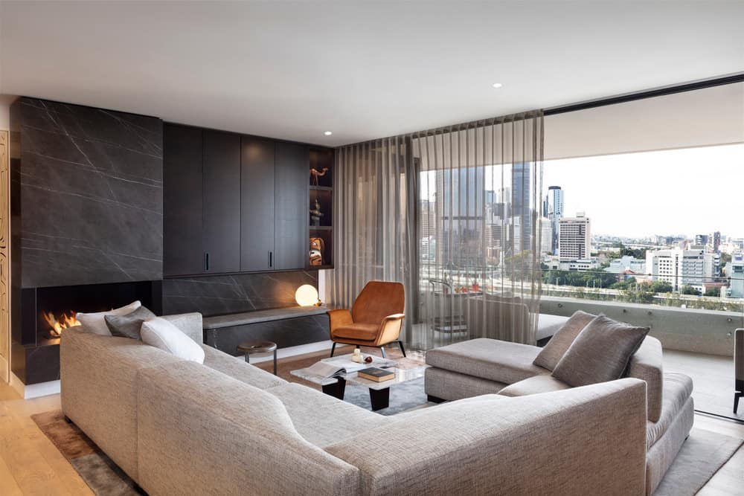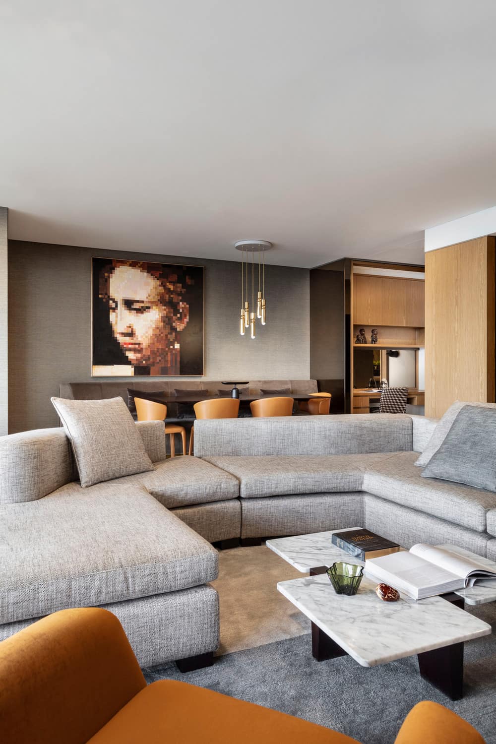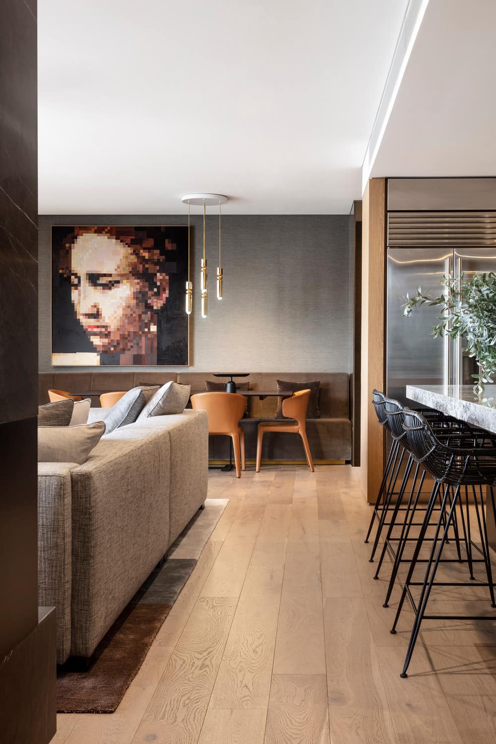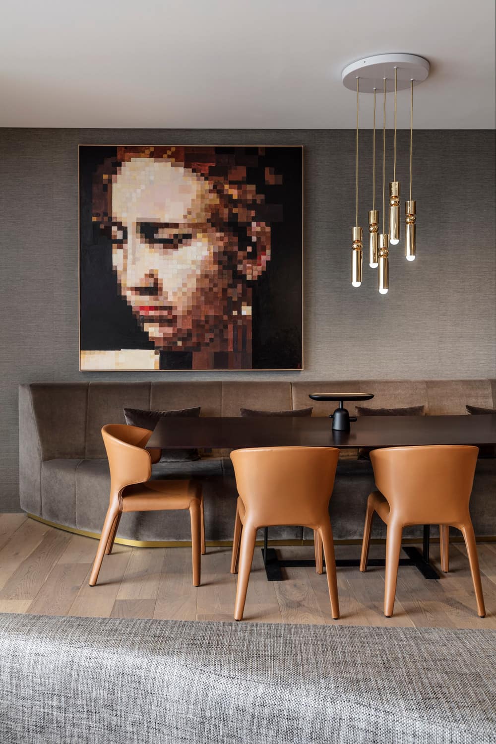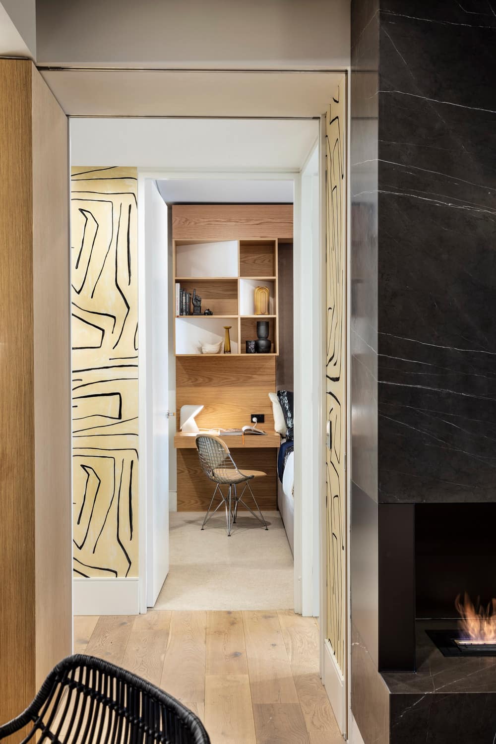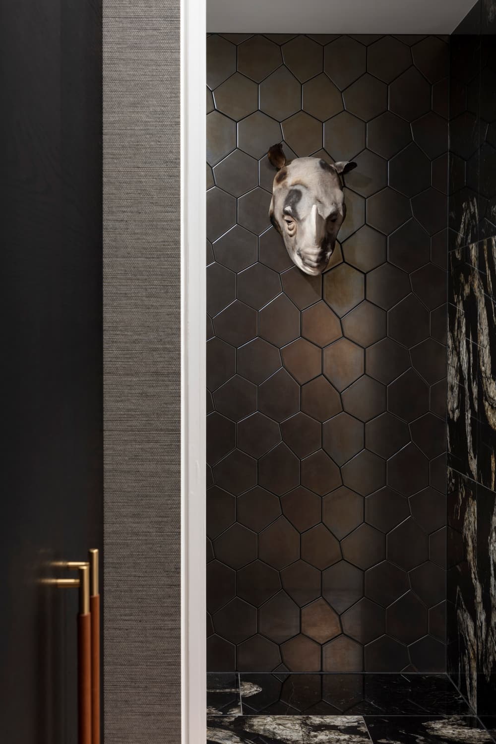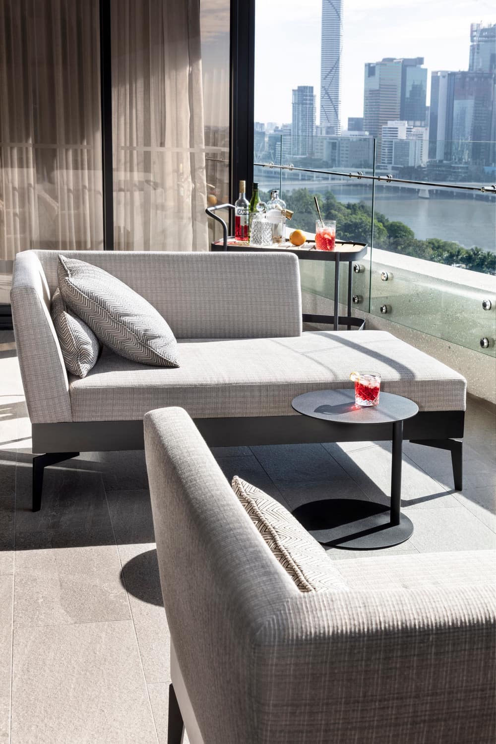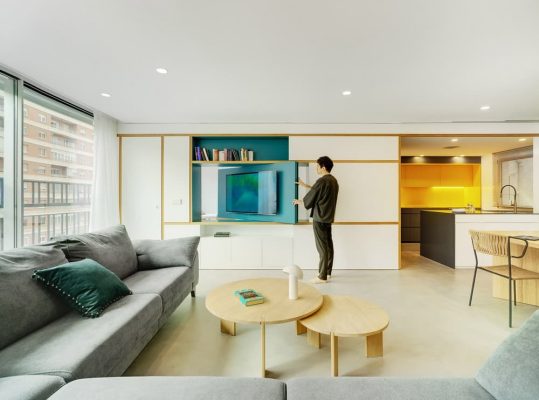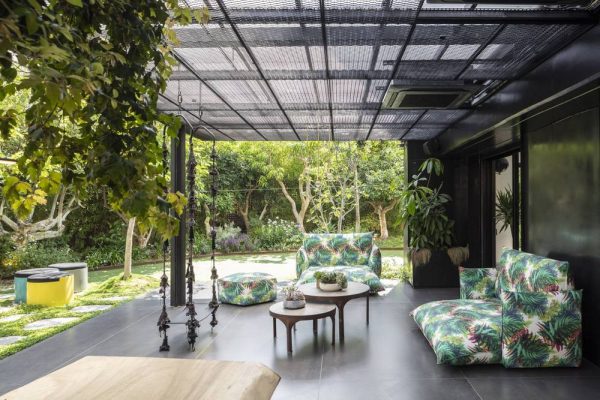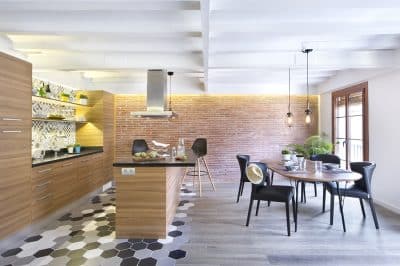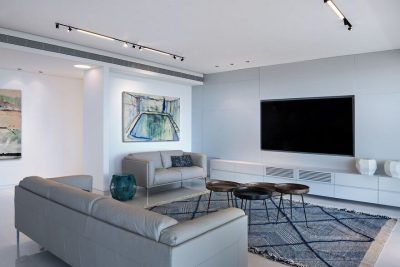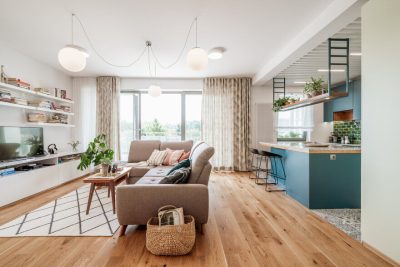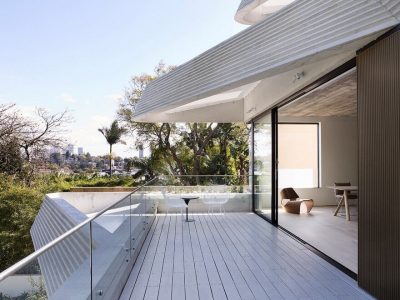Project name: Southbank Apartment / Residential Refurbishment
Interior Design: Wrightson Stewart
Services: Concept Design, Design Development, Contract Documents, Furniture Design, Decorating
Project Team: Ian Wrightson, Steven Stewart, Hamish Yule, Chloe Kelly
Collaborators: Comax Australia
Styling: Lynda Owen
Location: South Brisbane, Queensland, Australia
Year of conclusion: 2019
Total area: 165 m2
Photo Credits: Kylie Hood
Southbank Apartment is a 3 Bedroom apartment in Brisbane’s iconic Southbank with one of the most spectacular views of Brisbane CBD – and beyond!
The immersive city views showcase the smart design principles of the apartment with uninterrupted vistas that really connect you to both the city and streetscape surrounds.
The apartment’s design features a rich and textural layering of finishes, purpose built seating and custom wall treatments.
The interior is a dialogue between masculine and feminine, with oak flooring, blackened timber joinery and warm bronze detailing.

