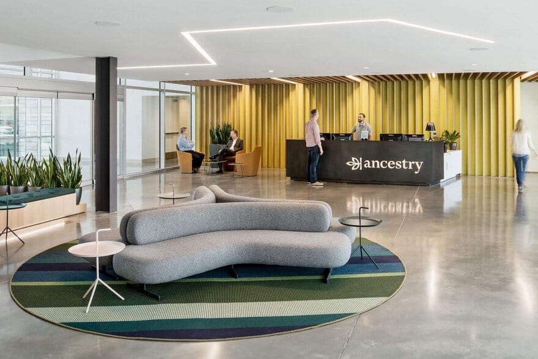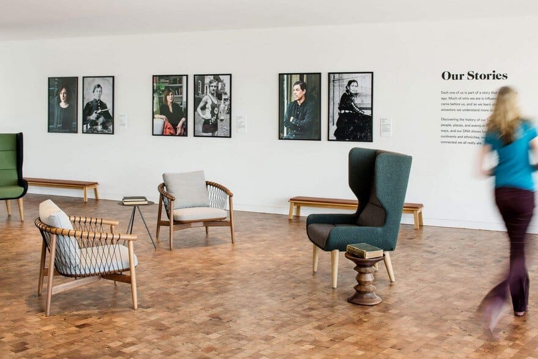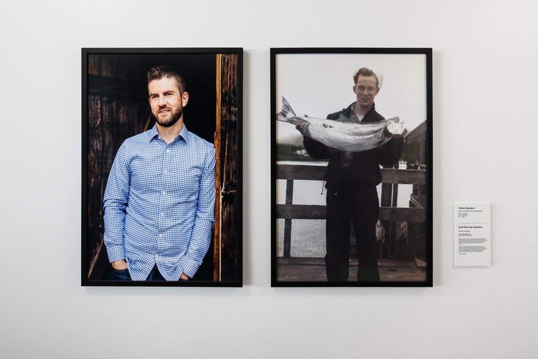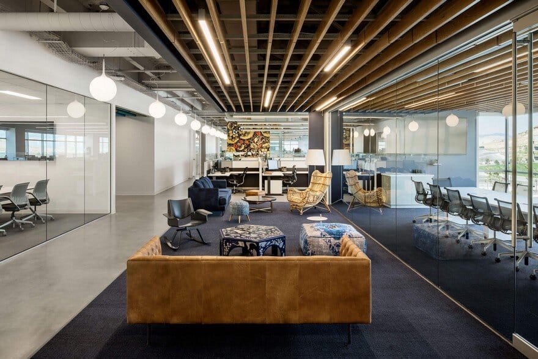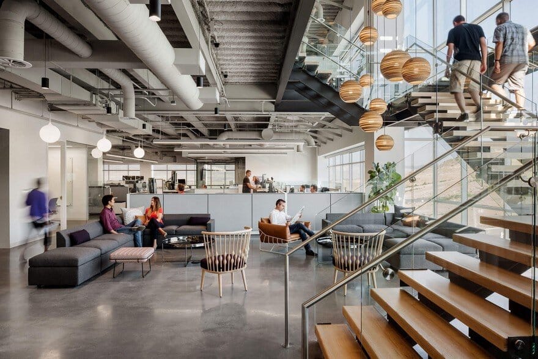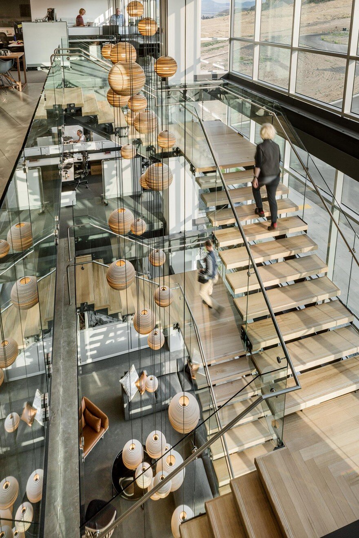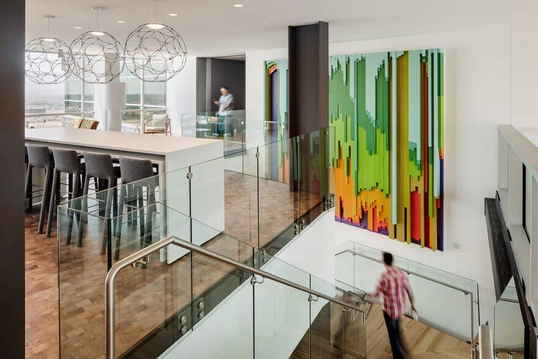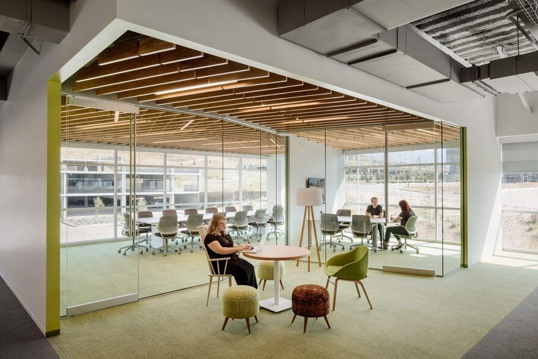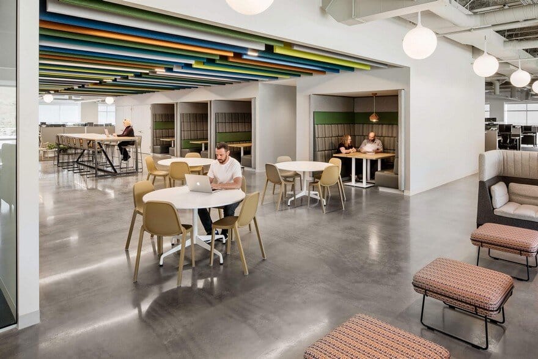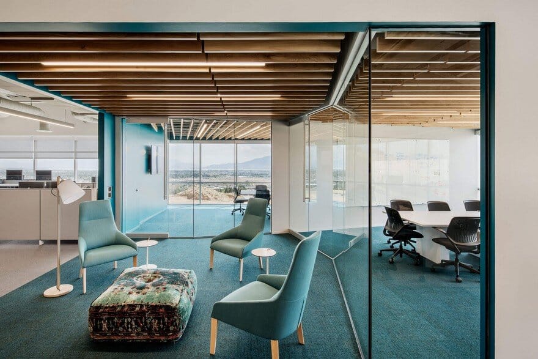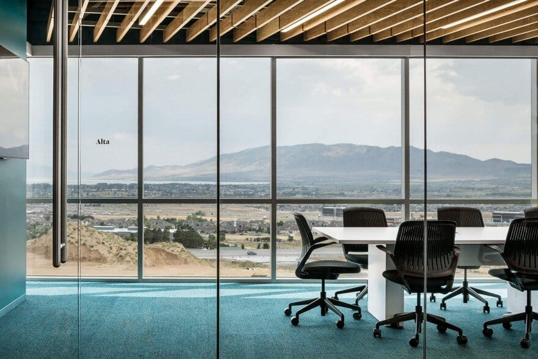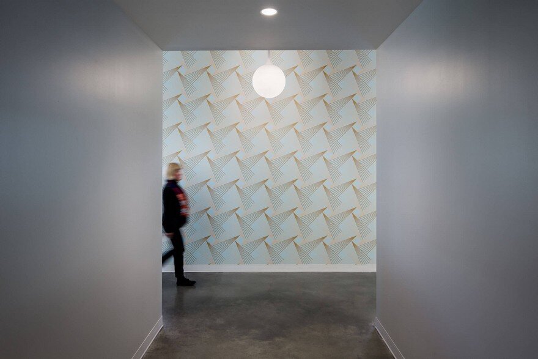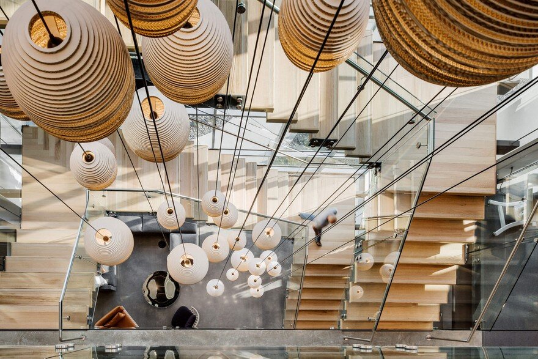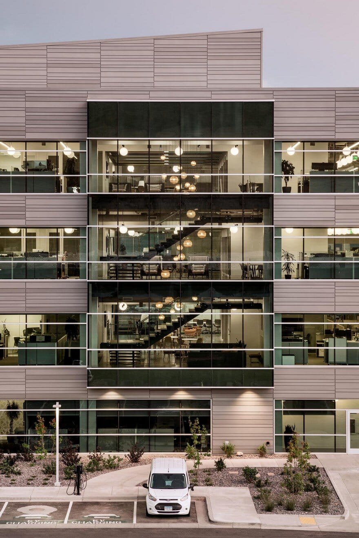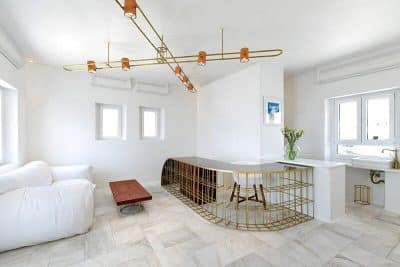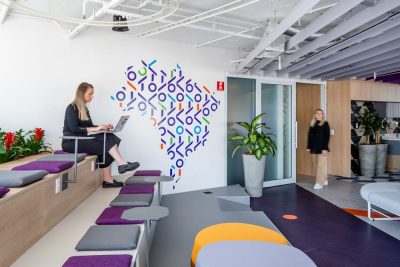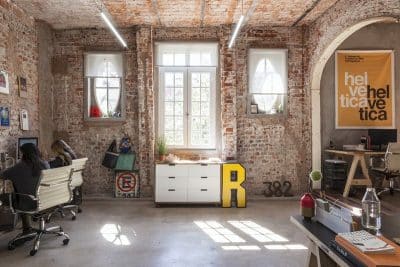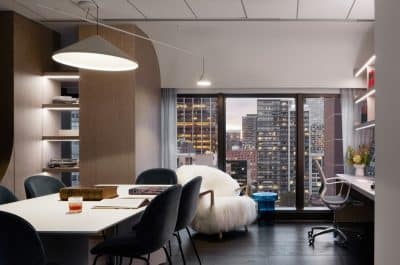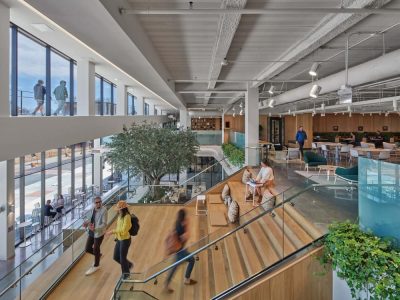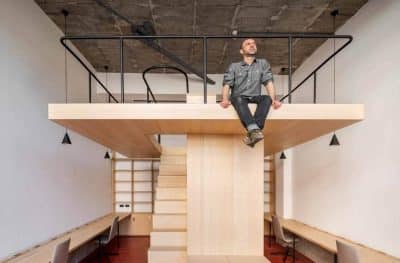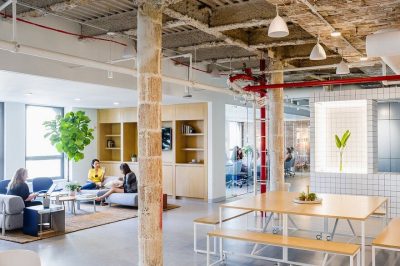Architects: Rapt Studio
Project: Ancestry Offices
Location: Lehi, Utah, United States
Size 132,396 sqft
Photography: Jeremy Bitterman
Rapt Studio has designed the new offices of genealogy company Ancestry located in Lehi, Utah. To create the company’s ideal space, we brought all those components together, turning abstract ideas into something you can touch, see, and feel. That meant making sure the space felt like home for both the young, agile tech side of things and Ancestry’s longtime employees—self-described “crusty book nerds” who’ve been there for nearly four decades. Throughout the building, you can find portraits of senior employees paired with archival photographs of their relatives found through the website. It shows firsthand how historical imagery gets personal in context.
At the entry point to the building, there’s a multi-colored, multi-dimensional graphic installation in the lobby. The different colors represent different ancestries of various populations, like you might see in a map showing migrations over time. Because the colors are repeated, it suggests a kind of shared global heritage. It’s one of many examples of the link between family and global genealogy, including break areas and family rooms that serve as central, collaborative spaces on each floor.
These are supplemented by a variety of dens, living rooms, and kitchen tables arranged to help teams work and relax side-by-side. The cafe is a nod to “Sunday dinner at Grandma’s house,” and includes a long, communal table beside a pizza oven, surrounded by decorative plates from around the world. It reminds us of the shared ways we all break bread together.

