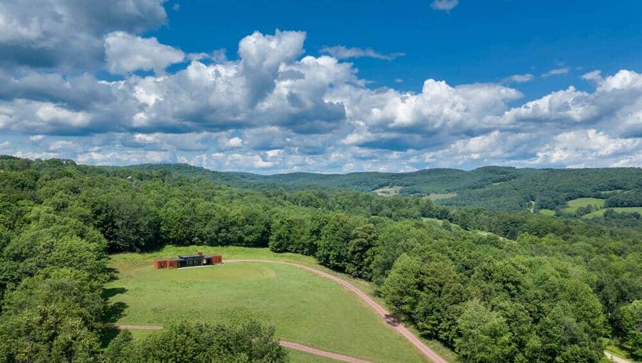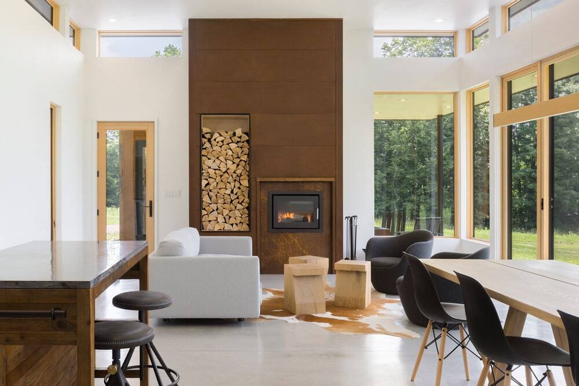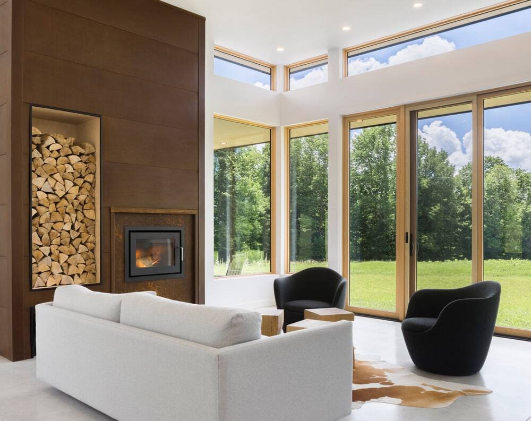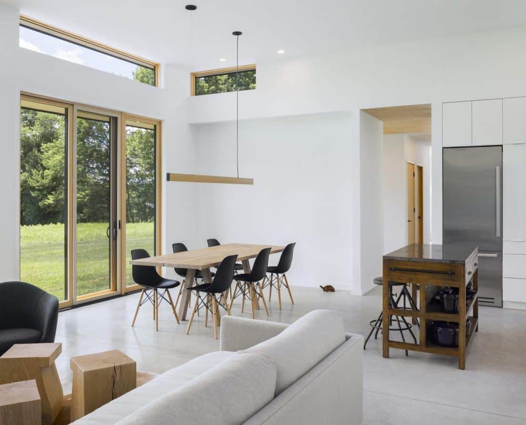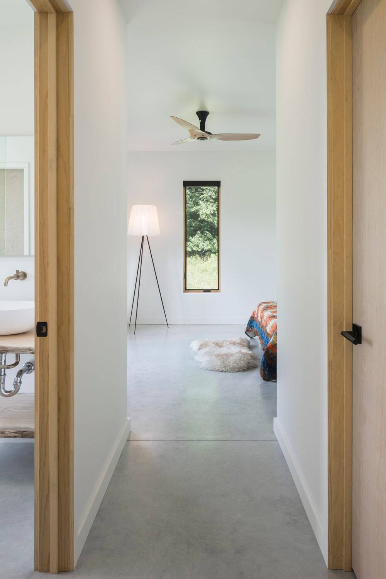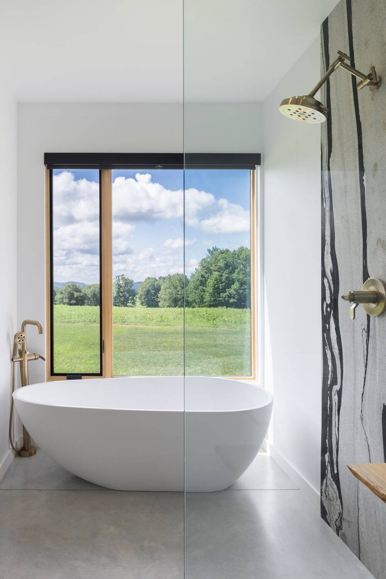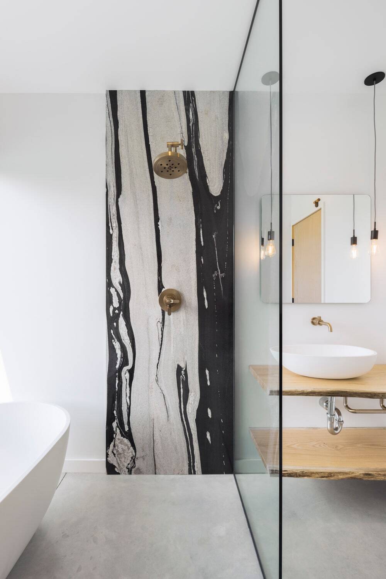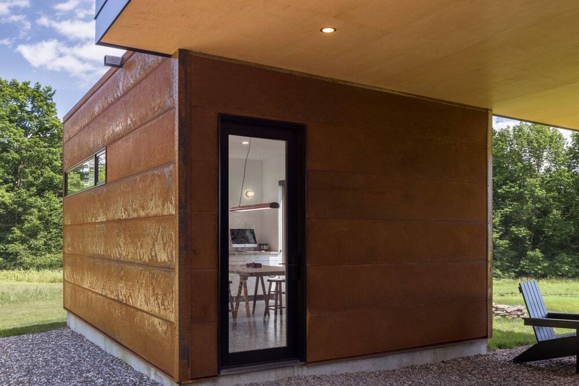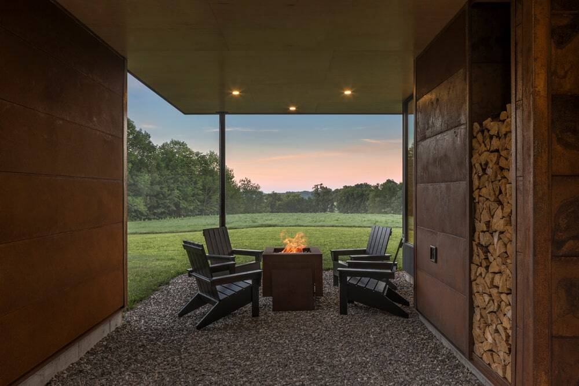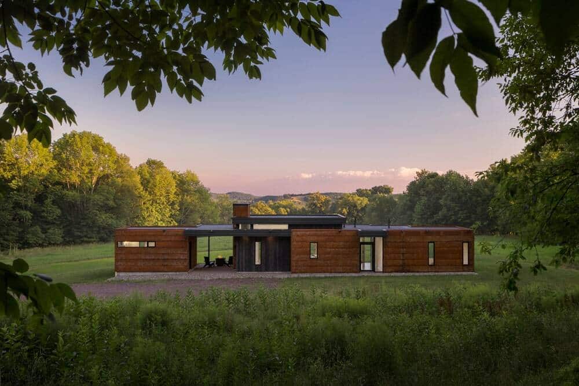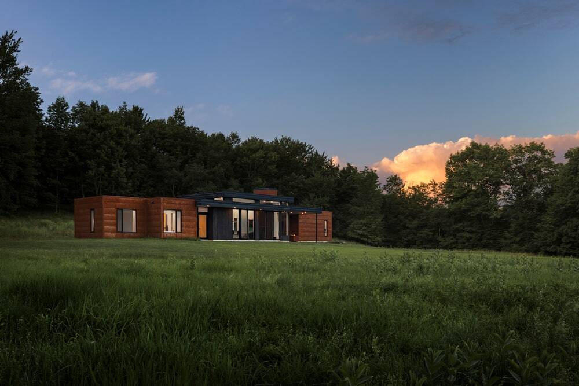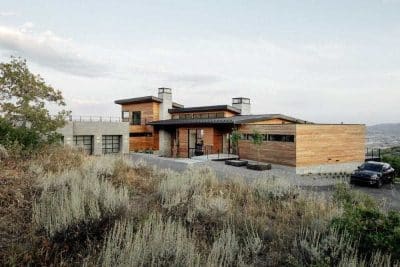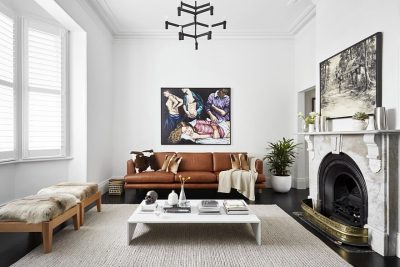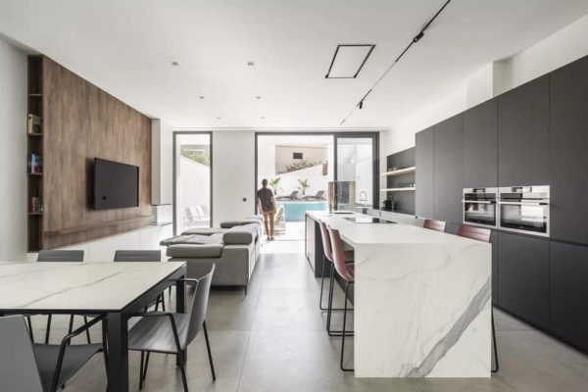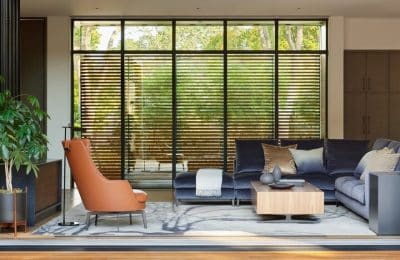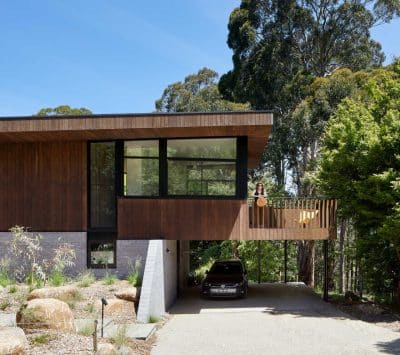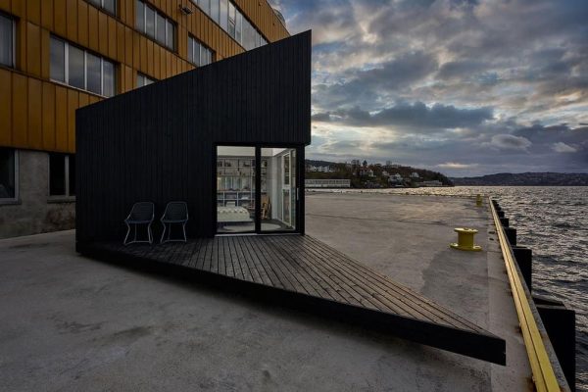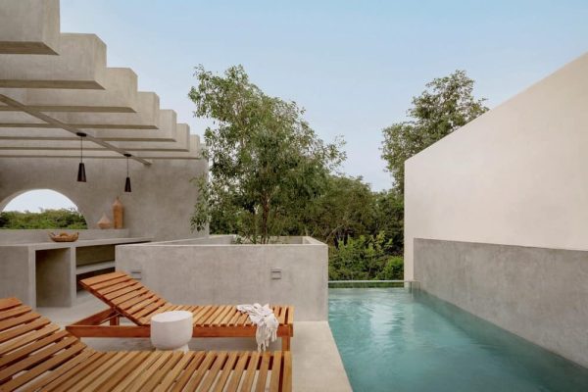Project: Bully Hill House
Architects: Studio MM Architect
Builder: Teb Fink Building
Design Team: Marica McKeel, Ben Feiger, Marisa Kaugars
Location: North Branch, New York
Completed: 2019
Photo Credits: Brad Feinknopf
Text by Studio MM Architect
Bully Hill House is the ideal escape for a couple that is ready to downsize and begin their next chapter. Our clients are looking forward to having a modern home in which they can focus on their own interests and hobbies while remaining connected to their family-oriented lifestyle.
Perched at the top of rolling farmland, the modern home peeks out from behind the hills, only briefly glimpsed by passing cars on the private road below. As the fields of hay and wildflowers covering the landscape change with the seasons, views of both distant mountains and of Bully Hill, the site of a local legend, remain constant.
Approached via a meandering driveway that passes through a wooded section of the property, the house retains privacy while maximizing expansive views. Paying particular attention to elements of passive design, the home is oriented to face south while minimizing solar heating and maximizing natural cooling. The central living space allows our clients to host small gatherings, but the single bedroom and artist’s studio crystallize the focus of Bully Hill House—introspection and personal fulfillment.

