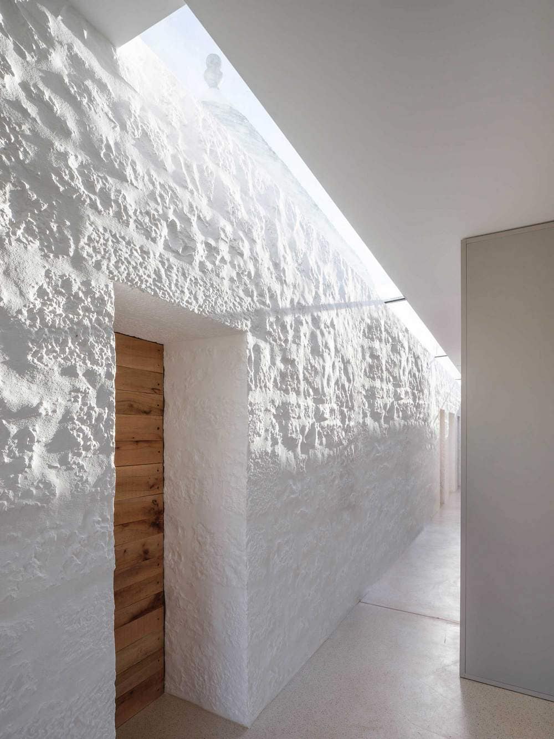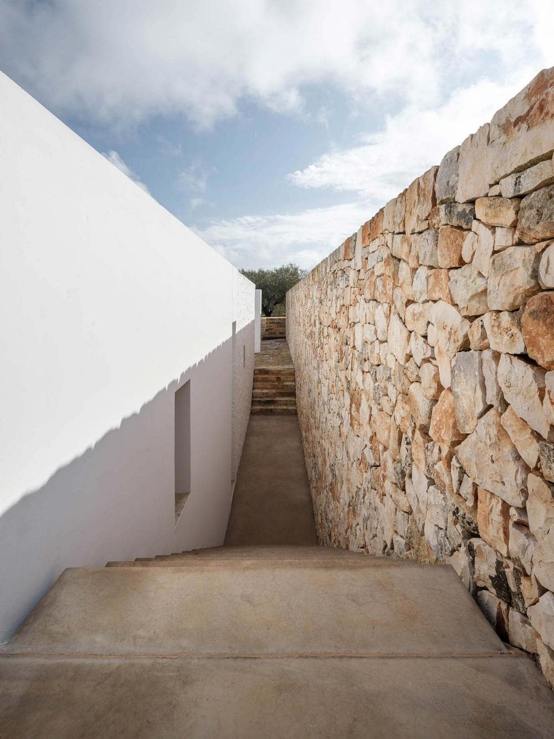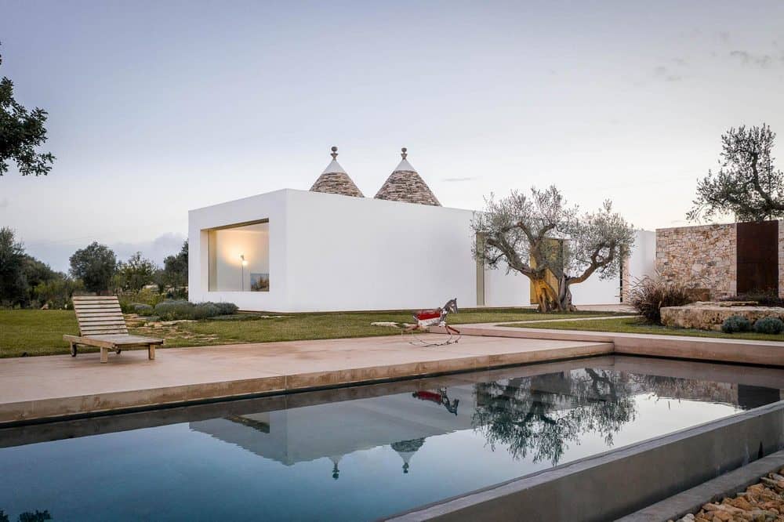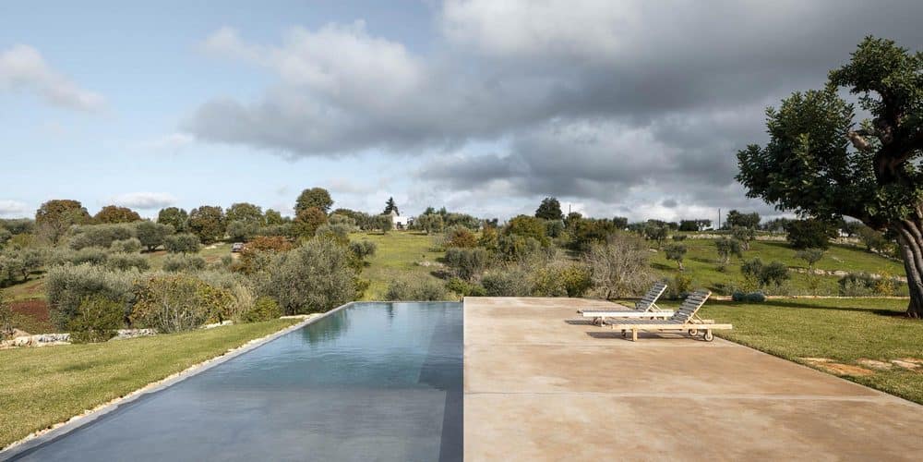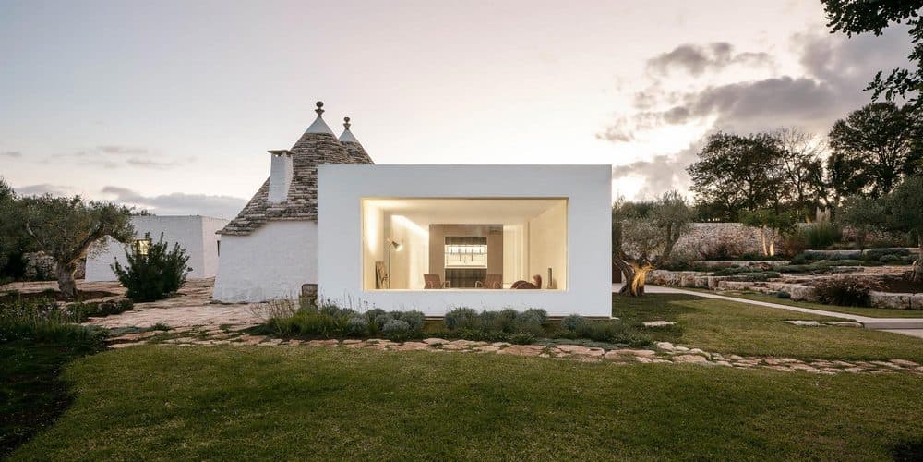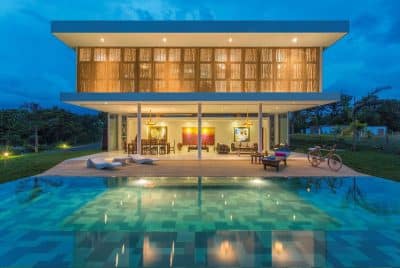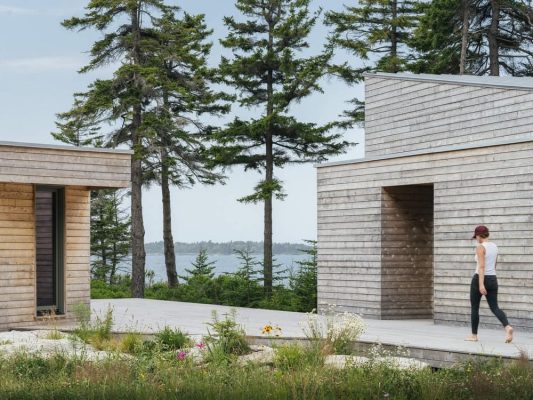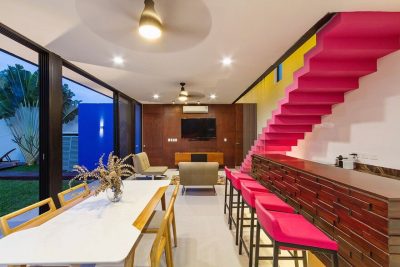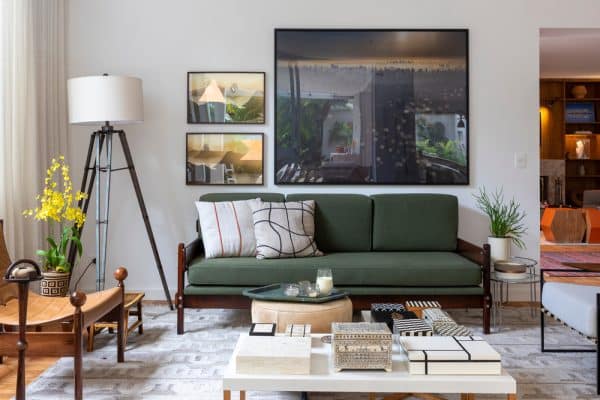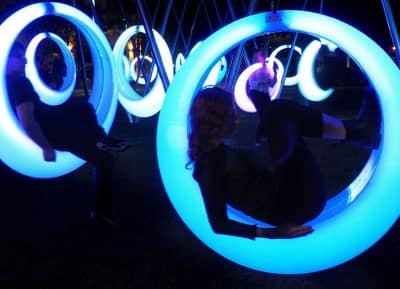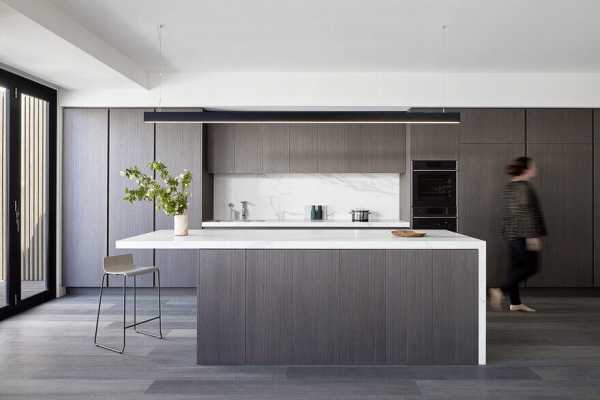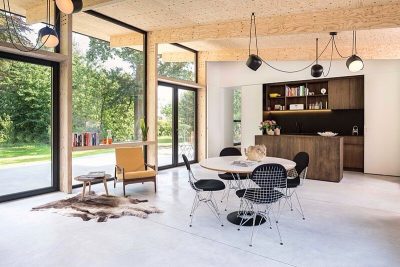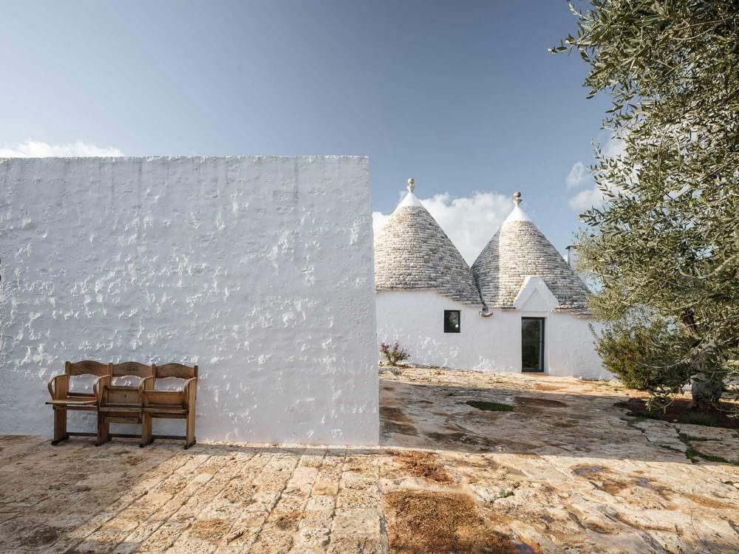
Project: Casa ACO
Architects: Giuseppe Gurrieri Architect
Collaborators: Arch. Angela Sabatelli, Geom. Pietro Baccaro
Location: Itria Valley, Puglia, Italy
Completed 2022
Photo Credits: Filippo Poli
Text by Giuseppe Gurrieri Architect
Casa ACO is a renovation and extension of two rural buildings, consisting of lamia and trulli, in the Apulian countryside, in the Itria Valley.
The project is based on the construction of two parallel walls made of local stone, which delimit and identify the site both planimetrically and altimetrically.
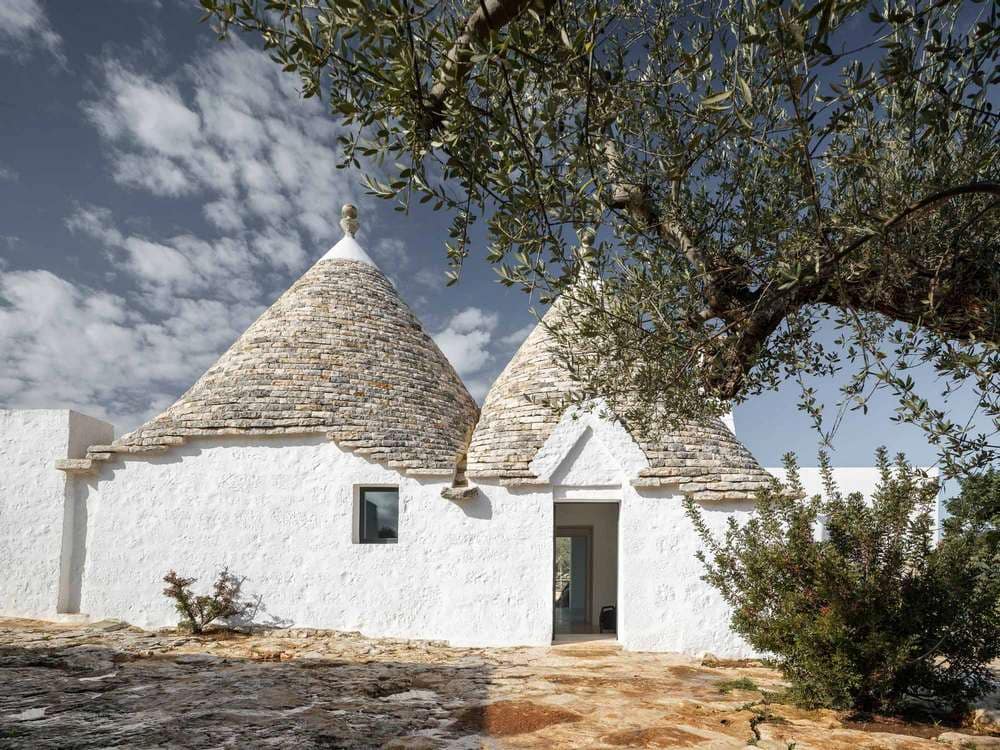
The wall adjacent to the access road marks out the height of the various buildings, while the second wall marks out the floor levels. A jump in height thus encompasses the entire project, which develops like an ephemeral box whose boundaries are in constant dialogue with its contents.
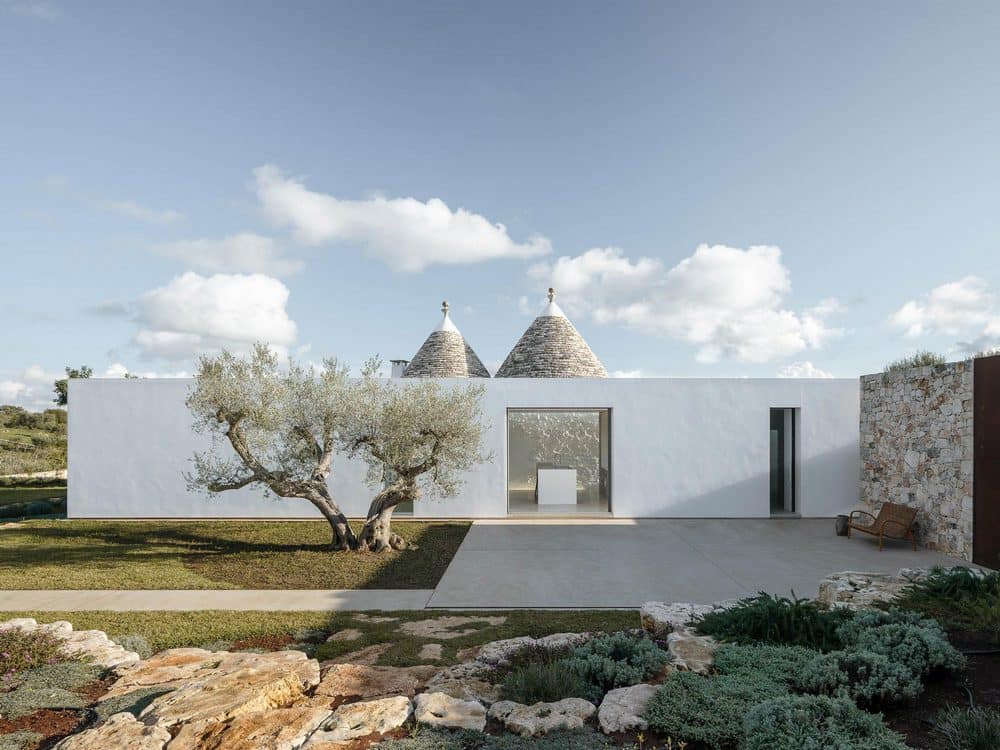
The rural buildings are converted into residential units. Near the access to the plot, in the small building consisting of two vaulted rooms, an annexe has been created, while the body consisting of two trulli and some vaulted stables has been restored and extended.
The insertion of a new volume communicates a contemporary style that, however, is able to dialogue with the existing both for material contrast and for chromatic and geometric continuity.
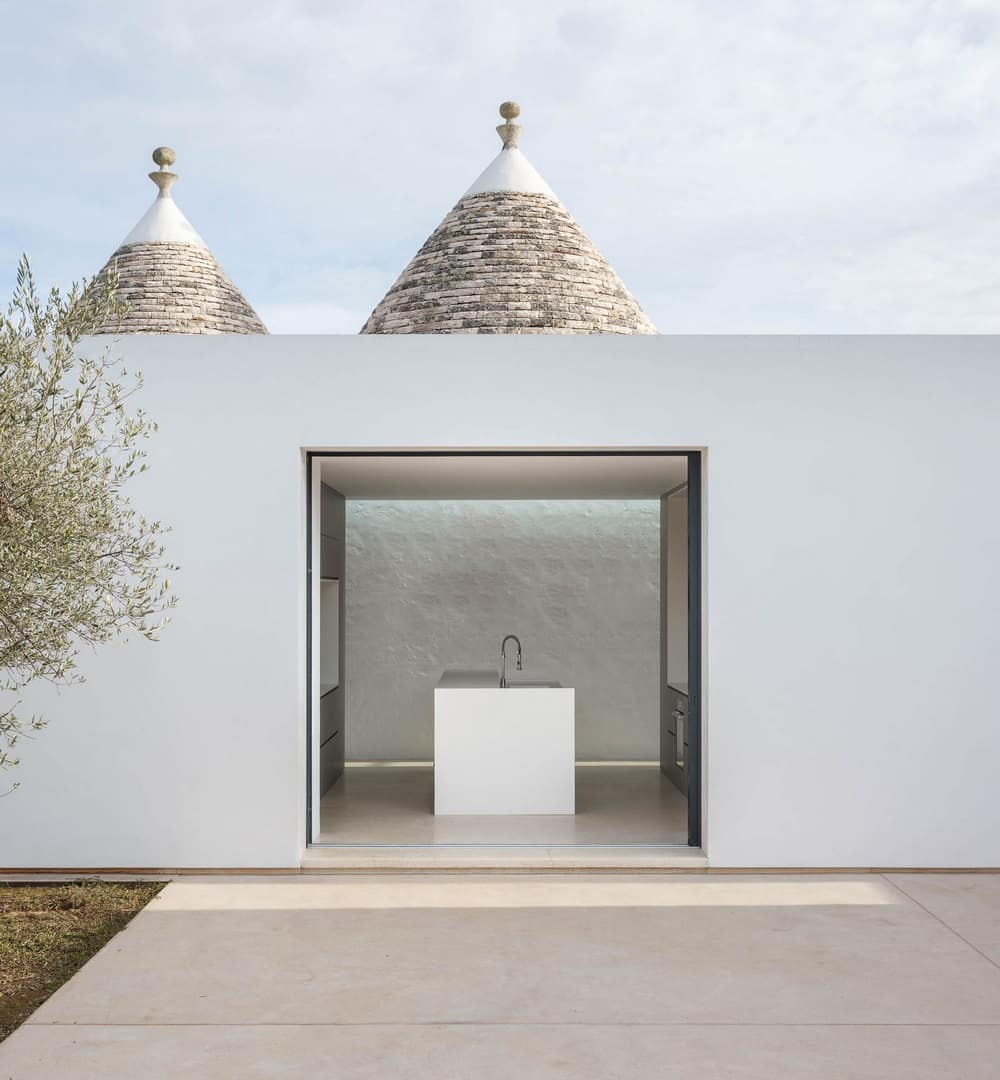
The reduced dimensions of the renovated rooms and the rigidity of the existing floor plan are contrasted by the flexibility of the single room that characterises the new building. New large openings overlook the gardens, allowing the original architectural components to be seen from outside.
A cut in the roof, acting as a skylight, underlines the link between the old and the new, showing how the outer wall of the trullo has been incorporated into the new building. The new building thus takes on the dual identity of a domestic environment in relation to the landscape and an outdoor space in relation to the historic building.
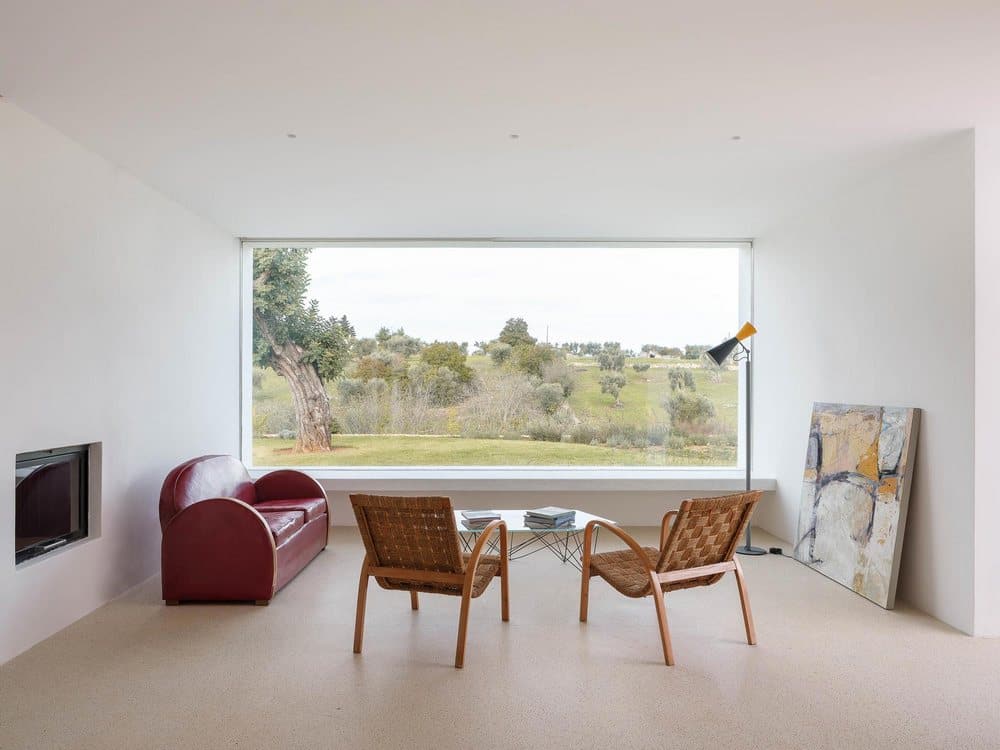
A visual axis identified by aligned openings runs transversally through the entire unit in a promenade that goes from the garden to the living room, continuing to the thinking rooms inside the trullo, right under the iconic cone-shaped roofs.
And it is precisely these two cones which, going beyond the height limit imposed by the project, deny the compositional principles of the work, dominating the horizon drawn by the building.
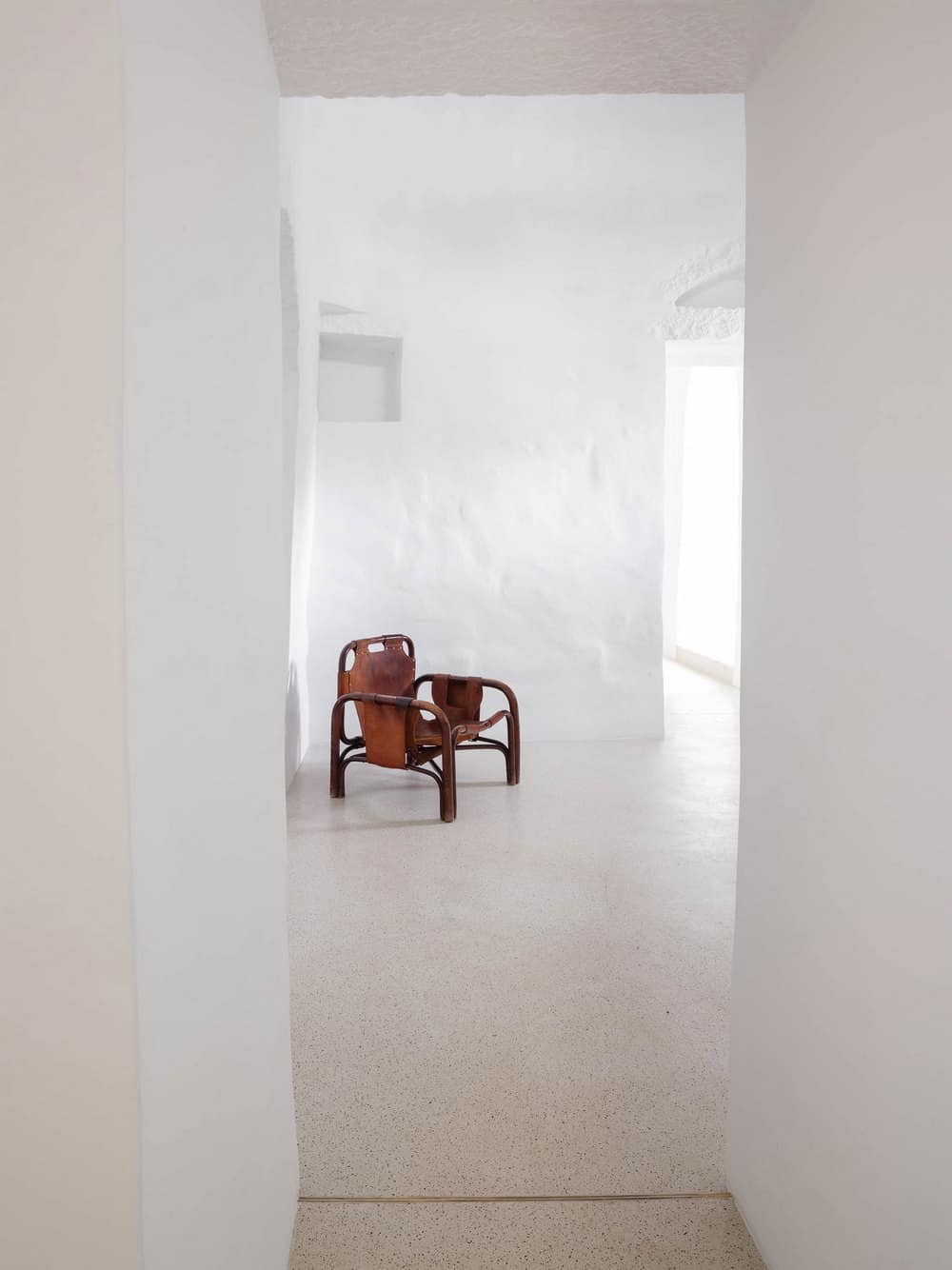
The rational forms and white lime of the buildings are contrasted by a landscape design with organic shapes and a variety of colours.
The interstitial spaces between the various volumes constitute areas characterised by punctual and exclusive interventions. The retaining walls delimit a canvas within which the greenery and paths stitch together and connect the different parts of the building, including the swimming pool area.
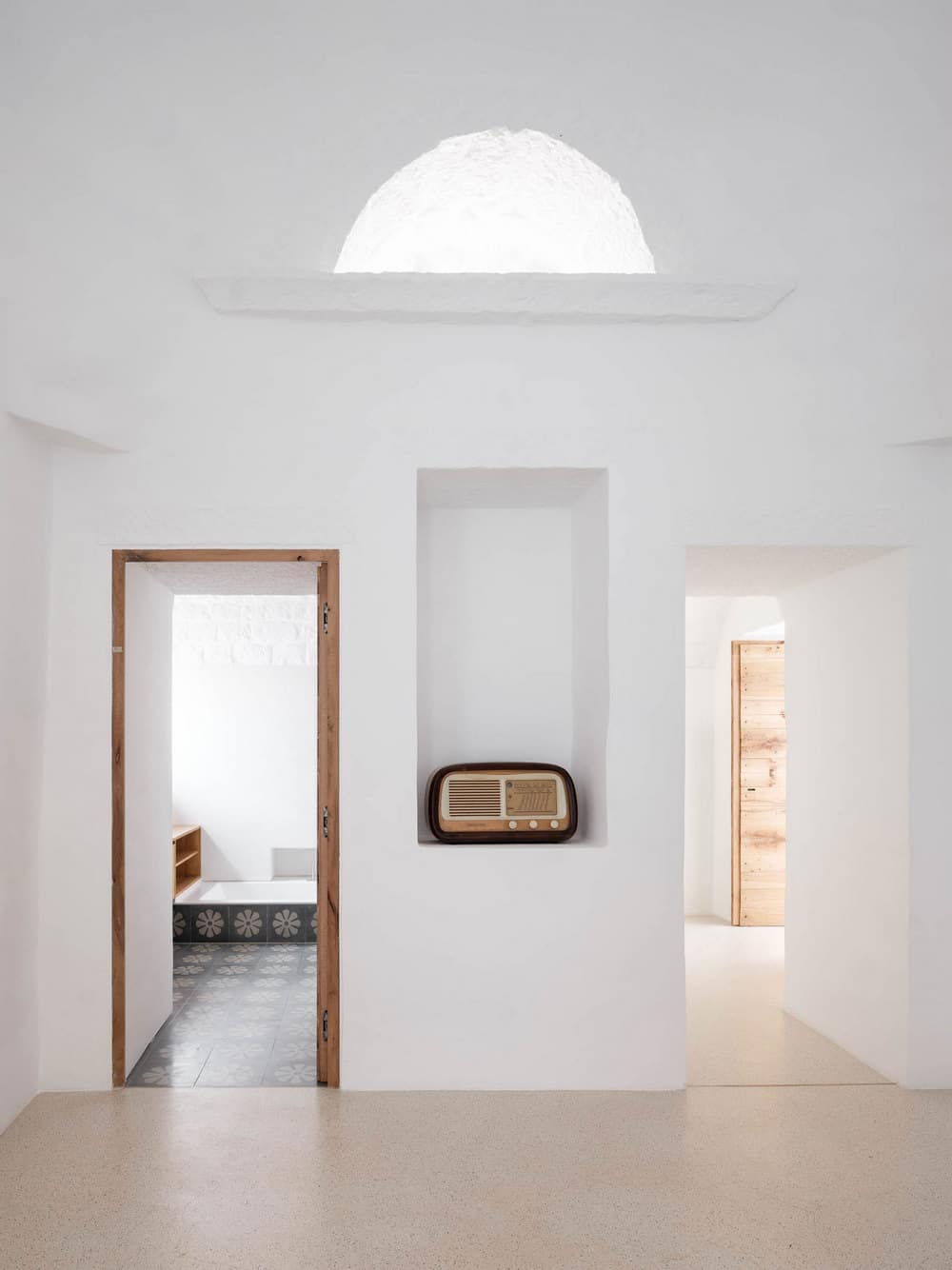
The latter is placed at a vertex opposite to the site access, defining a path that begins with the view of the annex, continues towards the trulli and, through the extension, reaches the body of water.
A route through grass carpets, floors of resurfaced natural rock and stone revetments takes the visitor from a context with a traditional atmosphere towards the progressive discovery of contemporaneity.
