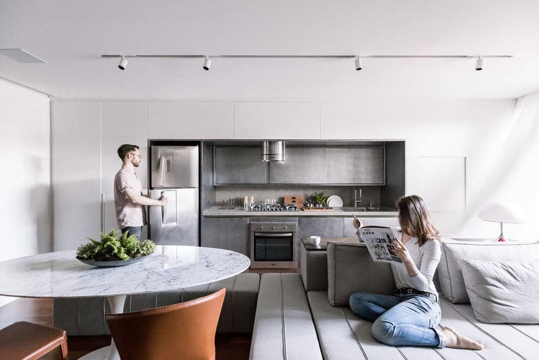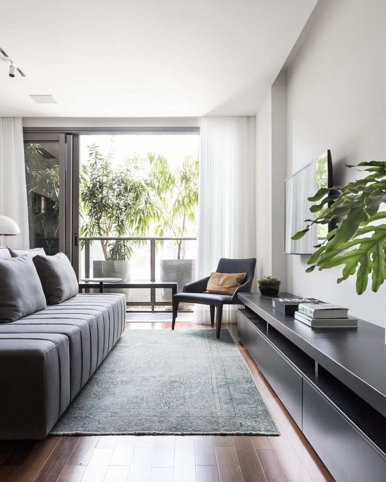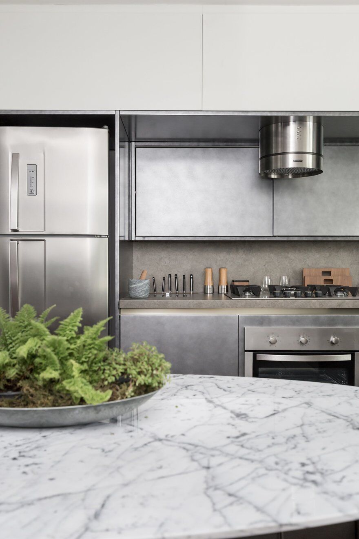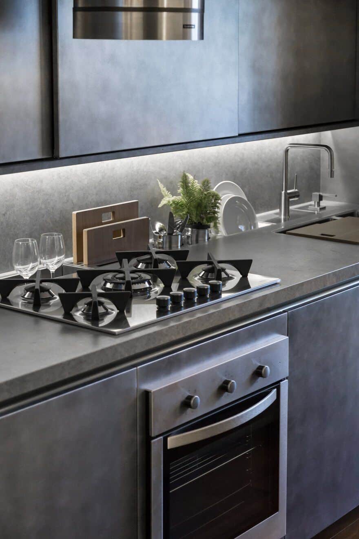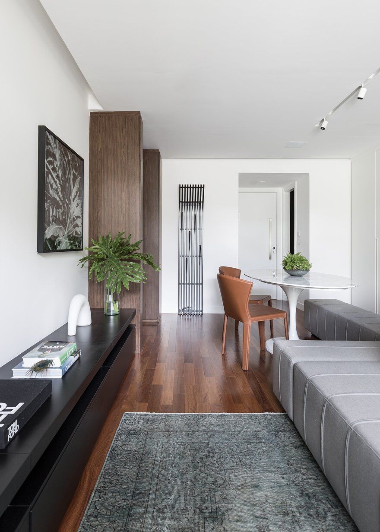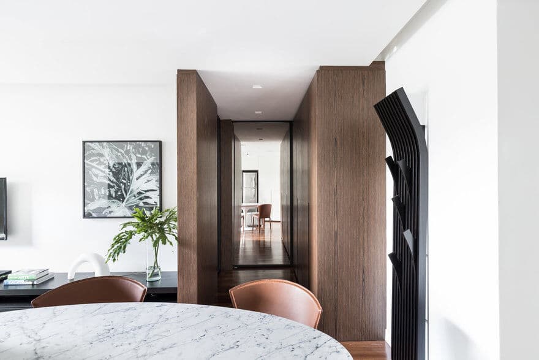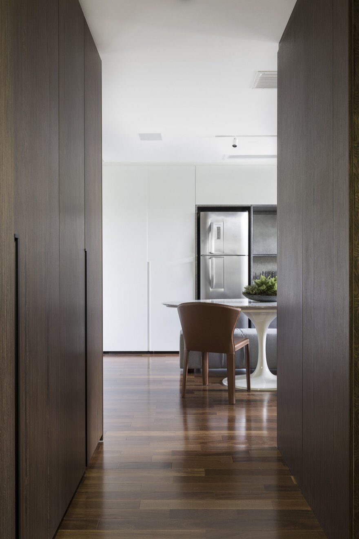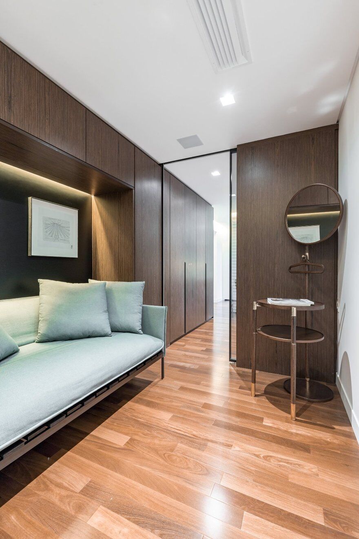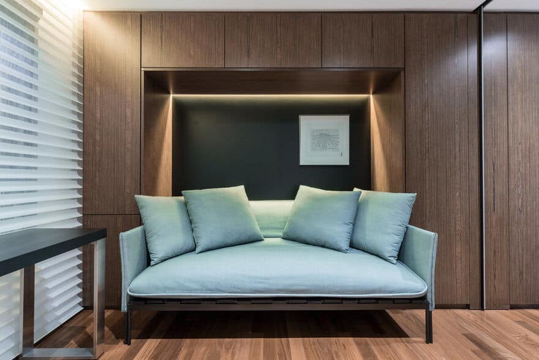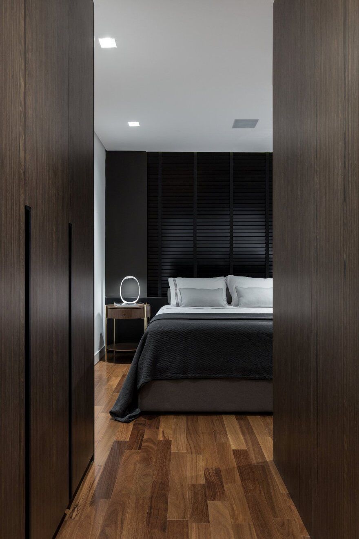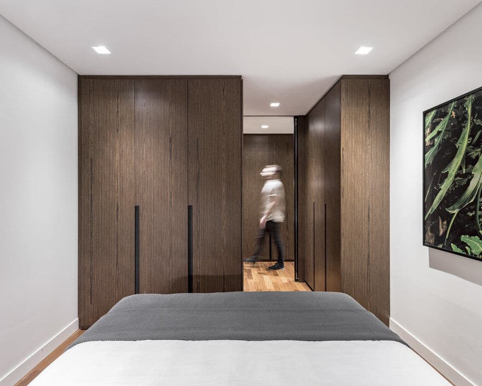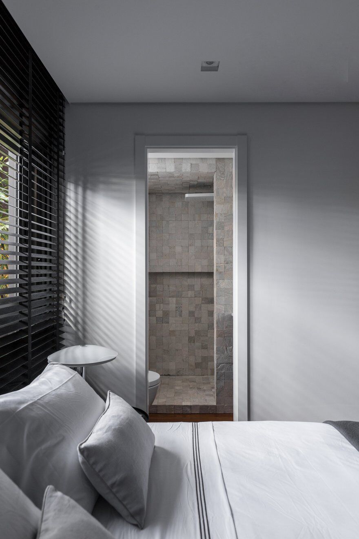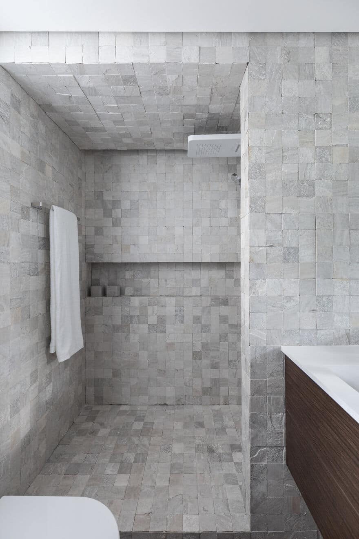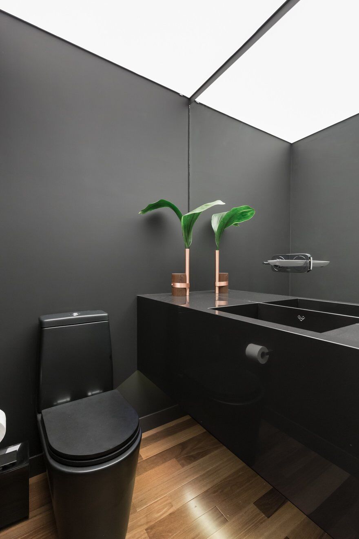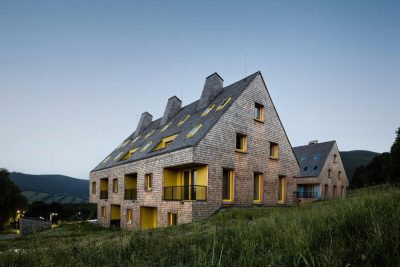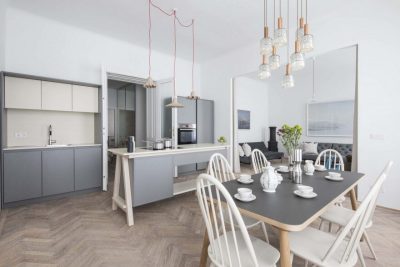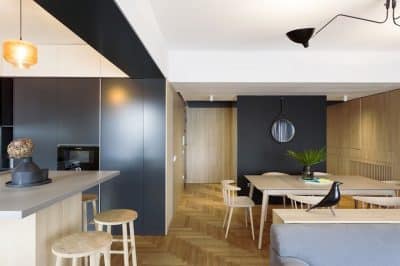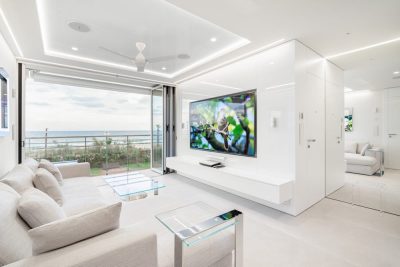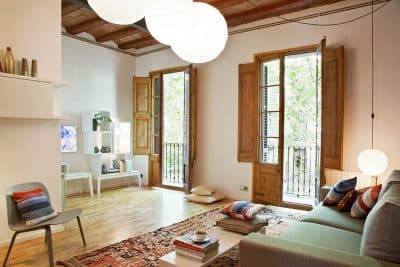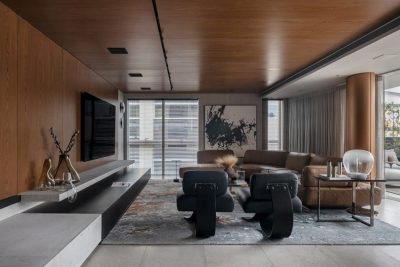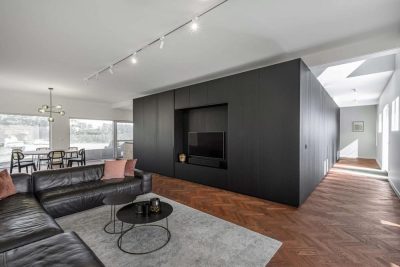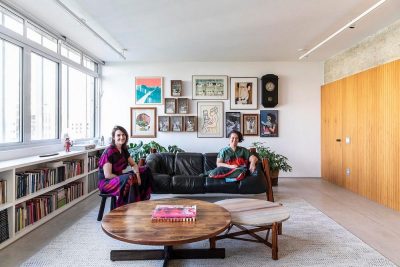Project: Anita Apartment
Architects: Ambidestro Arquitetura
Location: Porto Alegre, Brazil
Year 2017
Photography: Marcelo Donadussi
Anita Apartment is a Project designed in 2017 by Ambidestro Arquitetura and it covers an area of 70m2 located in Porto Alegre, South Brazil.
Increasingly, the real estate market is offering small apartments and an common infrastructure that takes care of all the daily necessities of its residents. Alongside this scenario, the contemporary architect’s challenge is to become a compact space in a broad, integrated and comfortable environment. This was our biggest challenge at Anita Apartment.
The apartment, decorated with 2 suites (70 m2), was designed to accommodate the many demands of its future residents: privileges the breadth without giving up the design and functionality that an apartment of this size must anticipate.
Living large and integrated, dormitories with well defined spaces and generous storage areas with the use of noble materials and careful drawing of furnishings guarantee a functional and elegant apartment for those who need more space.
We sought to design a central island that would accommodate both living and dining in a single furnishing, making the environment wider. Next to the island, we proposed a block of carpentry that included both the kitchen, the laundry room and the barbecue area. Another challenge in small environments is to offer a good amount of closets to the residents, so we had them start soon in the circulation and finish at the end of the first room, which we proposed to be an office.
We seek to work with a composition of light and dark materials, giving the perfect harmony between tones in space. Noble materials such as natural wood, Italian Carrara marble, oxidized sheets and leather make up the settings of the timeless apartment.
A kitchen coated in oxidized sheets with a multifunctional wet fully exposed and integrated to the living room. Functions like barbecue and laundry are hidden through white and neutral panels. The social area was designed to from a linear furniture that doubles as a sofa and bench for dinner from a table attached to the furniture.
The balcony is full of greens and a bench that generates the pleasant integration between the interior and exterior. Intimate circulation with unusual sizes and proportions, generates a strong connection between living and the intimate sector through the use of natural wood time are support cabinets and time are fixed coatings.

