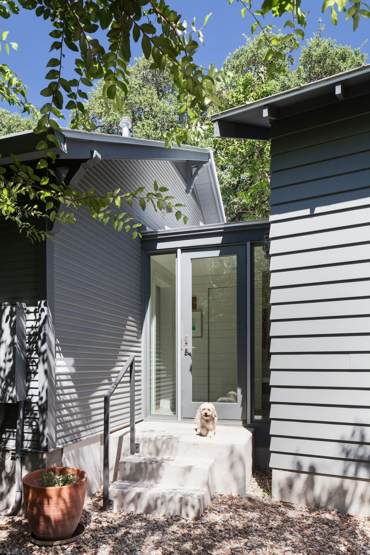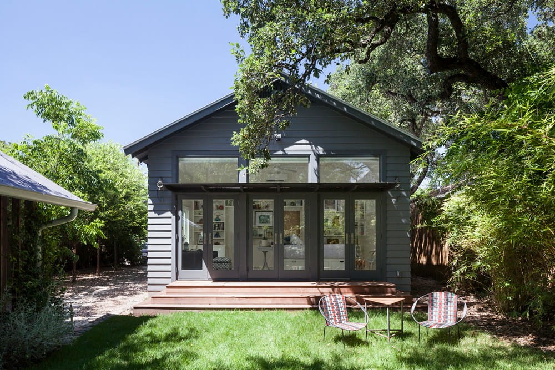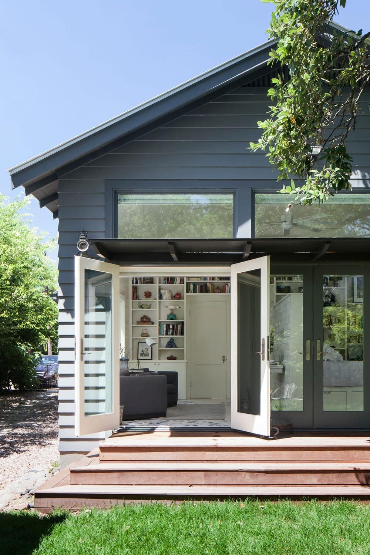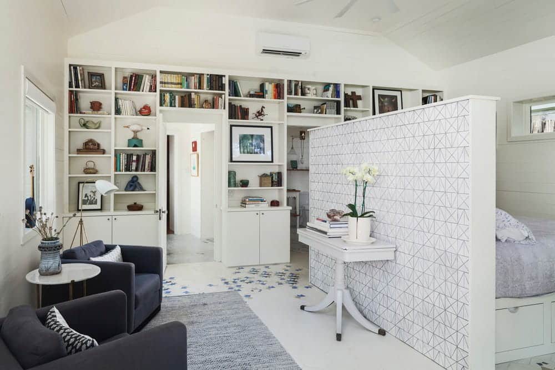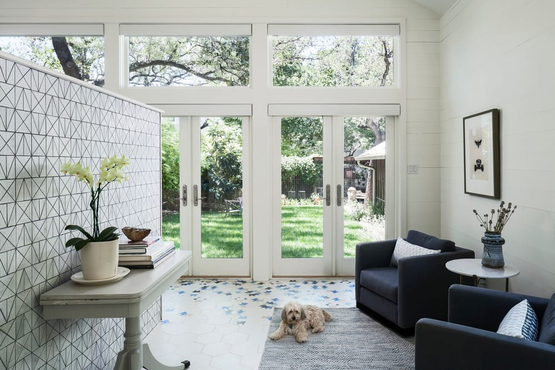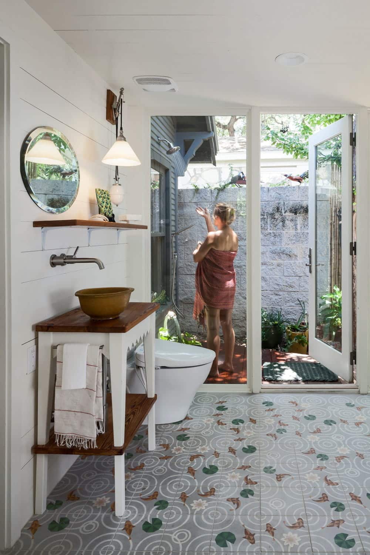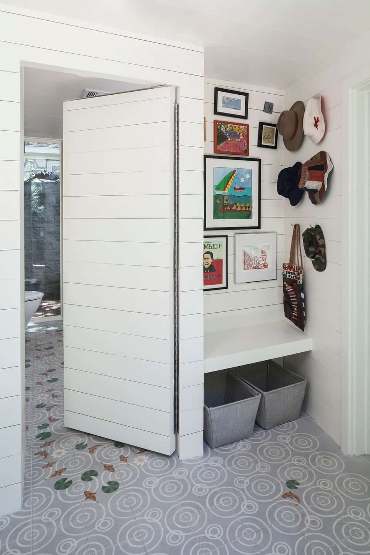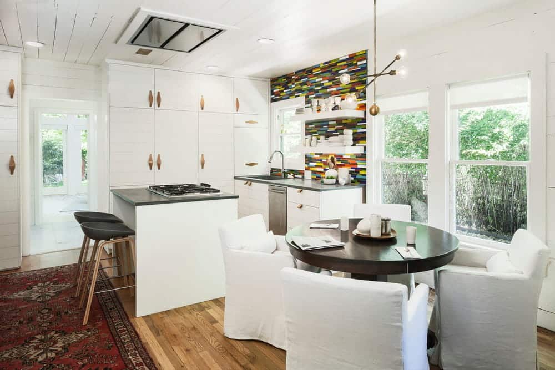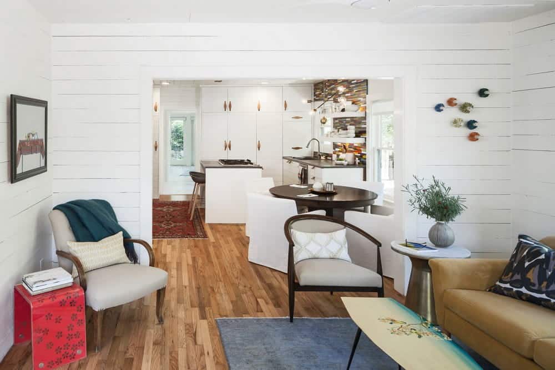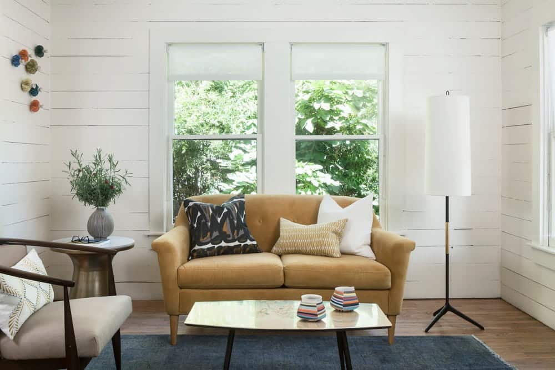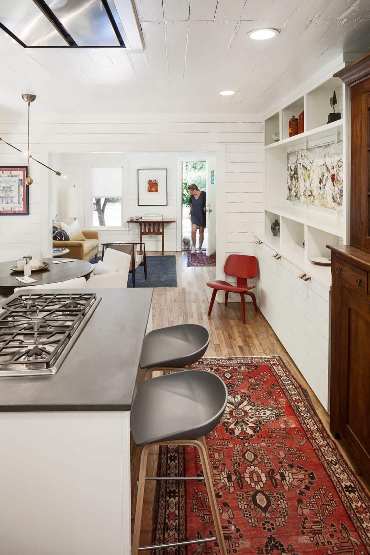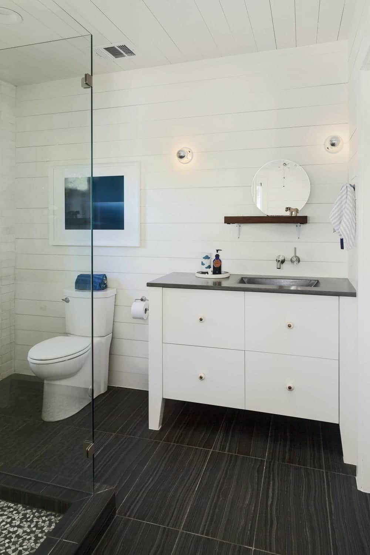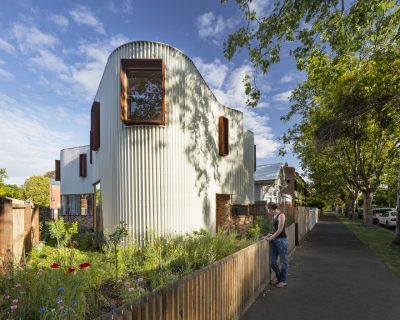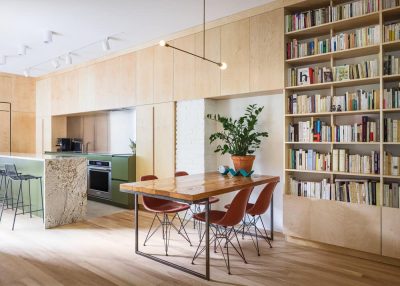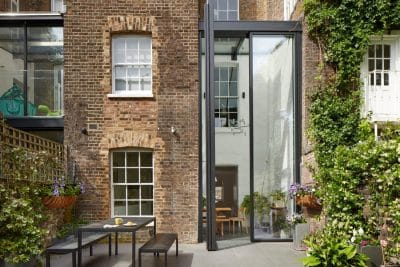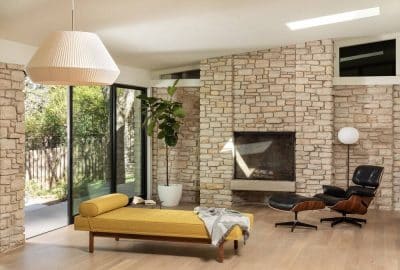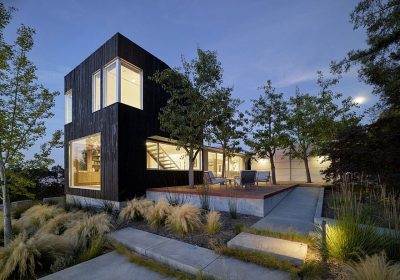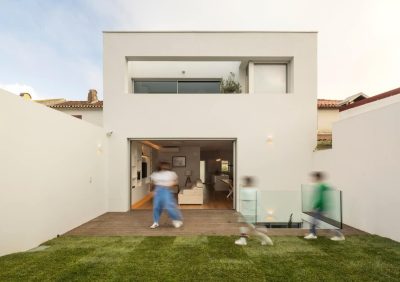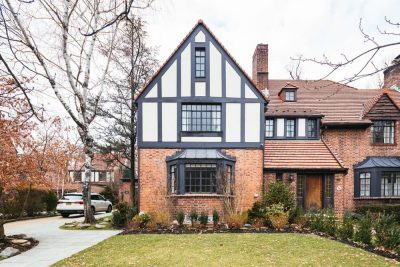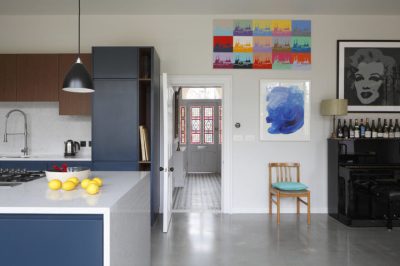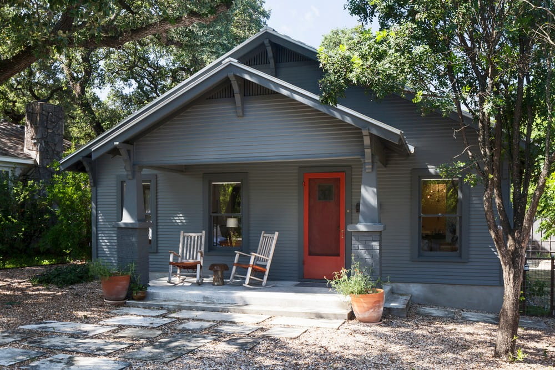
Project: Annie Street Bungalow
Architecture: Elizabeth Baird Architecture & Design
Contractor: JGB Custom Homes
Location: Austin, Texas, United States
Year: 2016
Photo Credits: Andrea Calo
Annie Street Bungalow by Elizabeth Baird Architecture & Design is a beautifully restored and expanded 1935 home located in Austin, Texas. The project honors the architectural character of the historic Bouldin neighborhood while adapting the house for contemporary living. Through careful restoration and thoughtful additions, the architects created a timeless balance between old and new.
Preserving the Original Character
The original 1,000-square-foot structure and its welcoming front porch were carefully preserved to maintain the charm of the original bungalow. To make the interior feel more open, the team widened an existing doorway and removed one wall, allowing light and movement to flow freely between the living areas. The main bedroom gained a new en suite bathroom and closet, improving comfort and privacy without losing its historic essence.
A Thoughtful New Master Suite
To extend the living space, a former sunroom was replaced with a new 220-square-foot master suite. Inside the suite, a subtle partition separates the sleeping and sitting areas while preserving openness and light. Large glass doors and tall windows frame the garden, blending the interior with the surrounding greenery. The new addition takes its proportions and roofline from the original house but introduces modern siding and clean detailing, creating a seamless yet contemporary expansion of Annie Street Bungalow.
Connecting Past and Present
Because the original structure sat slightly skewed on its narrow lot, the architects introduced a connecting wing to align the new master suite with the main house. This slender, low-profile corridor serves several purposes: it unifies the two volumes, introduces a mudroom entry from the backyard, and accommodates the master bathroom. The result is a fluid transition that ties together the home’s old and new parts while improving circulation and access to the garden.
Interior Design with Local Craftsmanship
Inside, the design celebrates both history and craftsmanship. The original shiplap walls were revealed and painted white to brighten the interiors. These clean backdrops allow local materials and colors to stand out. Handmade tiles designed by Austin-based artist Erin Adams add warmth and texture, while the client—herself a ceramicist—created the striking waterfall tile pattern in the guest bathroom. Custom millwork integrates shelving and display niches, framing the client’s cherished ceramics and lending personality to every room.
A Harmonious Austin Renovation
In the end, Annie Street Bungalow by Elizabeth Baird Architecture & Design demonstrates how respectful preservation can coexist with modern comfort. The project retains the home’s historic soul while introducing contemporary livability, proving that adaptive design can enrich both architecture and everyday life.
