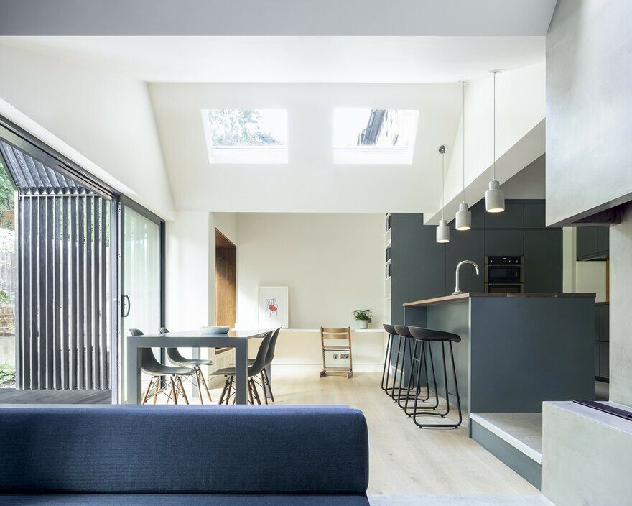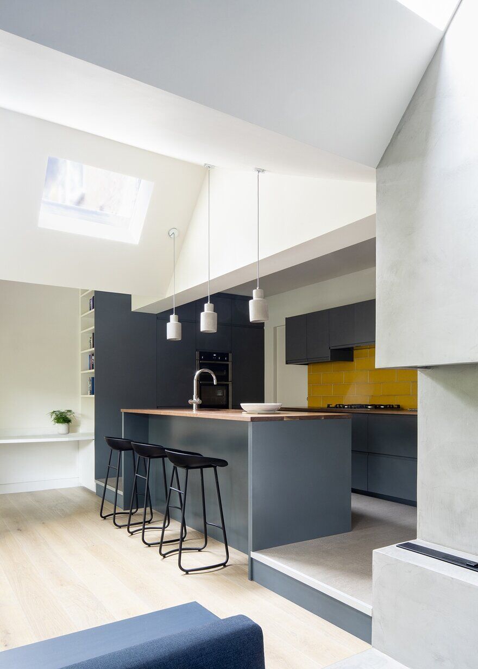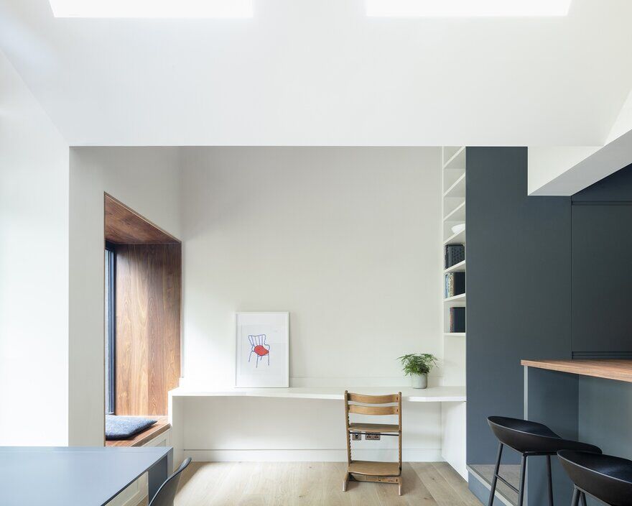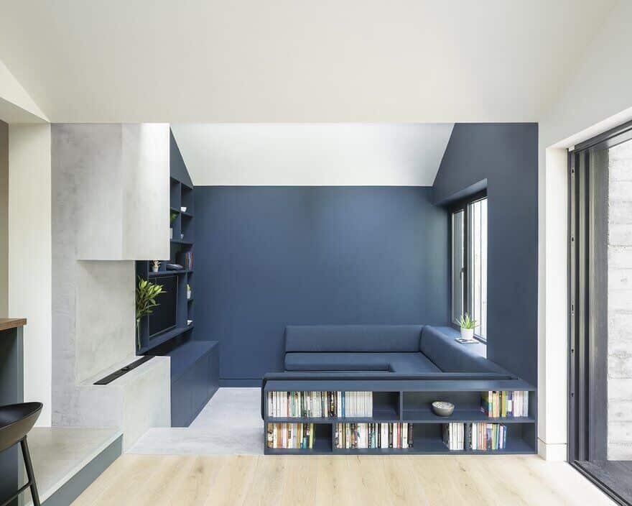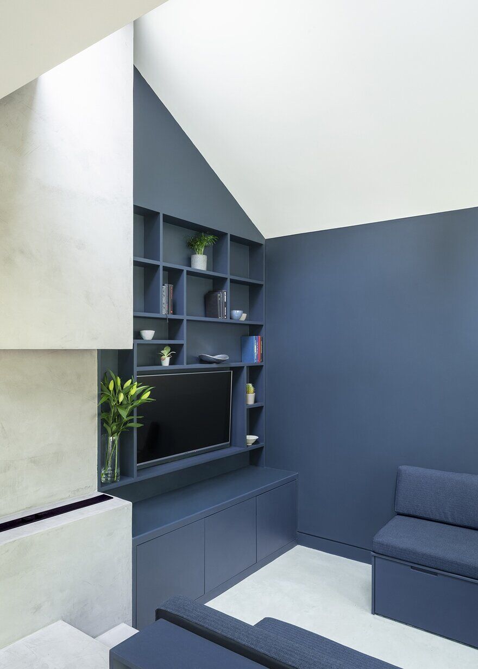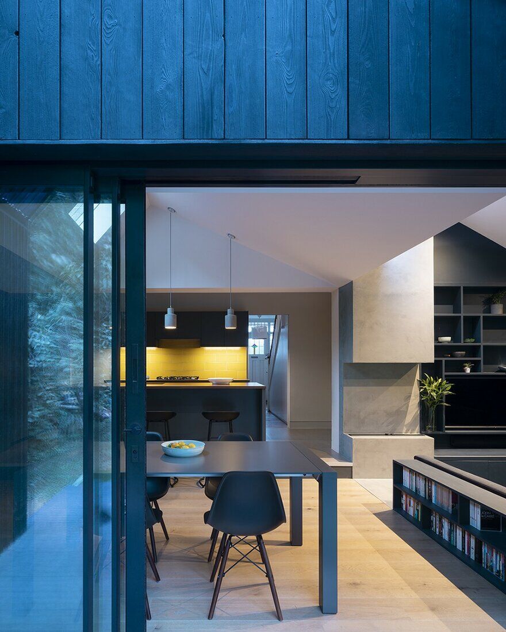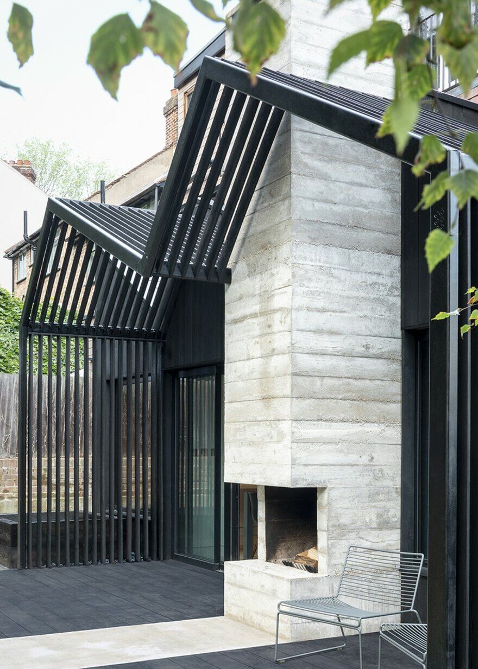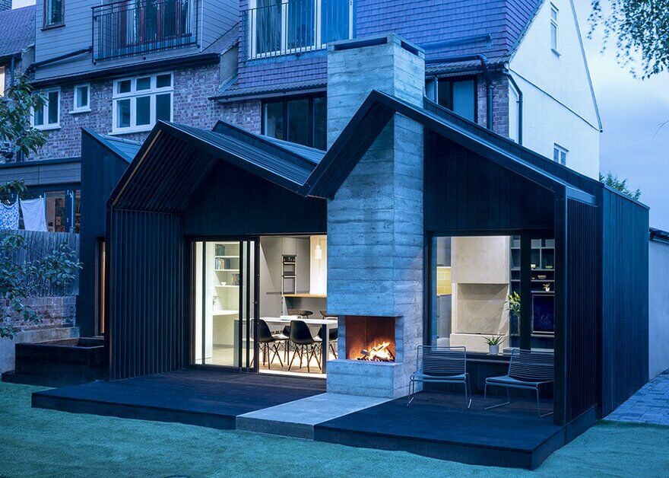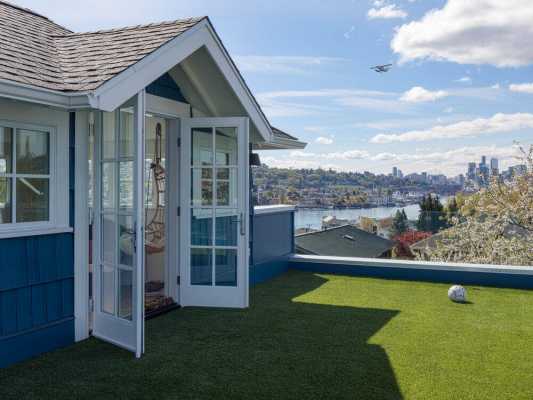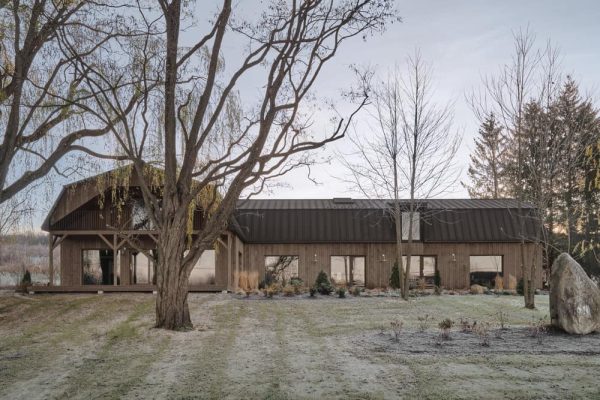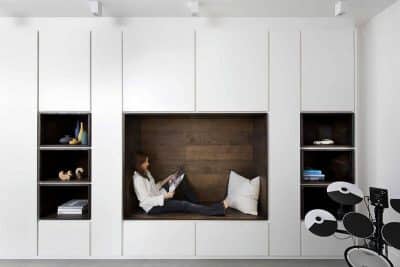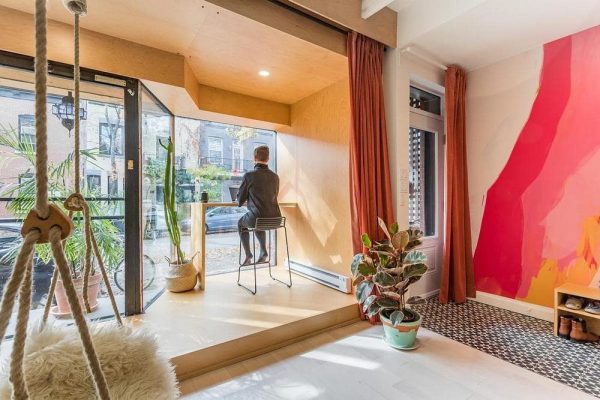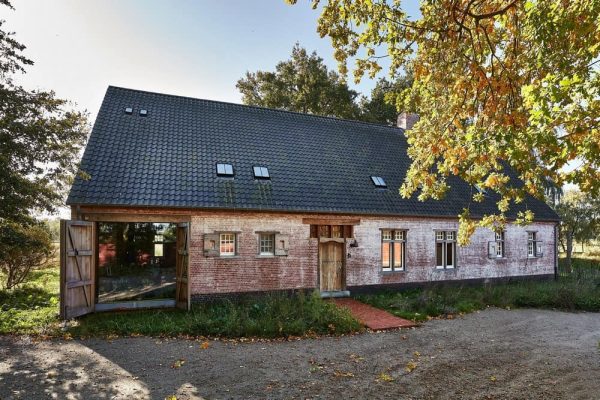Project: End-of-Terrace Family House Extension
Architects: Gruff Architects
Location: London, United Kingdom
Area 90.0 m2
Project Year 2018
Photographer: Ben Blossom
Conjuring traditional notions of the ‘hearth’ as the focal point of a home, the playful chimney duo within this contemporary extension to an end-of-terrace family house became conceptually and physically integral to the design.
Responding to the client’s brief for a bright living area encompassing a series of intimate family spaces, the design sought to simultaneously facilitate plentiful entertaining all year round, both indoors and out. Two main concepts accentuated the strong relationship between the extension and garden; the rear glazing is composed of sliding panels with minimal frames offering seamless long views through the house to the garden beyond, and the pair of chimneys are materially melded by a continuous concrete ribbon threading across the envelope.
The extension draws the outdoors in, and the indoors out via the delicate material transition from the board-marked chimney externally to smooth and polished inside along the surface of the ribbon. The concrete elements define the sung area and contrast with the natural tones and timber finishes elsewhere, further emphasised by the step in floor level. Externally, the concrete fireplace and slab encourages gathering on the decking long into summer nights.
The massing consciously exploited the stepped terrain along the road. This gave the design a generous eaves height along the higher boundary, and adhered to the height limitations to the lower boundary, leading to the resulting the saw-toothed roof profile. A warm material palette combined with a series of level changes internally, consciously demarcates the open plan space; the deep-blue and polished concrete finishes to the snug area give an intimate yet contemporary feel. Externally, the charred cladding seamlessly folds into the pergola and decking, creating a bold and distinctive profile and accentuating the concrete chimney puncturing through the silhouette.

