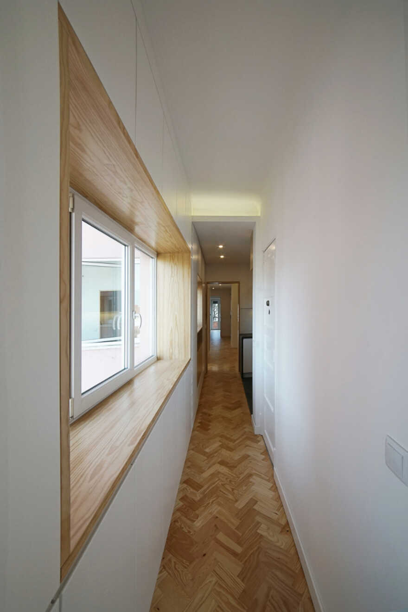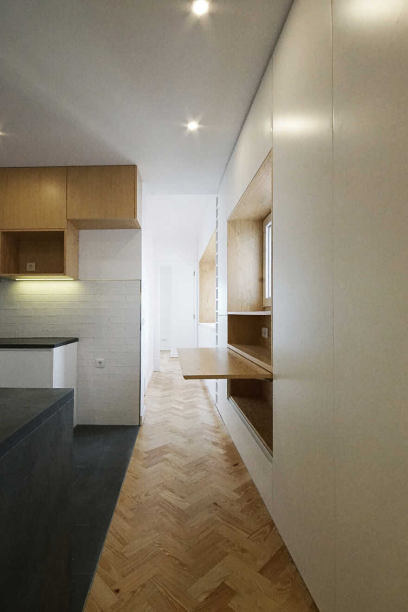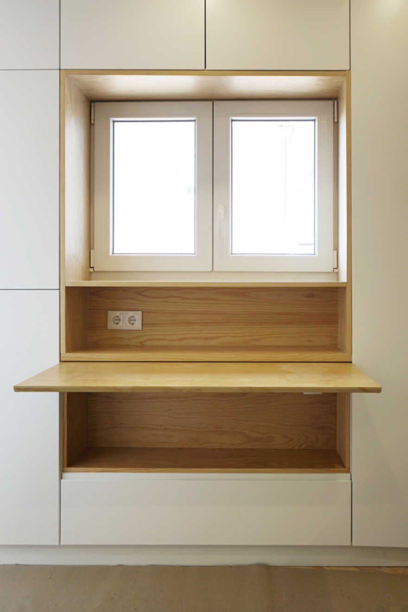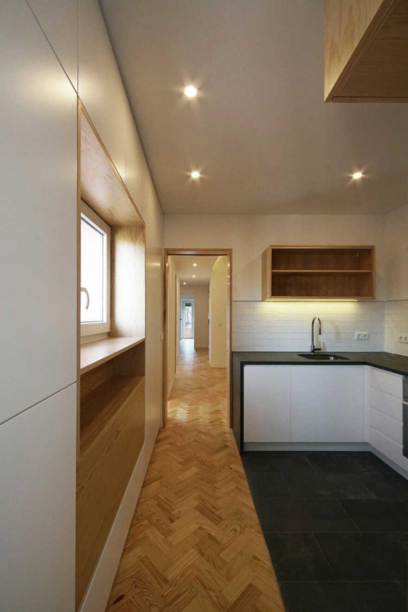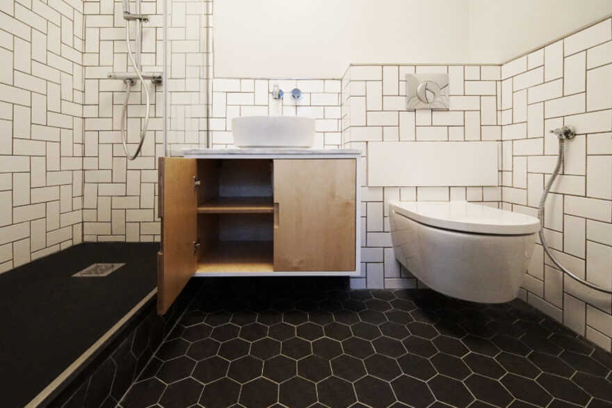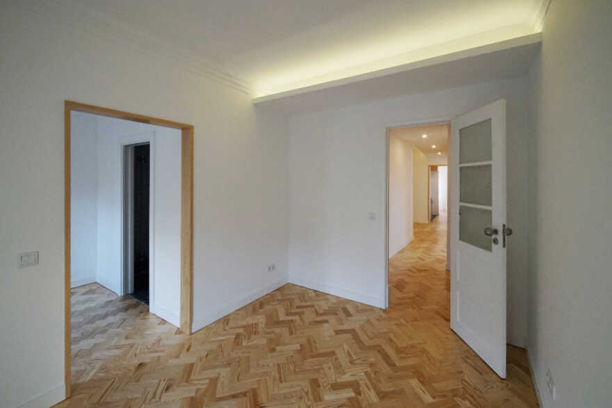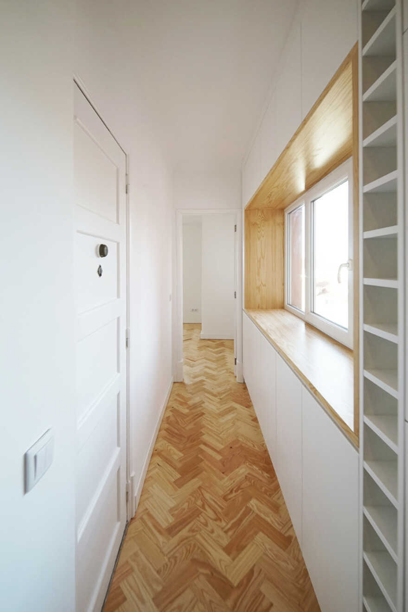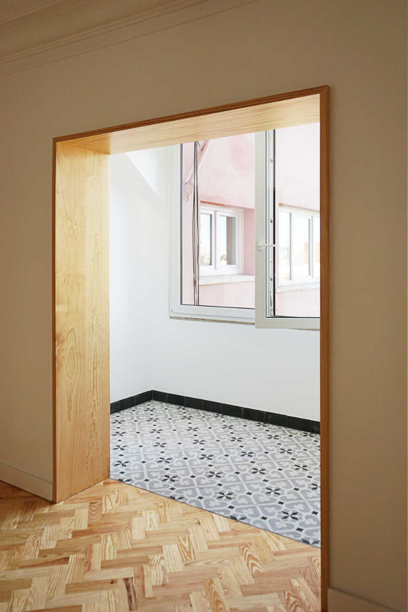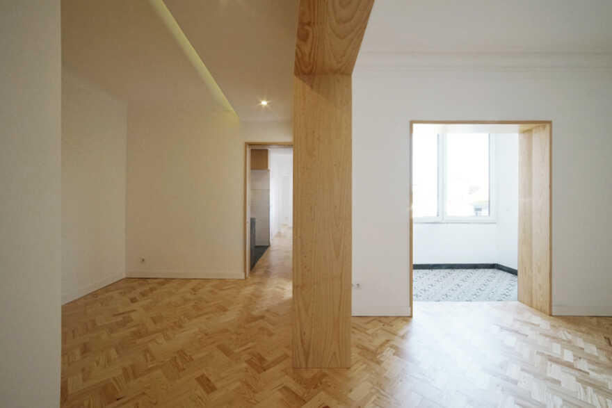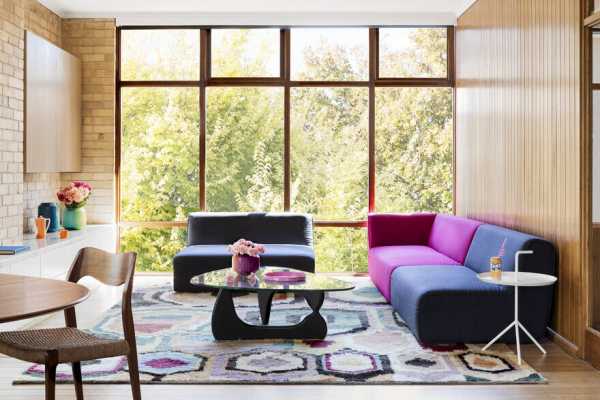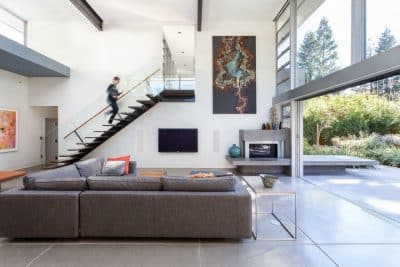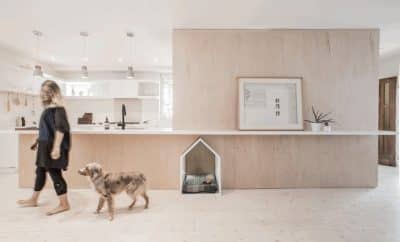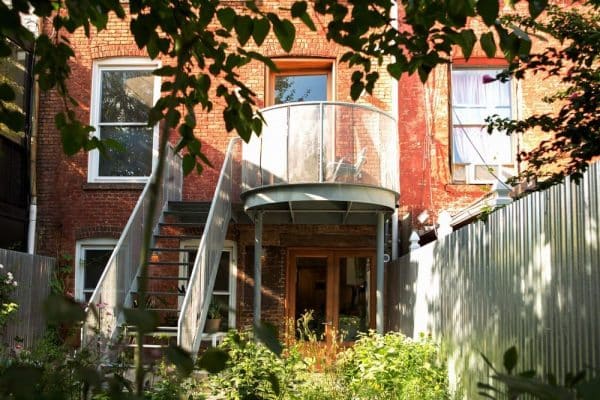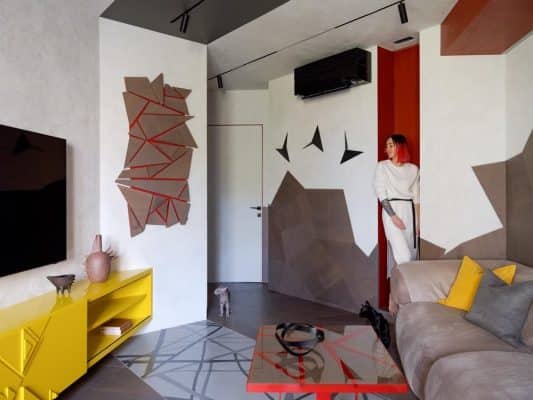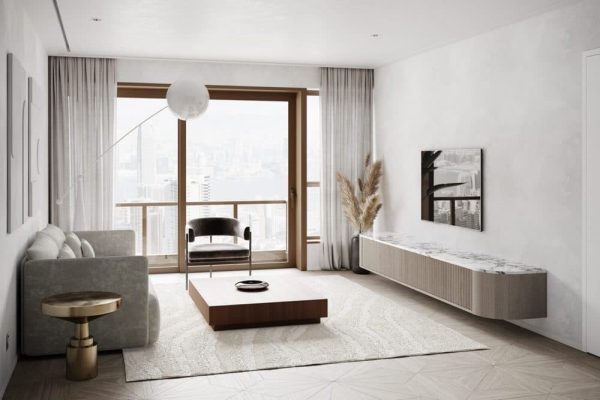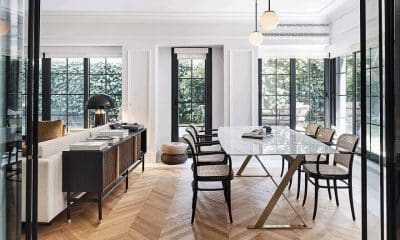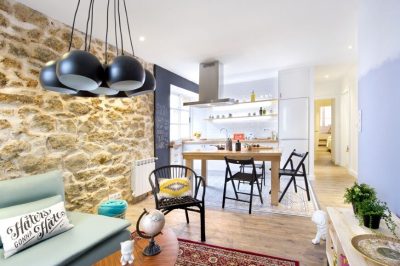Project: Apartment Refurbishment in Penha de França
Architects: Spacelovers
Location: Penha de França, Lisbon, Portugal
Year 2020
Apartment refurbishment in Penha de França neighbourhood in Lisbon, located on the 1st floor of a 5 storey residential building, from the 50s. It’s a 3 bed apartment with a quite uncommon shape. It’s structure is composed of perimeter thick load bearing masonry external walls with very thin concrete slabs, and interior structure walls of solid bricks.
The purpose of the refurbishment project was to respect its structure and system build, and implement a better internal organization of spaces, by eliminating the zig-zag route from one end to the other, giving functionality and contemporary living to residents. The interior was designed to express the openings of the structural walls with timber frames. The new timber flooring with herringbone pattern replaced the original one with signs of mold and termites. Two new bathrooms were created, one enabling a room to be a master-suite and another as a powder room, with shower to assist the other two bedrooms.
Driven by the possibility of having a visual perspective from one side to another, the concept of the project relates to the natural light being the conducting wire. Embracing the depth and perspective of the apartment, the natural light navigated throughout the internal spaces.

