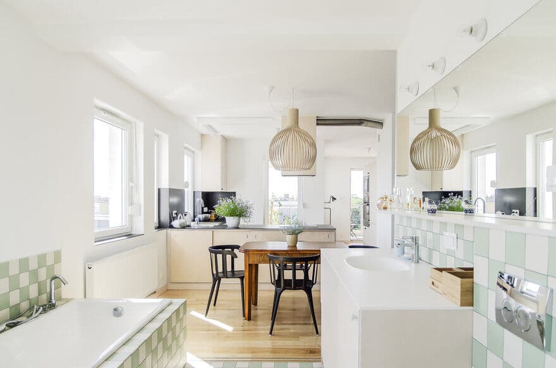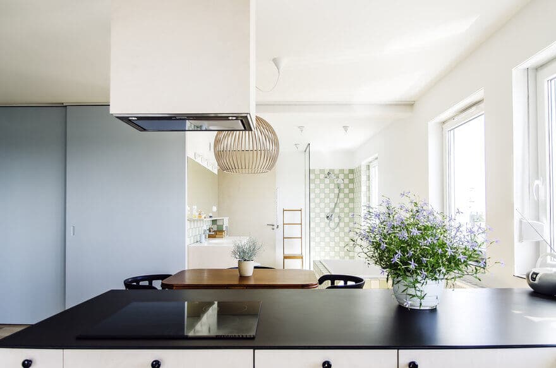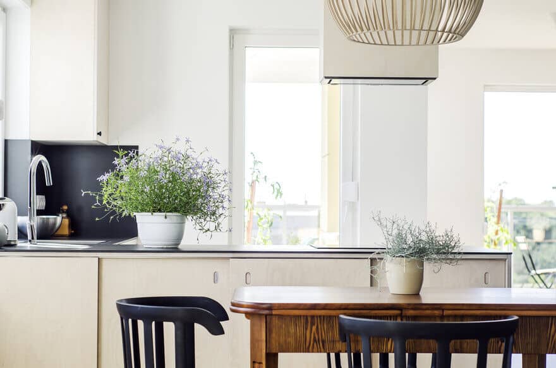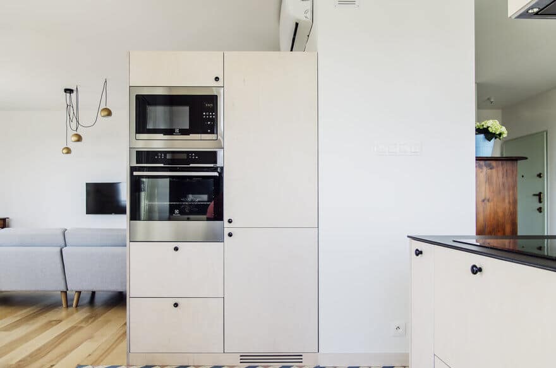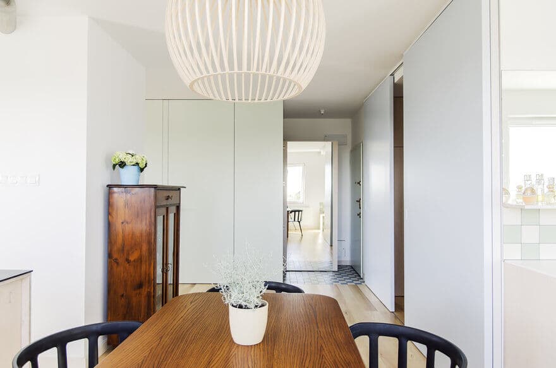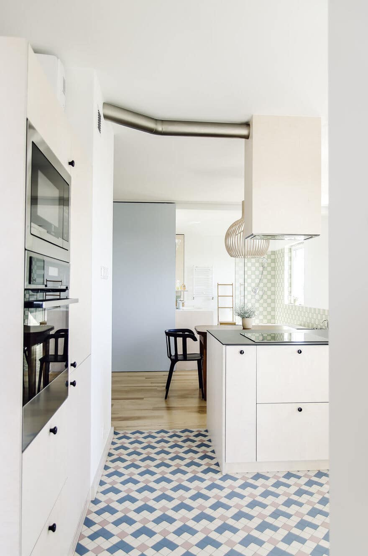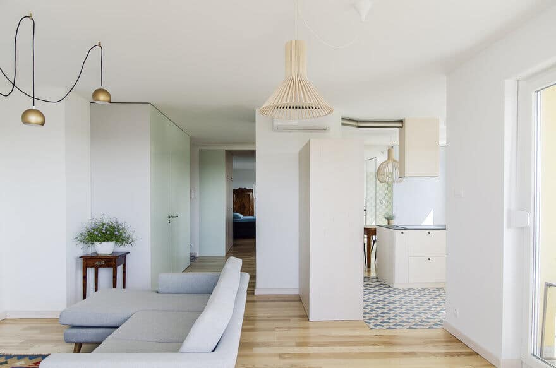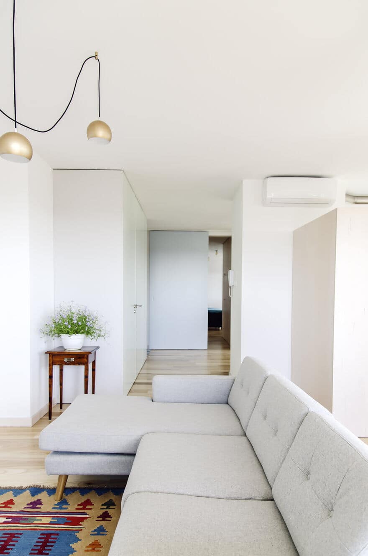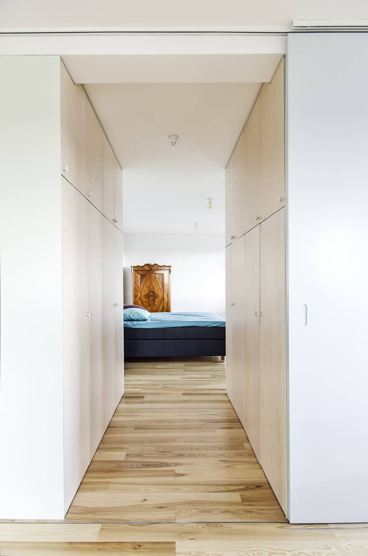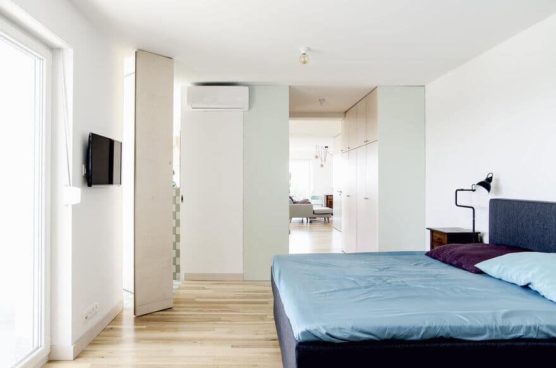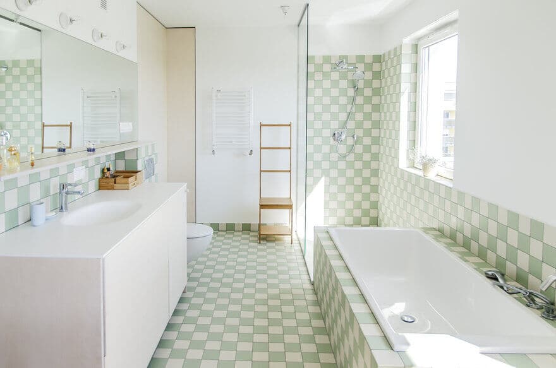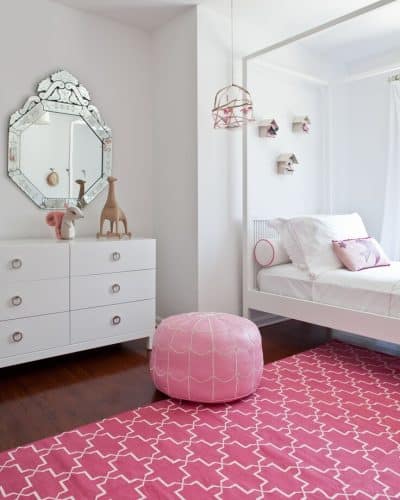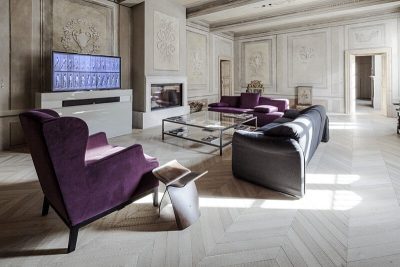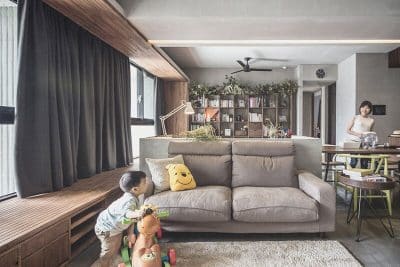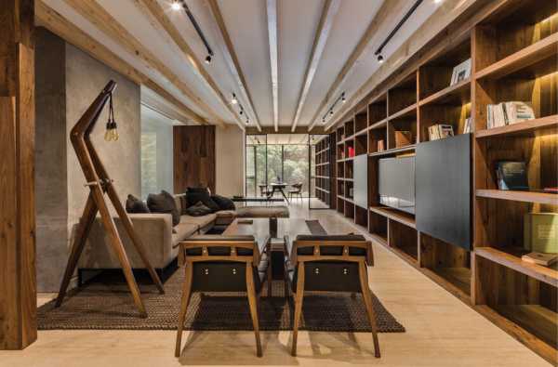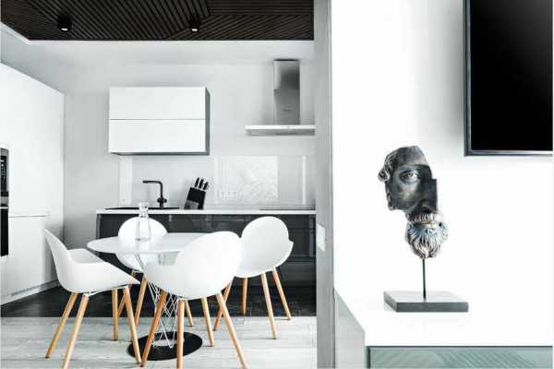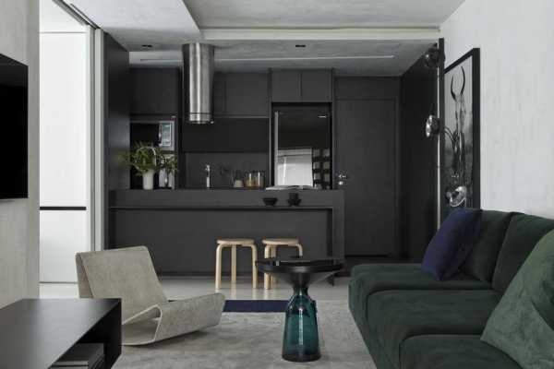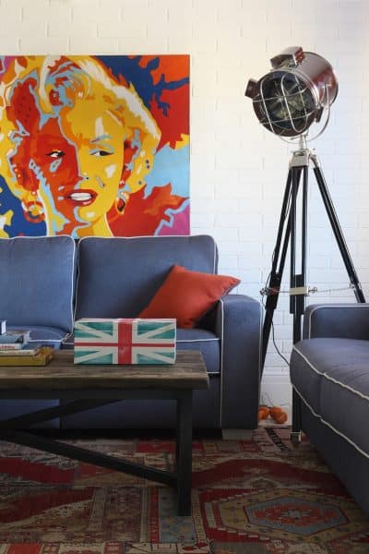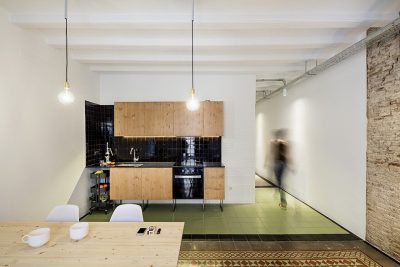Project name: Apartment with a view
Office: Atelier Starzak Strebicki
Location: Poznań, Poland
Year: 2013 – 2016
Surface: 86m2
Photography: Mateusz Bieniaszczyk
The apartment with a view located on the seventh floor is a result of combining two flats. Its space is divided into two main and at the same time interpenetrating zones: intimate and daily. The first one includes a bedroom, a bathroom and a wardrobe, the second one embraces a living room, a kitchen, a dining room as well as an entry zone together with a toilet and an utility room.
Mobile walls in the form of sliding doors allow the user to configure private and public spaces depending on his/hers changing needs. The apartment is defined by muted colours that create a background for particular elements of the interior. The atmosphere of the apartment is completed by an ashen floor as well as the blue, pink, white and green mosaic arranged in the spaces of bathroom, kitchen and entry zone.

