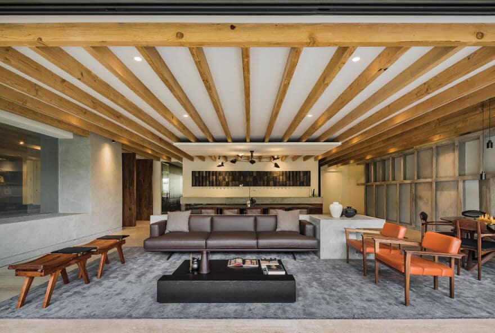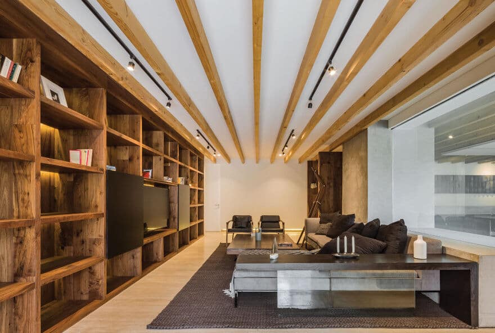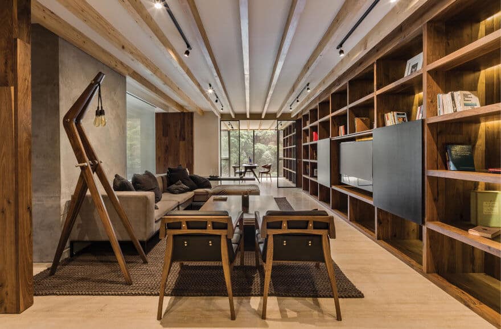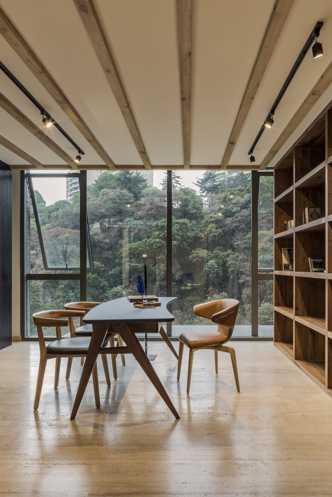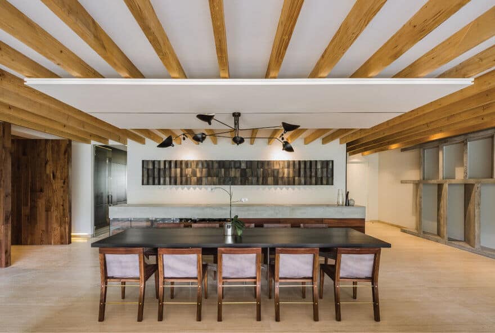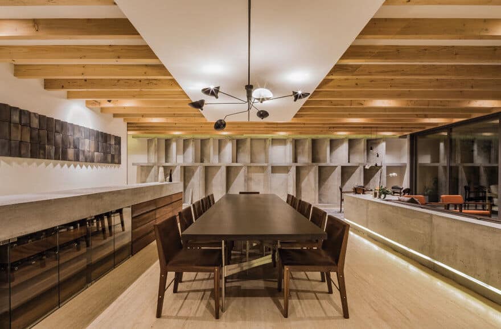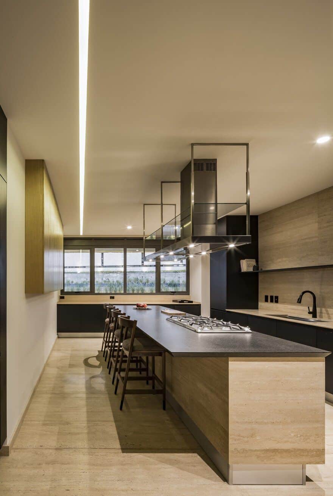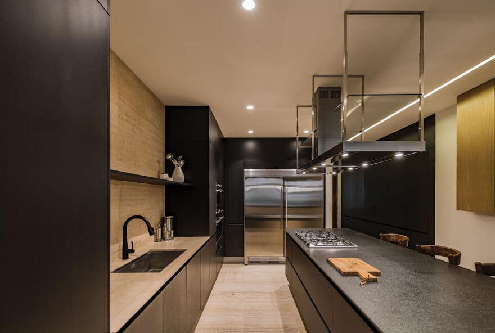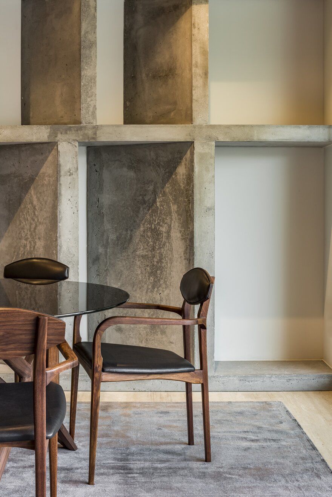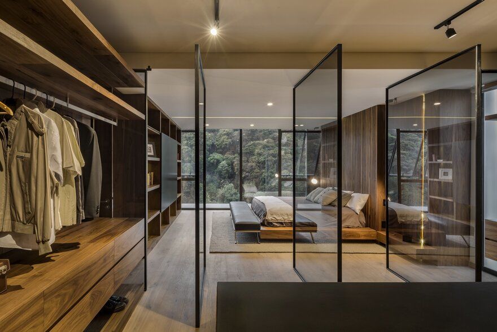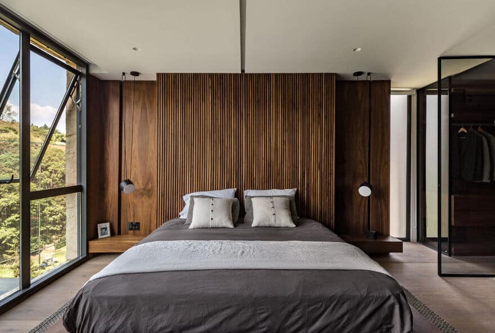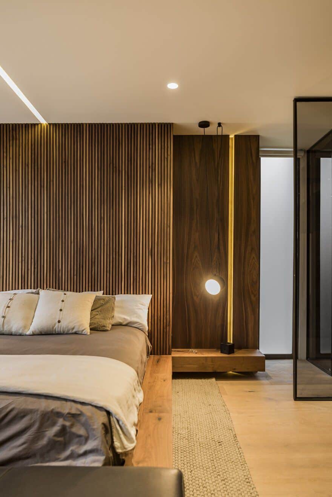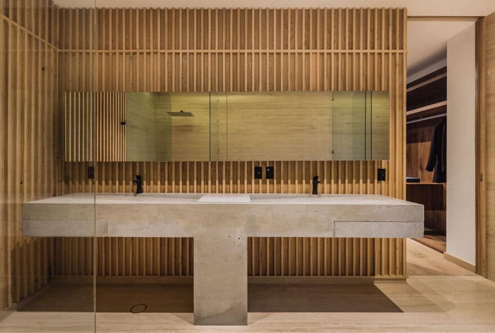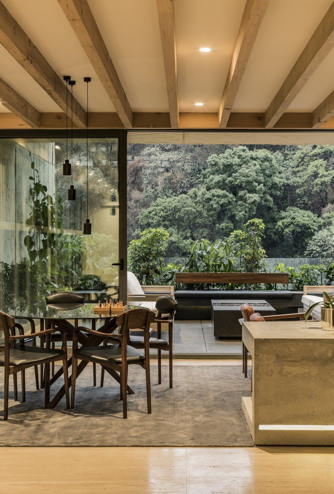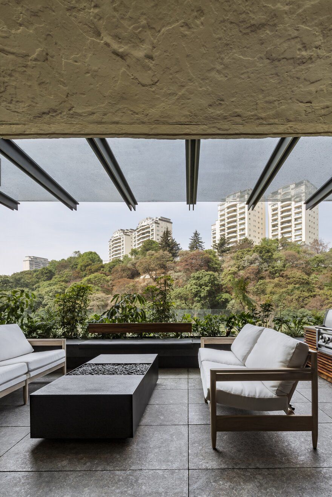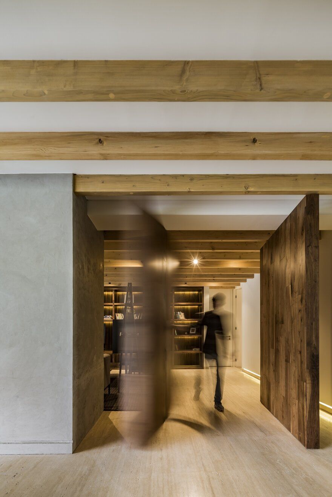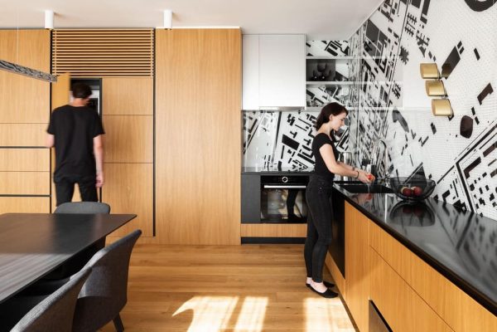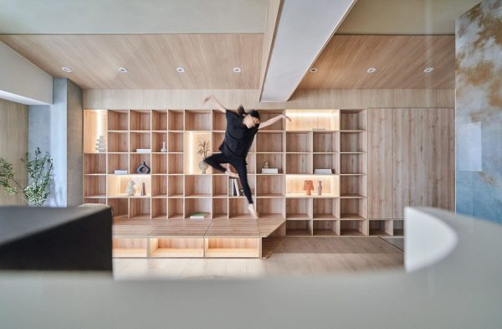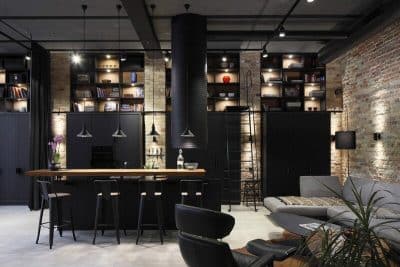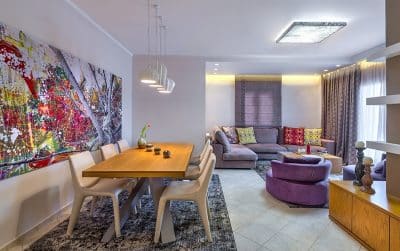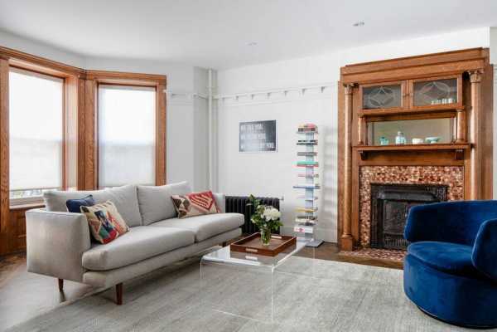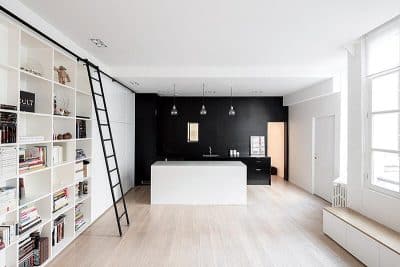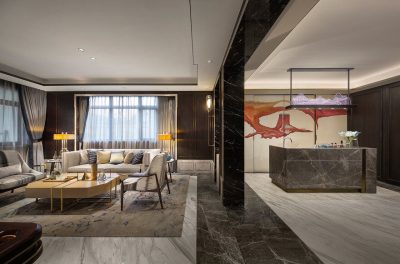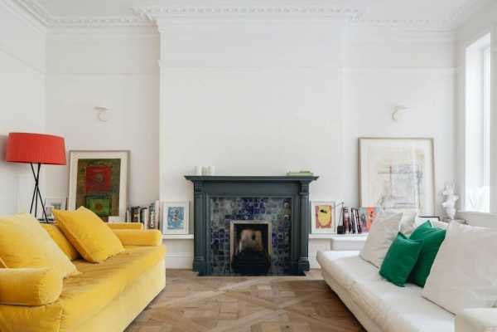Project: Apartment in Privee
Architects: Taller David Dana
Architects in charge: David Dana, Alonso San Vicente, David Gutiérrez, Jacobo Miller, Aldo Valle
Location: Lomas de Vista Hermosa, Cuajimalpa de Morelos, Mexico City, Mexico
Project Year: 2018
Area: 449 sqm
Photographs: César Béjar
Apartment in Privee takes place in a 449 sq. m space, in which we opted for a regional design style exalted by contemporary accents. The particularity of our proposal is based on the decision to integrate Mexican designed furniture and decorative accents. Through the application of various wood species, we sought to provide a warm feeling in the space, complemented with the use of stone and concrete.
Its interior spaces are visually connected through design elements, allowing privacy and spaciousness, there for a dynamic and contemporary design surrounded by balanced details is achieved by allowing this transition points.
The architectural program is developed in one floor only, taking advantage of the amplitude of the original space. When entering through the main access what you first encounter are spaces for public use such as the dining room and bar, visually connecting with each other but at the same time subtly delimited through details such as the double ceiling in the dining room and the concrete bar that houses the wine cellar. Due to the large windows, the interior and exterior spaces are adequately integrated by a terrace, optimizing the entrance of natural lighting and creating a continuous flow between the spaces.
On the side of the dining room, a sculptural element of concrete was designed, whose peculiar geometry and materiality generates an impressive visual impact from any position, achieving a three-dimensional effect and an interesting game of contrast and shadows.
The connection of these spaces with the family room is achieved through an intelligent glass wall and rotating wooden doors. The versatility of these elements allows that depending on the desired use of the space, a private or open space is achieved through the opacity and transparency of the glass and the position of the doors. A large wood piece of furniture dominates the space, taking advantage of its length, and in combination with the intelligent glass they direct the perspective towards a private study and the view of the outside woods.
Thus, the family room becomes a central point of the project, functioning as a wide hall that leads to different areas of the project such as public, private, master bedroom and secondary bedrooms. Its multifunctionality and location allows the space to be part of the public or private area, depending on its use.
In the main bedroom, the variety of light that enters, makes the colors of the wood reflect and change their tone at different times of the day, enriching the aesthetics and quality of the room. The large walk in closet works as a link between the bedroom and the bathroom, allowing the connection and division of the space through rotating screens for the user’s comfort. In the main bathroom, a composition of oyamel wood was integrated into the main bathroom, adequately complementing the space, creating a dynamic contrast with the pre-cast concrete structure that makes up the sink.

