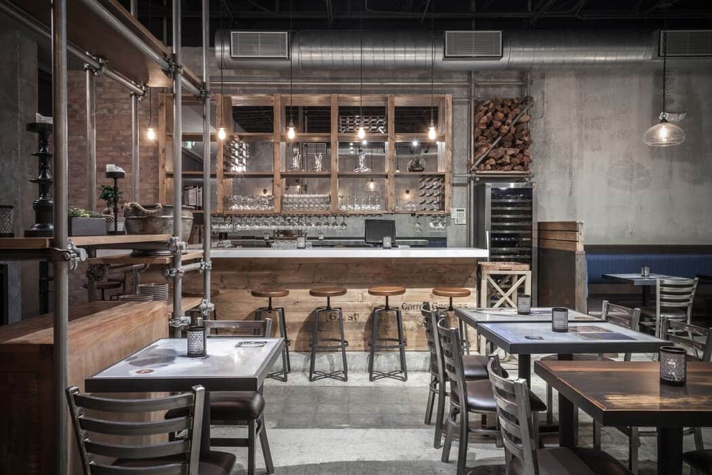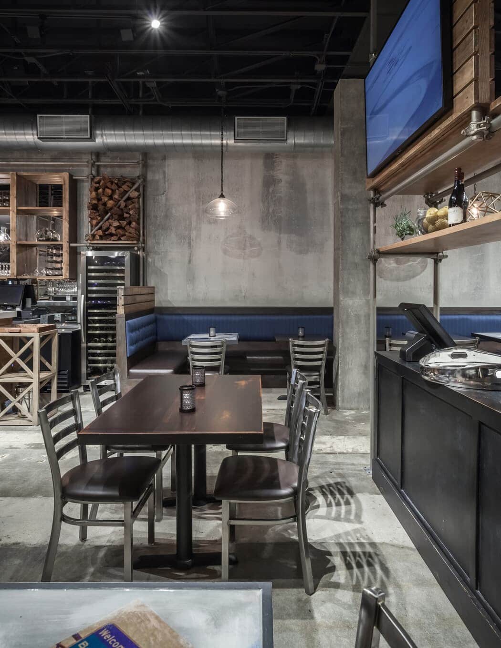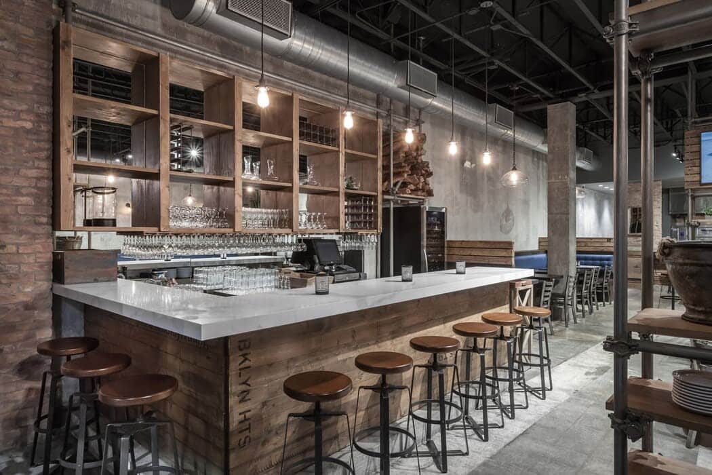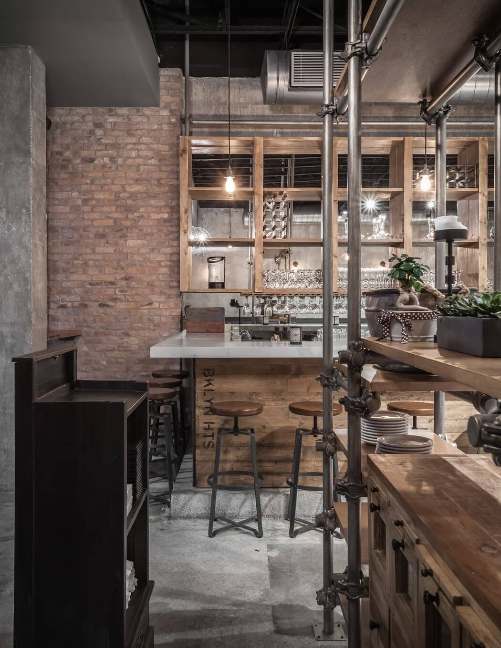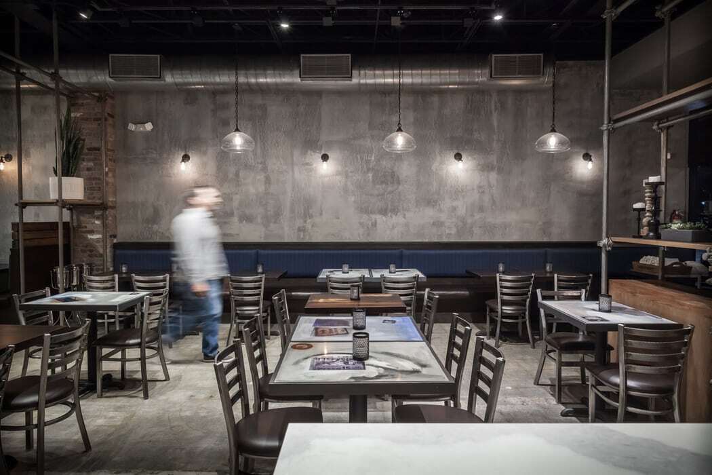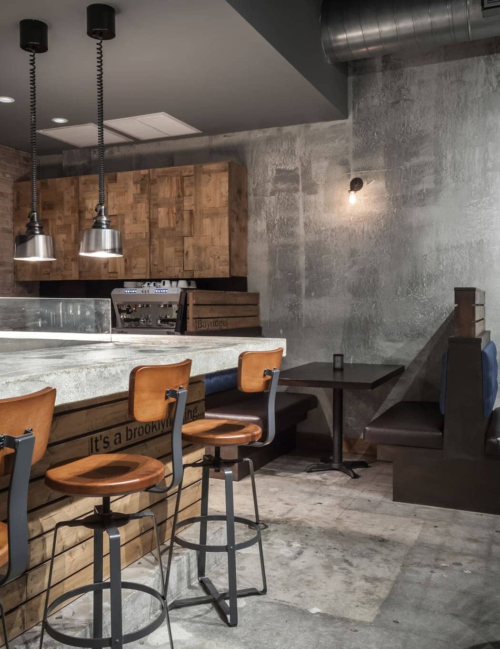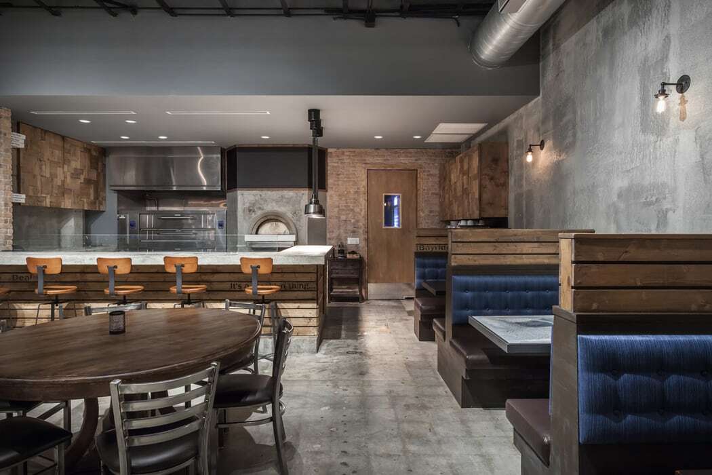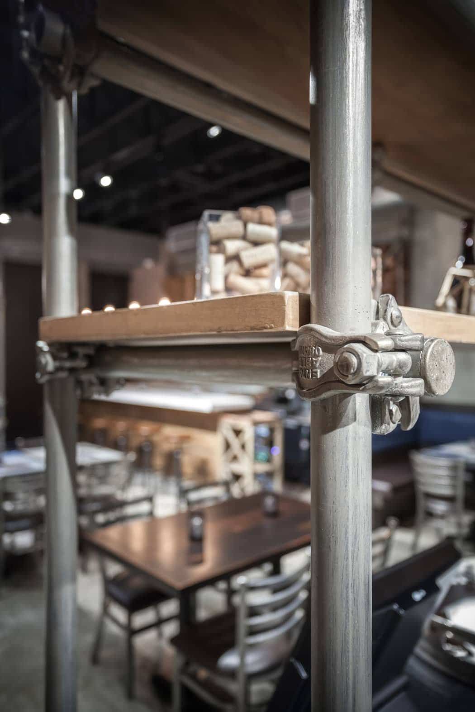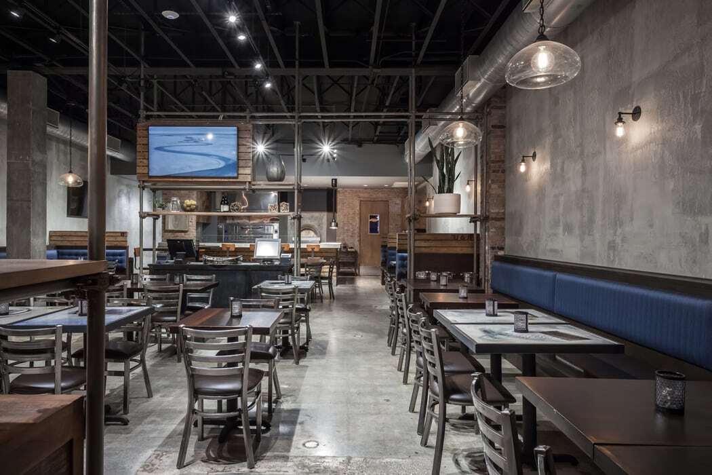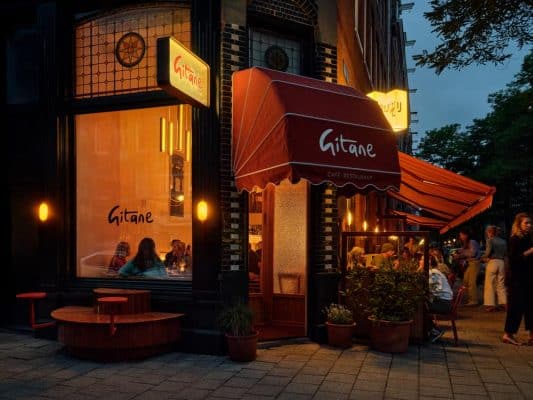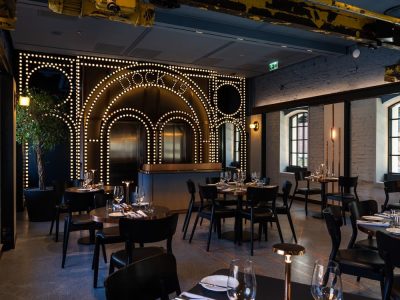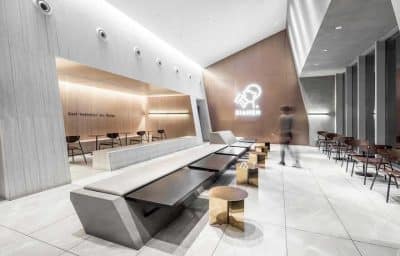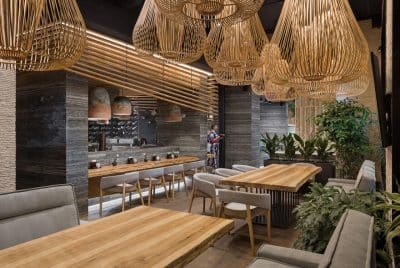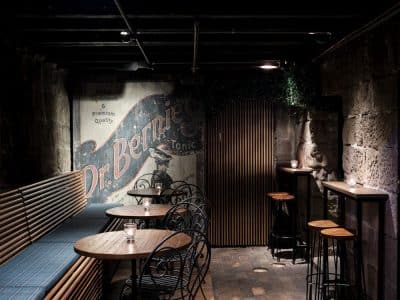Project: Apizza Brooklyn Resto + Vino
Architects: KoDA (Kean Office for Design and Architecture)
Location: Coral Gables, Miami, Florida
Project size: 6000 ft2
Completion date: 2019
Photo Credits: Emilio Collavino
Text by KoDA
Along Miami’s bustling Bird Road, an unbroken space will be the second home for this local pizzeria. Like any great recipe, the design for Apizza Brooklyn called for proper ingredients; equal parts innovation, creativity and familiarity. The goal was to script an unforgettable experience for the customer, while conjuring up their appetite for gourmet, brick oven pizzas made with garden-fresh ingredients.
This unique design approach began by investigating the feedback provided by the hundreds of reviews, sifting through those not specifically related to the experience. The customer’s feedback formulated several topics that became design challenges; noise control, seating variety, table arrangement, Etc. Analysis and research aided the solutions to the proposed challenges, however it was only through dynamic conversations with the client and their customers where the appropriate unique solutions realized.
The deep and narrow space became segmented by functional screens made up of repurposed scaffolding, designed to display the fresh ingredients used in the kitchen. With a total of 280 miles of protective sidewalk scaffolding in front of close to 8,000 buildings in New York City, the otherwise industrial material has become synonymous with the identity and architectural experience of the city. Based on the client’s unlimited need for storage, the repurposed scaffold displays help give prominence to the duality of a brand made up of New York City and fresh ingredients.
Without a forced brand, the environment resonates an unforgettable identity, a personality that is both similar to the original space and suggestive of the cuisine’s heritage.

