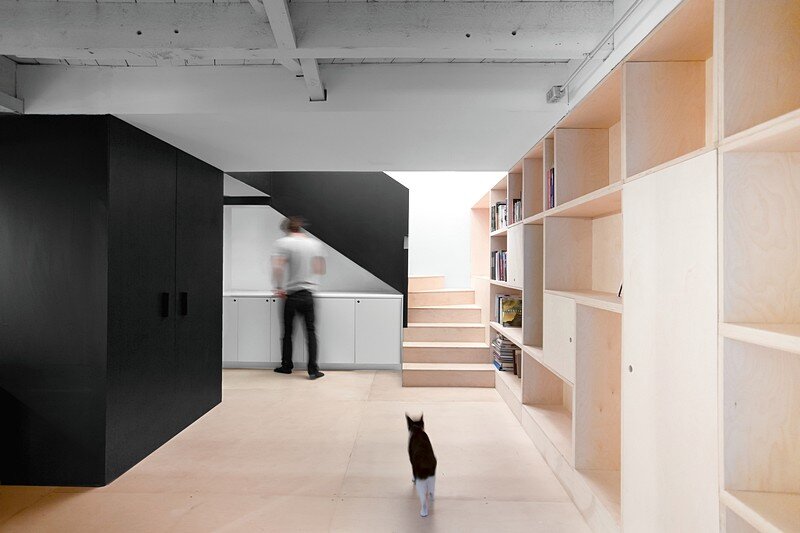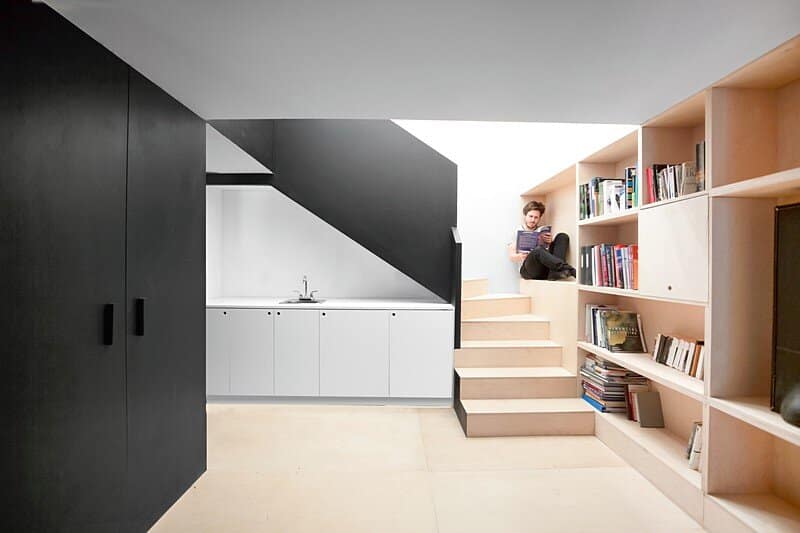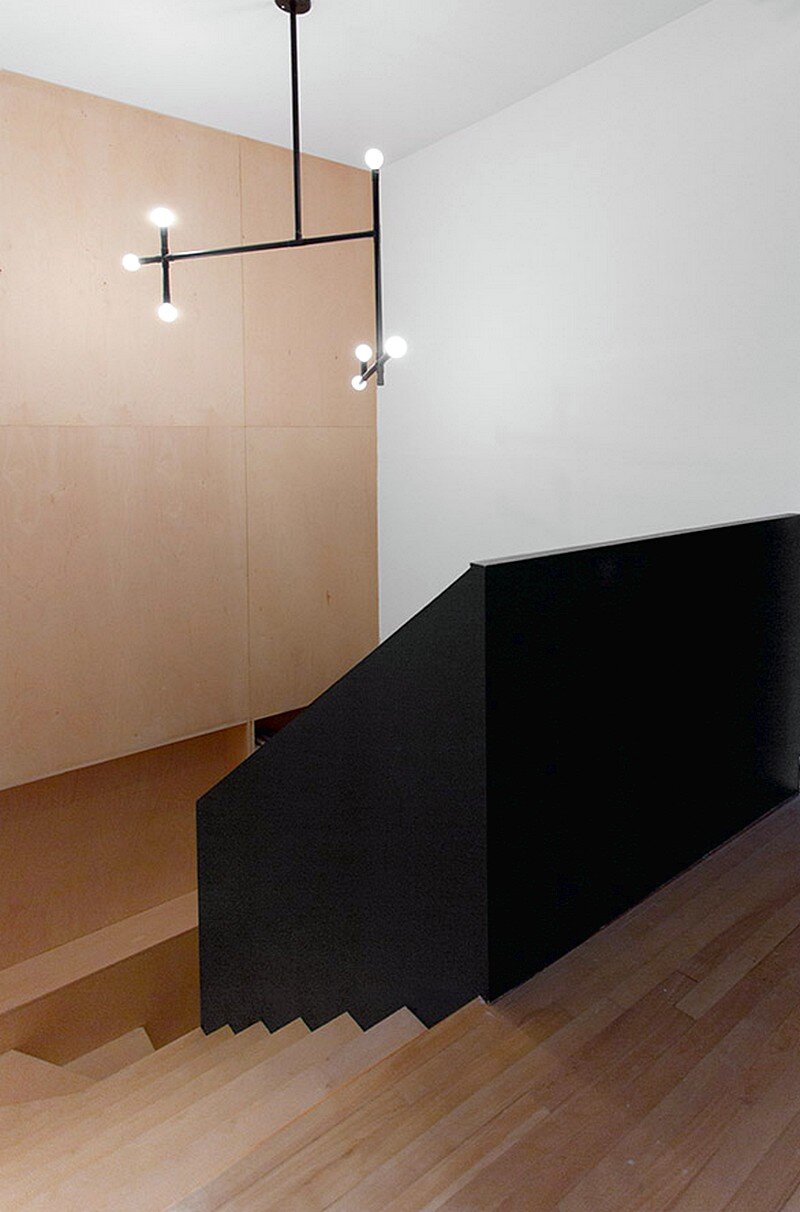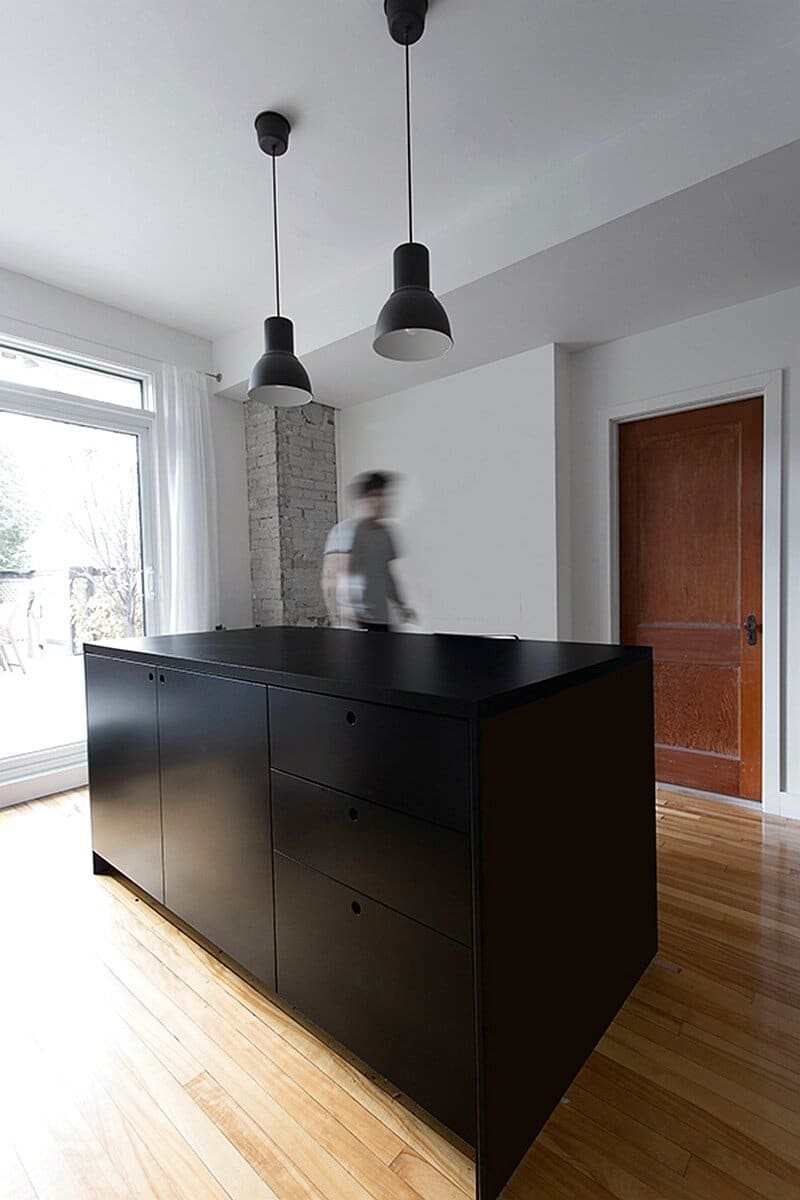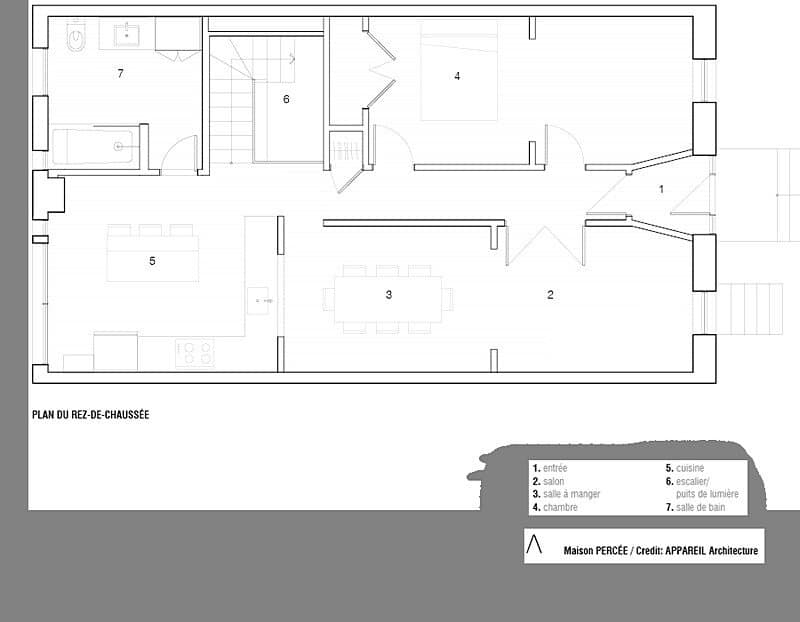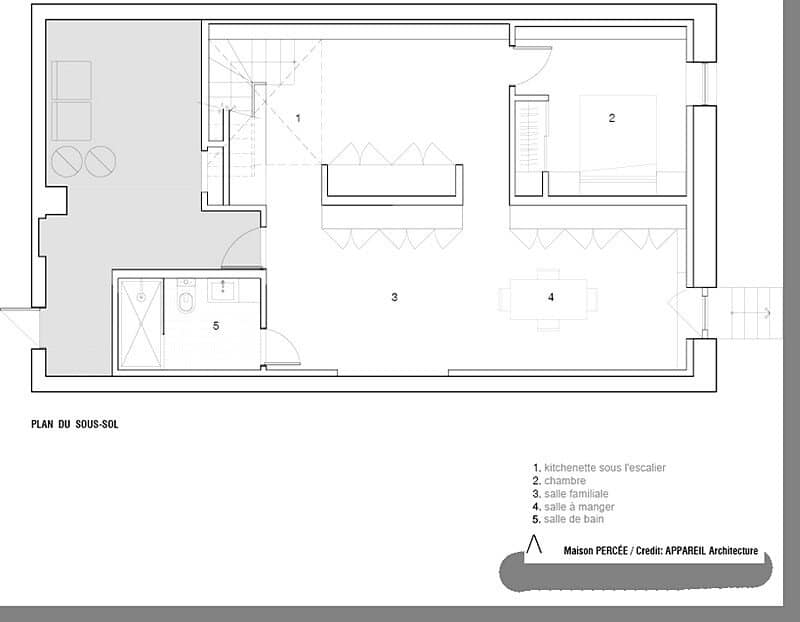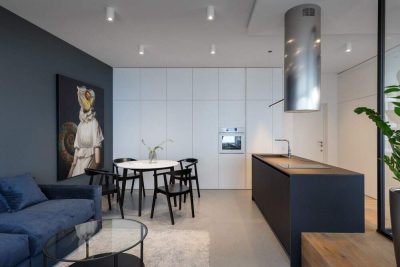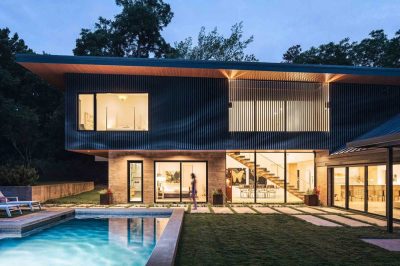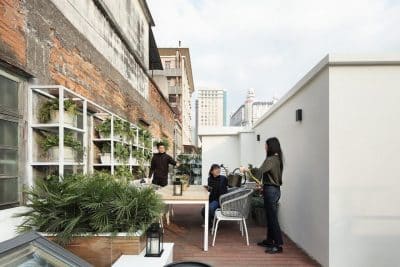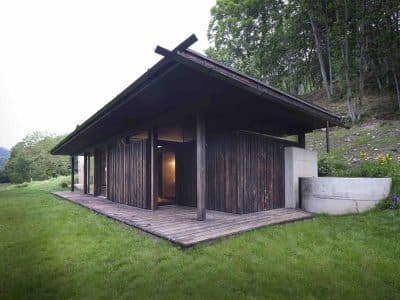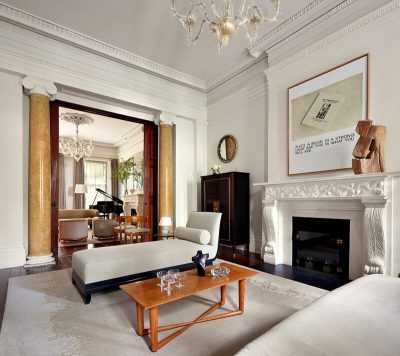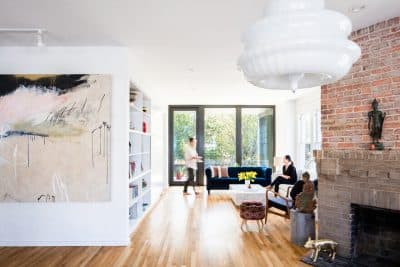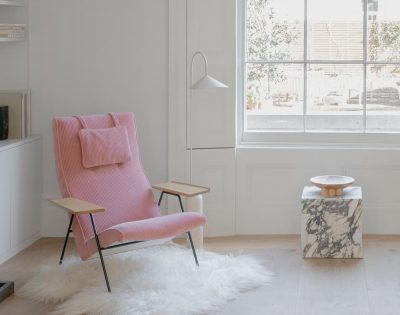Architecture: APPAREIL architecture
Team: Kim Pariseau, architect; François Bodlet and Guillem Lopez, project leaders
Contractor: Ook Inc.
Carpenters: Stéphane Gimbert and Steve Tousignan
Location: Montreal, Quebec, Canada
Area: 2000sqf
Photographer: François Bodlet
APPAREIL architecture has completed Percée Residence in Montreal, Canada. This project is a renovation of the ground floor level and basement of a historic duplex. The new staircase serves not only as a link between each level, but also as the focal point of the updated space and as a skylight. This new light allows the use of the living and work spaces in the basement, which wasn’t possible before the intervention.
“APPAREIL architecture made our vision come true – And more! The result is aesthetically contemporary and combines past and present, and allows us to put everything in its right place.” – Robert Hamel, owner
Thank you for reading this article!


