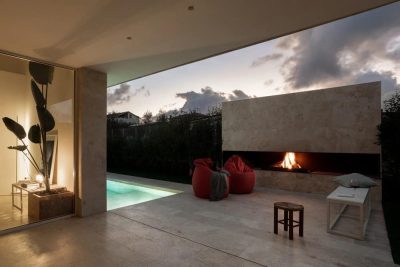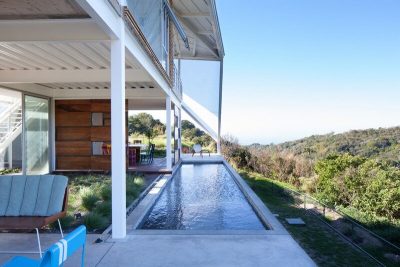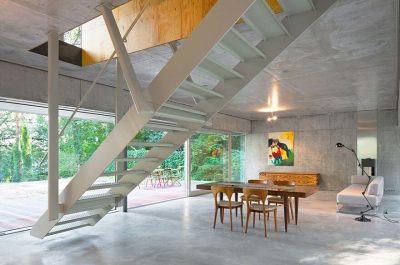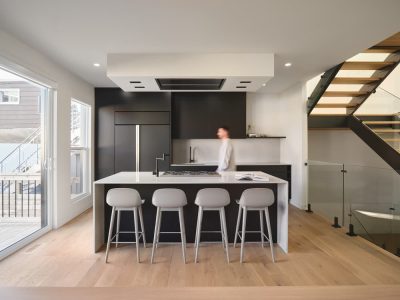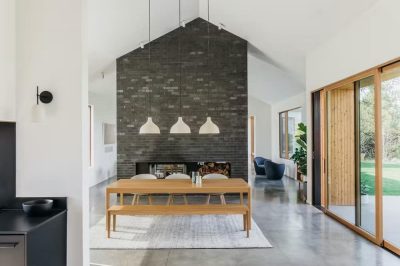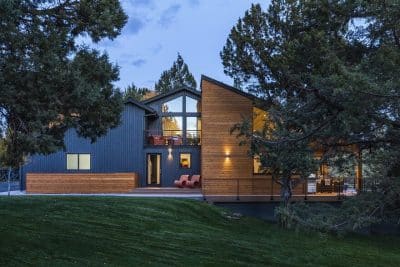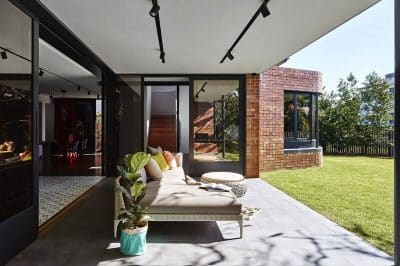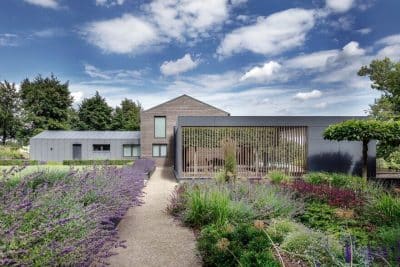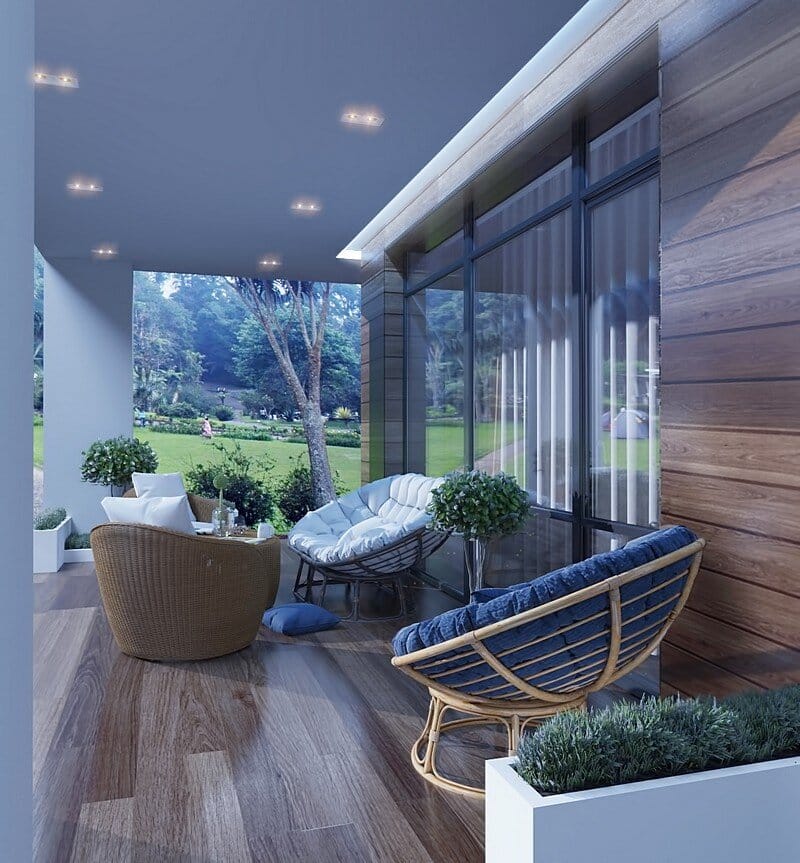
Sunrise House, designed by Leopolis Architecture Group, is a single-family home located in Lviv, Ukraine. Created for a young family with two children, this residence embodies a vision of modern living where family harmony is at the forefront. The architects aimed to make the house as bright and cozy as possible, fulfilling the clients’ dream of a welcoming and contemporary interior.
A Space for Family Togetherness
The first floor of Sunrise House is dedicated to family time. The combined space of the living room, dining room, and kitchen is filled with soft daylight, thanks to the expansive panoramic windows that offer stunning views of the surrounding scenery. This open-plan area is designed to encourage quality family interactions and create a warm, inviting atmosphere.
Personalized Upper Level
A modern staircase leads to the upper sleeping area, where each family member has their own personal space. The rooms for the teenage children are designed in bright colors, reflecting their youthful energy and spirit. In contrast, the parents’ bedroom features a palette of contrasting pastel shades, creating a serene and uncluttered space. The large wardrobe ensures that all clothing is neatly stored away, maintaining the room’s minimalist aesthetic.
Thoughtful Design and Ample Space
Sunrise House is equipped with three bathrooms and a guest room, providing ample space for both the family and visitors. The thoughtful design ensures that even with a larger number of people, the house remains spacious and comfortable. The layout and decor are carefully chosen to enhance the sense of openness and light throughout the home.
Conclusion
Sunrise House by Leopolis Architecture Group is a perfect blend of modern design and cozy living. With its bright, airy spaces and thoughtful layout, it offers a nurturing environment for family life. This Lviv residence stands as a testament to the architects’ ability to create a home that is both functional and harmonious, meeting the needs of a young family while celebrating contemporary design.
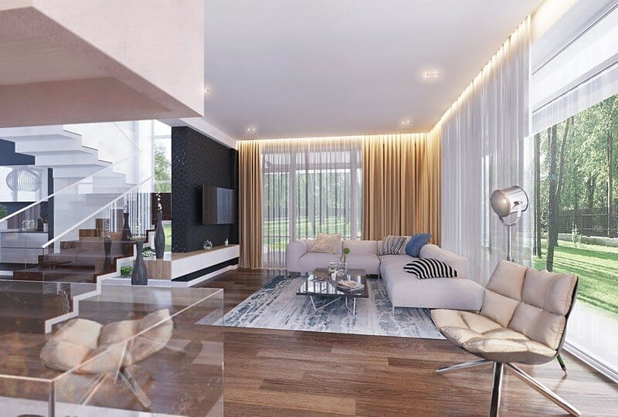
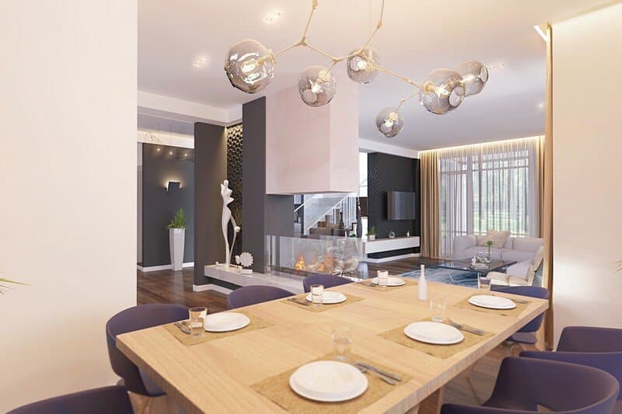
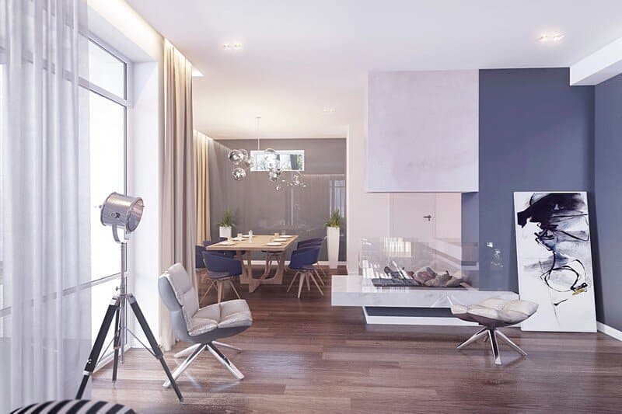
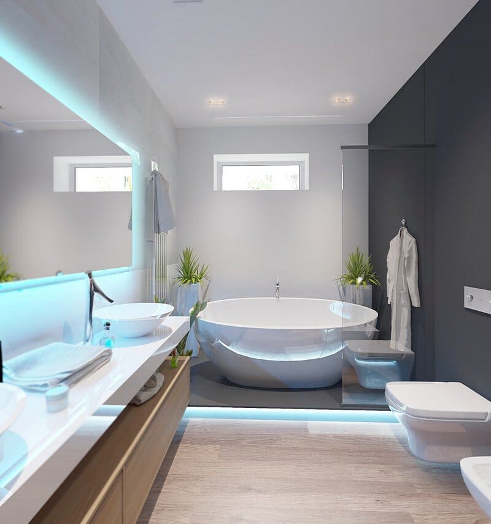
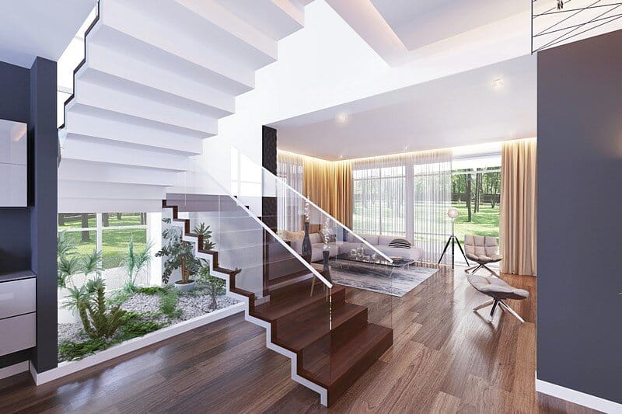
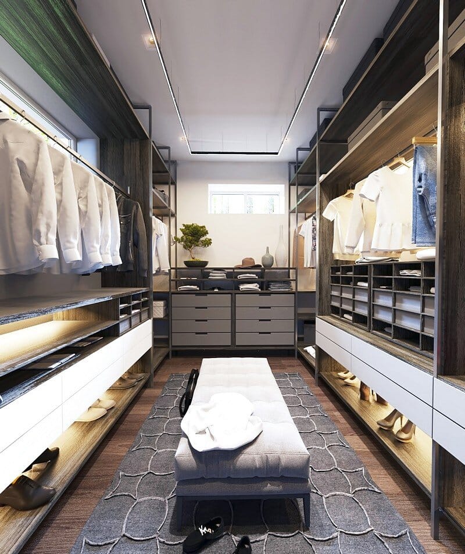
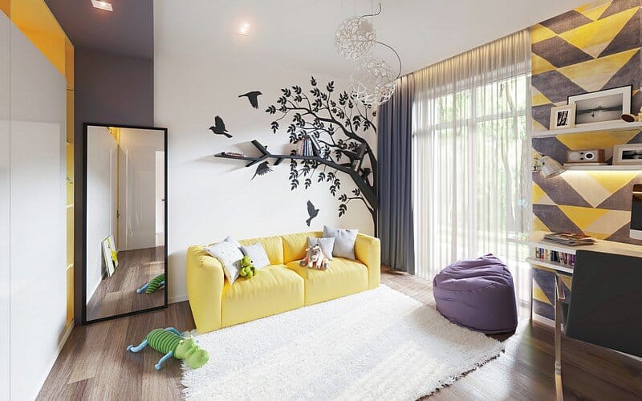
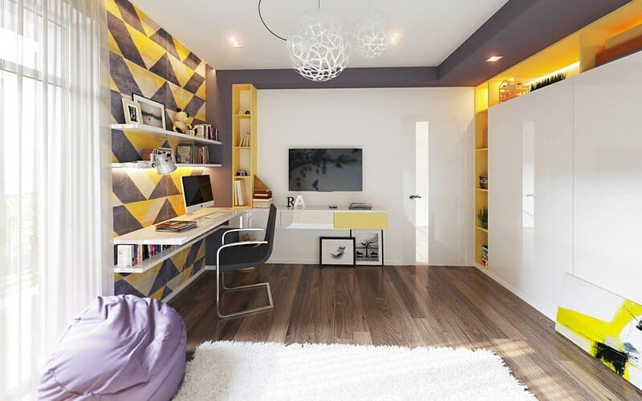
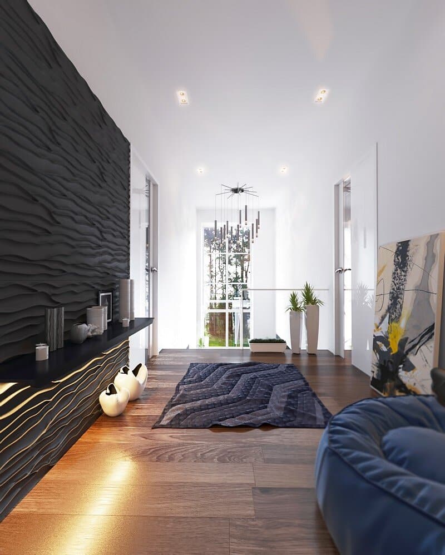
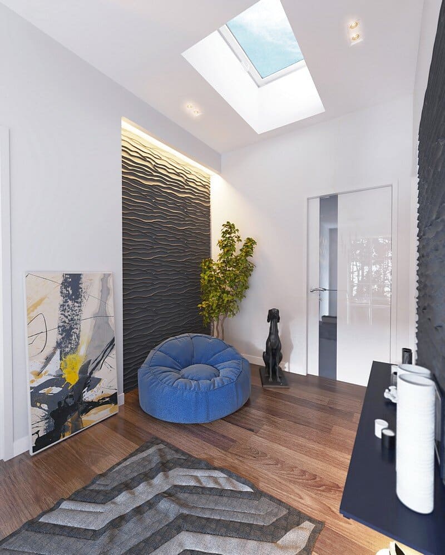
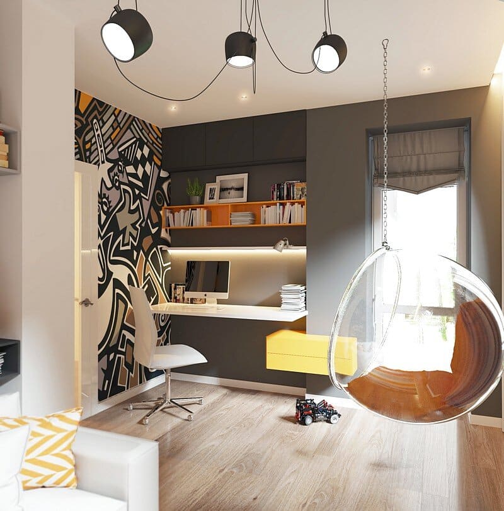
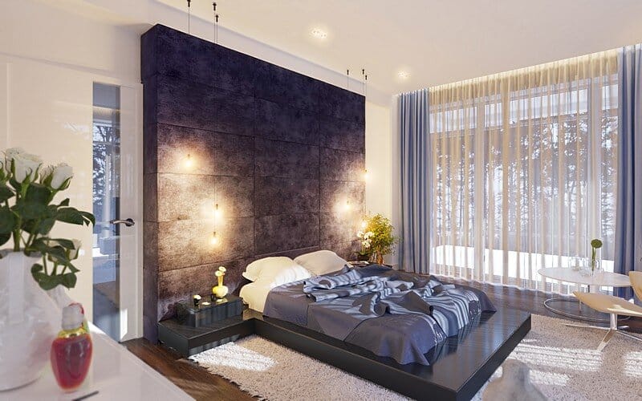
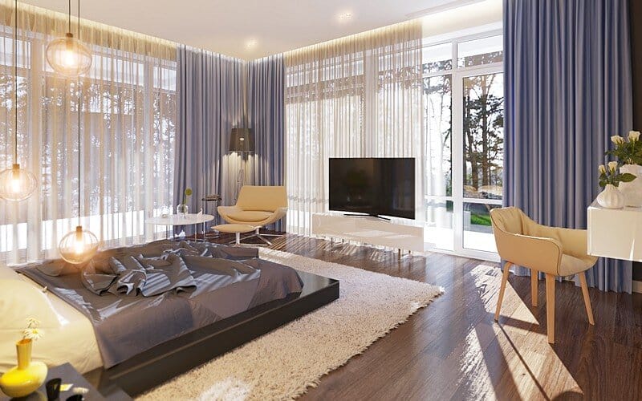
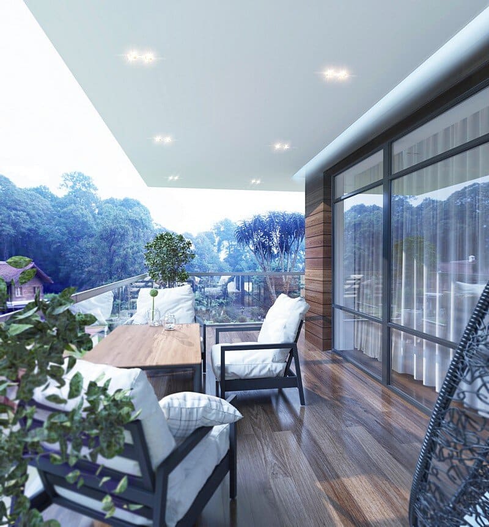
Thank you for reading this article!

