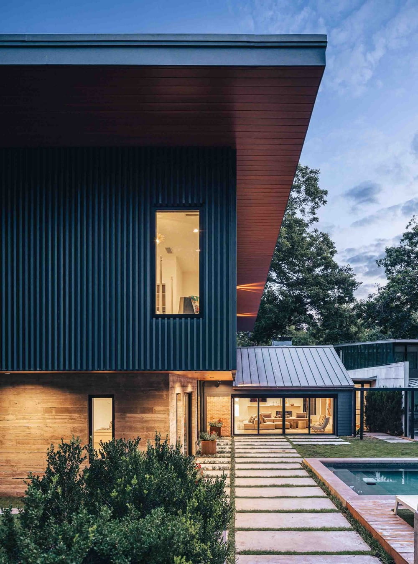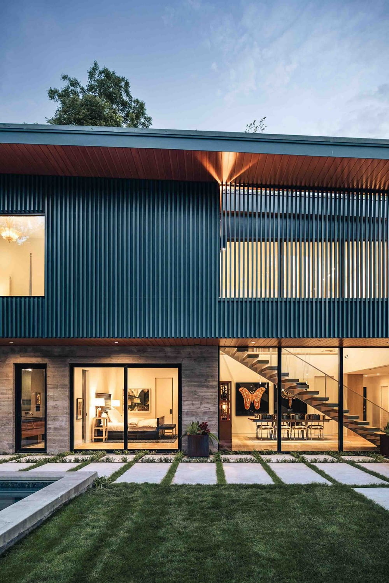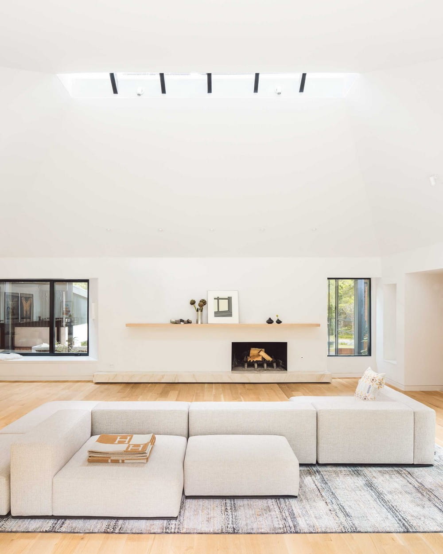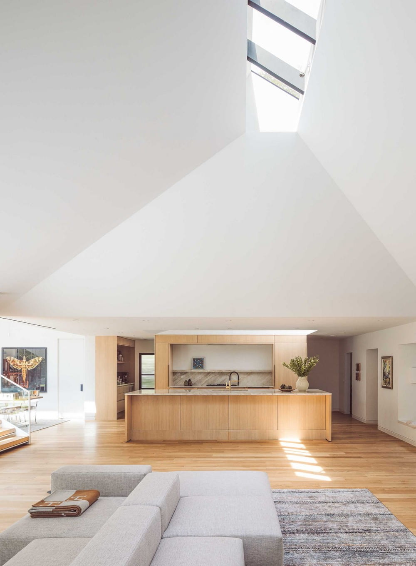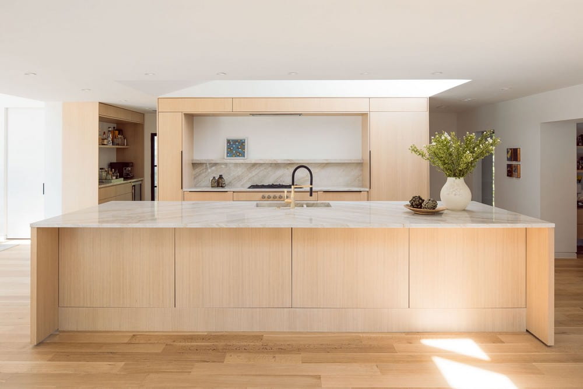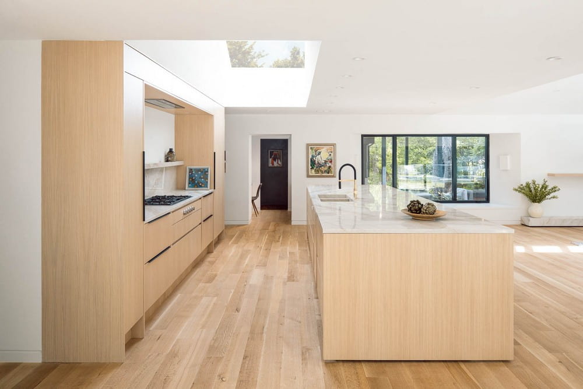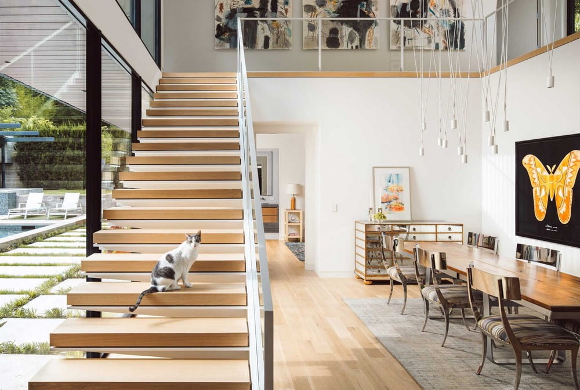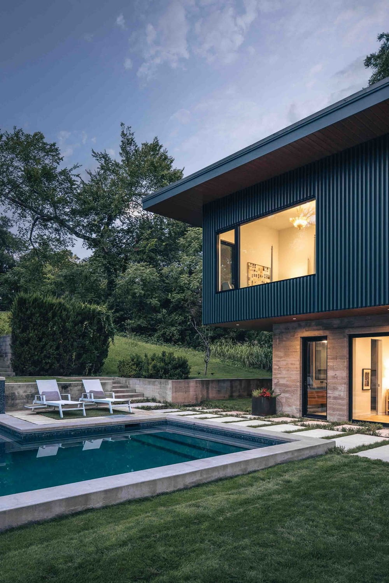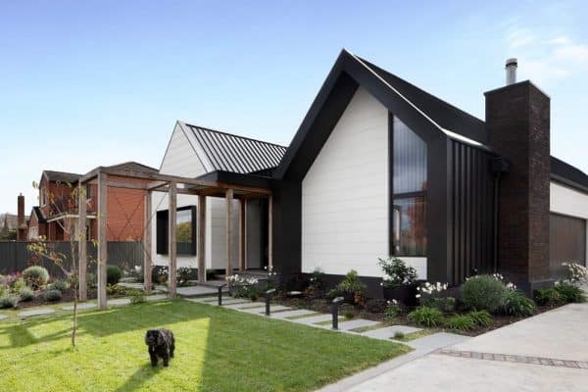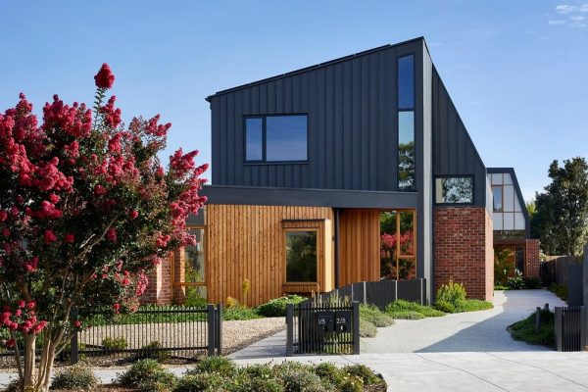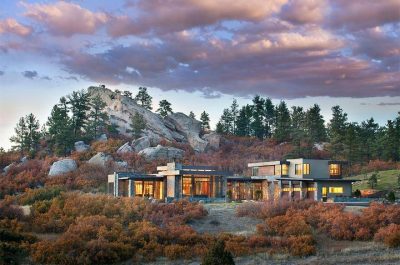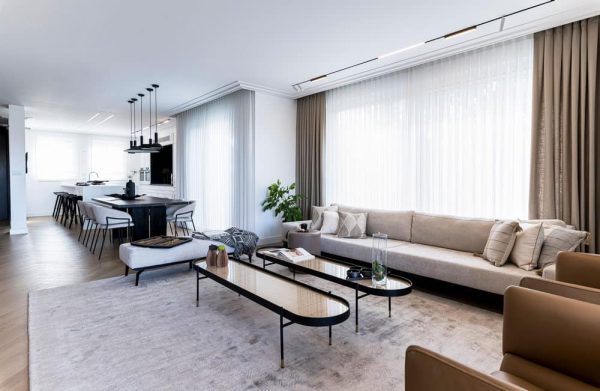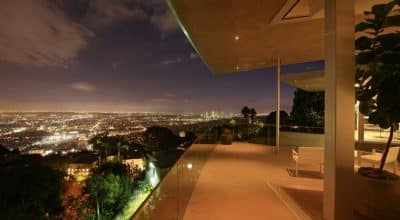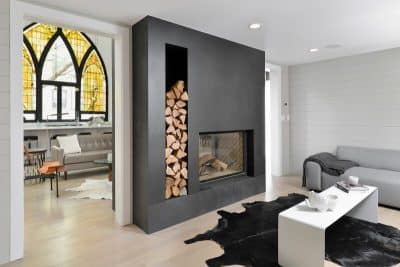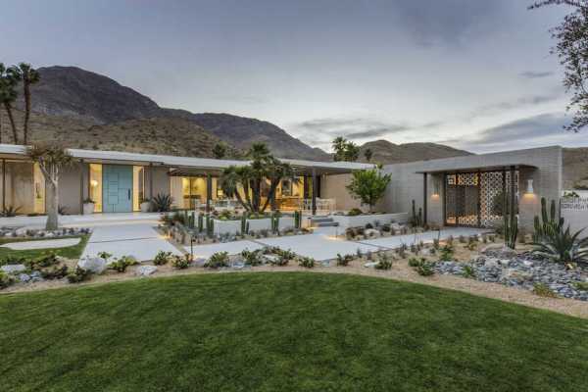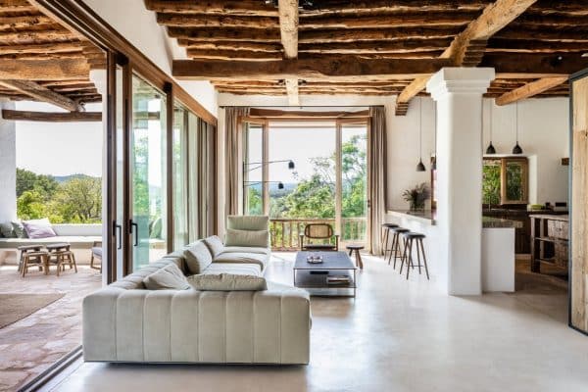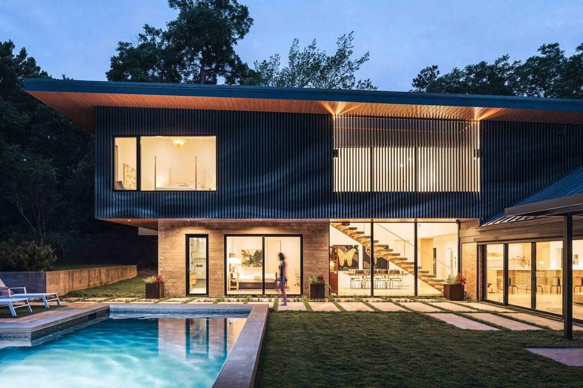
Project: Dissonant House
Architecture: M Gooden Design
Lead Designer: Michael Gooden
Project Architect: Kevan Russell
Structural Engineer: Jensen Engineers, Inc.
Location: Dallas, Texas, United States
Area: 5500 ft2
Year: 2022
Photo Credits: Parrish Ruiz de Velasco
Text by M Gooden Design
A central aspect to creating a work of art that moves human emotion hinges on the opposing emotions of tension and resolution. Key components of this contrast are the concepts of dissonance and consonance. In music, composers often use dissonance to create tension and excitement, while consonance creates stability. A composer’s process of creating imbalance through dissonant chords and resolving the tension through consonance helps to create a deeply moving piece.
Dissonant House is a composition of many parts built around the central core, a 1,400 square foot masonry-clad farmhouse built in 1939. Two previous additions to the structure from the 1960s and 1980s were peeled away from the original house during the revisioning and restoration project. The renovation of a third “contemporary” addition, which was built in the early 2000s, transformed an under-utilized and inefficient studio space into a Primary Suite for the owners. Finally, a new two-story addition was built to accommodate a young family and to create harmony for the entire project.
The new addition to the structure showcases a striking design characterized by a highly textured and rigid composition of aluminum battens, which rest upon a sturdy foundation of board-formed concrete walls. This juxtaposition of materials creates a visually compelling facade, with the battens establishing a rhythmic pattern that is momentarily disrupted by the incorporation of a brise soleil feature. This architectural element serves to filter and modulate the morning light, casting dappled shadows and creating a dynamic interplay of light and shadow within the dining space below.
Furthermore, the interior spaces have been thoughtfully reimagined to enhance natural illumination and create a sense of openness. By vaulting the ceilings and introducing northern-facing skylights into the original farmhouse A-frame roof structure, indirect natural light is cleverly channeled into the living room and kitchen areas throughout the day. This strategic design not only illuminates the spaces with a soft, diffused glow but also accentuates the architectural details and enhances the overall ambiance, fostering a warm and inviting atmosphere conducive to relaxation and socialization.
