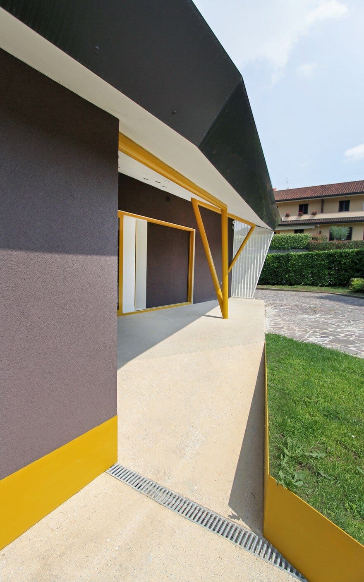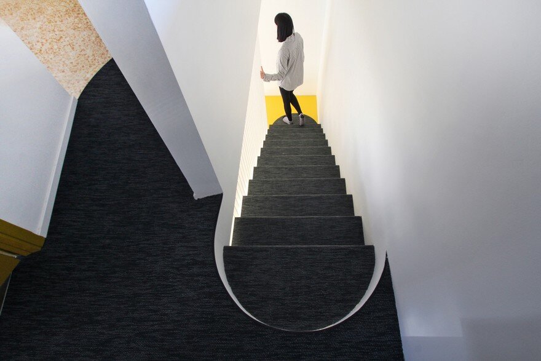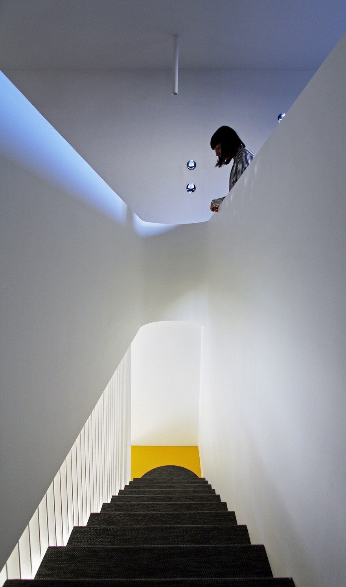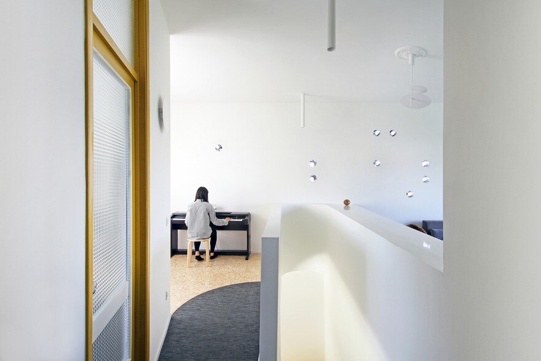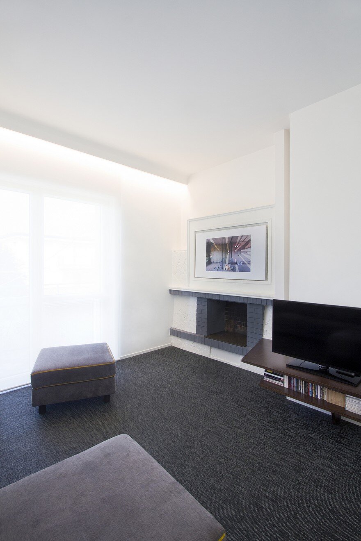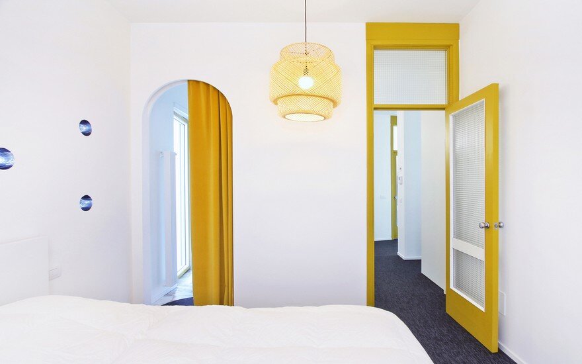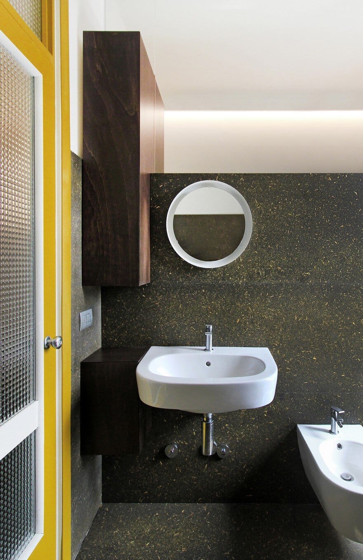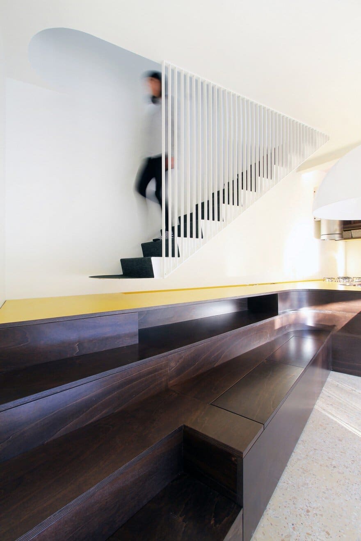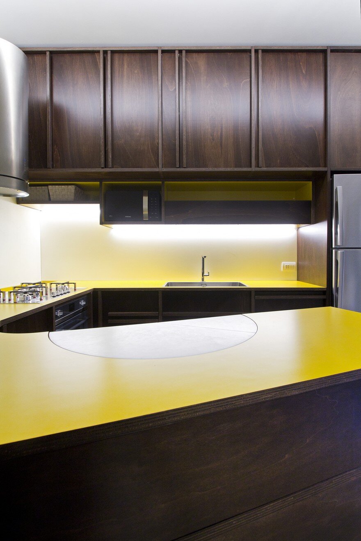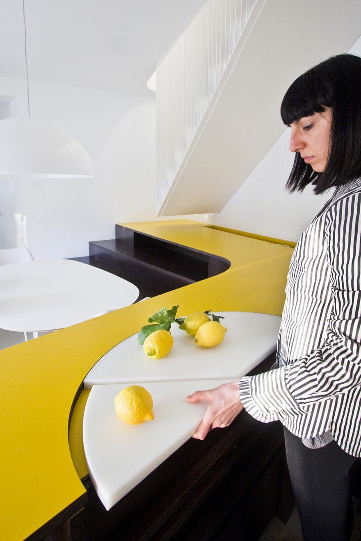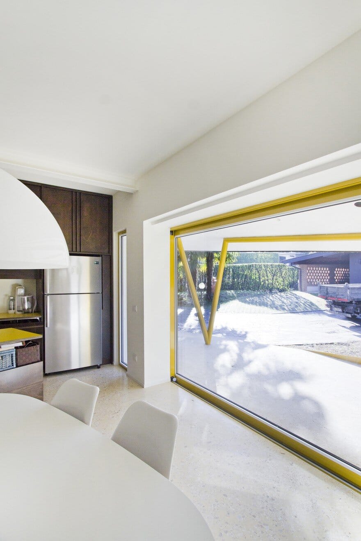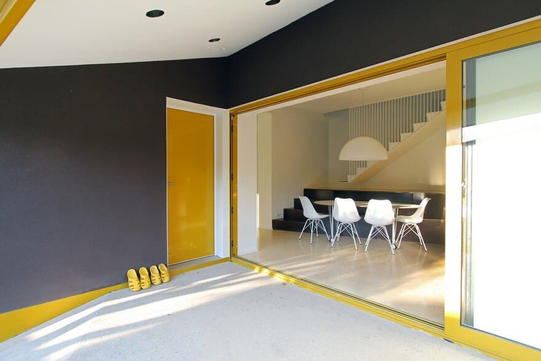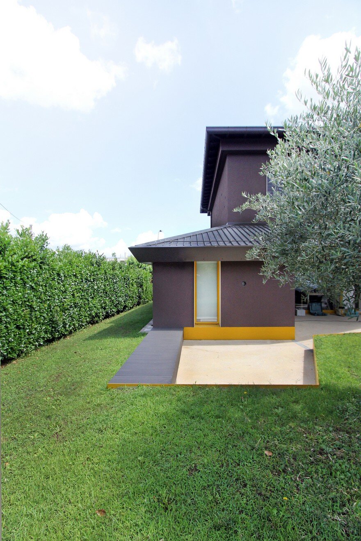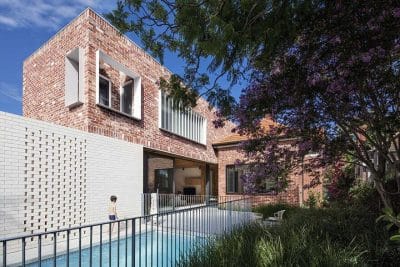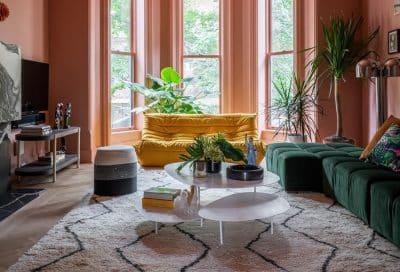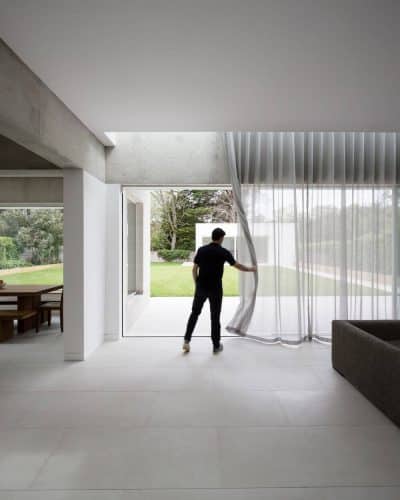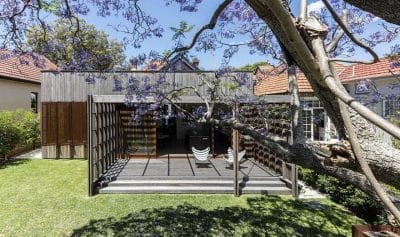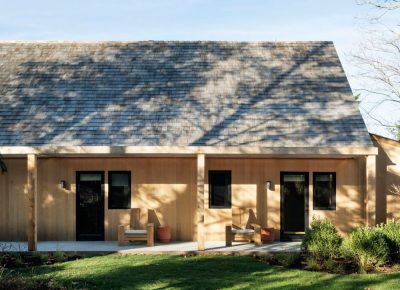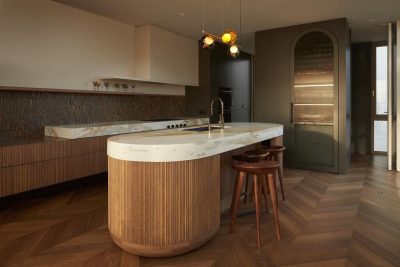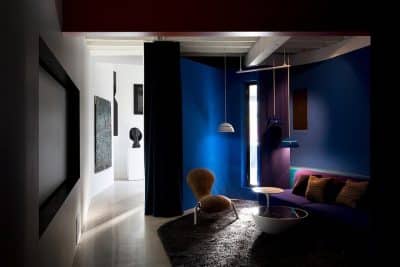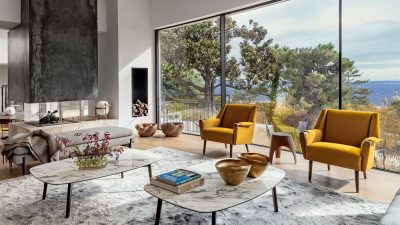Project: Yellow & Terrazzo: Architectural Restyling of a Villa
Architects: Francesca Perani Enterprise + Bloomscape Architecture
Collaborators: arch. Laura Belotti, arch. Marina Martello, arch. jr Anna Noris, arch. jr Marco Rizzi
Location: Bulciago (Lecco), Italy
Area: 150sqms / 2 floor
Year 2017
Photography: Francesca Perani
The setting is the Brianza area, Italy, on the hills around Lecco. Here the building landscape is clearly marked by 1970s residential construction methodologies. The building restoration remodelled both distribution and composition, however maintaining the local character.
This project grants a new lease of life to the originally horizontal duplex building through a new vertical dimension, which offers both units individual panoramic views and aspects of the garden, at one time limited to one or the other apartment. One ground floor apartment facing north east and, on the south west, a second, larger apartment on multiple levels alternate and develop, embracing both ground and first floor.
In the larger unit, on two levels, space distribution begins with the new staircase, which completely redefines spaces; constructed in white coated metal, it appears as if suspended from a softly curved aperture above the kitchen area, adding character to the dining room.
All kitchen furnishings are bespoke, in dark wood, contrasting with the wide openings and light tinted walls. They complete the development of the staircase with a functional and organic design, taking the shape of a storage bench and an island with an integrated worktop.
Dark wood, in combination with the recurring colour ochre, contrasts with the new glass openings and the light shades on the walls. Terrazzo flooring, used throughout the space, echoes the colours of the existing tiles on the upper floor.
On the first floor, the new bathrooms are inserted diagonally into the existing layout to define a new dynamic space, while the living room and the music room connect across the stairs in one fluid, open space. A number of round openings allowing more light in become key elements in the living area. The master bedroom boasts two exclusive areas: a walk-in closet and private access to the new triangular balcony. All finishings are consistent with the reinterpretation approach of the original style.
Significant to the project were the removal of the existing external staircase and the repositioning of the triangular balcony. In addition, new metal grates and the full reshaping of the large porch, by means of a single, articulated, coloured, metal element, improve privacy and offer multifunctional outdoor spaces.
New round light apertures are inserted on all sides, including the south facing wall which was originally blind; they create a new balance for the composition providing new lighting effects in all indoor spaces. The ground floor is characterised by ample mirrors connecting indoor spaces with outside areas, including a small summer solarium below ground level.
Existing openings have been maintained and enriched with two-tone window frames (ochre and white) and brown roller blinds. The dark plaster is dictated by local building typologies.
Plastering, textures, window frames and roller blinds contrasting with the external masonry have been reinterpreted in a contemporary light, however applying a sensitive restyling approach, which maintains the distinctive 70s style.
