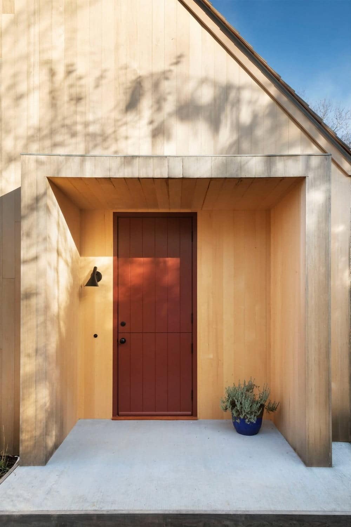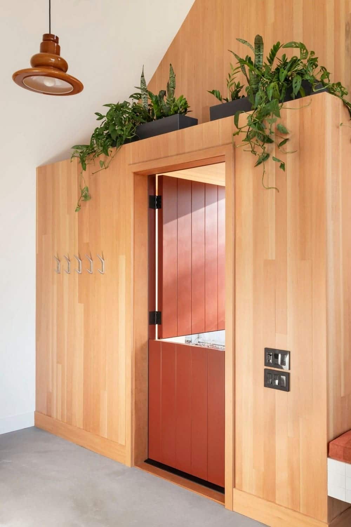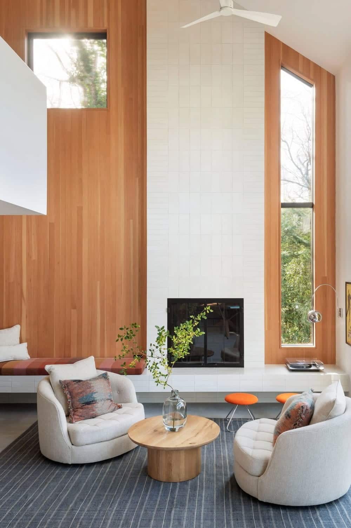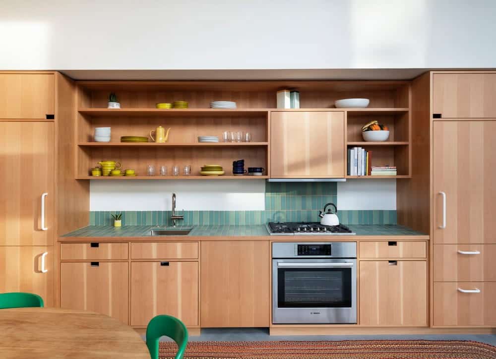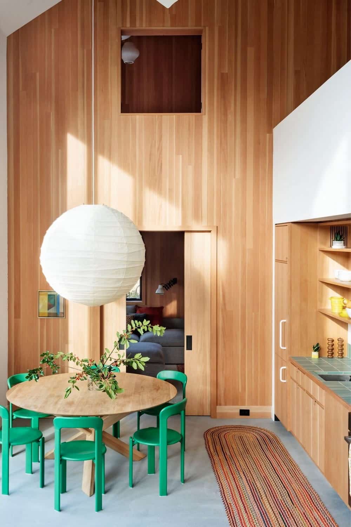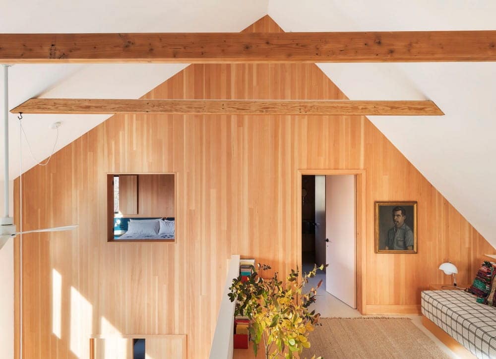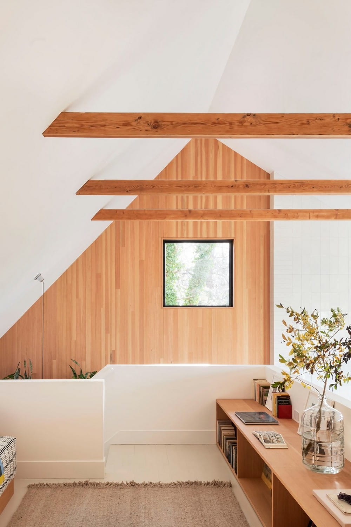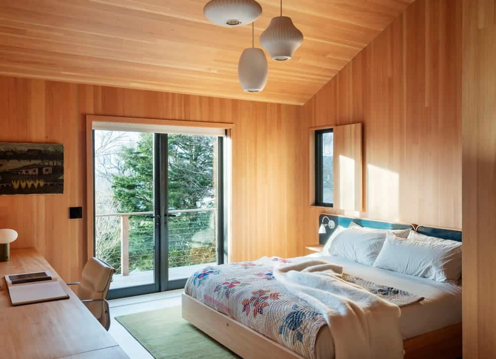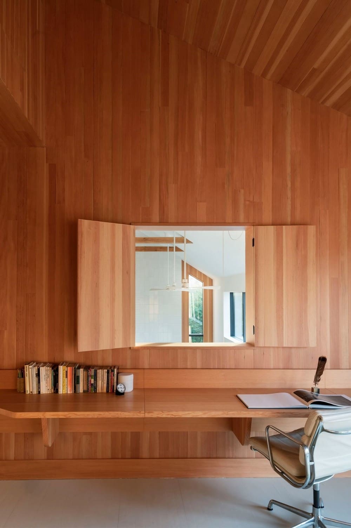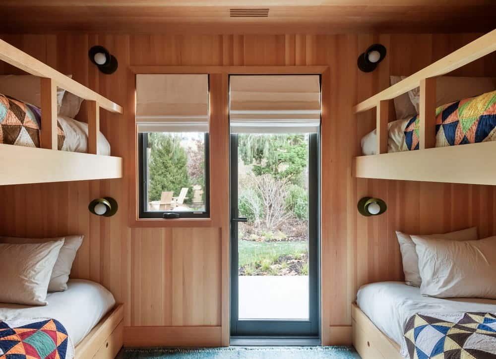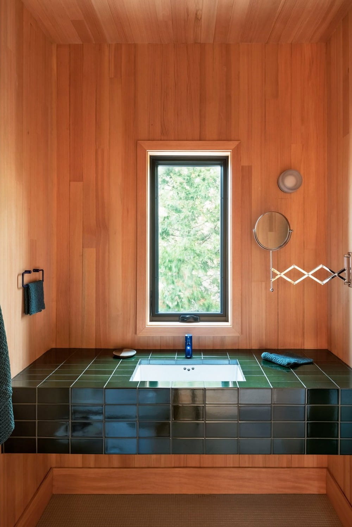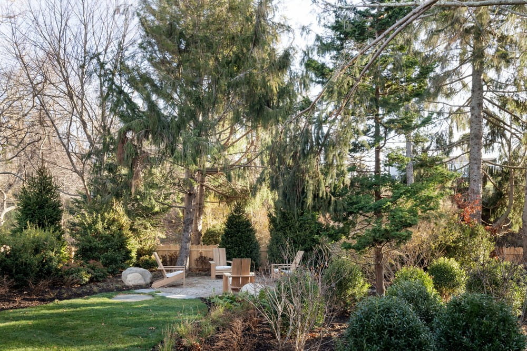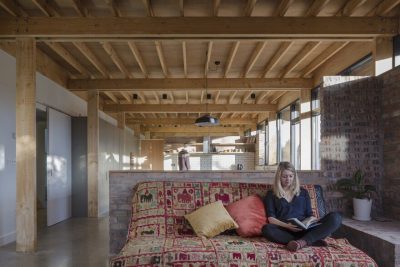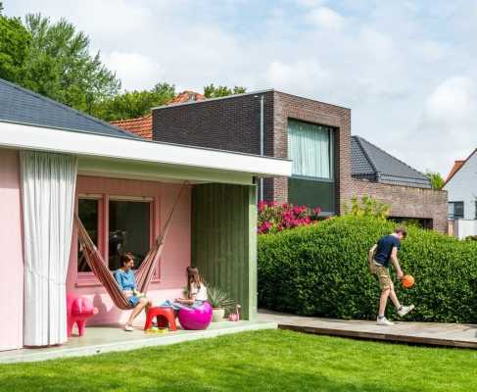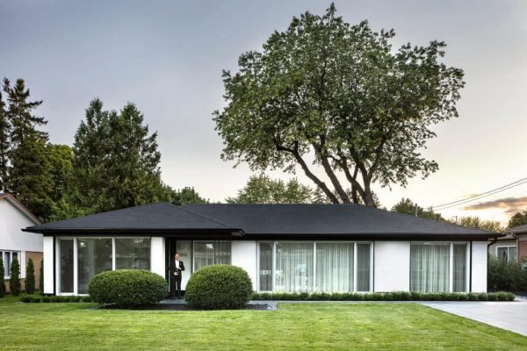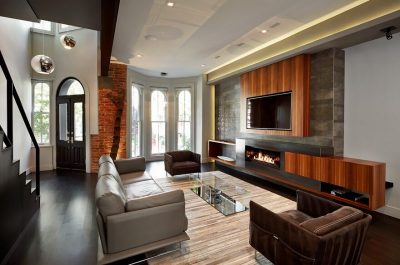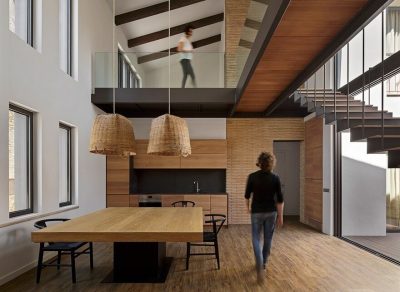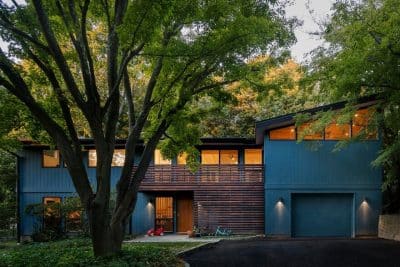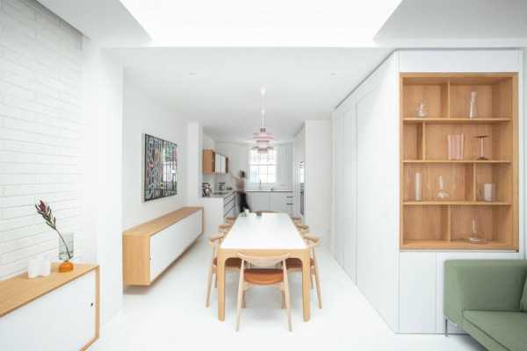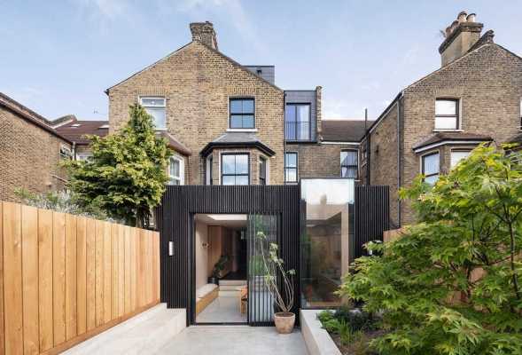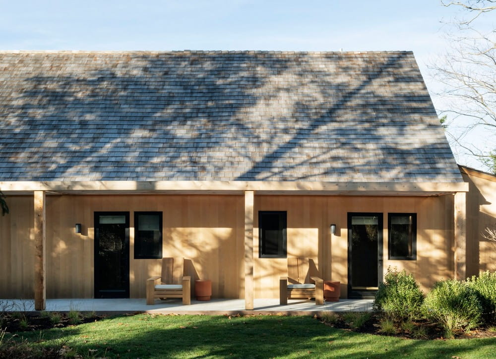
Project: Southold Coastal House
Architecture: Elizabeth Roberts Architects
Design Team: Elizabeth Roberts, Robby Rathmann-Noonan, Ana Vazquez, Claire Morgos
Location: Southold, Long Island, New York, United States
Year: 2023
Photo Credits: Derek Gruen
A contemporary and highly personalized retreat overlooking the Long Island Sound
Elizabeth Roberts Architects (ERA) transformed a modest 1980s house into a contemporary and highly personalized retreat overlooking the Long Island Sound. The Southold Coastal House blends new and vintage elements in both its architectural materials and furnishings, creating a space that feels connected to its eclectic past while living comfortably in the present.
Reimagined Layout and Modern Upgrades
The layout of the Southold Coastal House was completely reimagined. Every window, door, and finish was replaced to enhance both aesthetics and functionality. Polished concrete floors with radiant heating were installed on the lower level, while walls and ceilings were clad in Douglas fir, matching the millwork and custom furniture. These updates ensure a cohesive and modern look throughout the house.
Architectural and Interior Design Harmony
ERA provided comprehensive architectural and interior design services, ensuring that every detail of the transformation was meticulously planned and executed. The combination of new and vintage materials and furnishings creates a unique and inviting atmosphere. The custom Douglas fir millwork and furniture add warmth and continuity to the design, while the polished concrete floors provide a sleek, modern touch.
Landscape Integration
In addition to the architectural and interior design, ERA coordinated extensive landscape design to complement the transformed home. The outdoor spaces were designed to enhance the natural beauty of the Long Island Sound setting, providing serene views and inviting areas for relaxation and entertainment.
Conclusion
The Southold Coastal House by Elizabeth Roberts Architects is a masterful blend of past and present. By transforming a modest 1980s house into a contemporary retreat, ERA has created a space that is both highly personalized and timeless. With a reimagined layout, modern upgrades, and a harmonious blend of new and vintage elements, this coastal home offers a comfortable and stylish living environment overlooking the stunning Long Island Sound.
