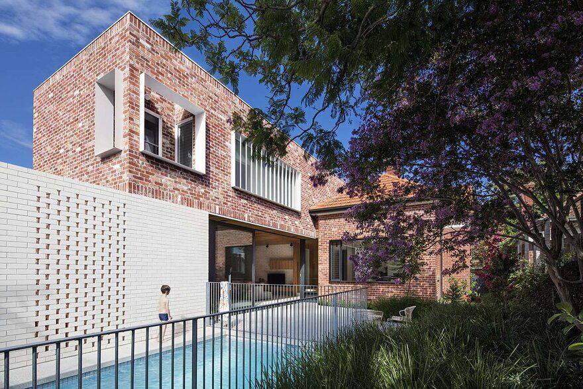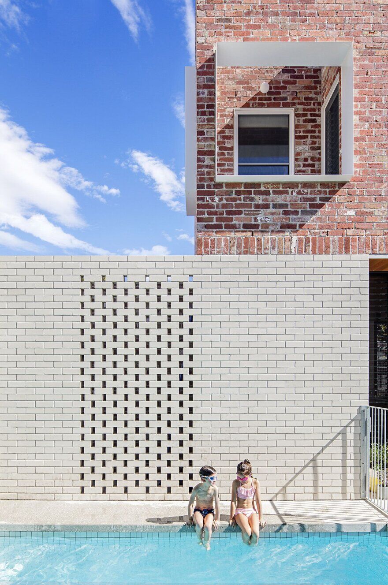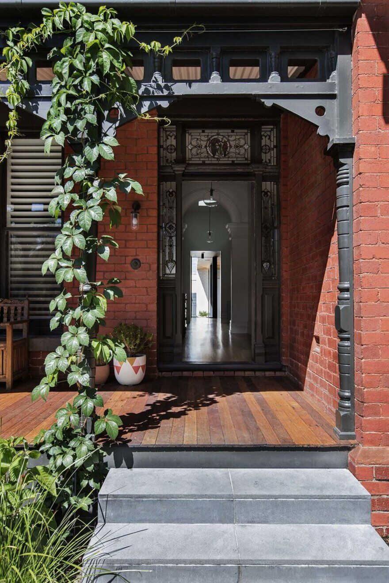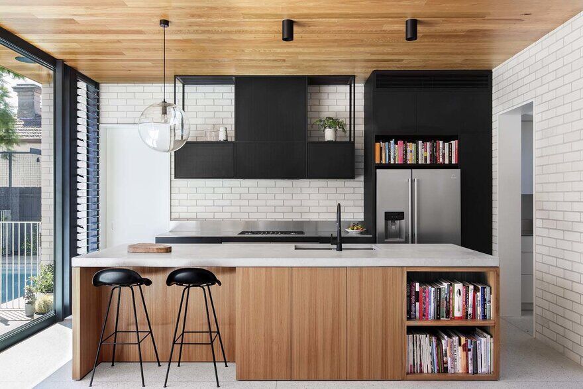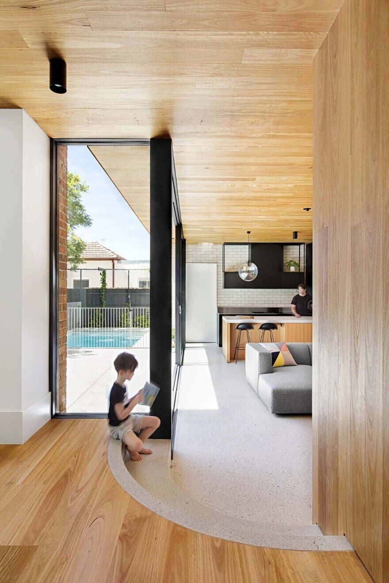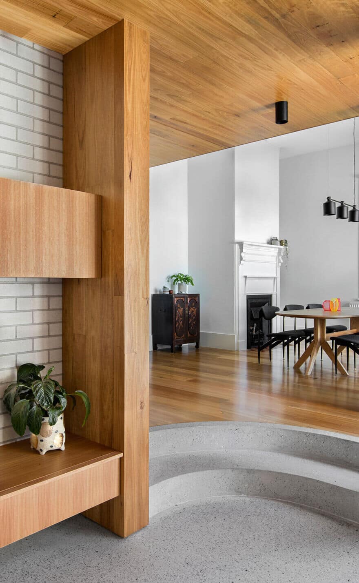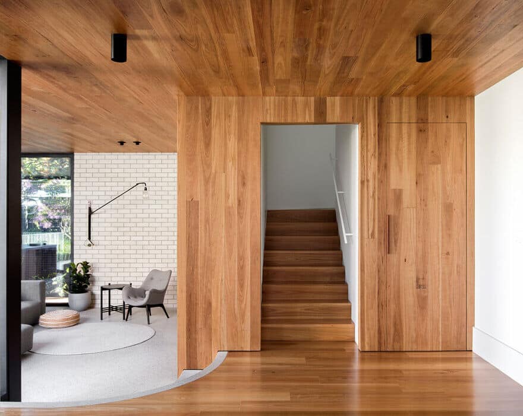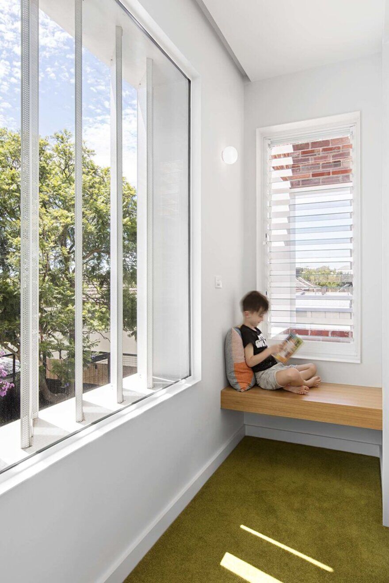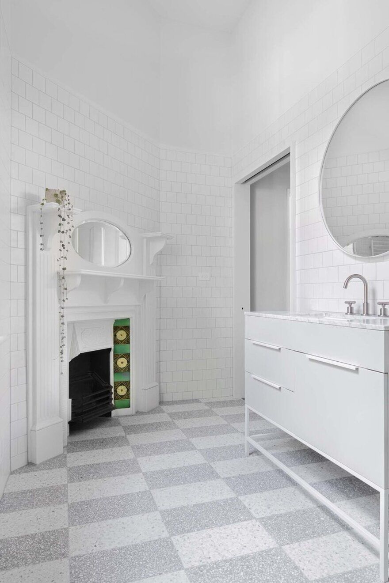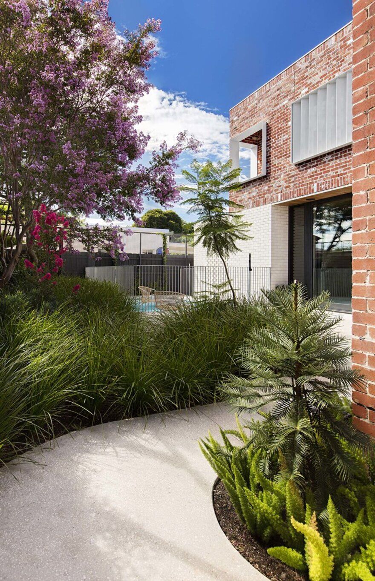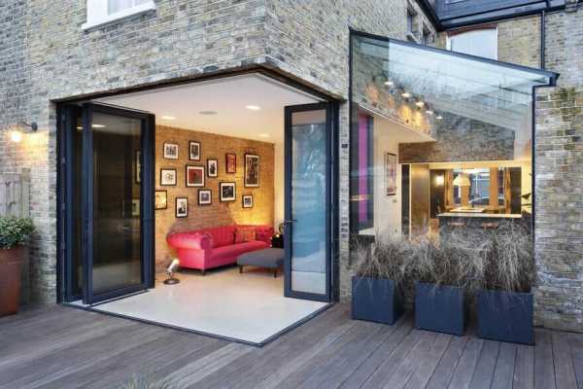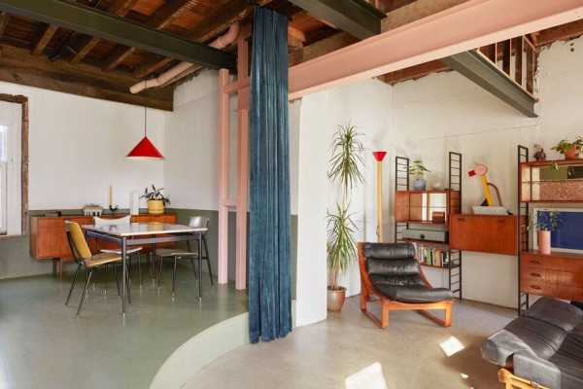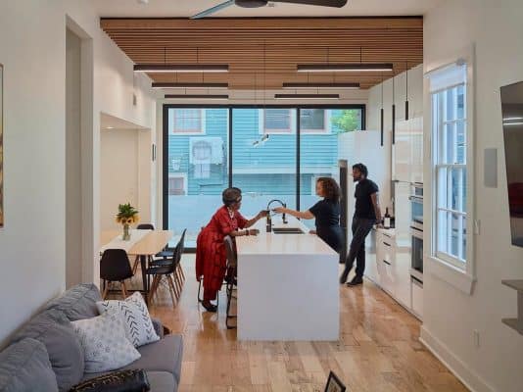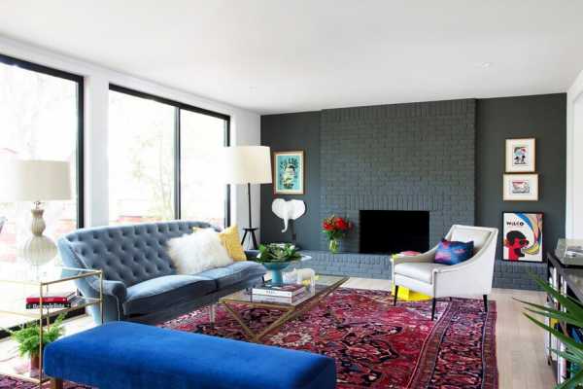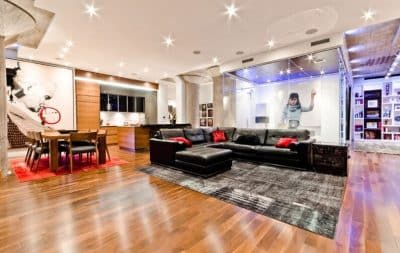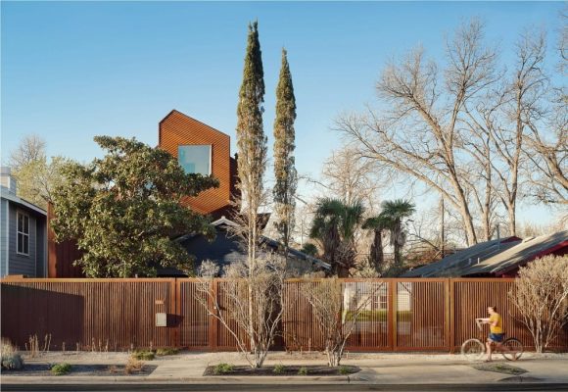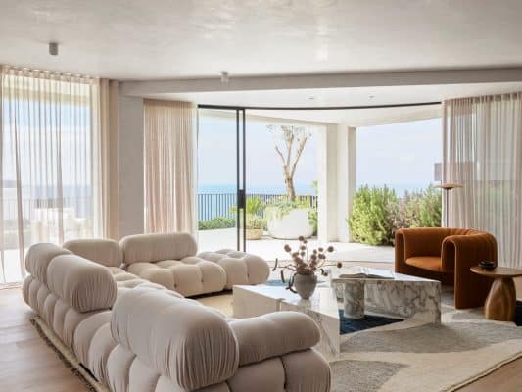Project: Elsternwick House
Architects: Clare Cousins Architects
Design Team: Clare Cousins, Oliver Duff
Location: Elsternwick, Melbourne, Victoria, Australia
Photography: Lisbeth Grosmann
Description by Clare Cousins: Elsternwick House provides a growing family with more space and greater amenity, while preserving and celebrating the heritage of their original home. The new two-storey pavilion occupies a narrow pocket of the site; limited to the north and west by the original roof, to the south by the permitted boundary envelope and on the east by the rear laneway.
Upon entry, the eye is drawn down the period hallway to a framed view of the garden beyond. Blackbutt flooring in the original house inverts to line the ceiling of the addition, differentiating material treatment between the old and new. Newly extroverted living zones are located at the rear taking advantage of northern sunlight, spilling out to enjoy the lush garden space and new swimming pool.
Children’s bedrooms are strategically located upstairs along the south, with large sliding doors opening to a narrow sun-filled corridor. Screened by perforated fins to avoid overlooking neighbours and limit western sun, the upstairs corridor instead directs focus to an established Jacaranda in the garden. The outlook, natural light and a small reading bench make the first-floor corridor a play space where the children spill out from their bedrooms.

