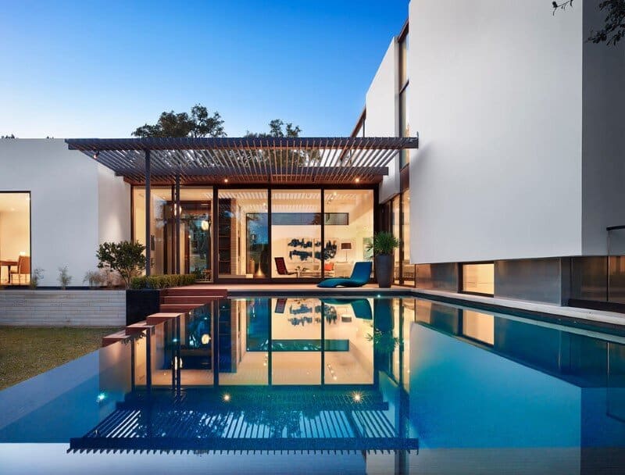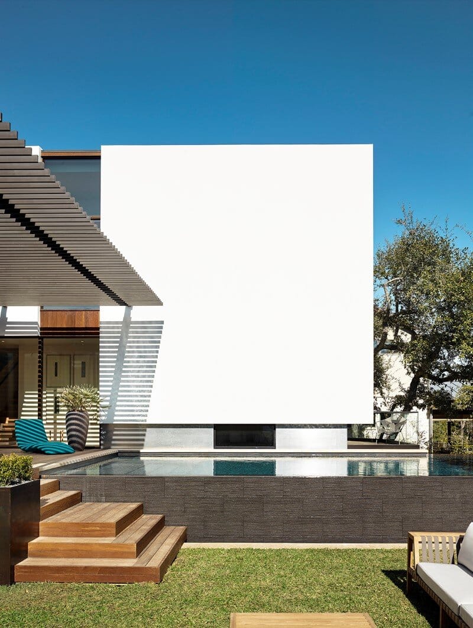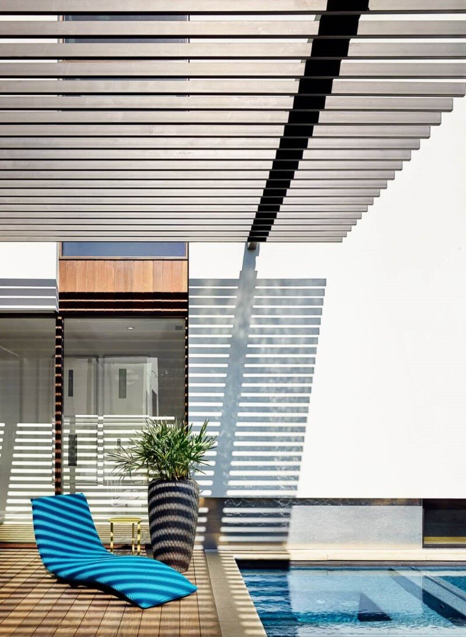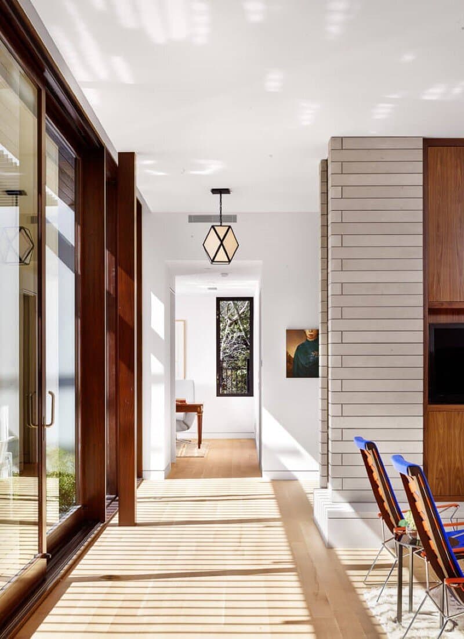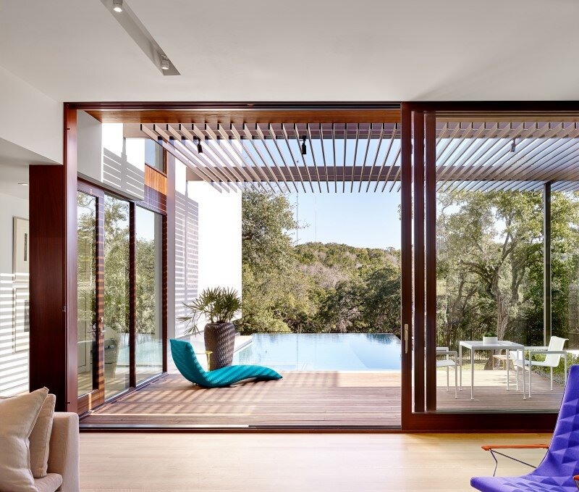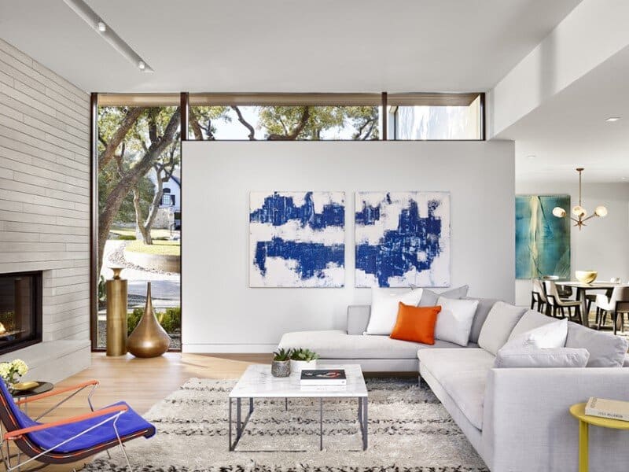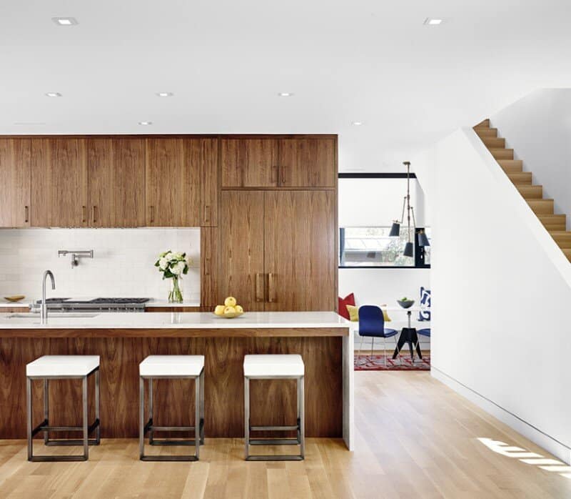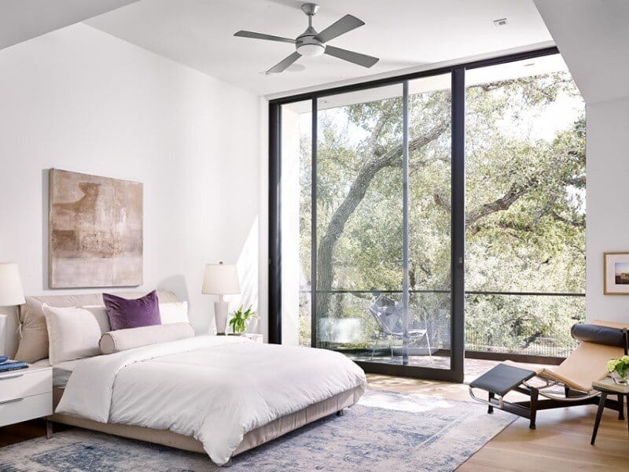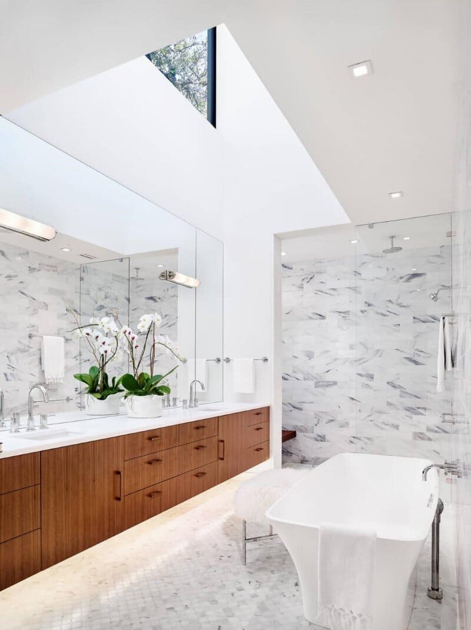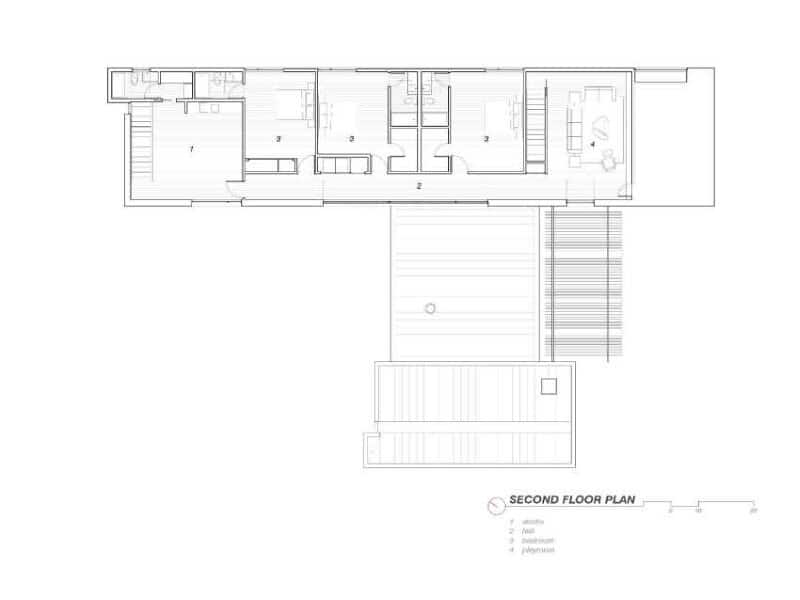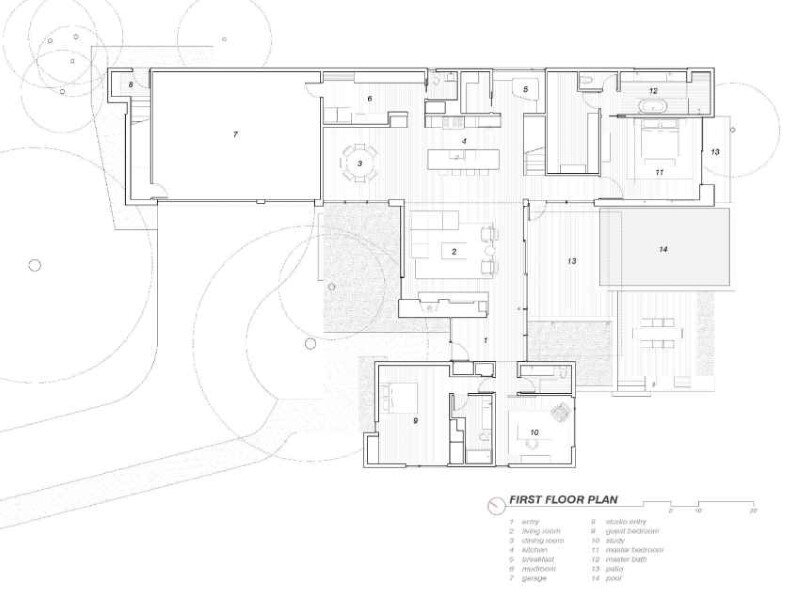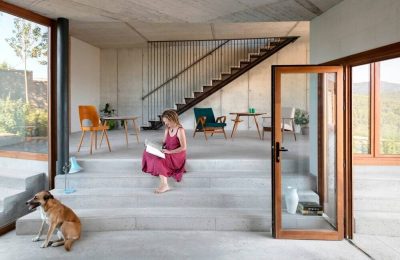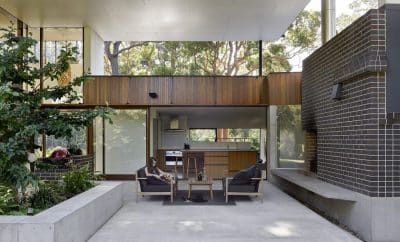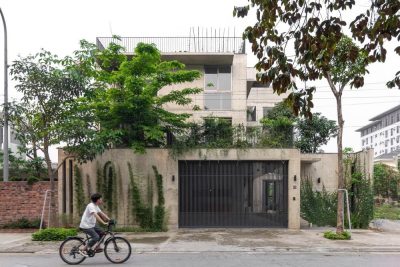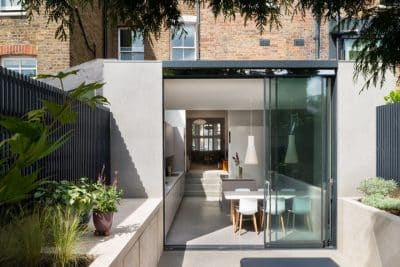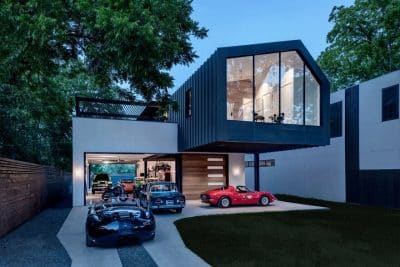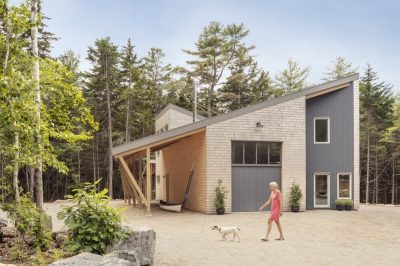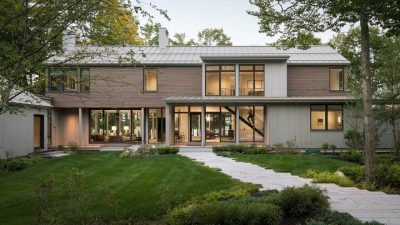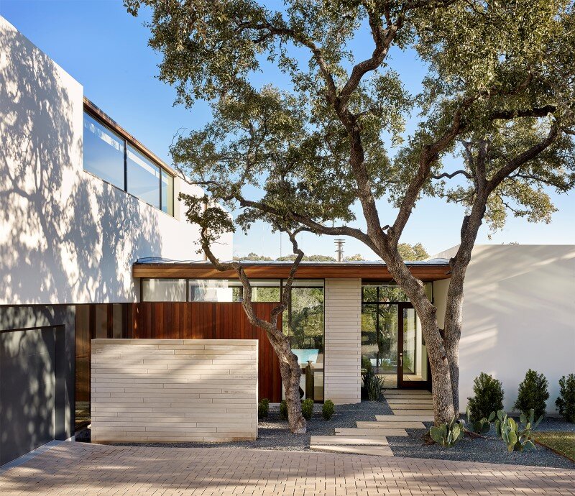
Project: Bunny Run Residence
Architecture: Alterstudio Architecture
Location: Austin, Texas, United States
Photo Credits: Casey Dunn photography
Designed by Alterstudio Architecture, the Bunny Run Residence offers a harmonious blend of modern design and natural tranquility, creating an ideal home for contemporary living.
Maximizing Nature’s Beauty
Located in Austin, Texas, the Bunny Run Residence is a stunning two-story home that takes full advantage of its picturesque surroundings. The house is strategically positioned to highlight the unexpected greenbelt and the lovely views at the back of the property. This thoughtful orientation ensures that residents can enjoy the beauty of nature every day.
Striking Presence with Subtle Elegance
The two-story structure of the Bunny Run Residence establishes a strong yet harmonious relationship with the site. At the front, the entry court features a stand of live oaks, making a bold yet sensitive statement of modernity in the neighborhood. In contrast, the private courtyard at the rear offers a peaceful retreat where neighboring homes fade from view, providing a serene refuge for the family.
Inspired by Iconic Designs
Inspired by the ethos of the Eichler Homes of Northern California and the suburban ideals of post-war America, the Bunny Run Residence creates a seamless connection between indoor and outdoor living. Once inside, the hustle and bustle of the neighborhood disappear, leaving visitors with a calm interior and uninterrupted views of the greenbelt and surrounding nature.
An Evolving Experience
Entering the Bunny Run Residence is like embarking on a journey through a thoughtfully designed space. The entry sequence leads visitors through a series of inviting areas, each offering unique glimpses of the outdoors and various sources of natural light. Rooms flow seamlessly into each other and extend outward, creating a dynamic yet cohesive living environment.
Embracing Light and Shadow
Transparency, reflection, and shadow play significant roles in the design of the Bunny Run Residence. Large windows that blend into the ceiling plane allow natural light to flood the interior spaces throughout the day. Oversized mahogany sliders open up to outdoor areas, enhancing the connection between inside and out. Additionally, an unexpectedly tall light monitor in the master bathroom creates a sense of wonder and adds to the home’s unique character.
Quality Craftsmanship and Elegant Details
The interior of the Bunny Run Residence is marked by high-quality materials and meticulous craftsmanship. Quarter-sawn oak floors provide a sturdy and beautiful foundation, while walnut cabinetry adds warmth and elegance to the kitchen and living areas. Grey Lueders limestone accents offer a subtle contrast, creating points of stasis amidst the dynamic design elements.
A Lasting Impression
The Bunny Run Residence by Alterstudio Architecture is more than just a home; it is a testament to modern architectural excellence. The seamless integration of indoor and outdoor spaces, combined with thoughtful design and premium materials, makes this residence a perfect sanctuary for families seeking both comfort and style. Whether enjoying the vibrant city life of Austin or retreating to the peaceful greenbelt, the Bunny Run Residence offers the best of both worlds.
