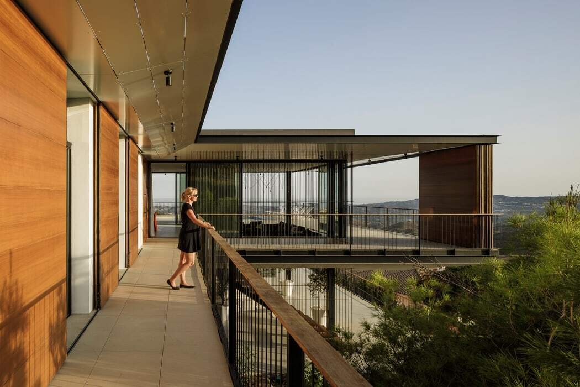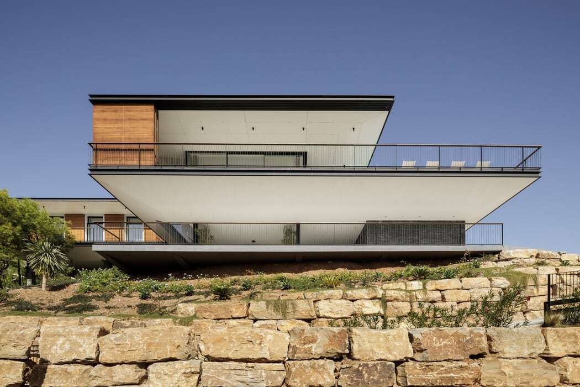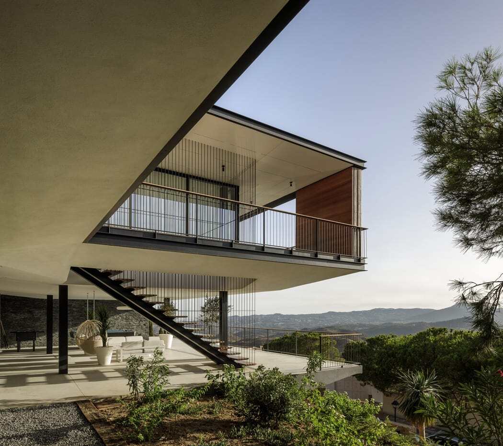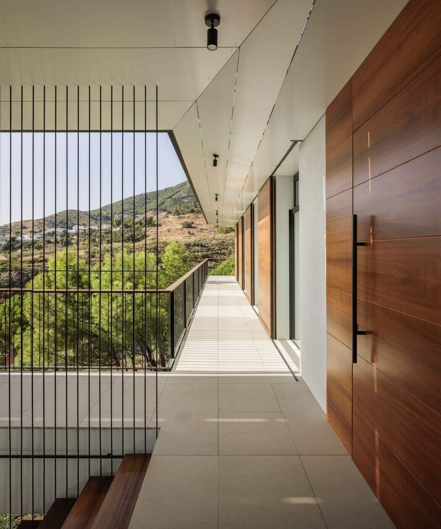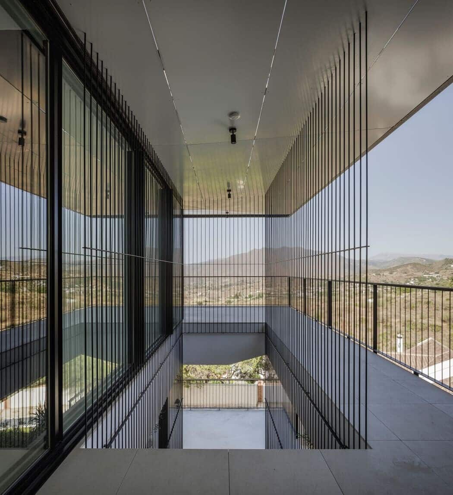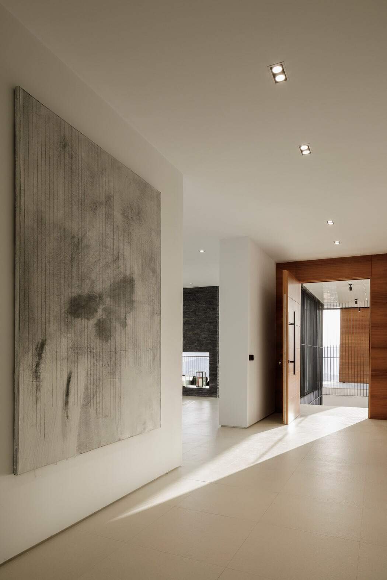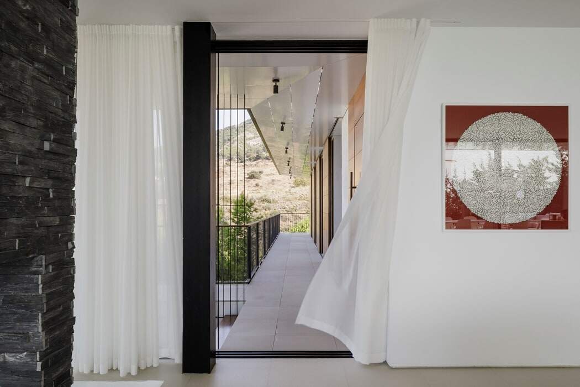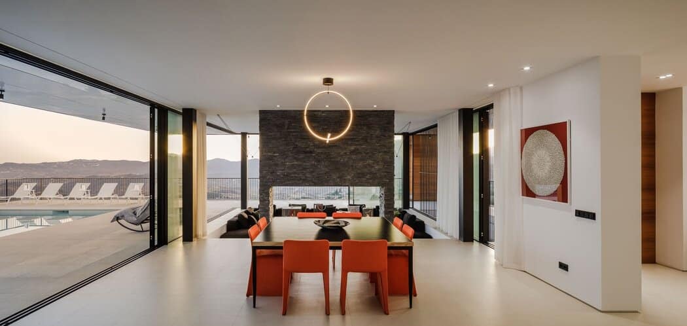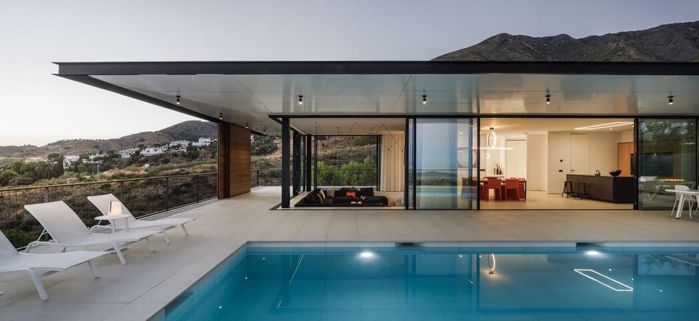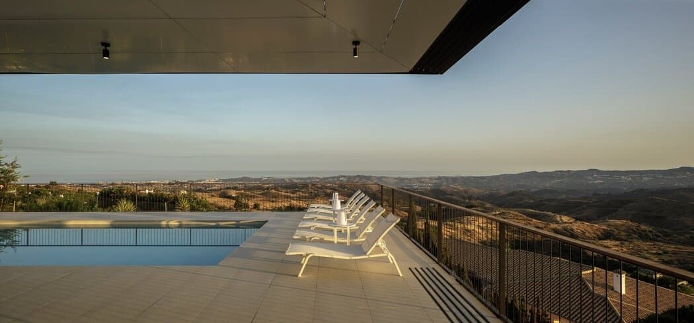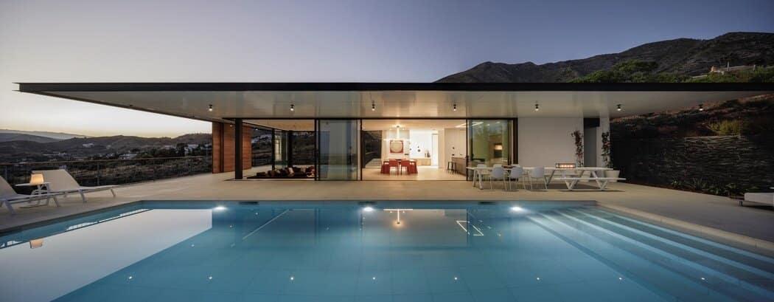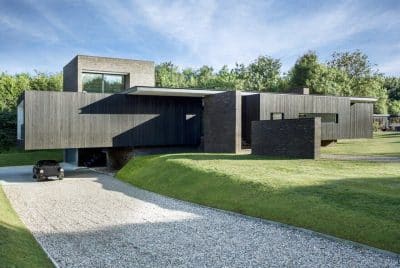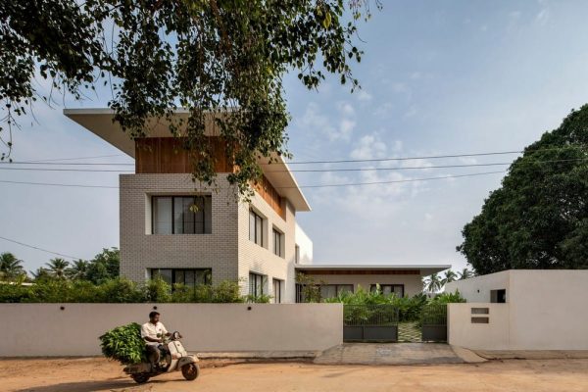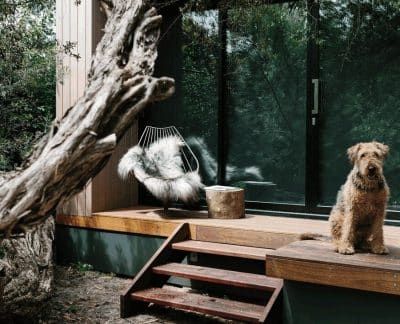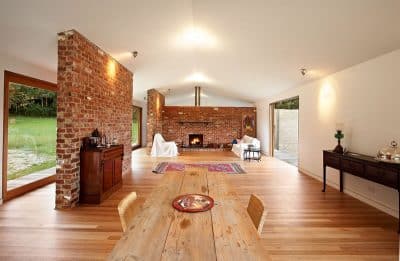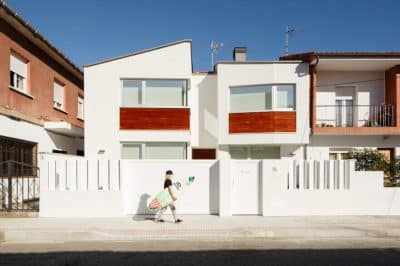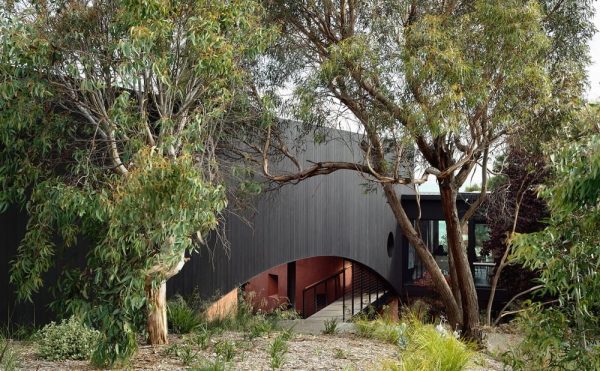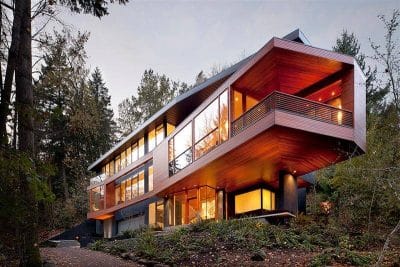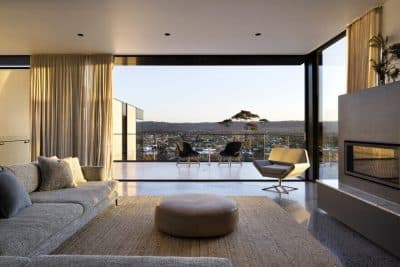Project: Villa K
Architects: Marion Regitko Architects
Design team: Marion Regitko, Soo Wilkinson, John de Grant, Carlos Astorga, Diego Recio
Interior Design: Igloo Design, Soo Wilkinson & John de Grant
Contractor: Juan Tirado Construcciones S.L.
Location: Mijas, Spain
Year: 2020
Photography: Fernando Alda
Text by Marion Regitko Architects
Villa K is organised around a raised ‘viewing platform’ which is slightly pushed into the top of a hill. The design of the house is a response to both the plot and the amazing surrounding views. The plot is very steep and oriented to the south and to the west, with views of the sea and mountains. A lovely pine tree wood occupies a part of the site.
The resulting design is an L shaped platform. In one wing of the ‘L’ there is an open common space from which you can enjoy spectacular sea views. This consists of a sunken living room, dining area, kitchen and swimming pool. The other wing of the ‘L’ is reserved for the more private and quite area of the bedrooms. There are four hotel-like rooms, each with en-suite bathroom. The bedrooms enjoy beautiful mountain views to the west and are embedded into the small pine tree wood.
Wherever you are on the viewing platform you can step out onto the interconnected, shaded terrace inviting you to wander around the house.
Access onto the platform is via a generous wooden staircase from the lower level which leads right into the centre of the house. Visual screening between the public and private areas, on both levels, is provided by the fine vertical rods that surround the stair. The lower level is cut into the hill creating a large exterior foyer, lounge and garden. The gym, TV room and service areas are also located on this level.
Villa K works with its environment, not only in relation to the amazing views, but also in terms of energy efficiency and sustainability. Natural protection against heat gain is provided by generous cross ventilation throughout the house. Sun penetration is prevented by large vertical and horizontal shading elements in front of the windows. Green energy, produced by solar panels on the roof, provides self-sufficiency during the daytime. The air-conditioning and under floor heating systems are powered by high efficiency heat pumps.

