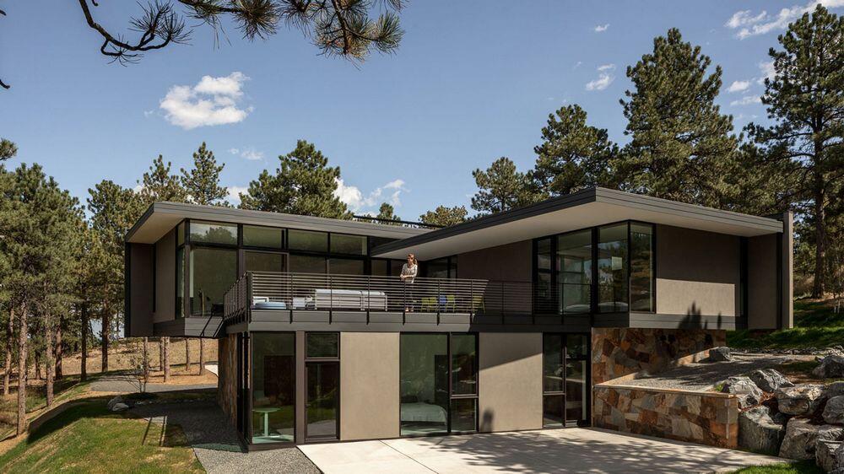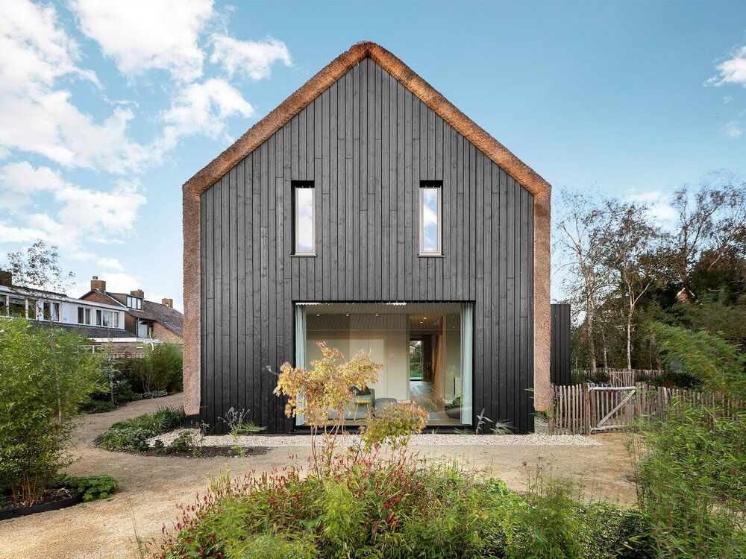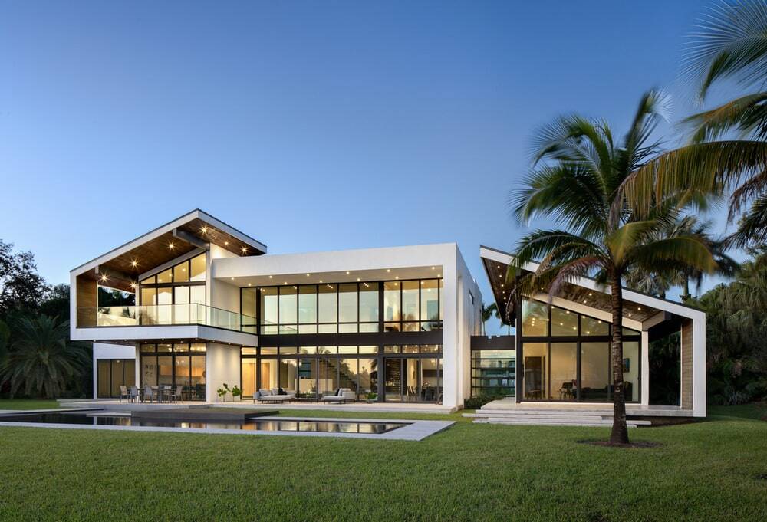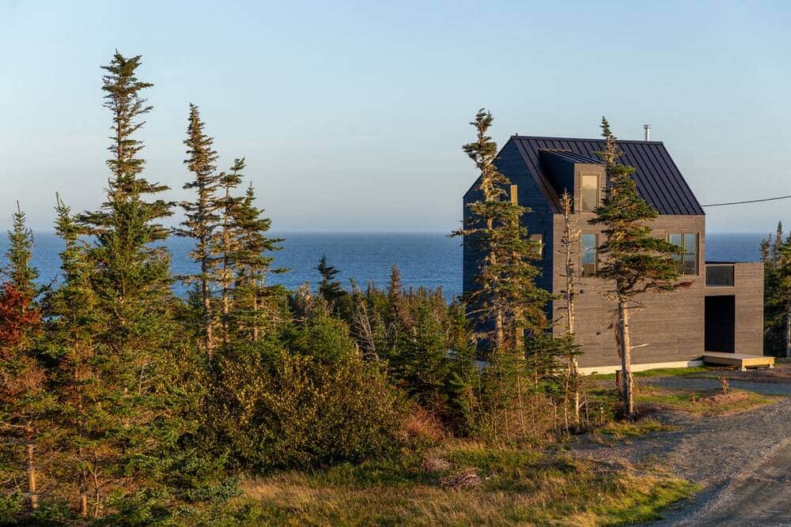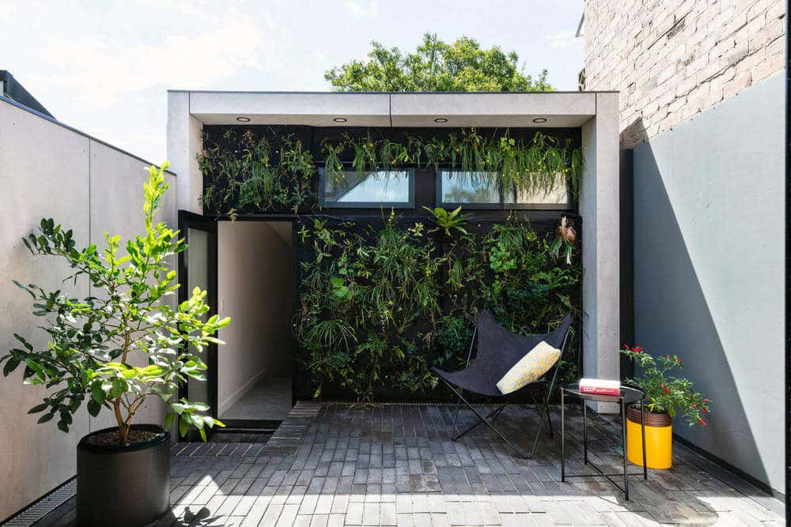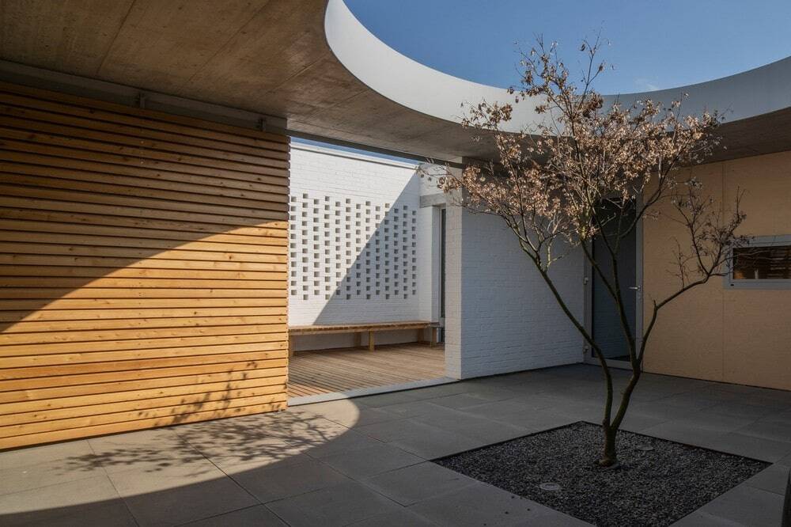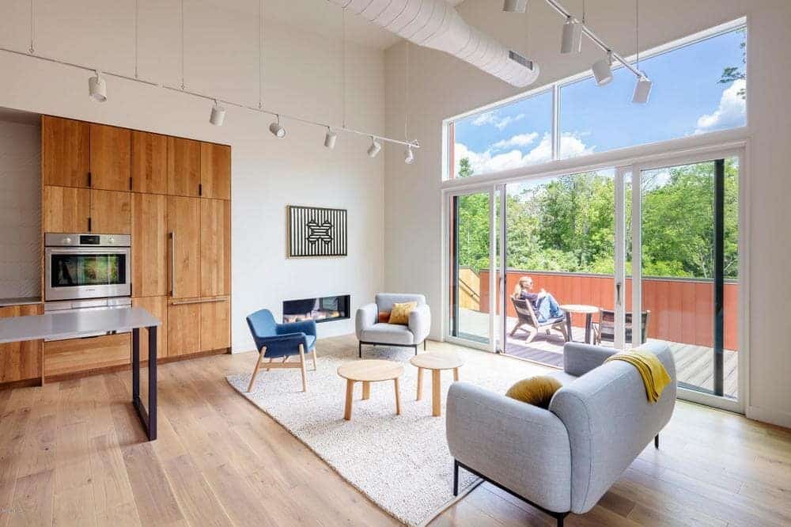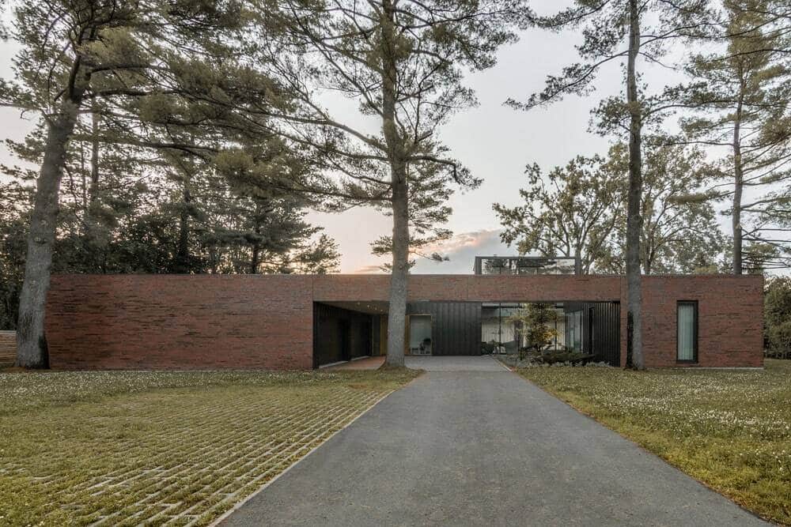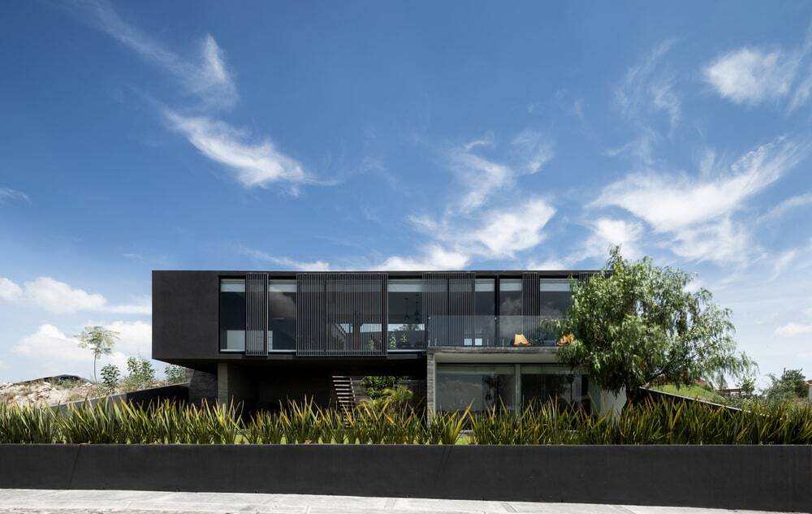Blackened Steel Modernist Home in Boulder by Arch11
The house itself is a simple composition; a square base, clad with precision in a random pattern that recalls the new England stonework of Marcel Breuer and supports a rotated “L” -shaped second story clad in blackened…

