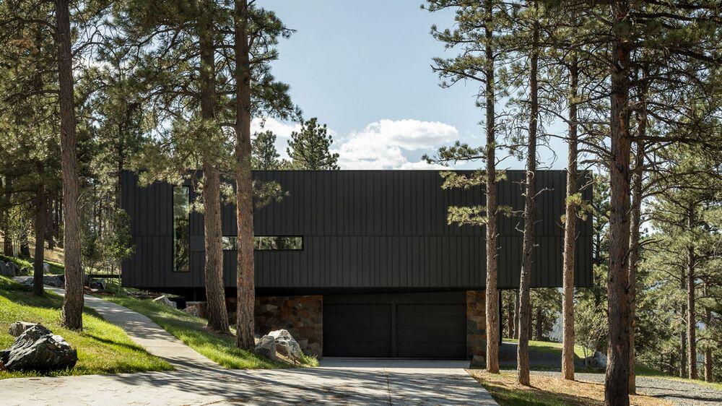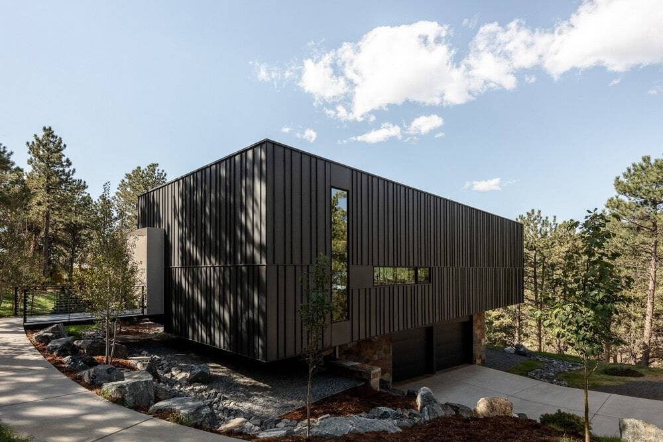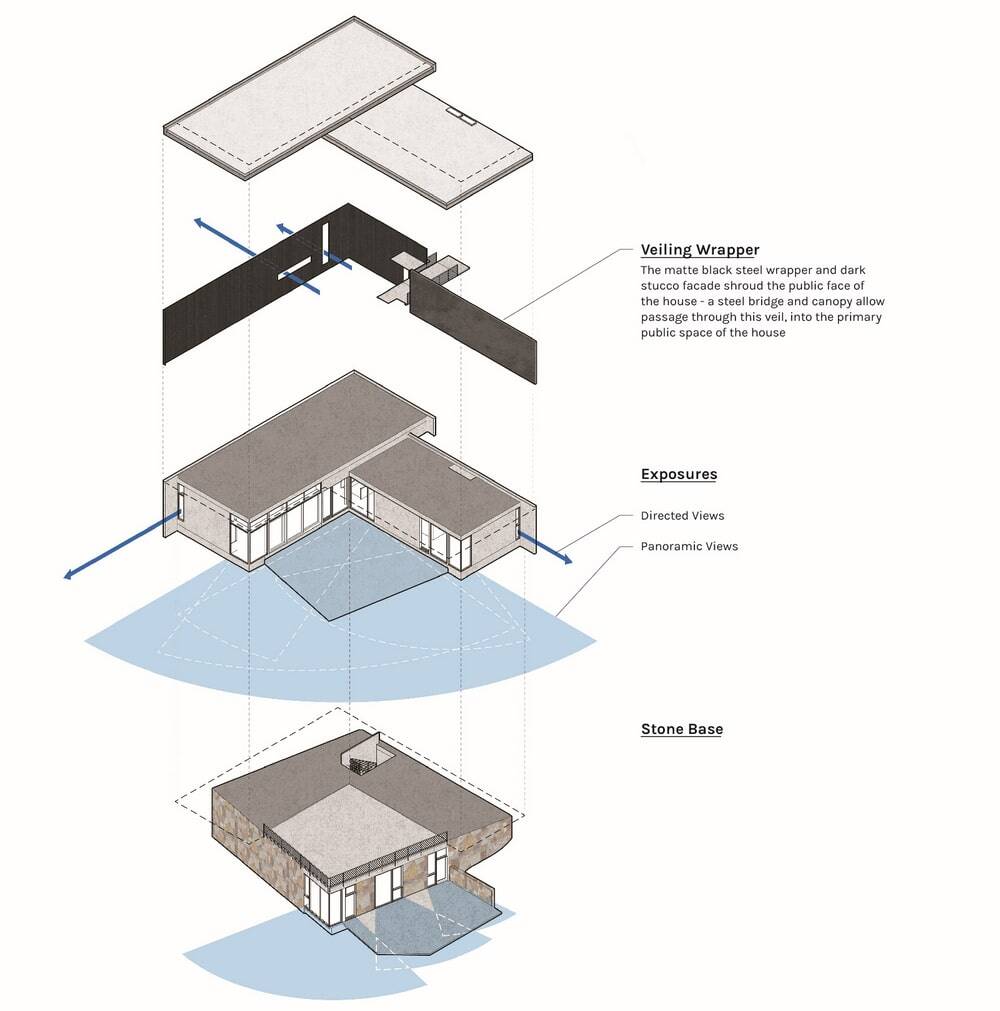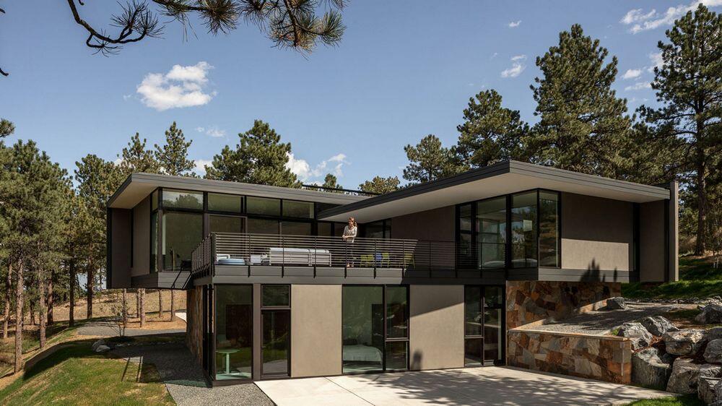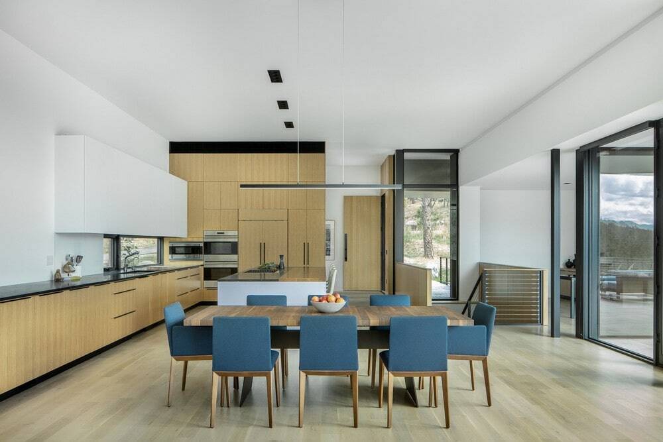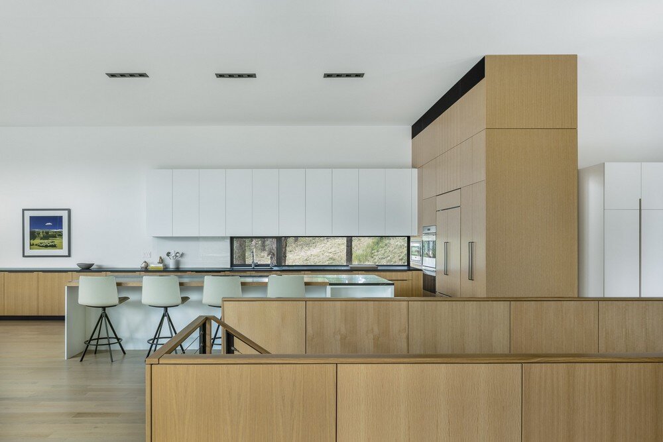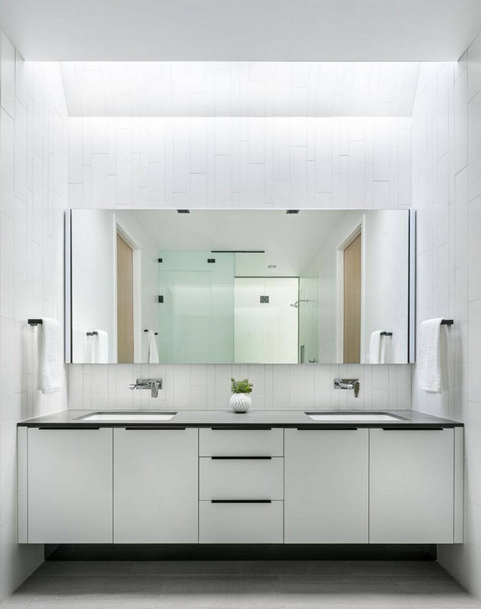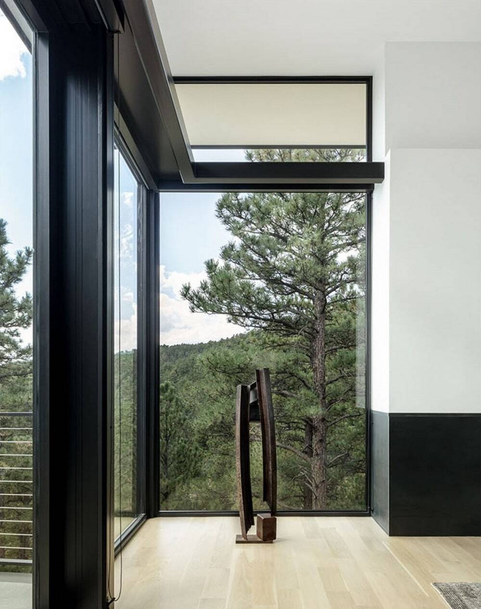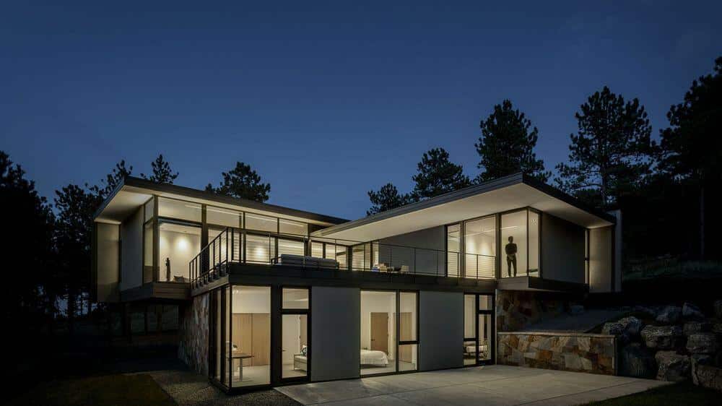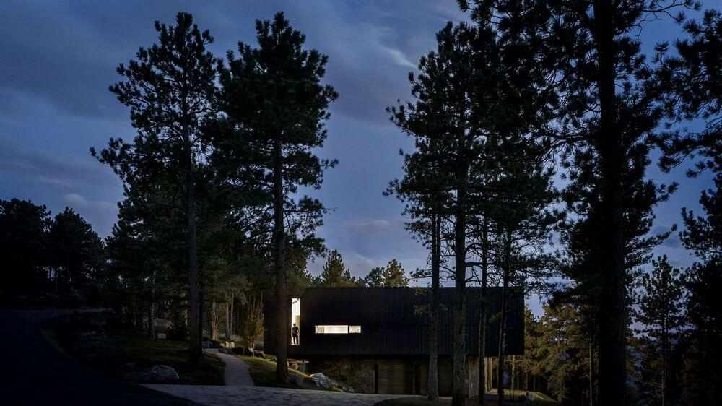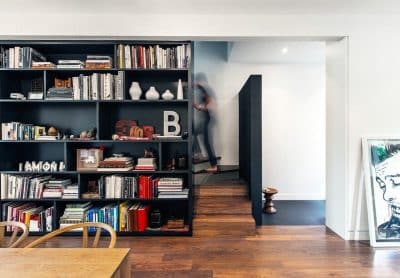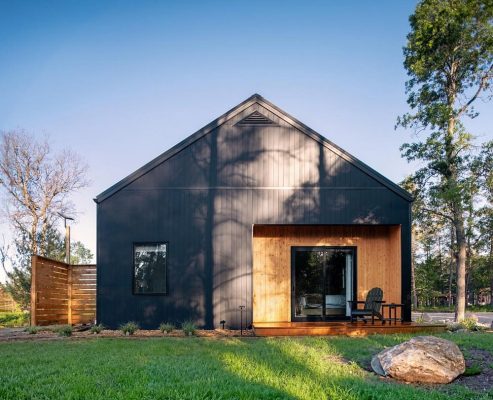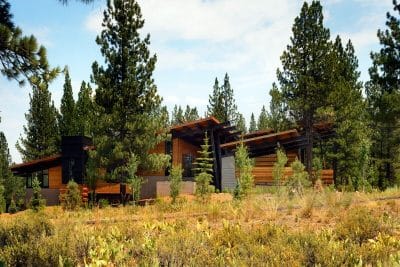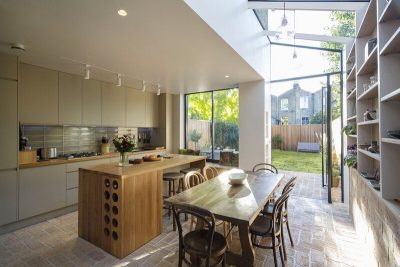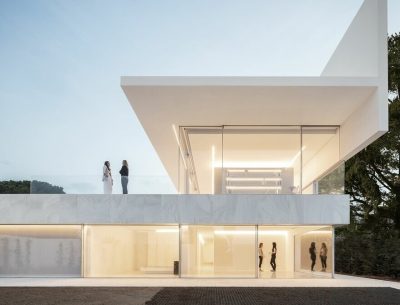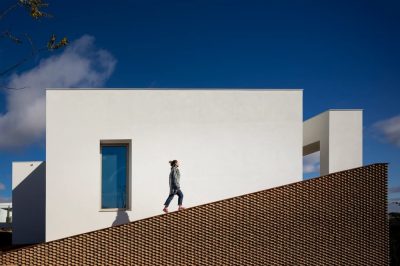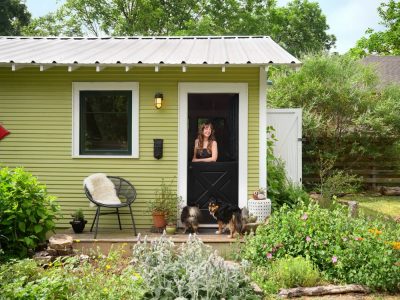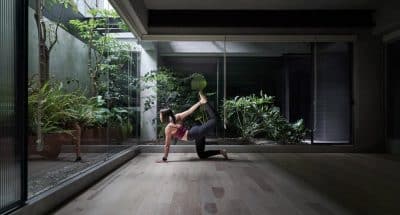Project: Blackened Steel Modernist Home
Architects: Arch11
Location: Boulder, Colorado
Photography: James Florio
Text by Arch11
In a forested setting, high in the Colorado foothills, sits this quiet modernist home. A walk toward the entry bridge follows a path that passes by the blackened steel upper volume where a single horizontal and vertical slot reveals a peek at the home’s interior and the snow-capped mountains beyond. The entry bridge crosses the sloping hillside below and leads to the front door. This poetic sequence is also an accessible route for the client’s wheelchair-bound brother.
The house itself is a simple composition; a square base, clad with precision in a random pattern that recalls the new England stonework of Marcel Breuer (a nod to the home’s modernist origins) and supports a rotated “L” -shaped second story clad in blackened steel. The upper ‘L’ is home to an open living, dining area in one wing and the master suite on the other. Where the outer side of the L is solid and opaque, the inner is all glass allowing each wing to open to a broad roof terrace that serves as an outdoor living and dining room all with views to snow-capped peaks.
The stone-clad square base houses garage, mechanical room, an office and secondary bedrooms. In contrast to the abstract upper volume the random stone pattern presents an organic foundation and ties the floating upper story to the mountainside.

