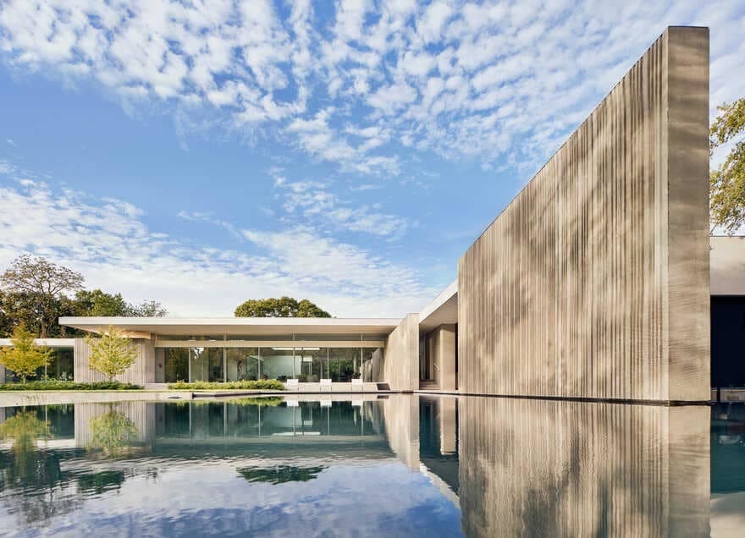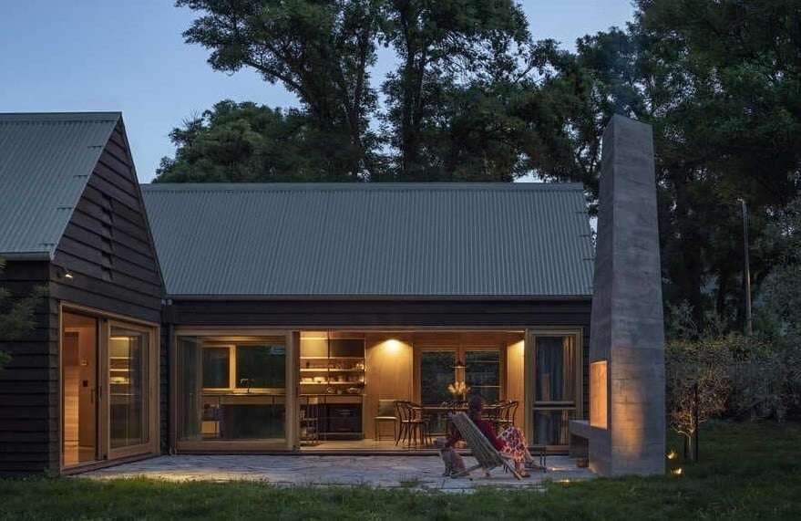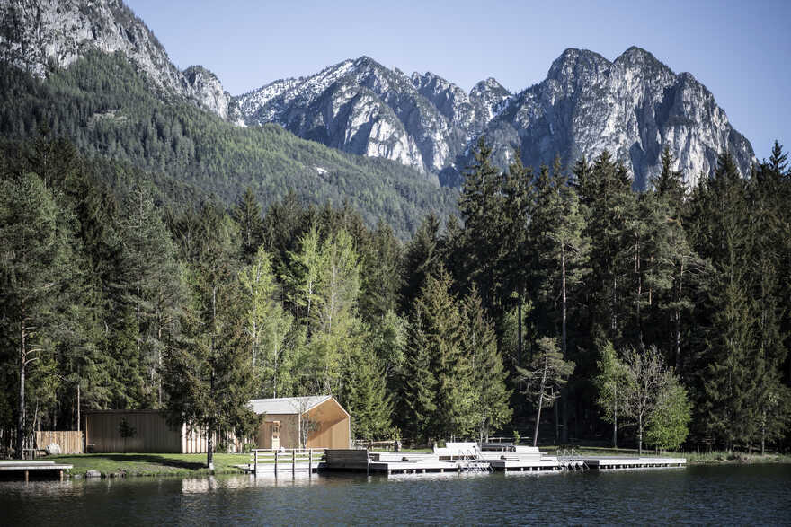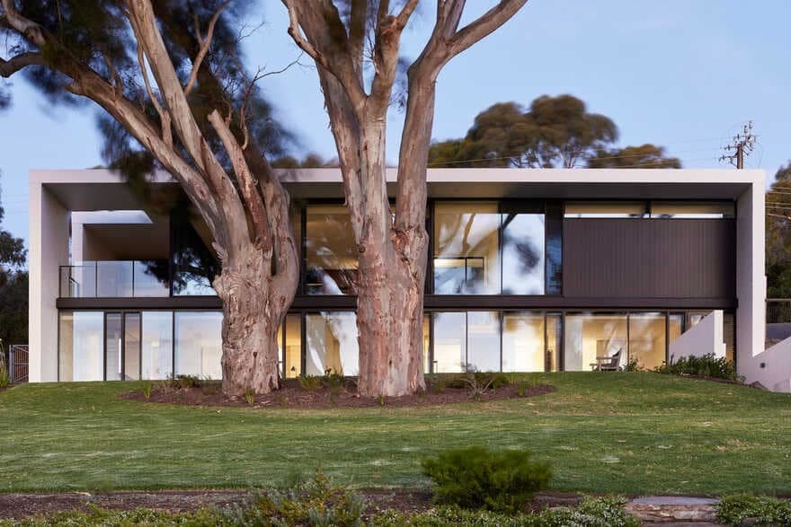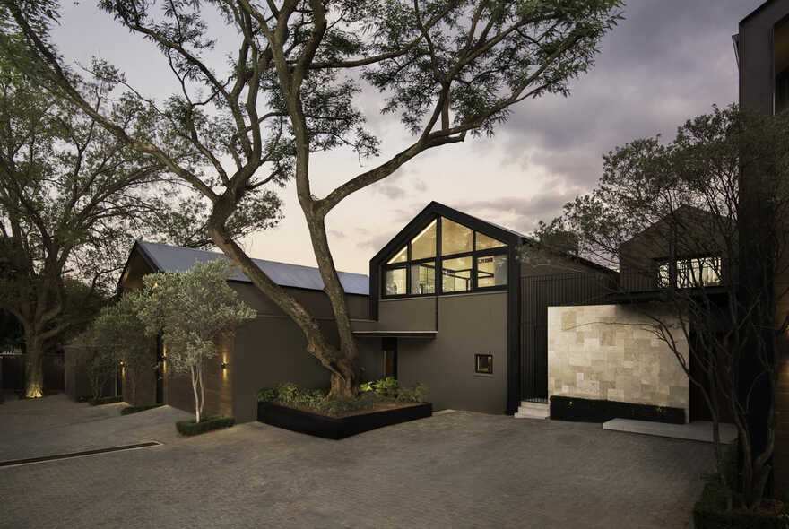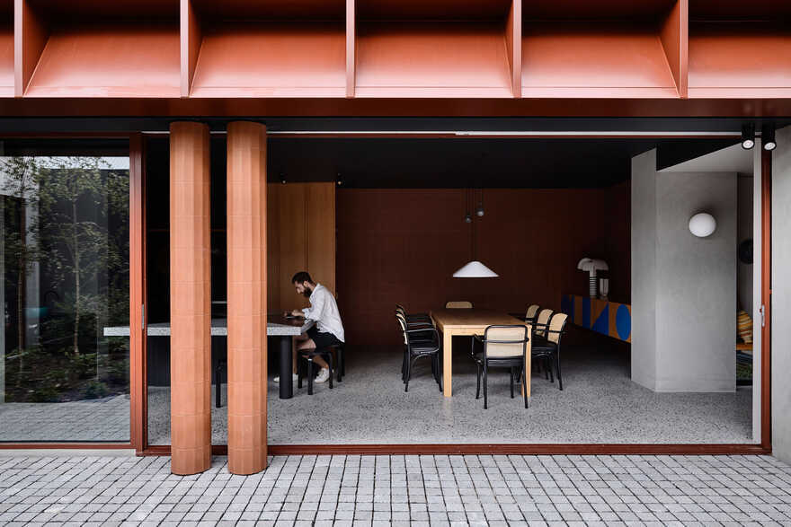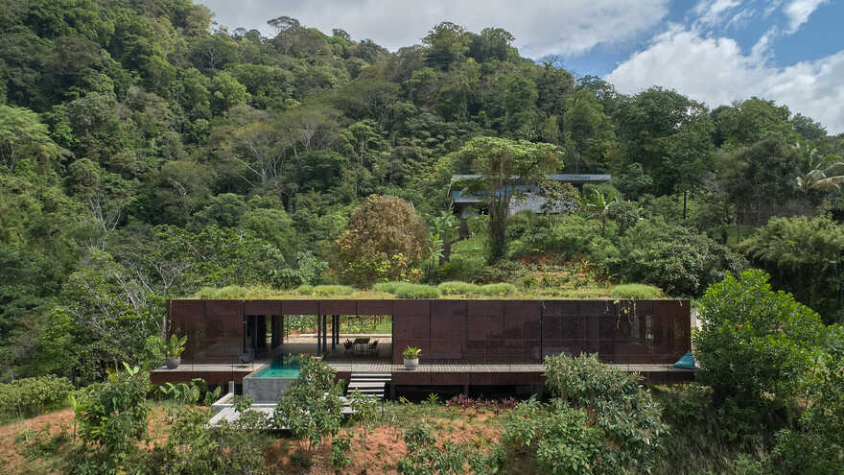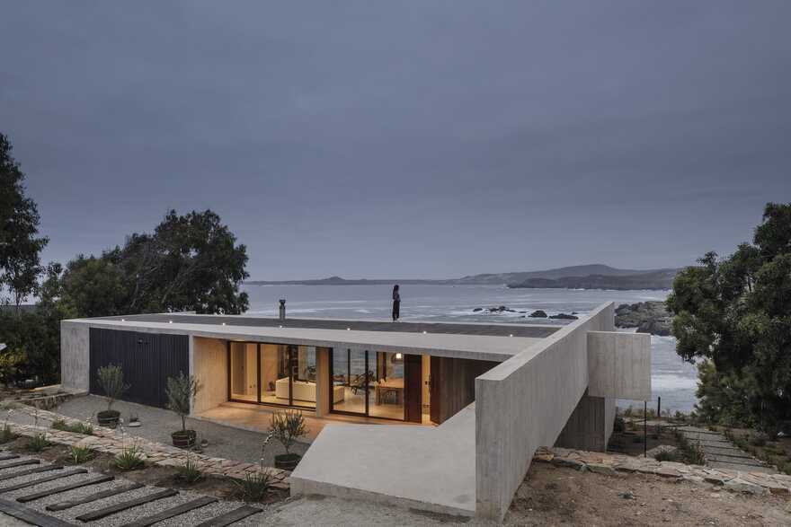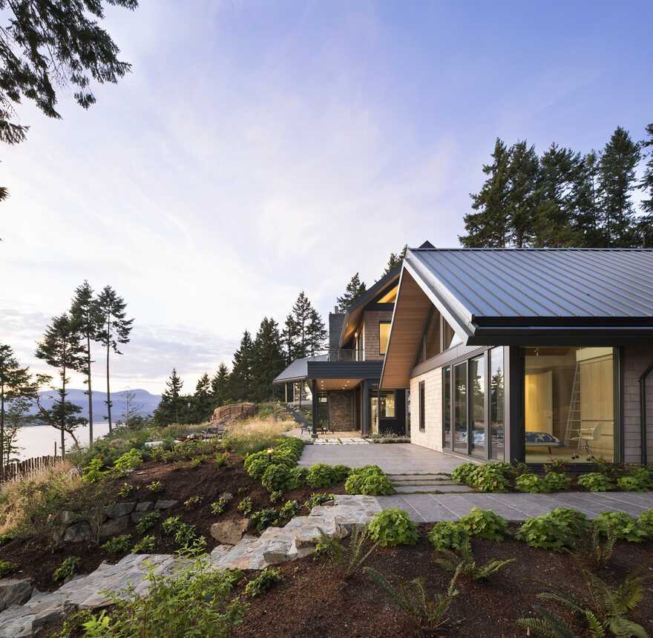Dallas Residence Represents Resurgence of ‘New Brutalism’ By Specht Novak
The design of Spechts’ Dallas house was driven by the desire to blur the lines between inside and outside while providing a sense of privacy and seclusion from the street and surrounding neighborhood, at the homeowners request.

