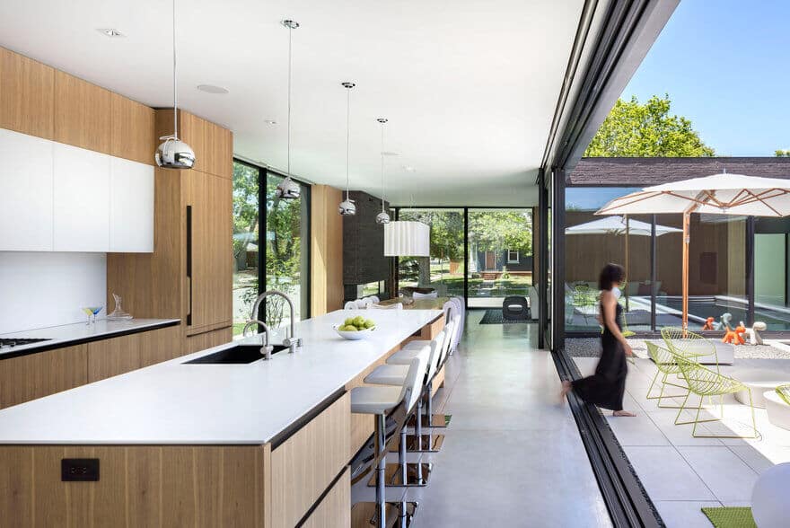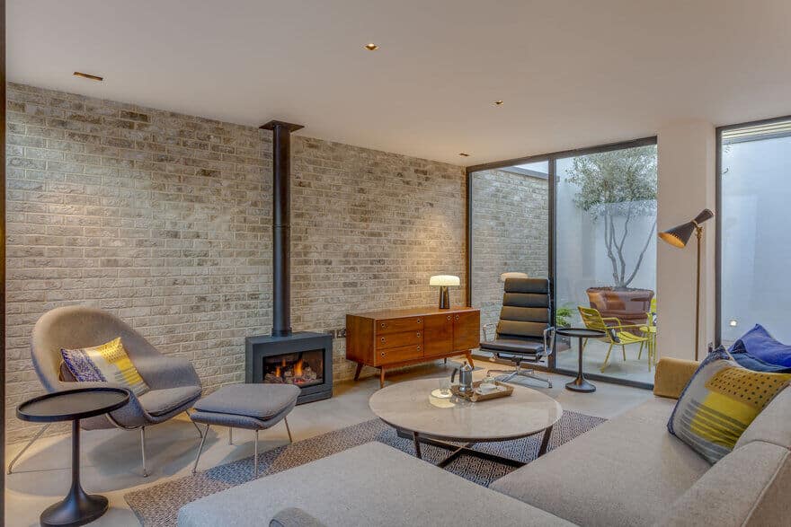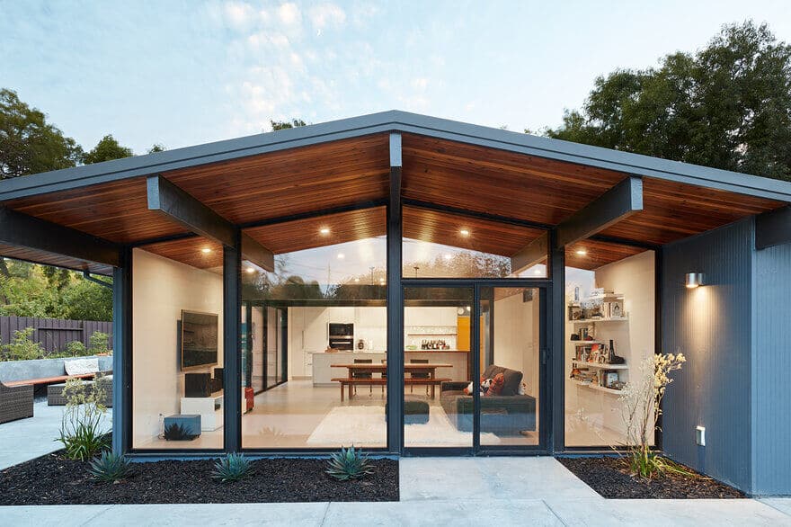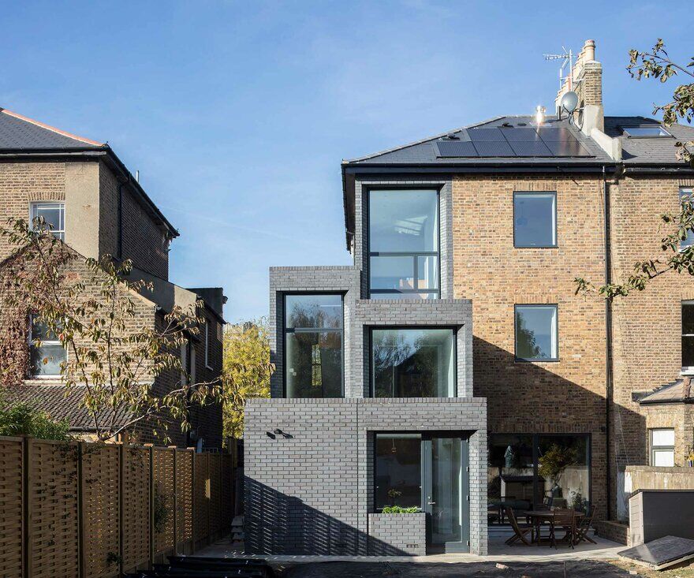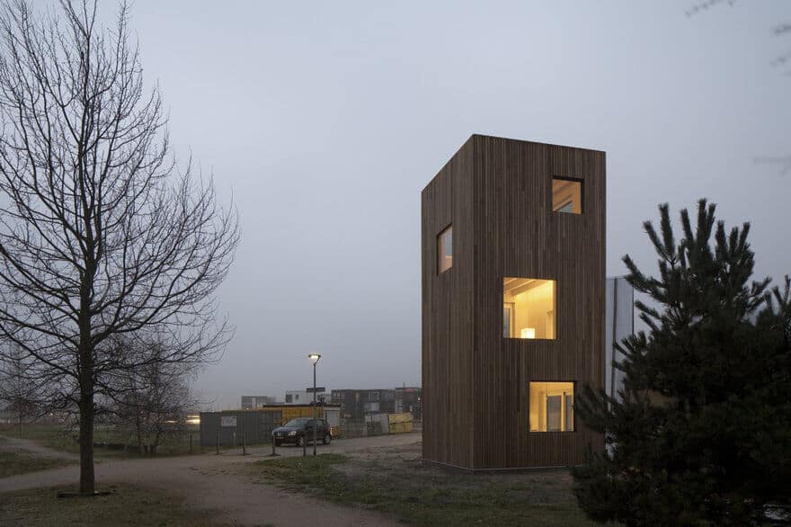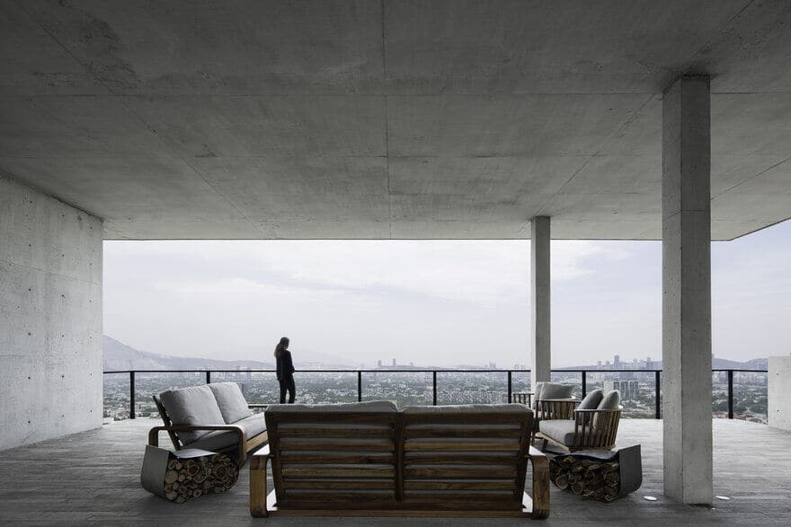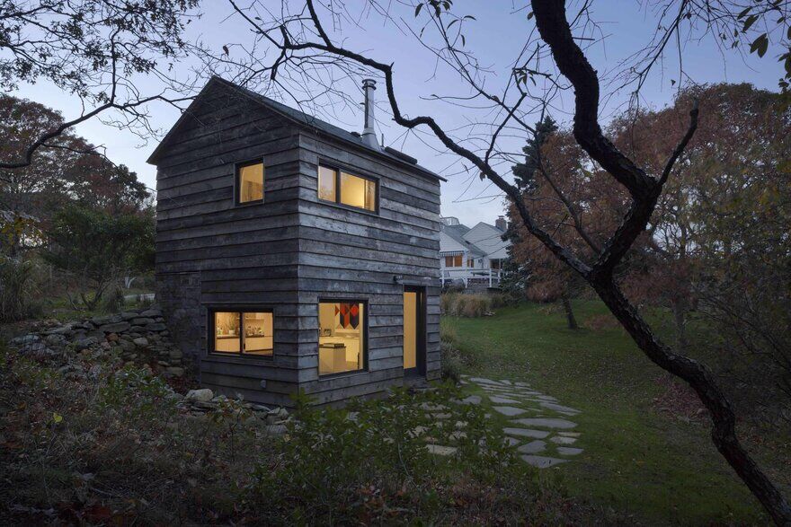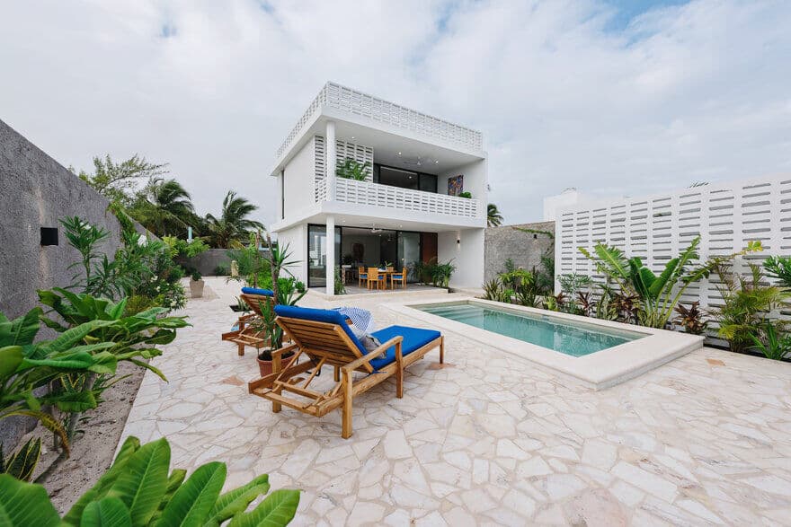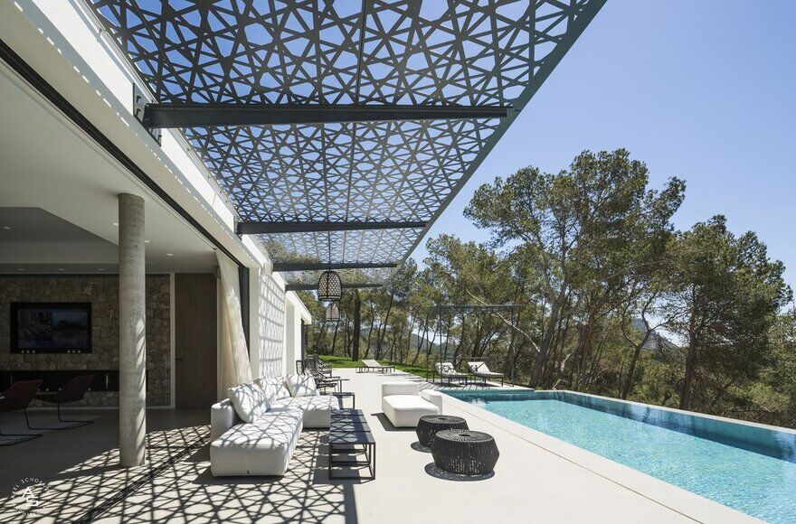Brick City House / Studio B Architecture + Interiors
The Brick City House is located in an older Denver neighborhood consisting primarily of small scale, brick bungalows with large entry porches. By organizing the program around the interior courtyard space, the building creates a defined street…

