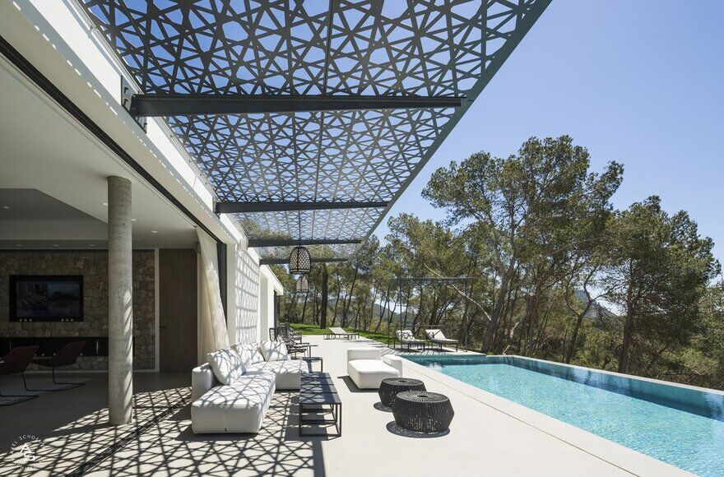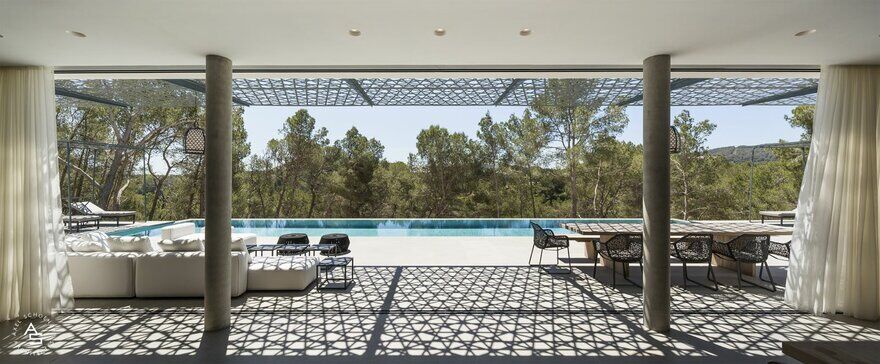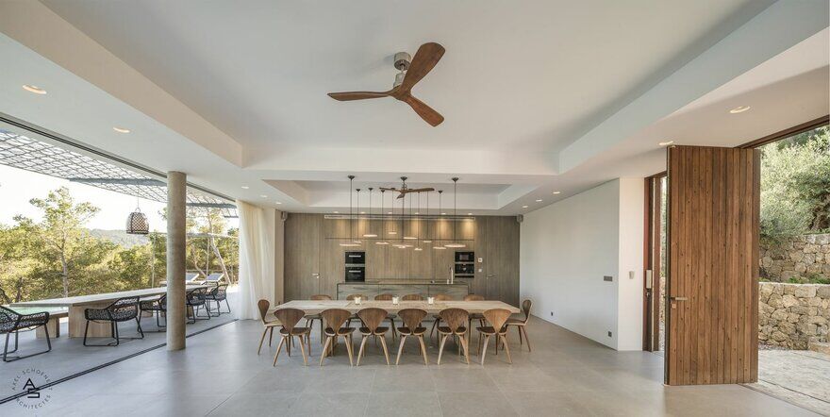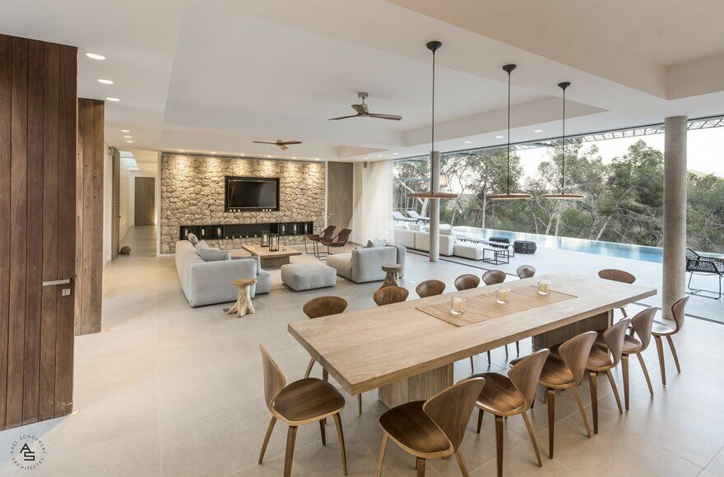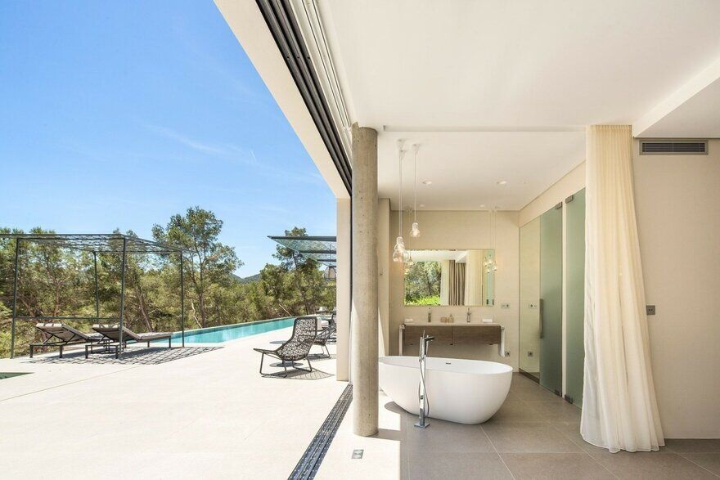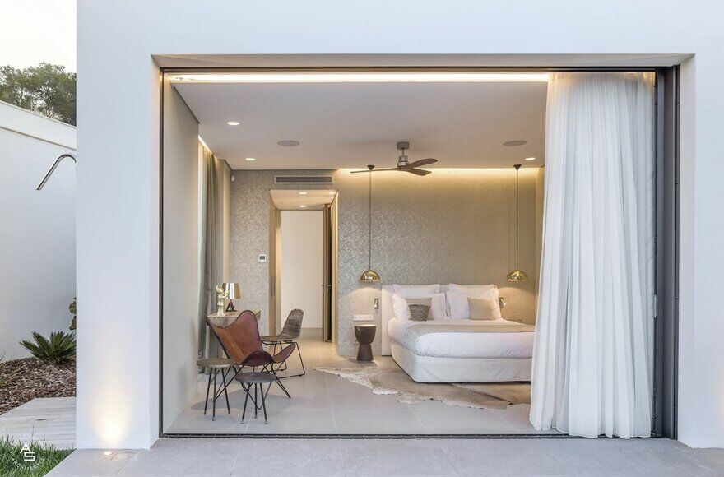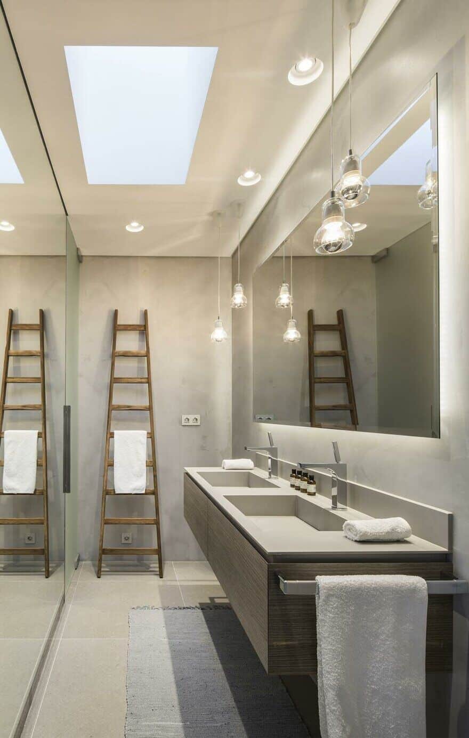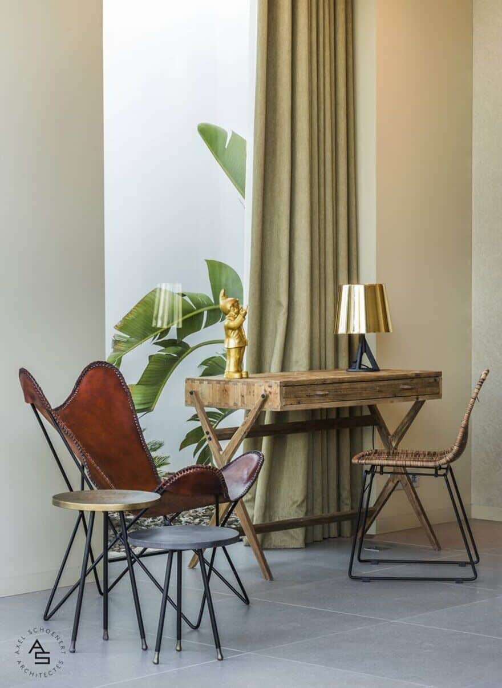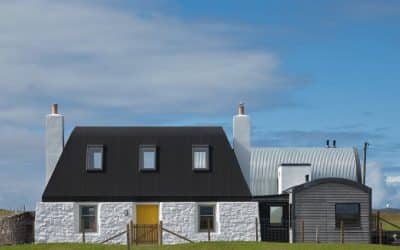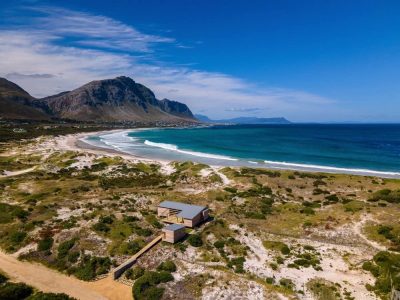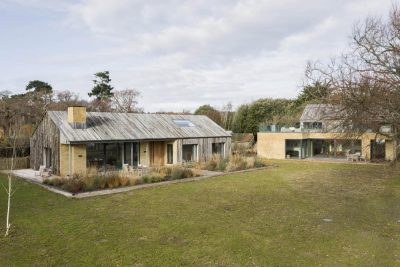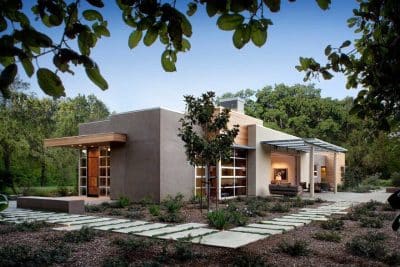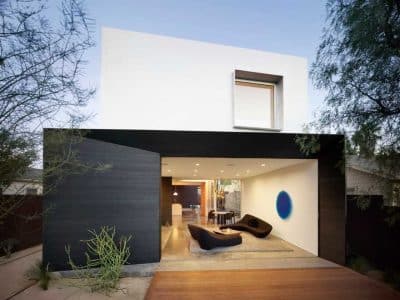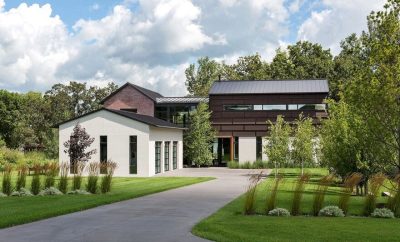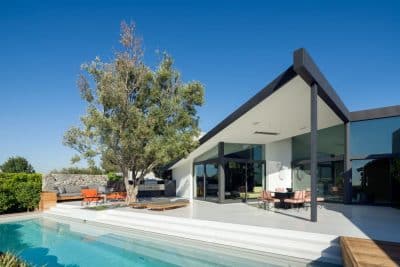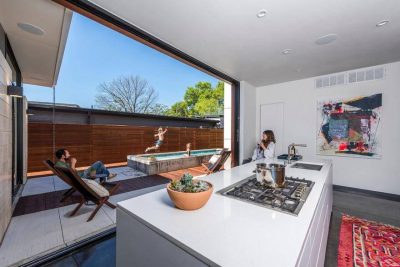Project: Villa The Rock Ibiza
Architects: Axel Schoenert architectes
Interior Design: Zsofia Varnagy Architecture d’Intérieur
Location: Ibiza, Spain
Area: 500 m2
Year 2017
A detached bright original and designed house hidden in a grove, setting on a promenade overlooking the Mediterranean sea is the perfect place to retire to from the city life. Villa The Rock Ibiza, as a real “invitation to the voyage” offering an unlimited view of the skyline, is a haven of peace and tranquillity.
Moreover, respecting the LEED Environmental Quality (platinum level), the house includes for example vegetal roofing (to create natural retention for raining water and better isolation) or ecological swimming pool with the Biotop system, etc.

