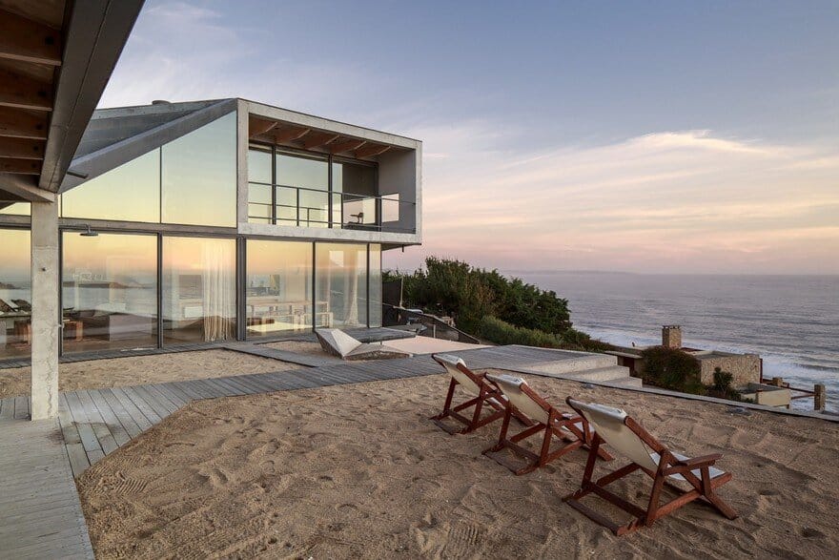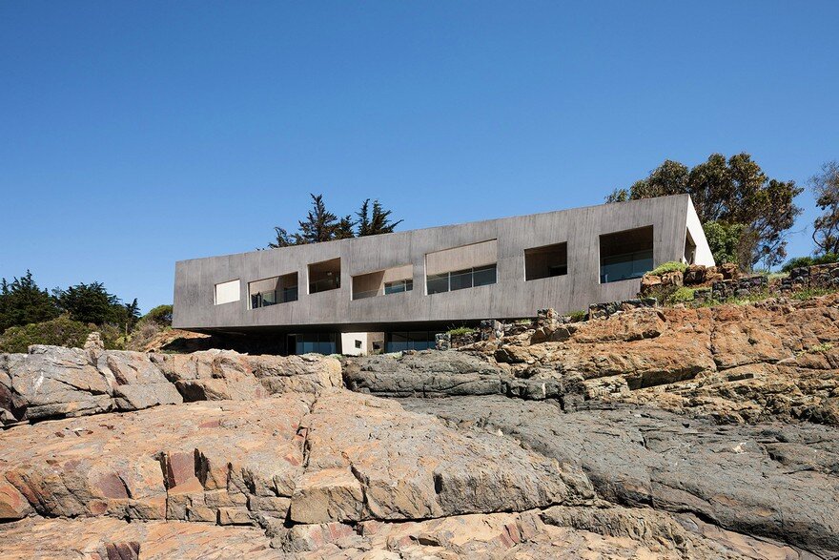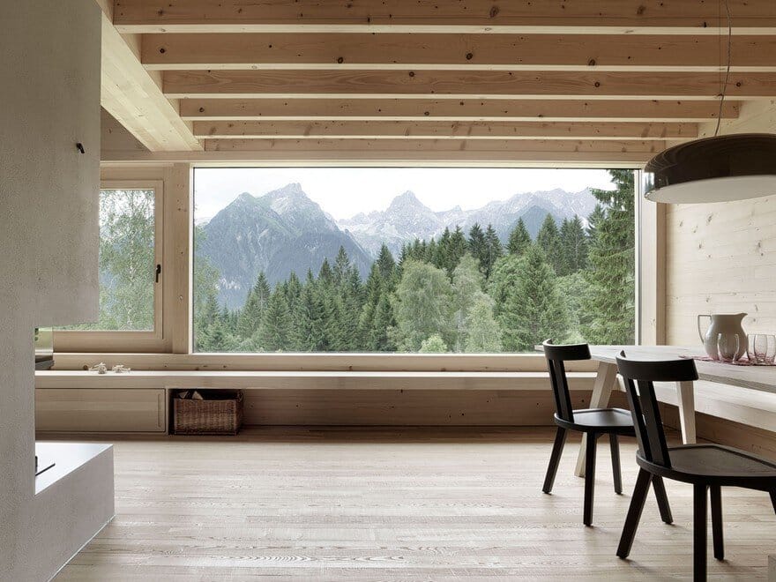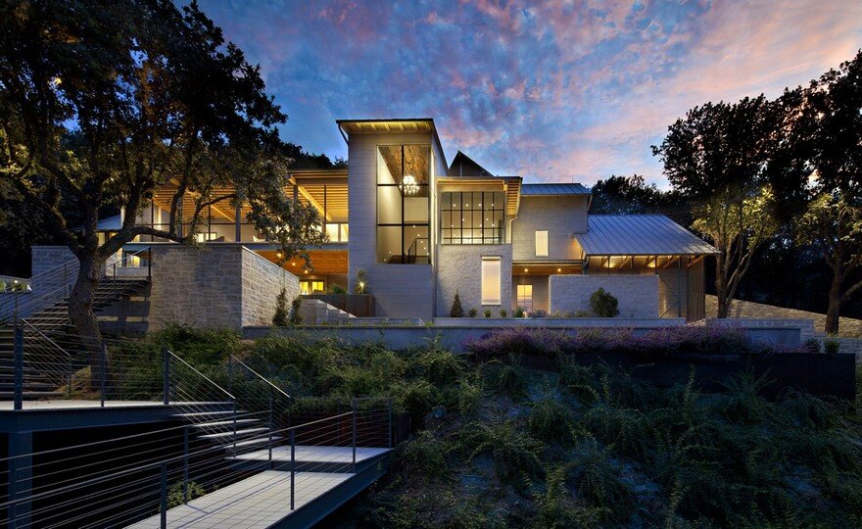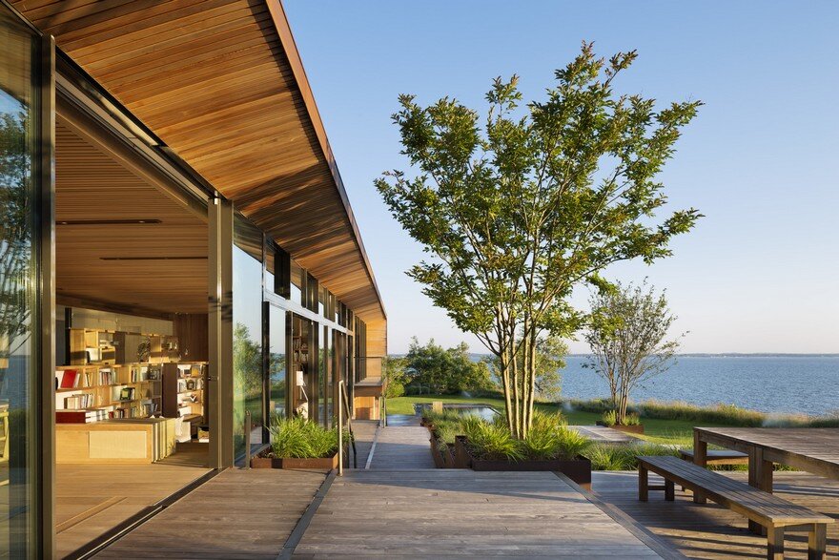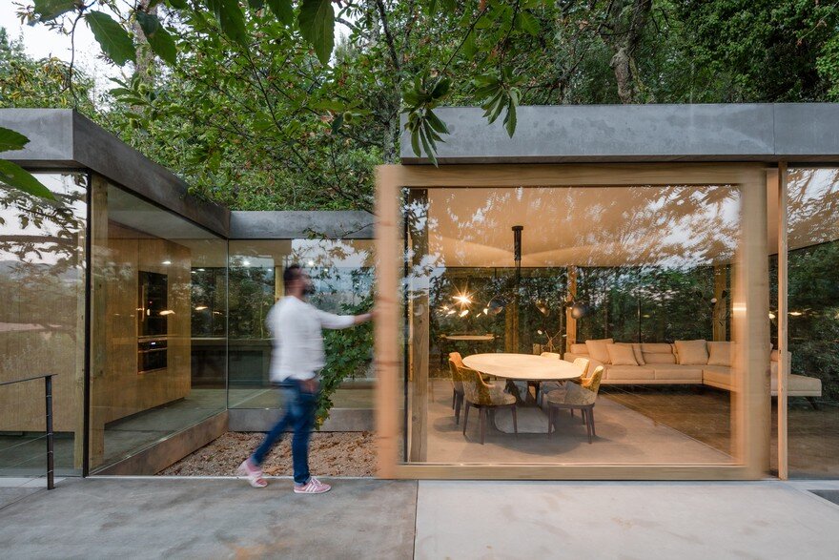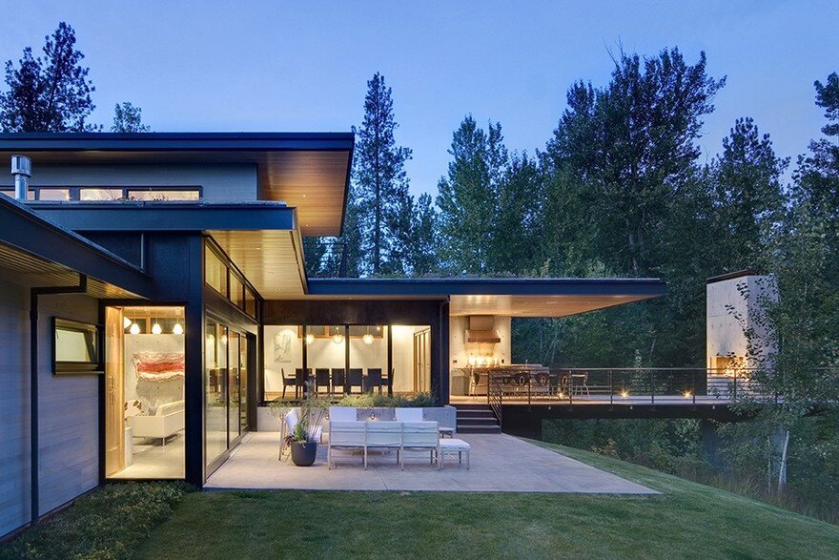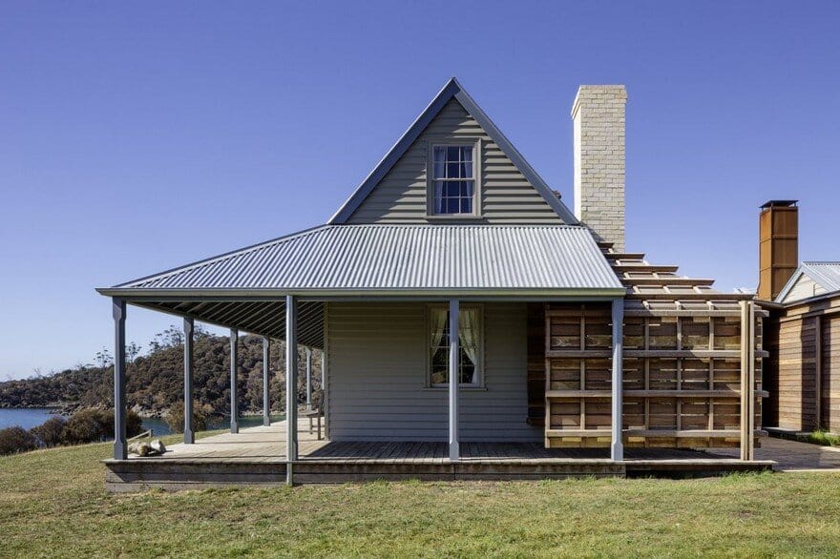Del Sol House / Martín Schmidt Radic Arquitectos Asociados
The Del Sol House is considered as a traditional construction of reinforced concrete, looking to resemble an adobe construction, the molds of the panels leave their texture exposed so absorbing the gleaming light throughout the day.

