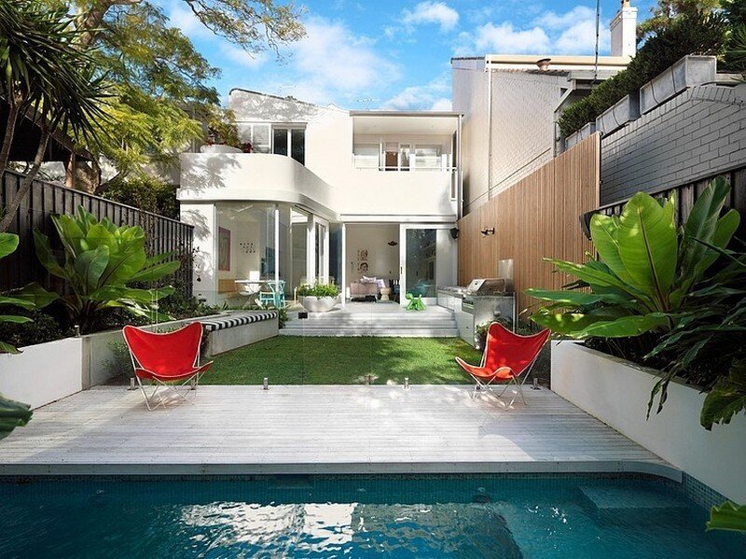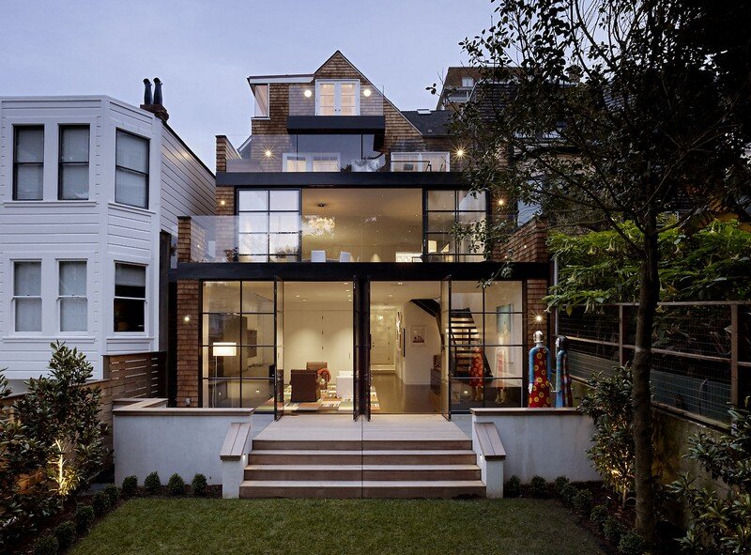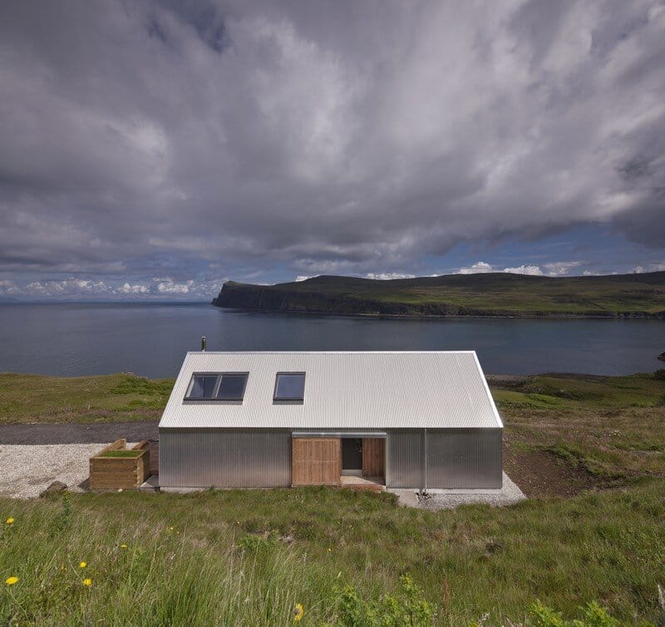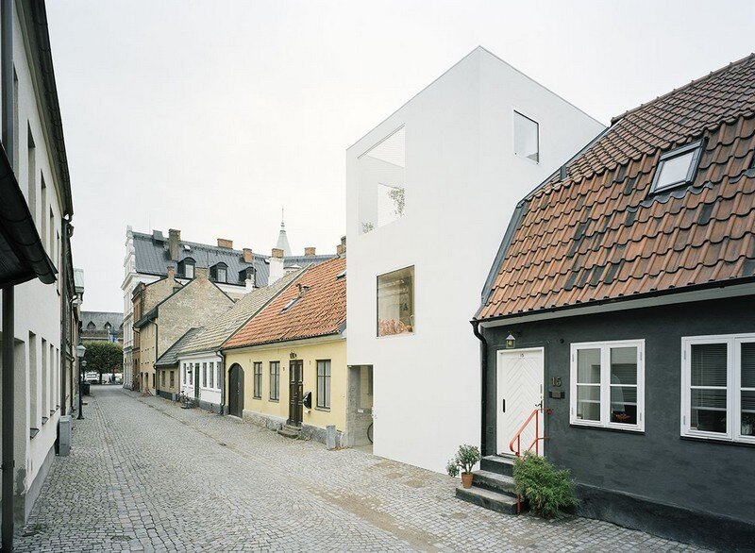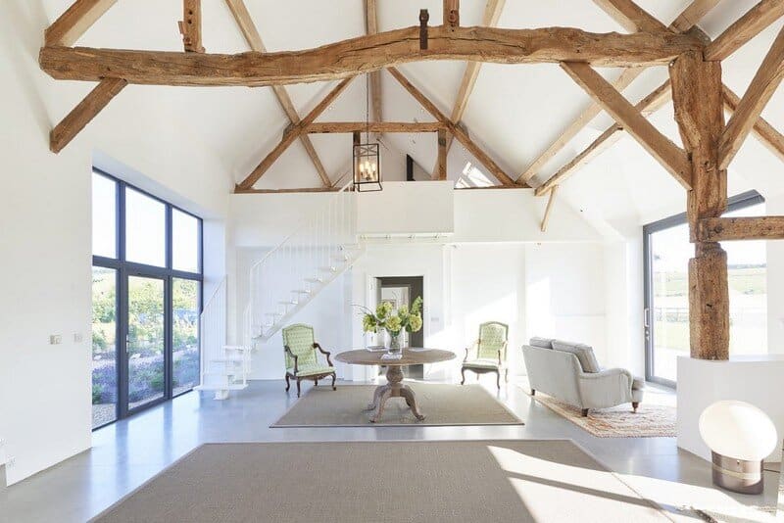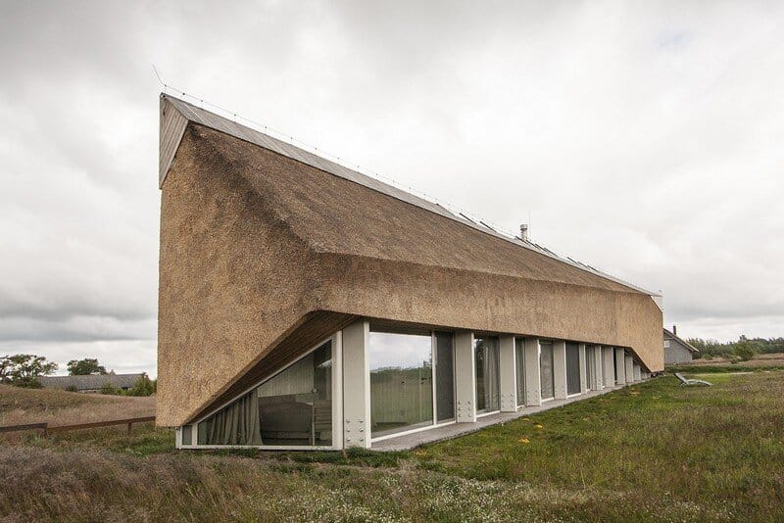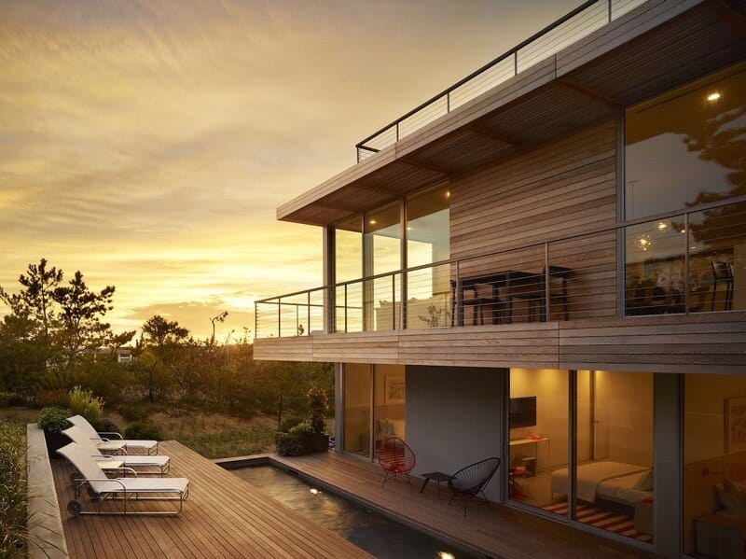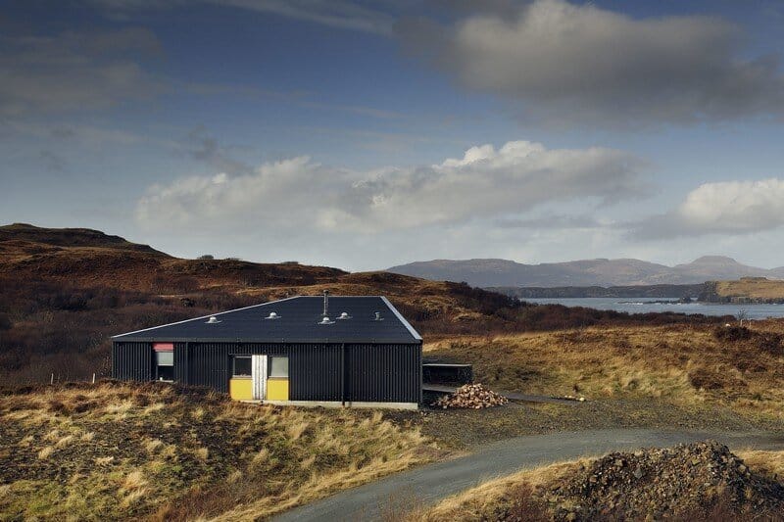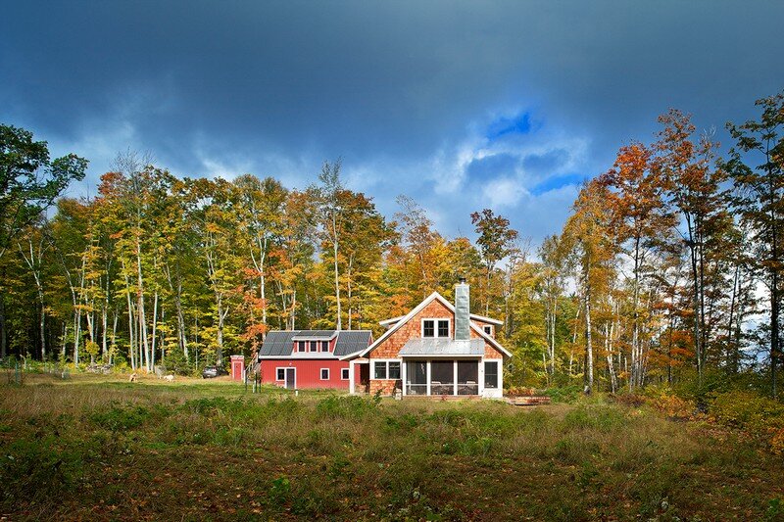Paddington Terrace House by Luigi Rosselli Architects
Located in Sydney, Paddington Terrace House is a family home masterfully renovated by Luigi Rosselli Architects. A designer would find oneself dancing to a familiar tune when approached to upgrade this terrace house in Paddington, a suburb…

