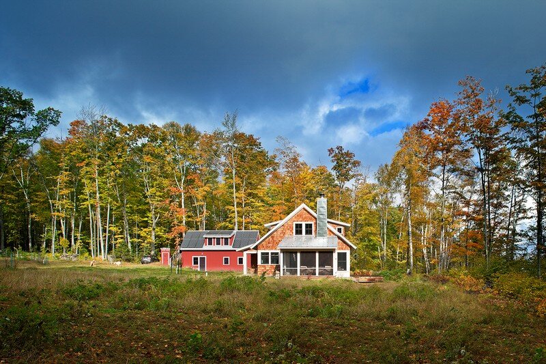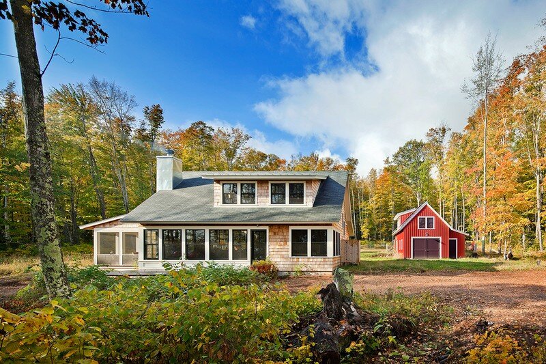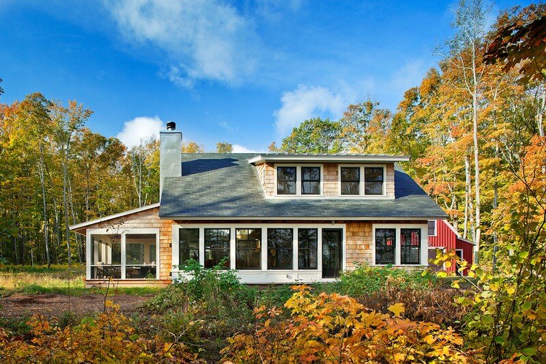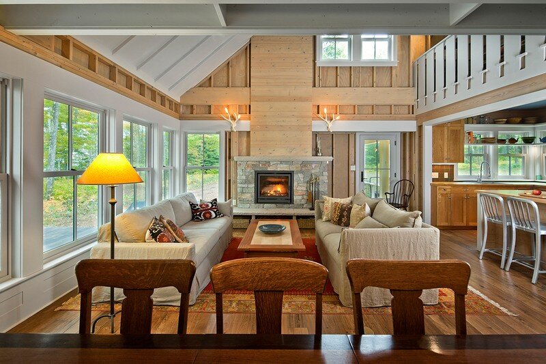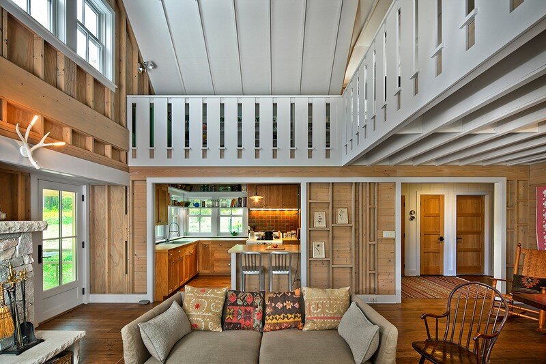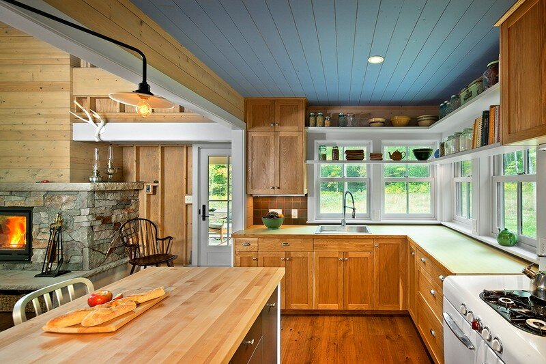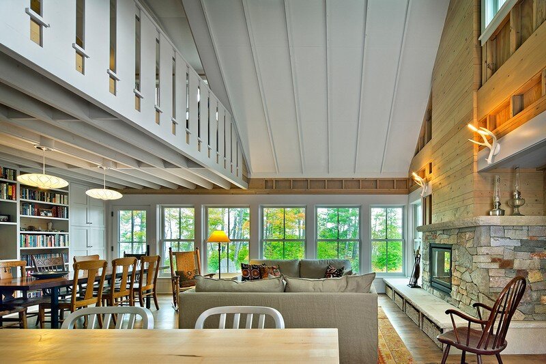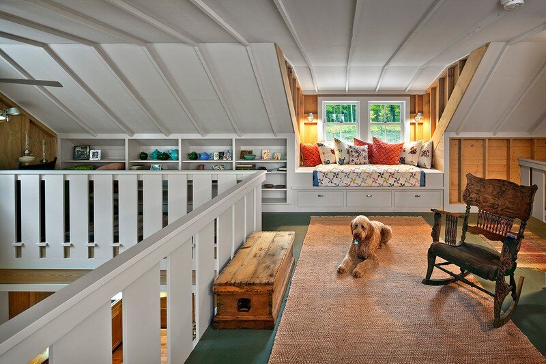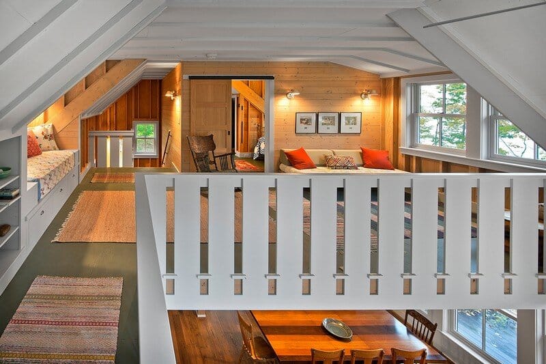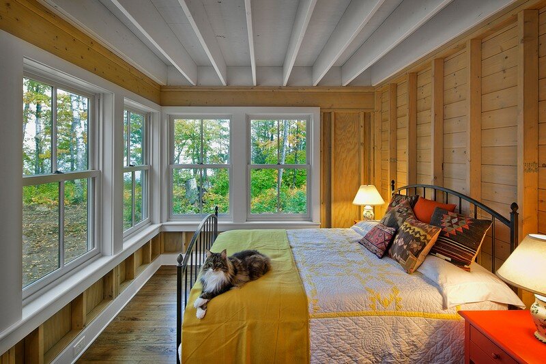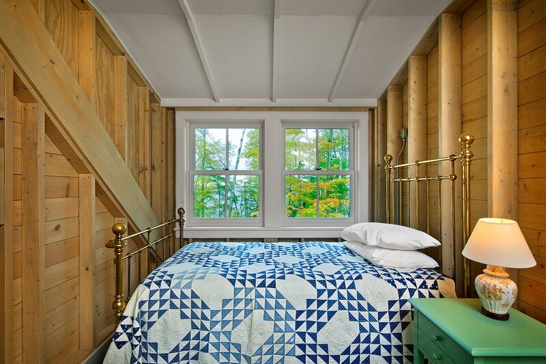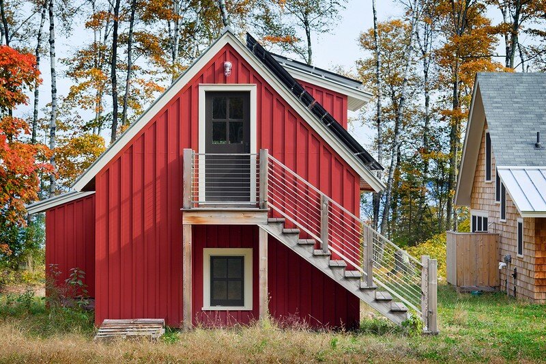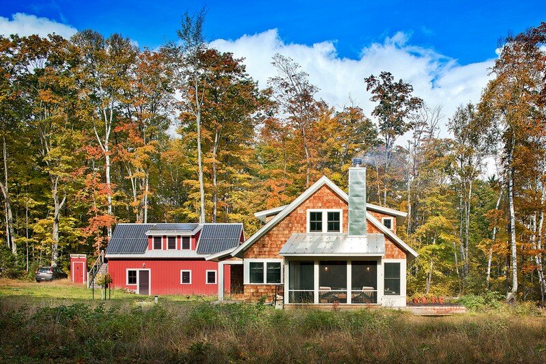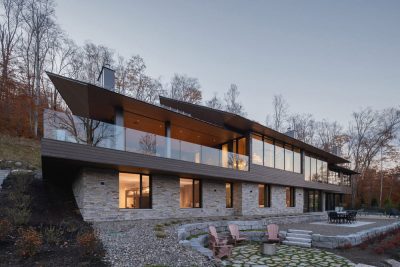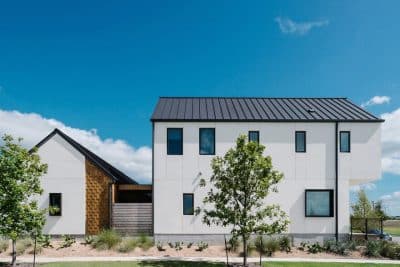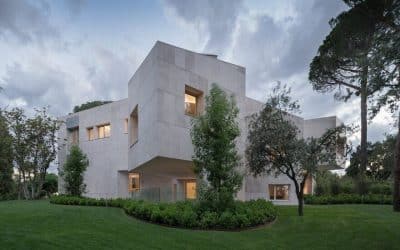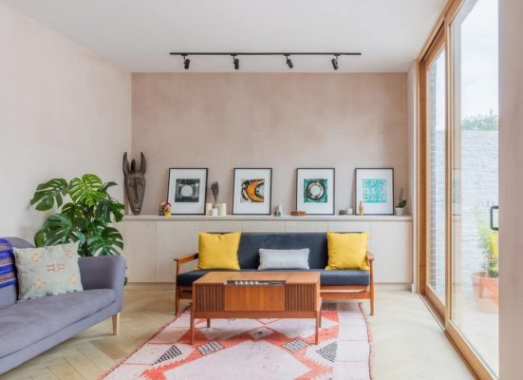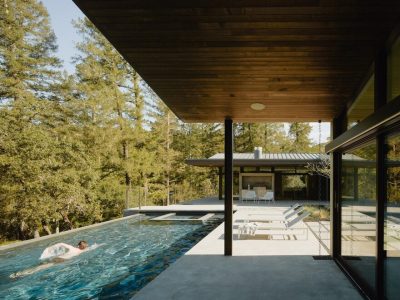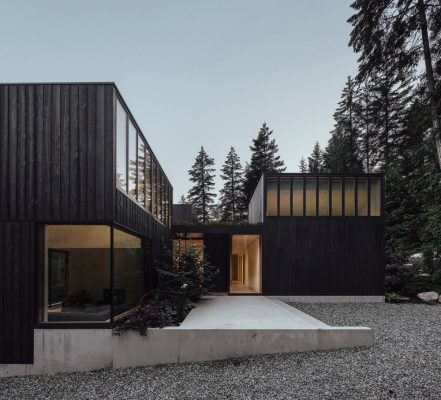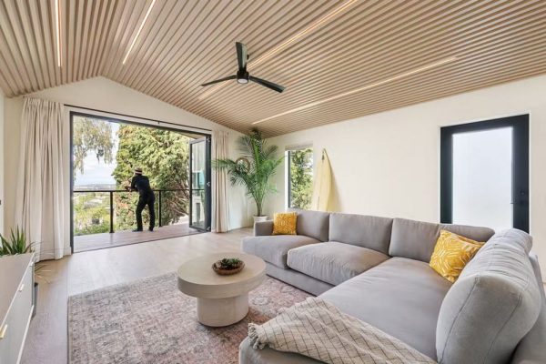Madeline Island Retreat is a holiday house designed by Albertsson Hansen Architecture and located in Madeline Island, Wisconsin.
This newly built retreat and storage building on an island in Lake Superior explore the use of exterior rigid insulation, allowing the framing members to be exposed on the interior. The design team studied closely the use of translucent color balanced against painted surfaces to achieve a richly textured yet balanced interior. At 1100 sf, the cottage is efficient, with one bath and two bedrooms. Sleeping lofts in the cottage and the storage building expand the guest capacity to 12.
Architect: Albertsson Hansen Architecture
Project Team: Christine Albertsson AIA CID, Mark Tambornino Assoc. AIA
Location: Madeline Island, Wisconsin, US
Photography: Pete Sieger
Thank you for reading this article!

