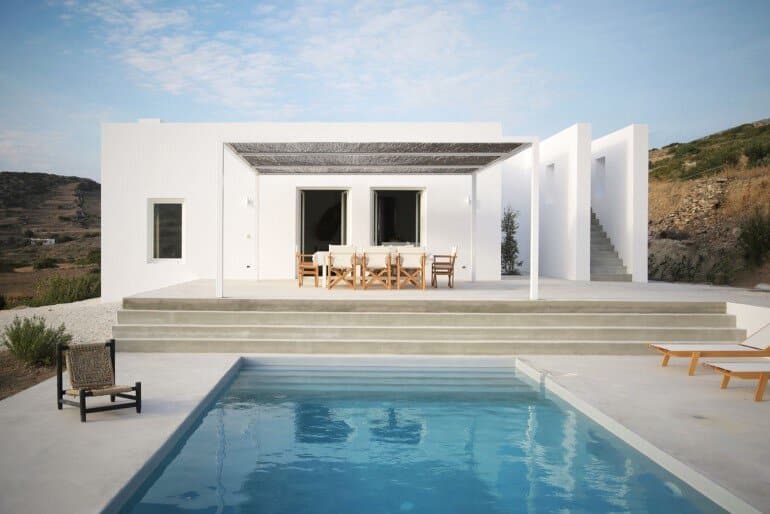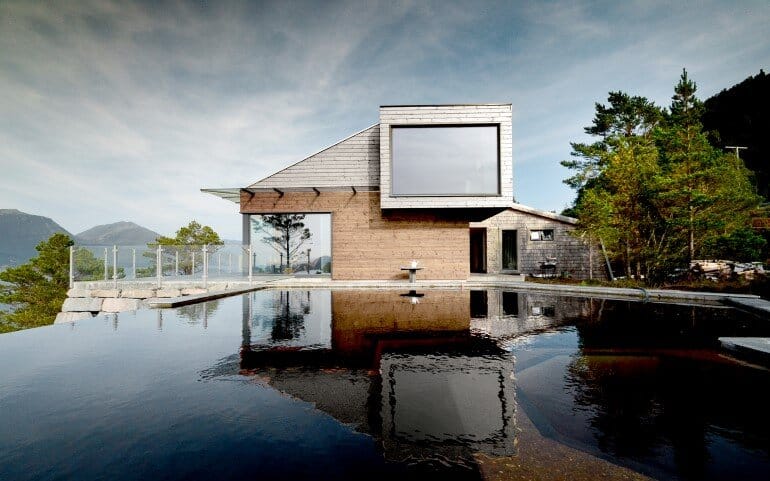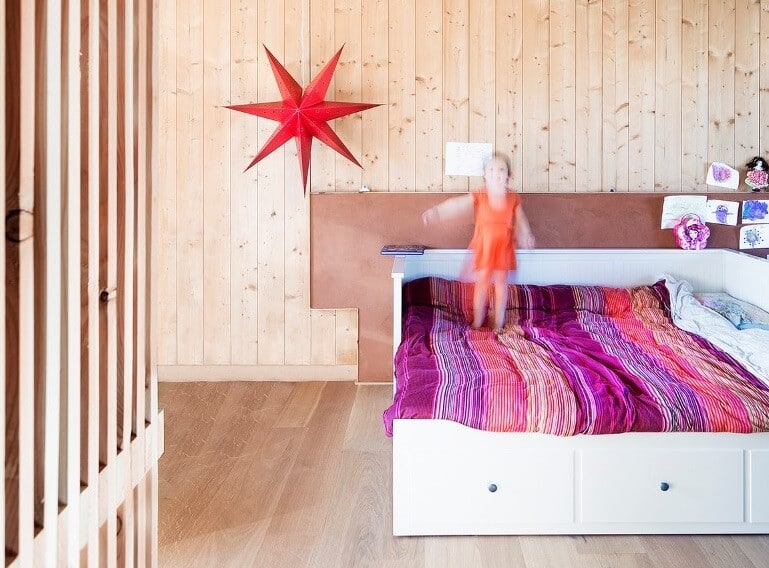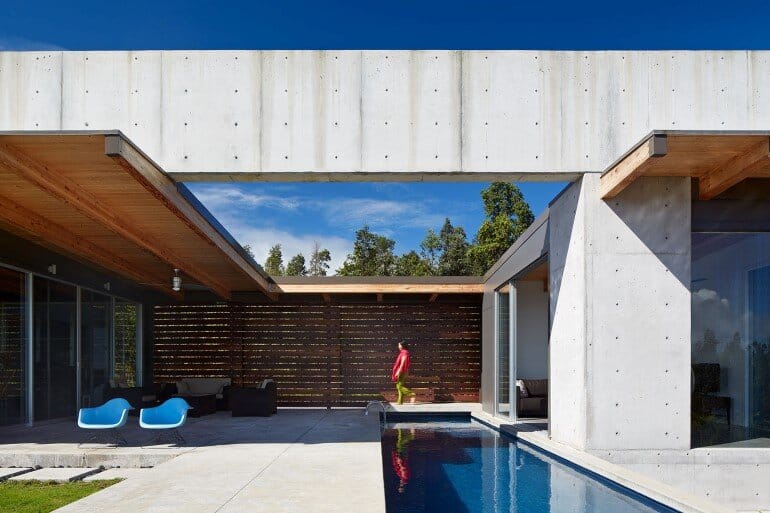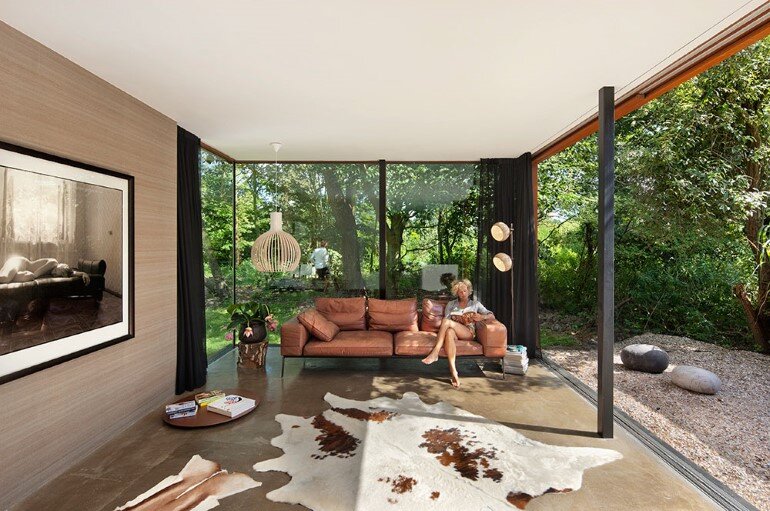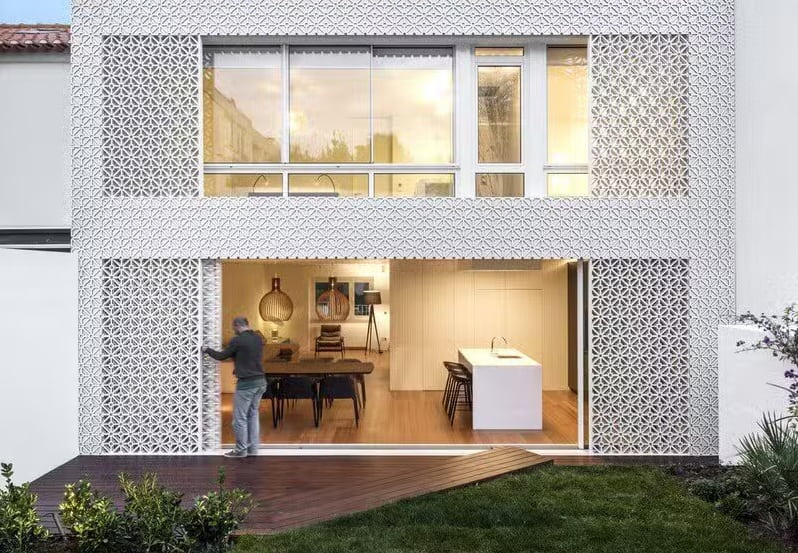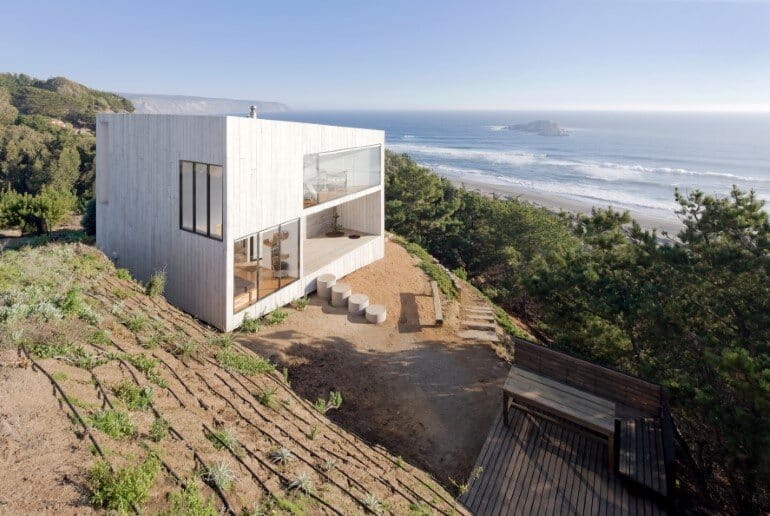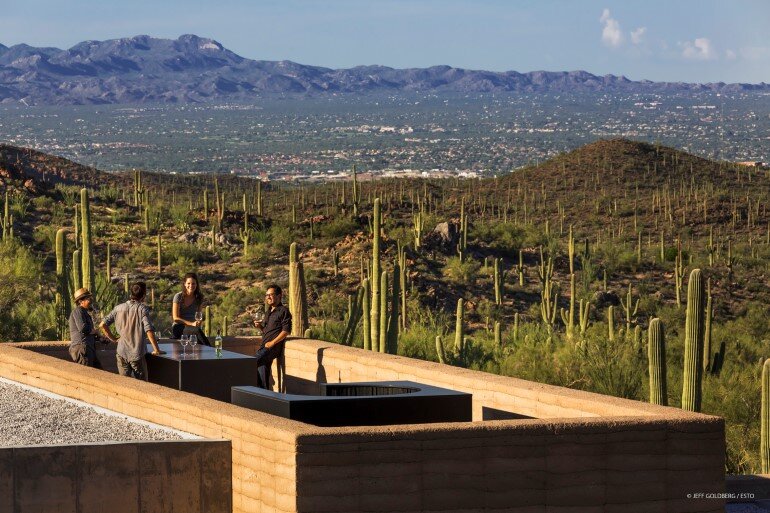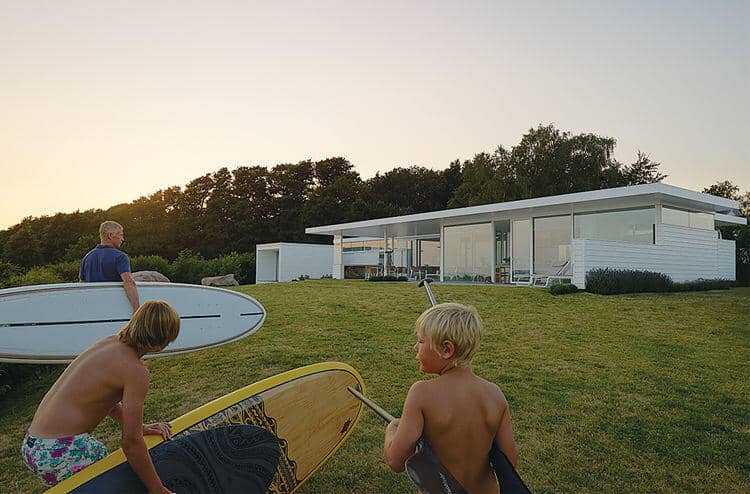Modern and Minimalist House on the Island of Paros, Greece
Located on the island of Paros, Greece, Kamari House is a new summer residence with a modern and minimalist architecture. The house was designed by the Athenian studio React Architects. Description by React Architects: This brand new house…

