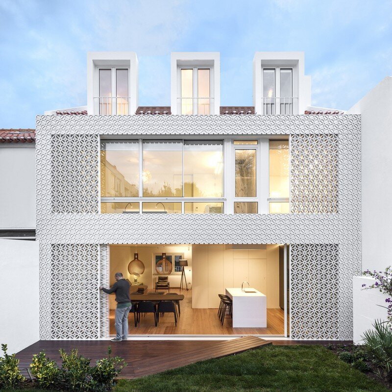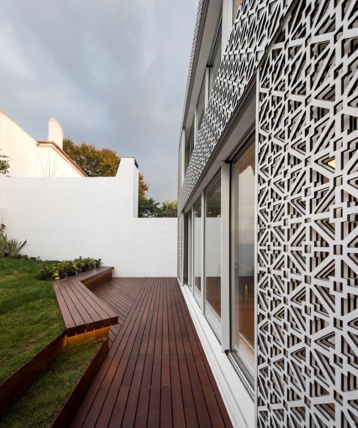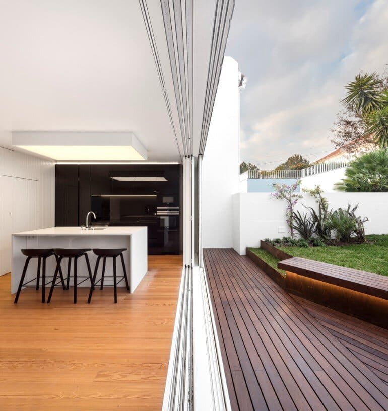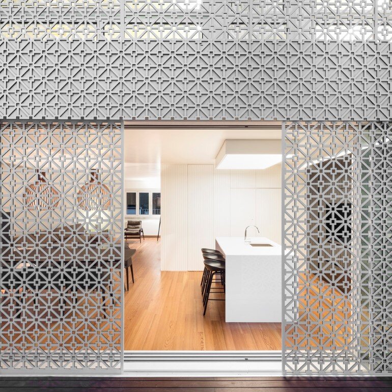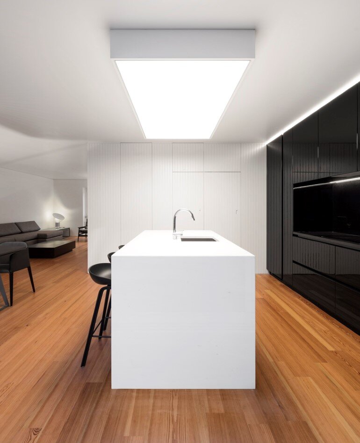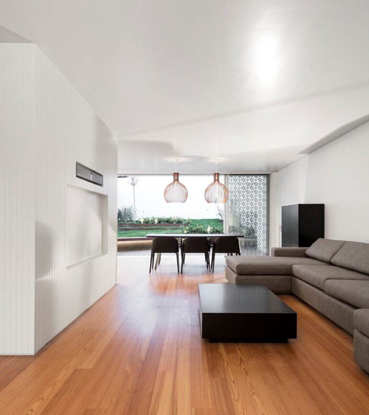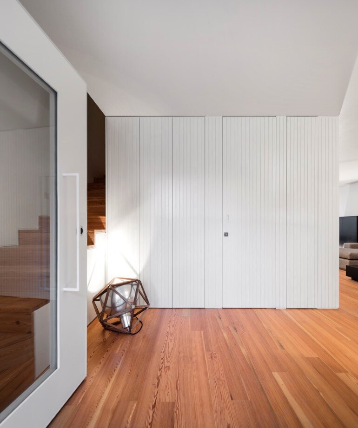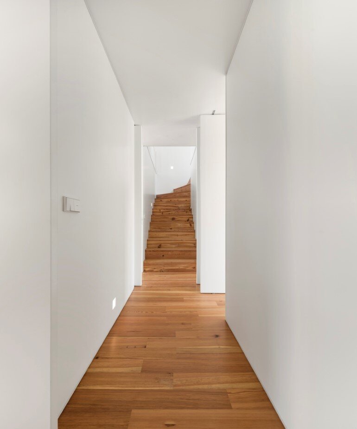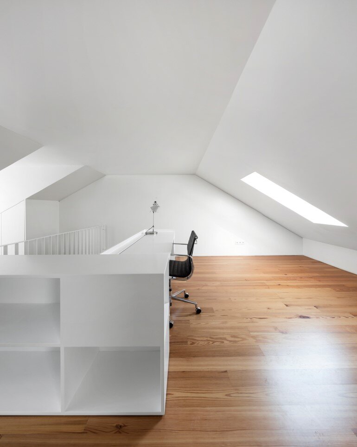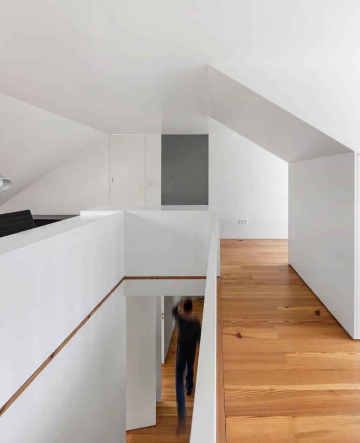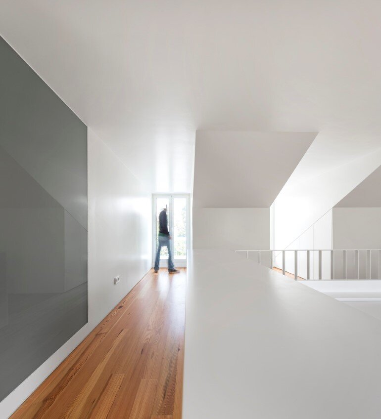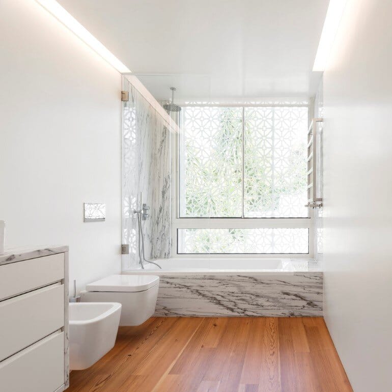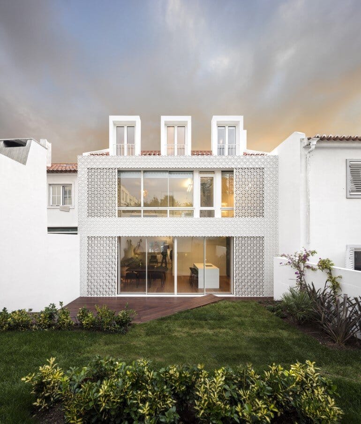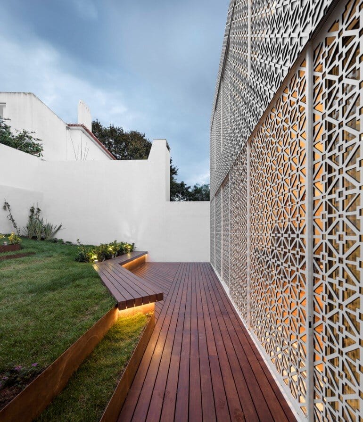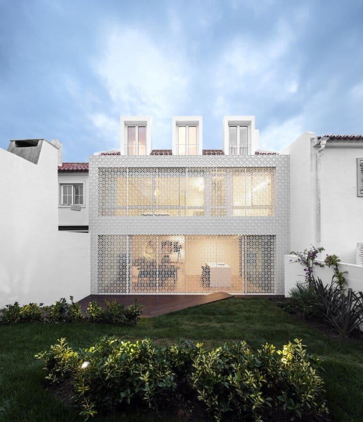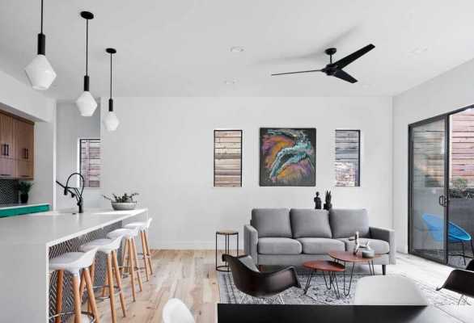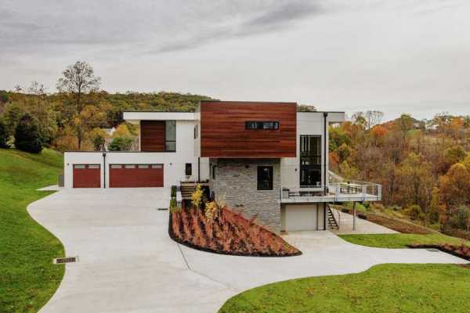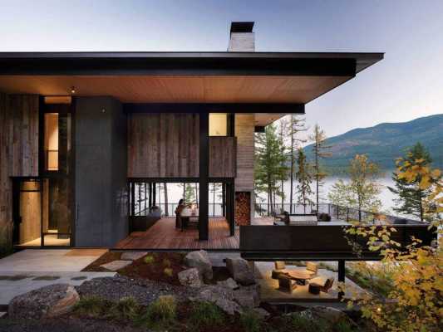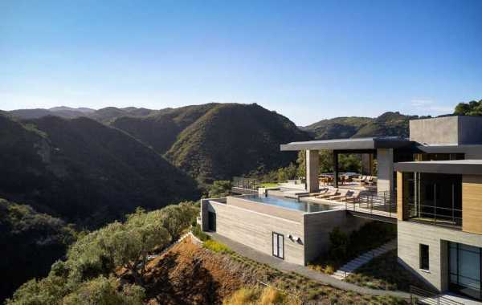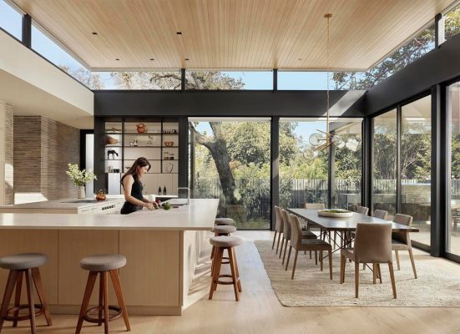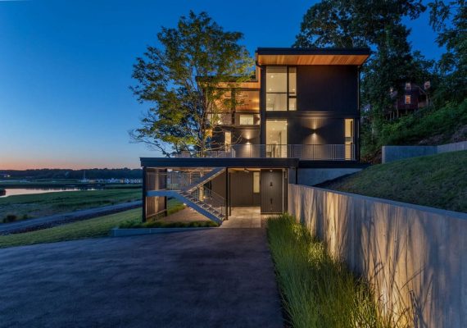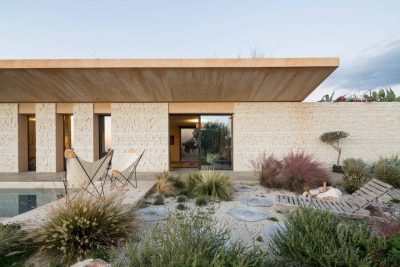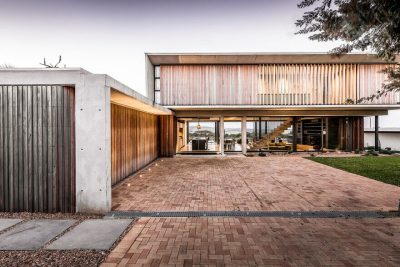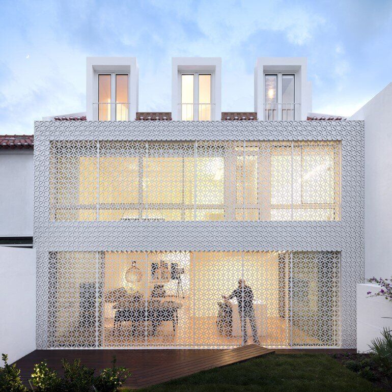
Project: Restelo House
Architects: João Tiago Aguiar Arquitectos
Location: Lisbon, Portugal
Area 305.0 sqm
Photographs: Fernando Guerra | FG+SG
Restelo House by João Tiago Aguiar Arquitectos breathes new life into a 1950s semi-detached villa on Lisbon’s western edge. Nestled among terraced homes near Restelo’s bustling shopping street, this refurbishment reimagines the rear elevation and roofscape to balance privacy, light, and modern living.
A Patterned Façade for Sun and Security
First, the architects completely redrew the house’s rear, adding a bold fascia pierced by windows and shutters. Moreover, this pattern echoes traditional Portuguese tiles, creating a skin that filters sunlight while deterring intruders. In addition, the new mansard roof—featuring three strategically placed skylights—expands the top floor’s usable area, granting attic spaces a charming, pitched-roof character.
Open-Plan Living with a Hidden Core
Next, downstairs transforms into a single, flowing living zone that connects the entrance, lounge, and kitchen seamlessly. Meanwhile, a sleek white volume clad in narrow grates conceals a closet, guest powder room, and storage. Consequently, this central core organizes the open space without interrupting sightlines or movement.
Optimized Circulation and Quiet Retreats
Furthermore, the staircase hugs the left side of the volume, freeing the remainder of the ground floor for flexible furniture layouts. Upstairs, the private wing houses three bedrooms, including a compact suite. Here, a clever lavatory unit doubles as a bedside console, and the shower and WC sit behind a glass wall—visually dissolving boundaries and making the room feel more spacious.
Mansard Attic: Light-Filled Loft Living
Finally, the new mansard attic offers panoramic garden views from a cozy bedroom, a compact bathroom, and a bright office. Because the roof’s three openings flood the space with daylight, the attic feels both intimate and airy.
Ultimately, Restelo House balances heritage and innovation. By blending a tile-inspired façade, open living areas, and inventive spatial solutions, João Tiago Aguiar Arquitectos has crafted a timeless home that speaks to both its 1950s roots and contemporary needs.
