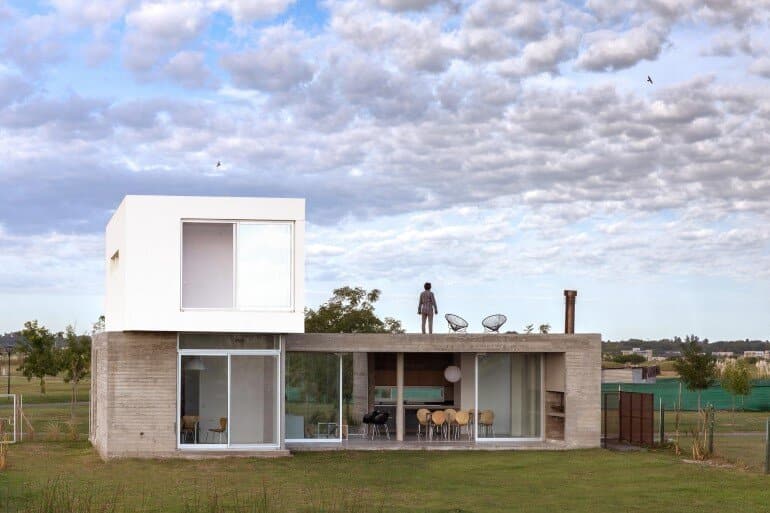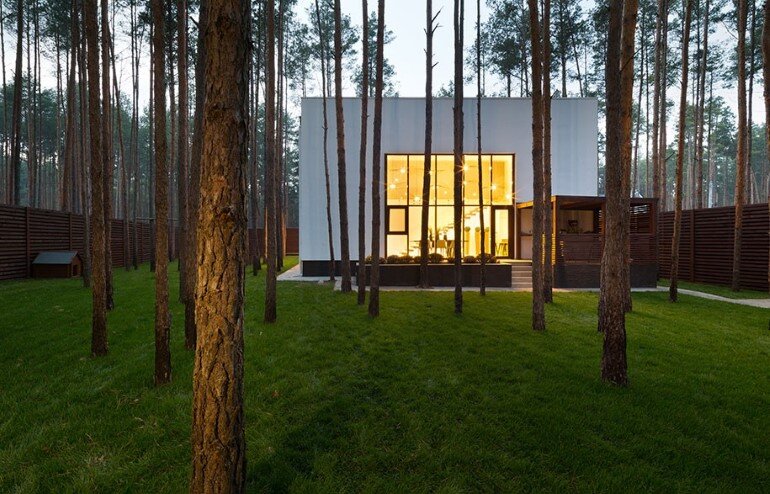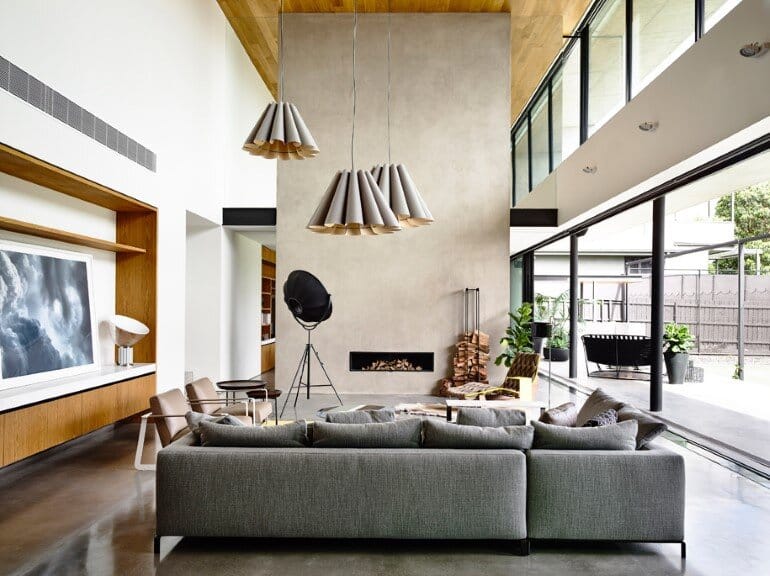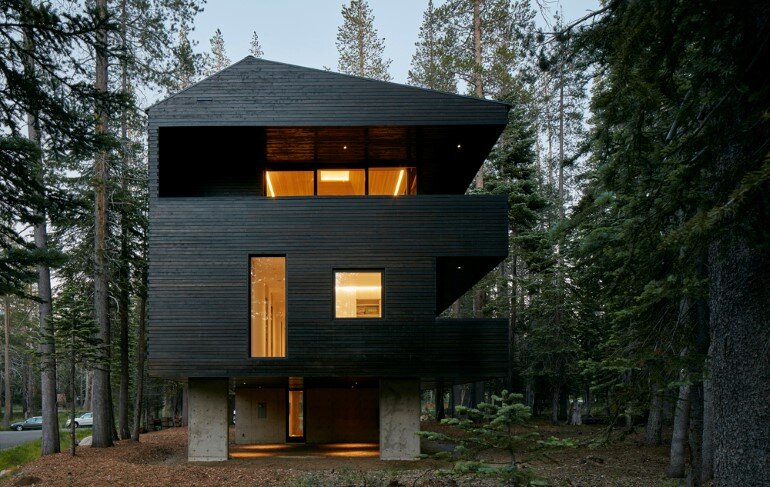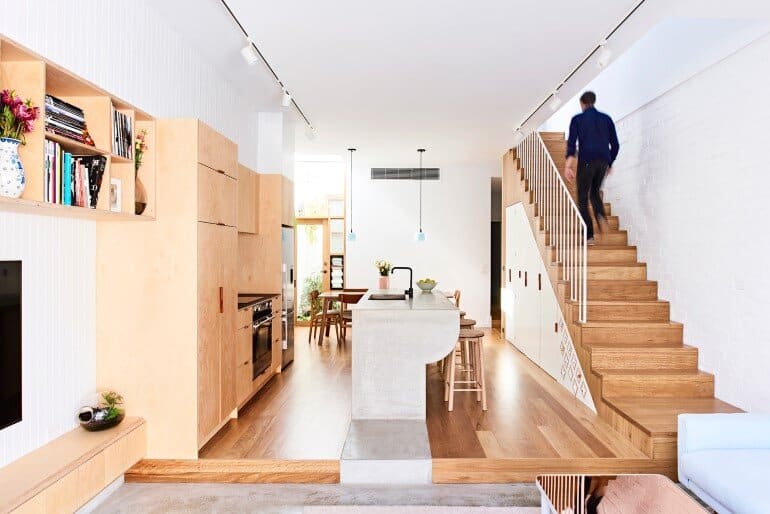Studwork House with Beamed Ceilings – Skardsøya Cabin
The cottage holds a special place in contemporary Norwegian culture. A few generations back the majority of the Norwegian people made a living from farming, fishing or lumbering, trades which afforded closeness with nature. In the contemporary…




