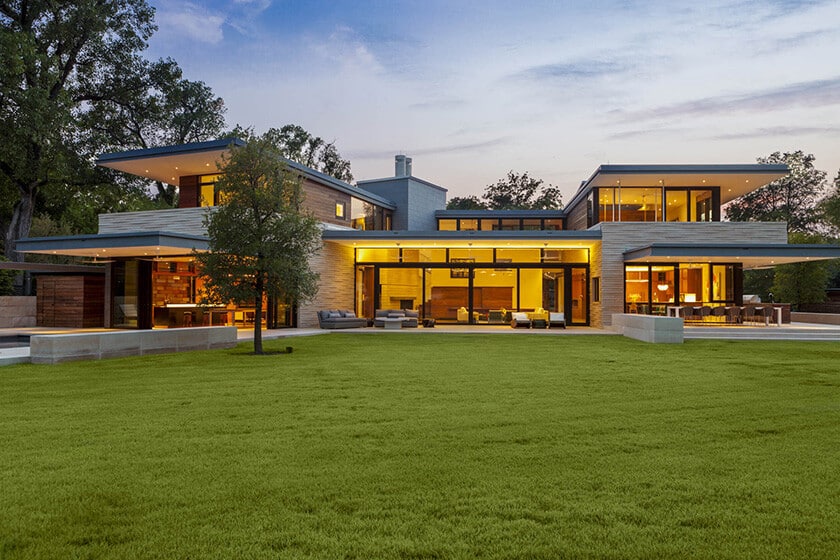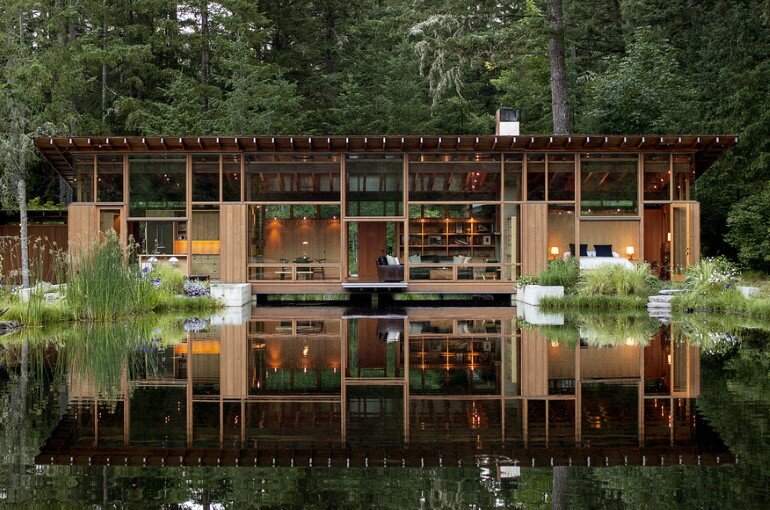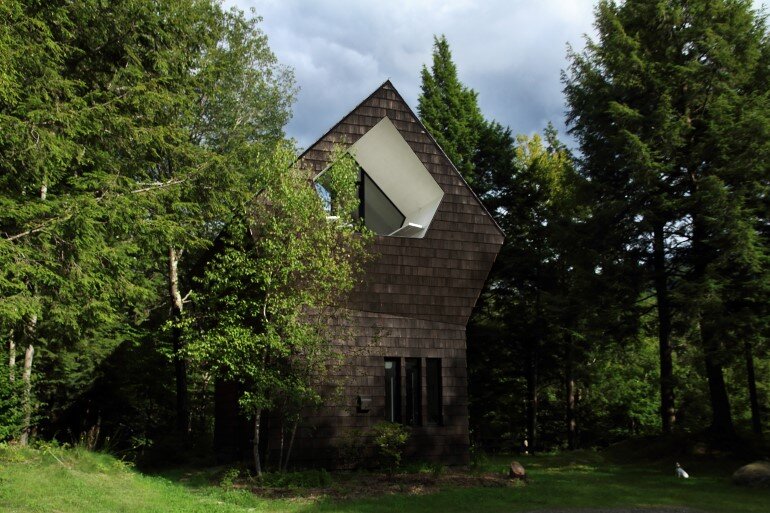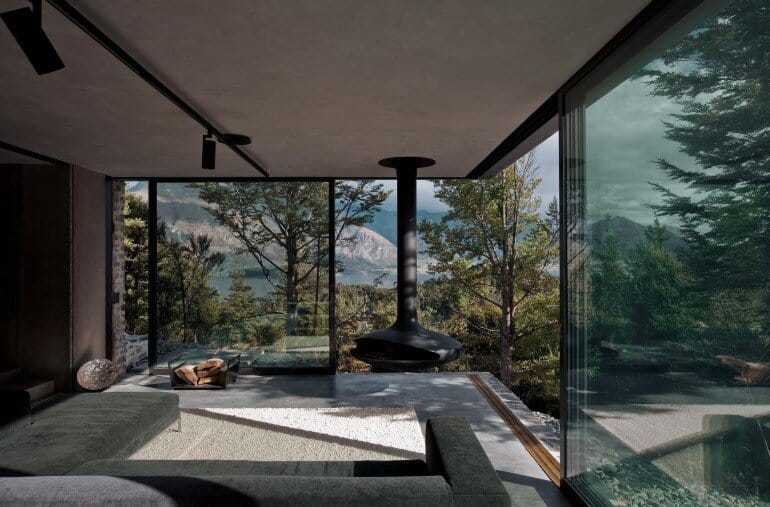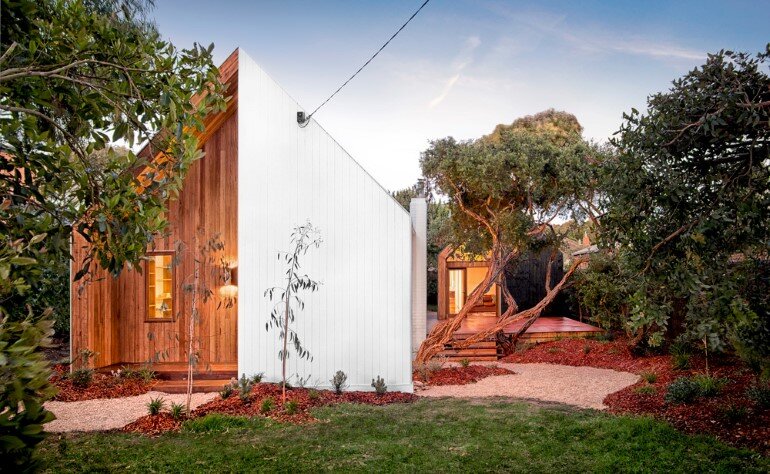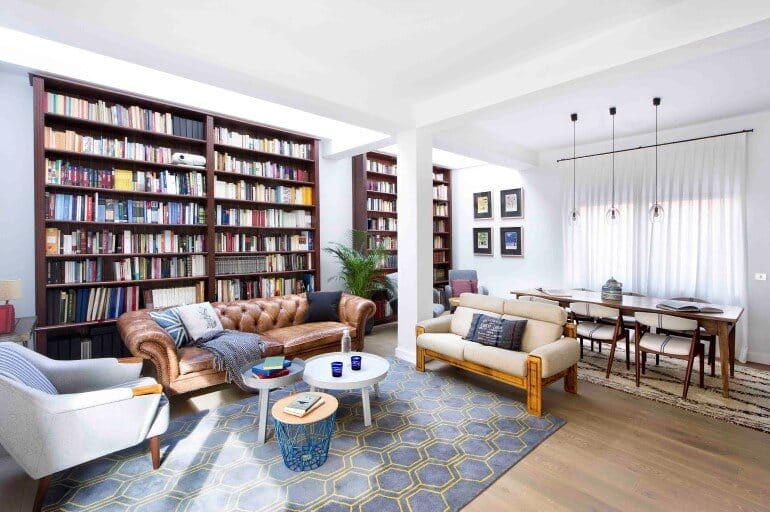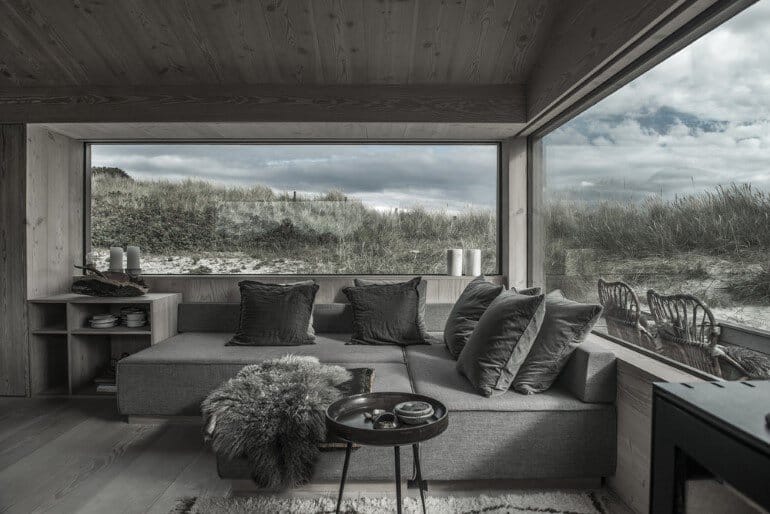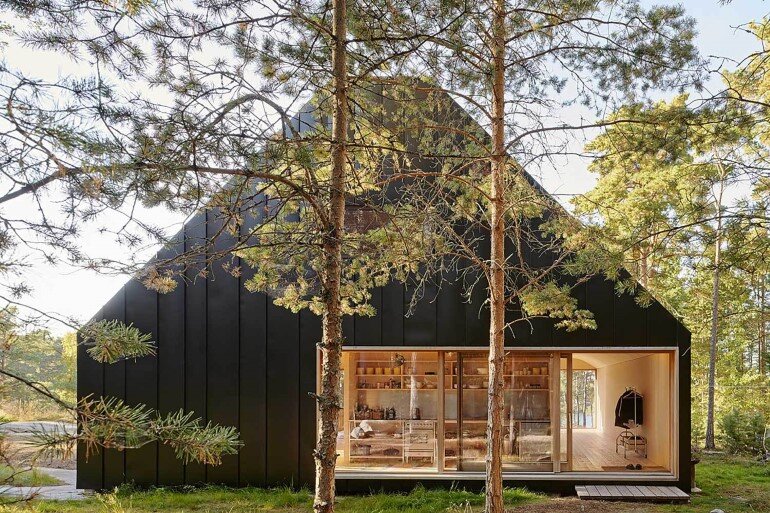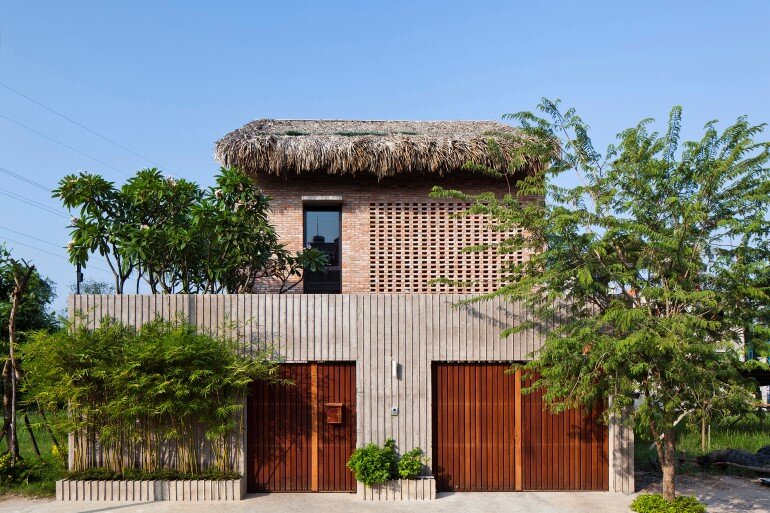Lake Austin House by Aamodt / Plumb Architects
The Lake Austin House, designed by Aamodt Plumb Architects, serves as a family haven on the banks of Lake Austin. Just twenty minutes from downtown, this home is more than a residence; it’s the heart of family…

