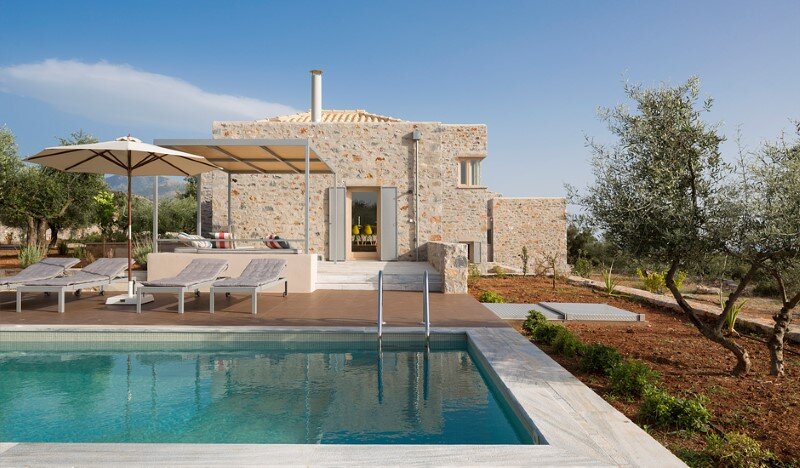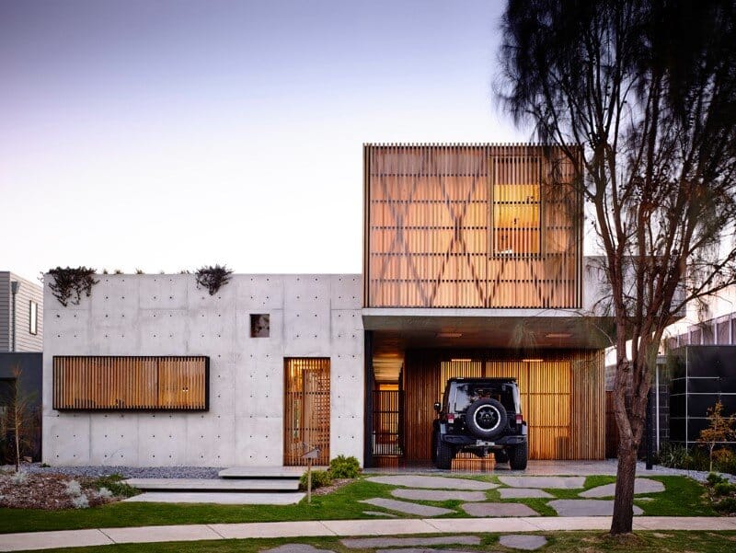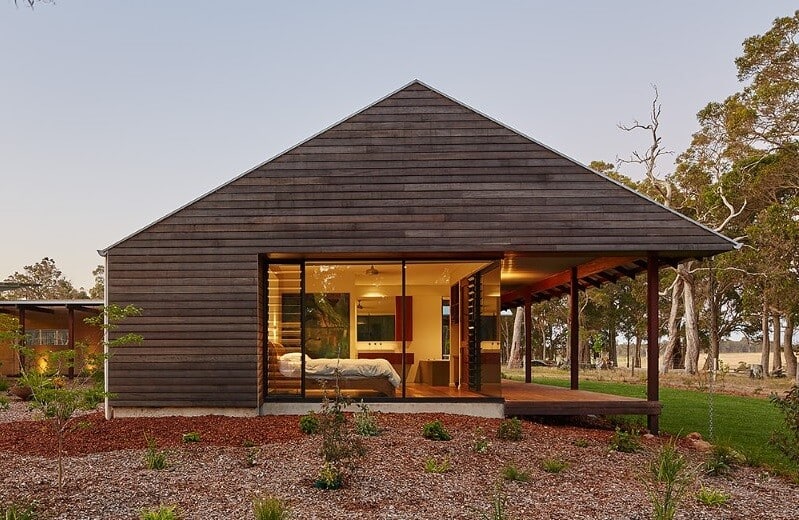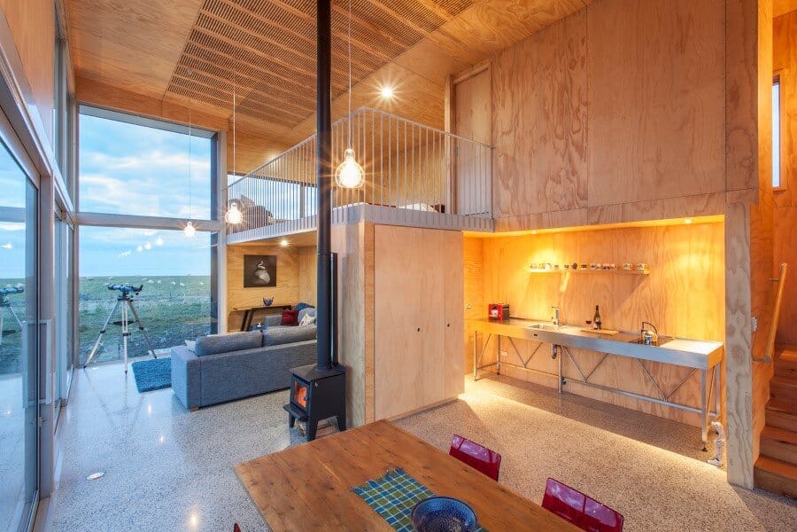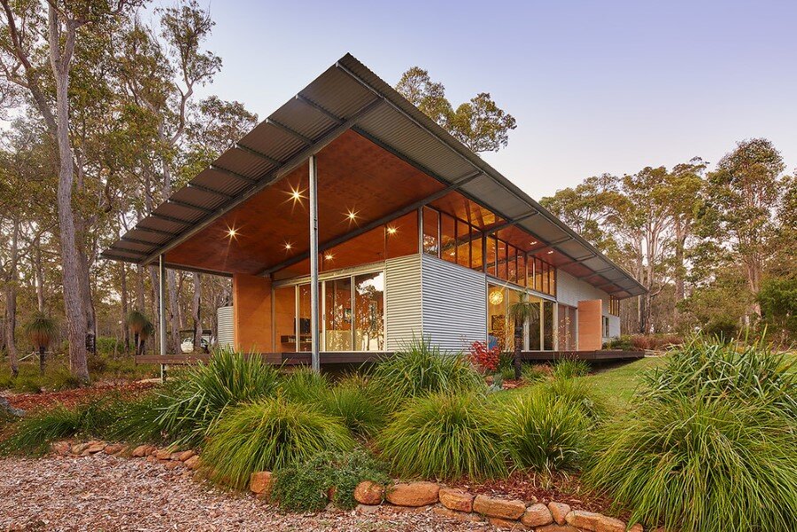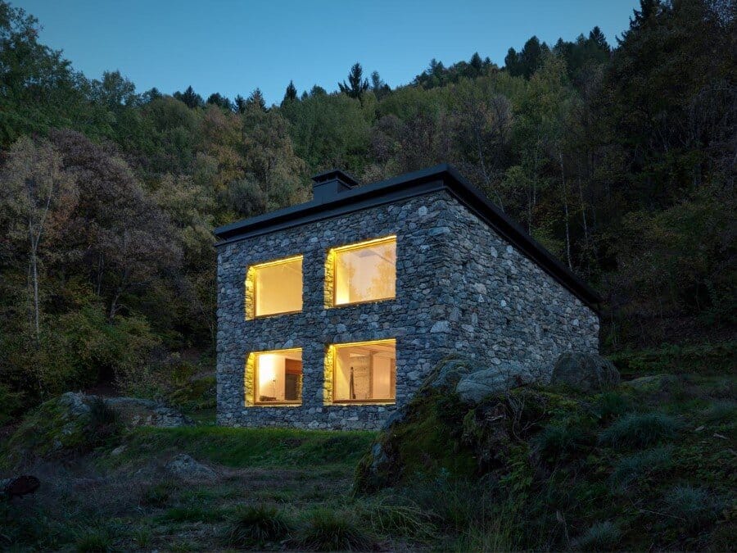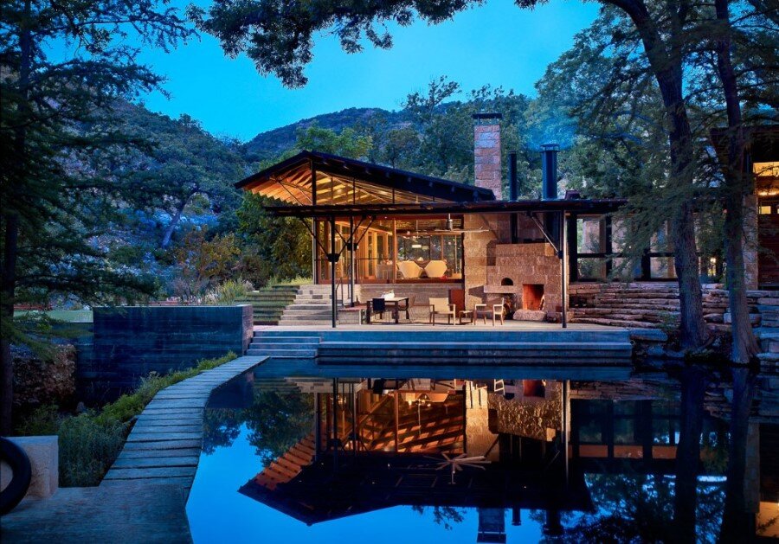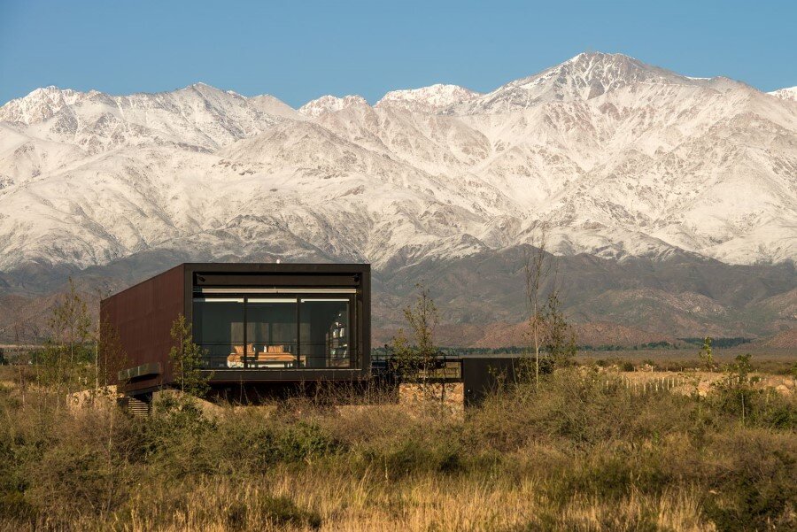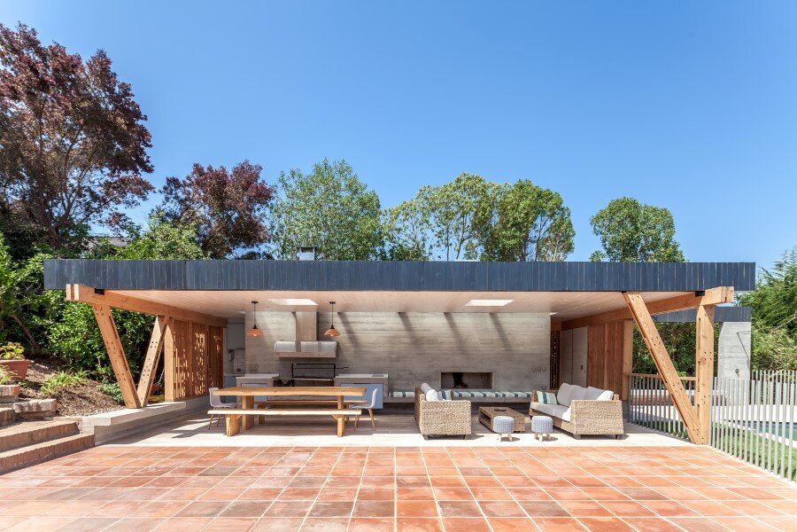2 Stone Houses in Mani / 3HArchitects
2 Stone Houses by 3HArchitects nestles a pair of contemporary retreats within an ancient olive grove in Mani, Greece. Framed by the Messenian Bay to the south and the Taygetos mountains to the north, the complex reinterprets…

