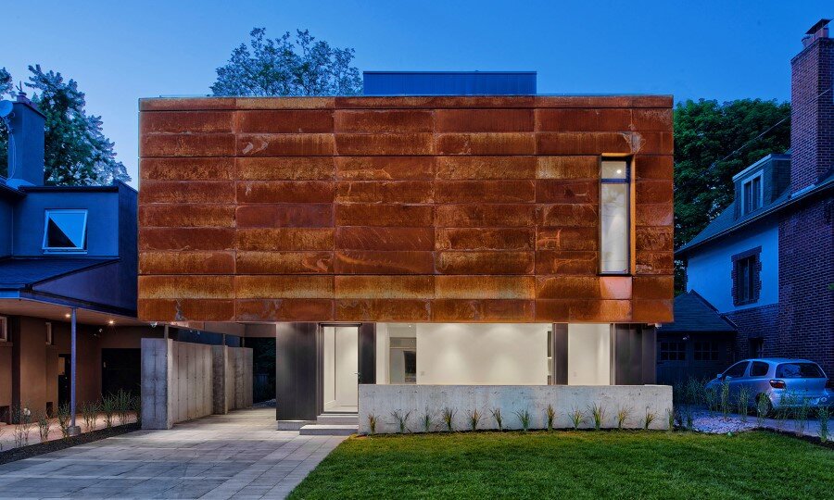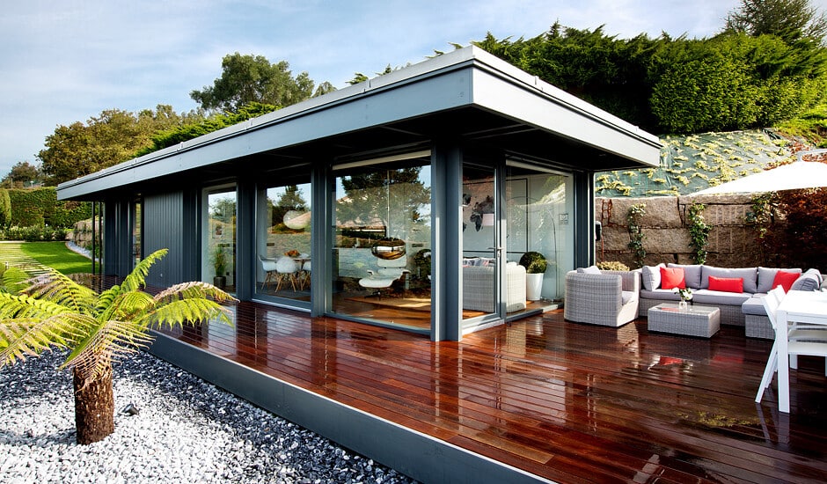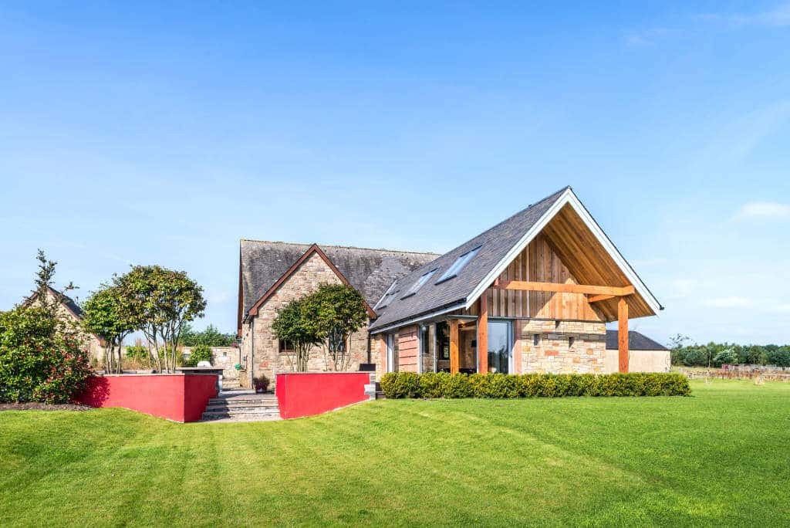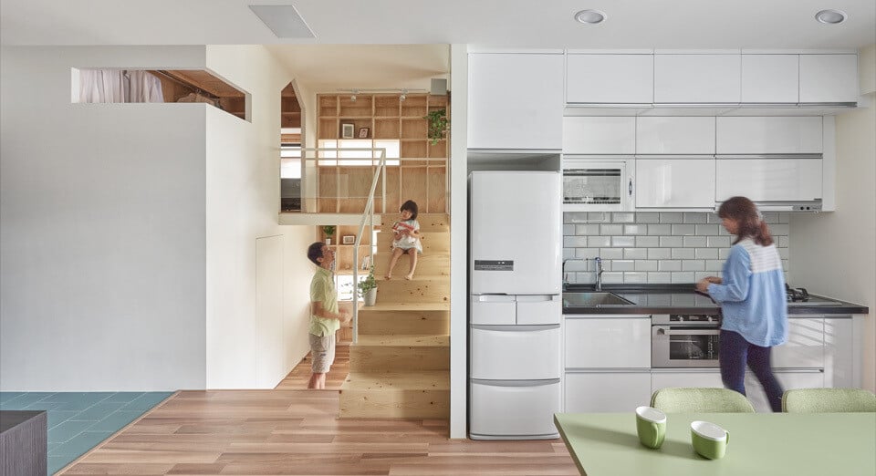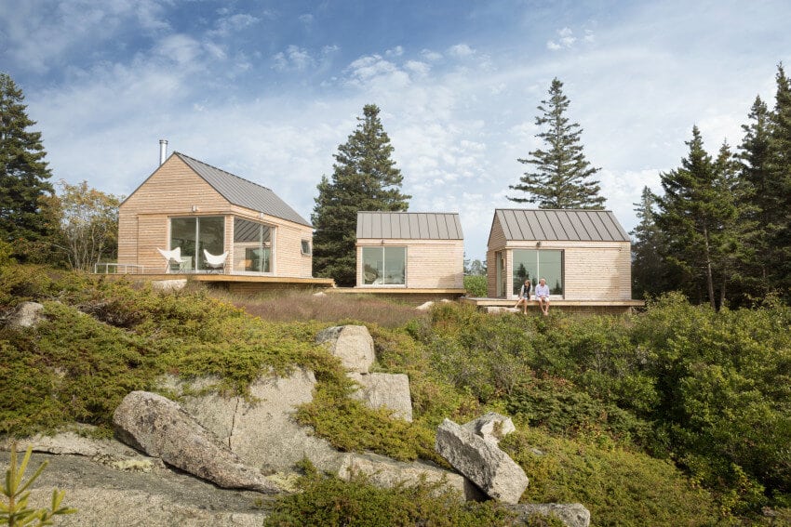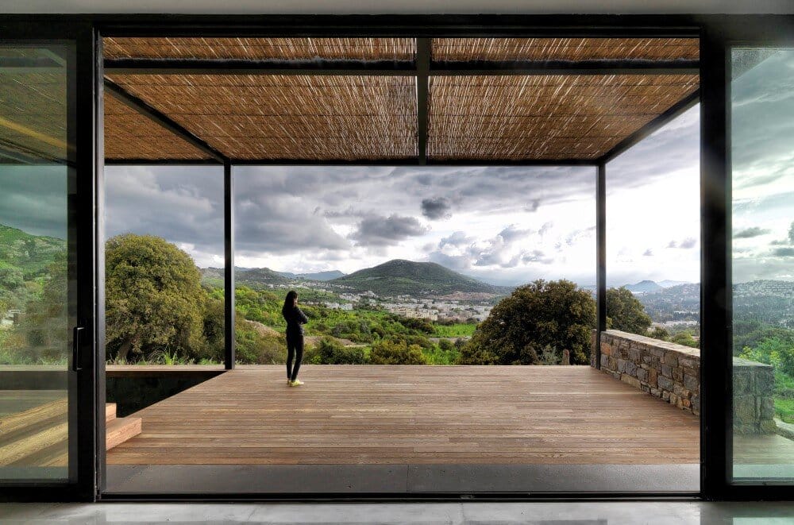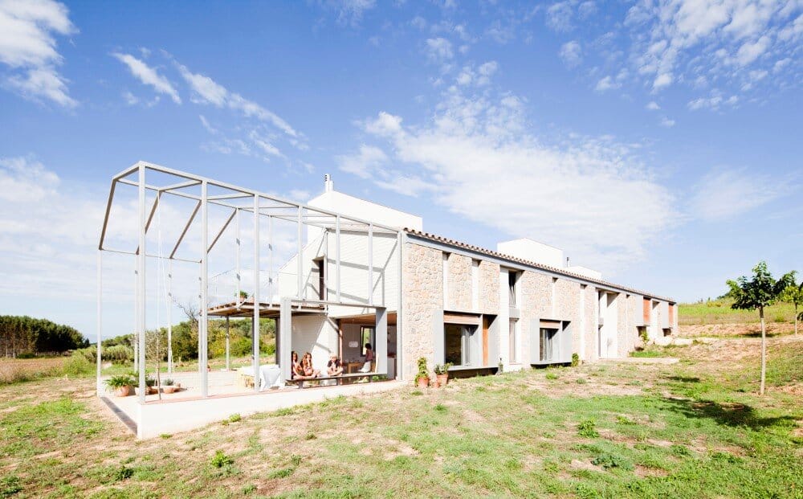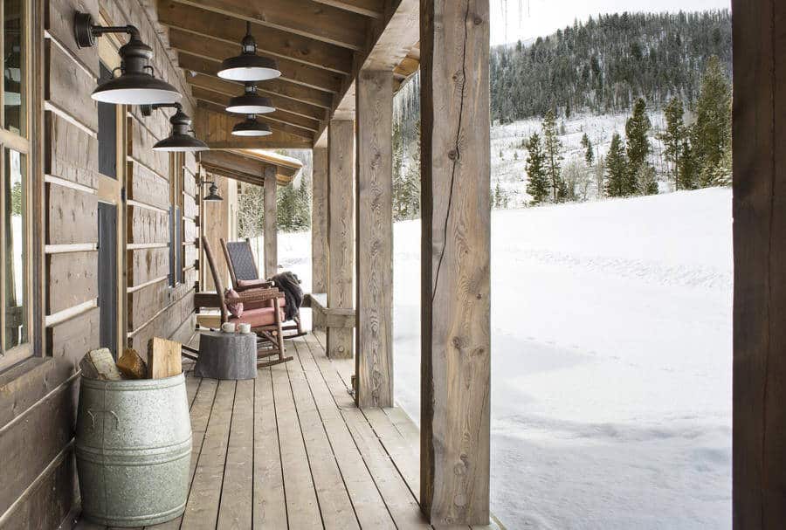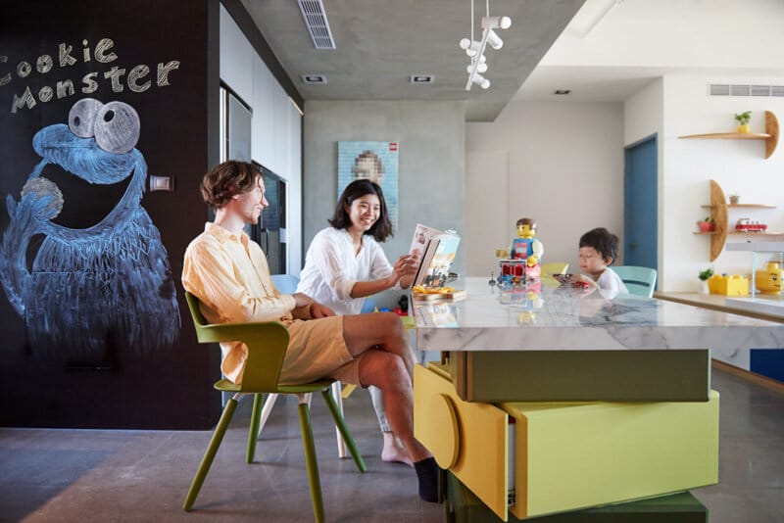Heathdale Residence – Smart Home Encased in Cor-Ten Steel Panels
Project Name: Heathdale Residence Architects: TACT Design INC. Size: 298 sqm Location: Toronto, Canada Photographer: David Giral Heathdale Residence is a 298 sqm custom single-family residence located on the ravine of Cedarvale Park in Mid-town Toronto, Canada. Heathdale Residence…

