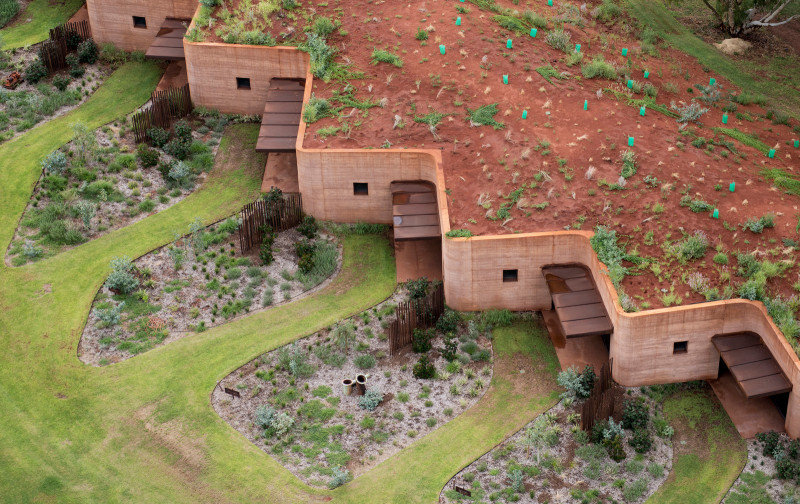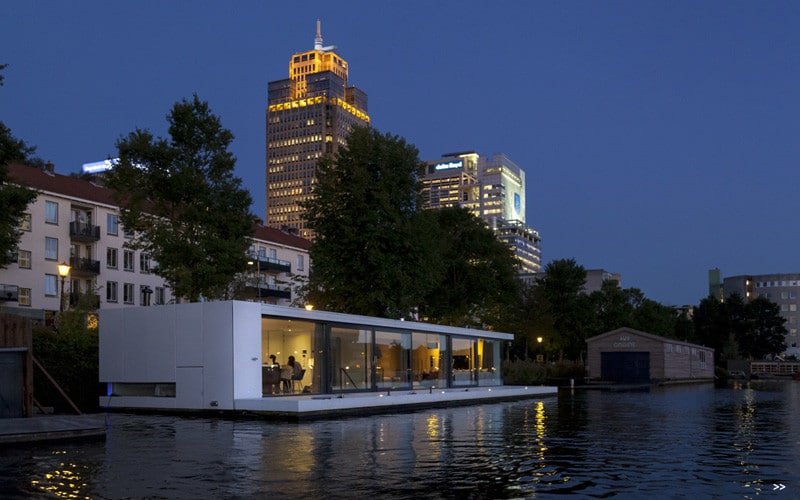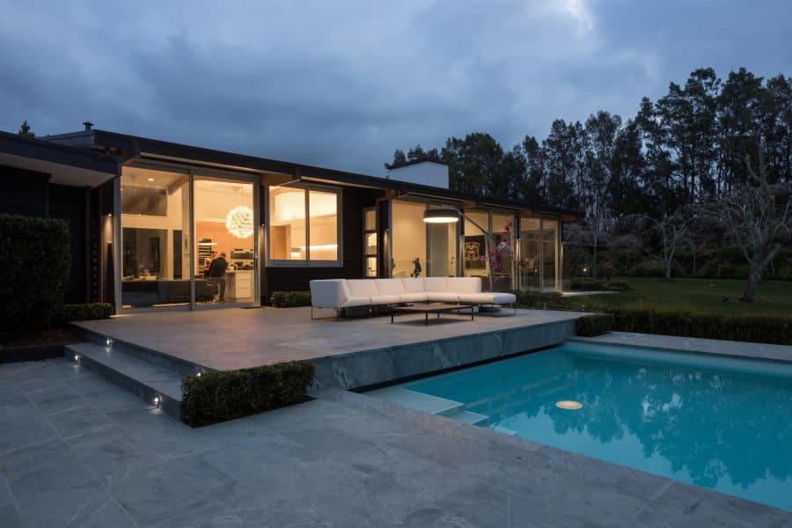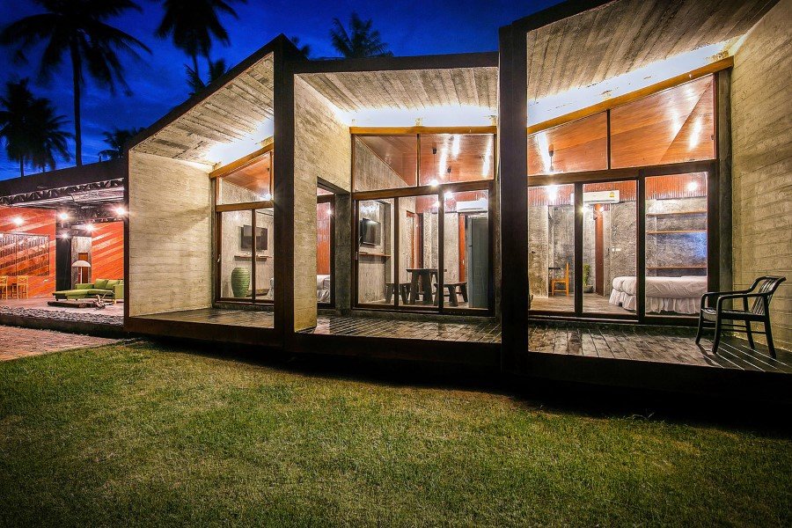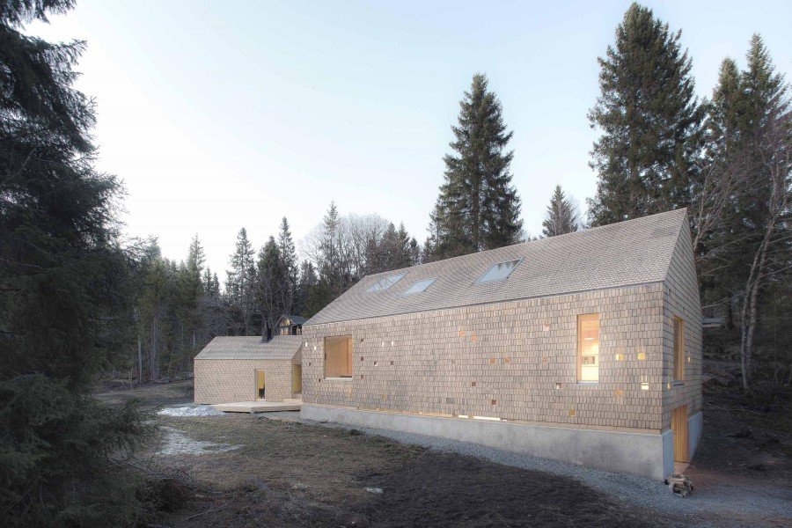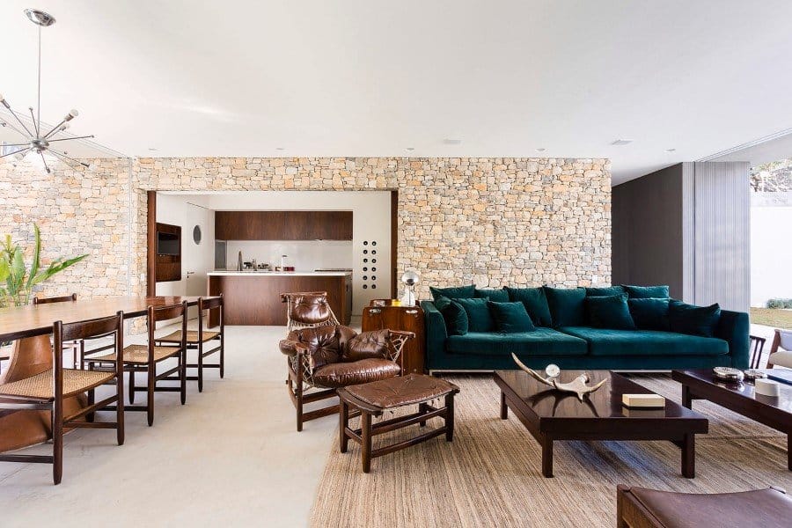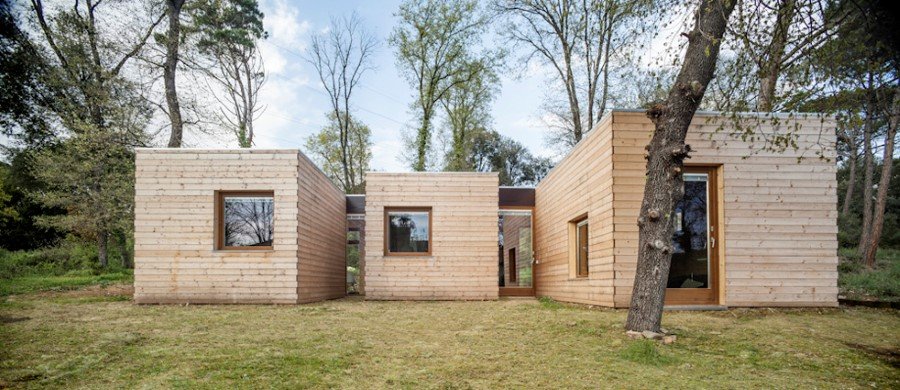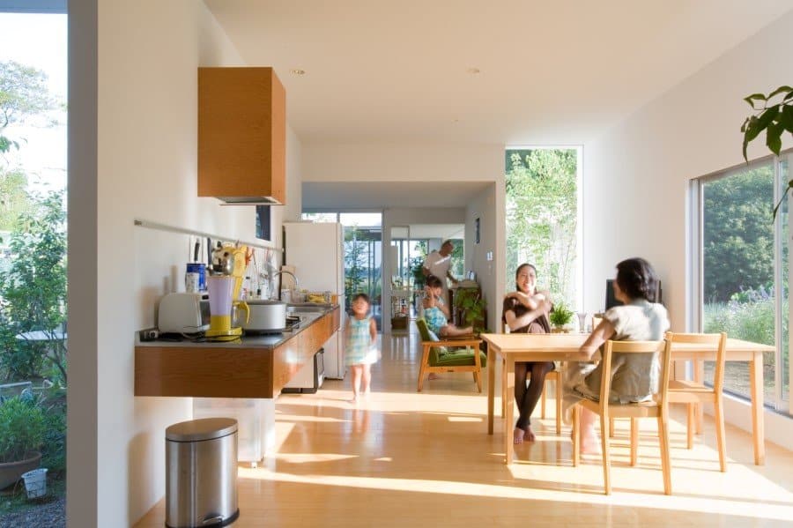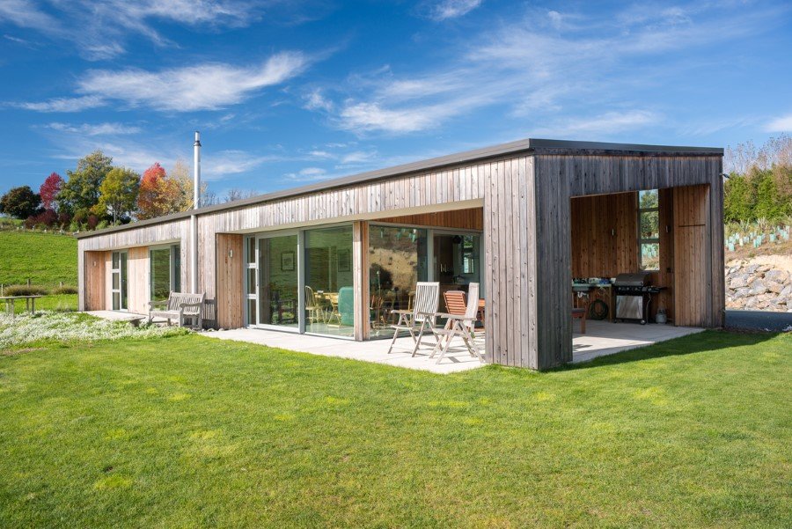Twelve Earth Covered Residences by Luigi Rosselli Architects
Project: Twelve Earth Covered Residences Location: North Western Australia Design Architect: Luigi Rosselli Architects Project Architects: Kristina Sahlestrom, Edward Birch, David Mitchell Interior Designer: Sarah Foletta Builder: Jaxon Construction Rammed Earth Contractor: Murchison Stabilised Earth Pty Ltd…

