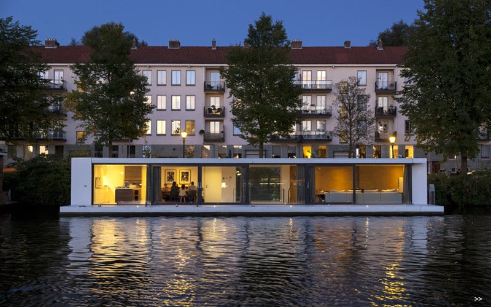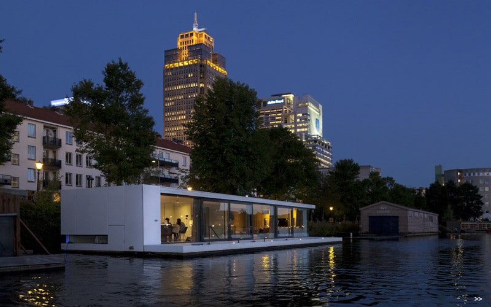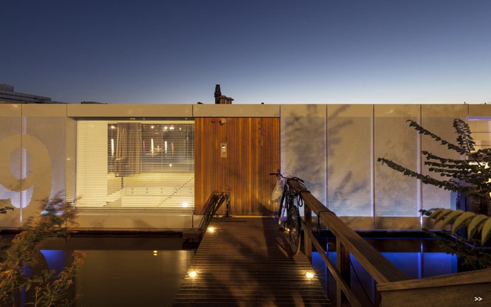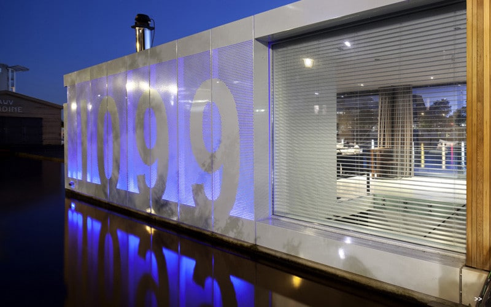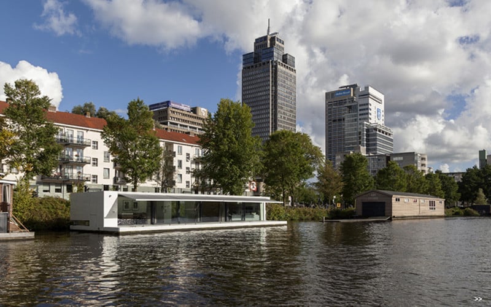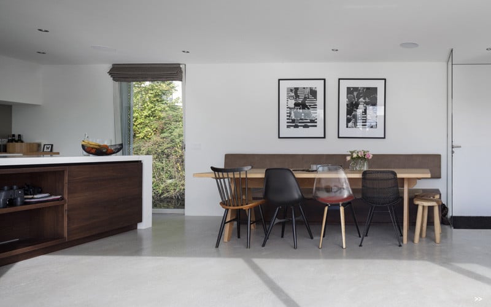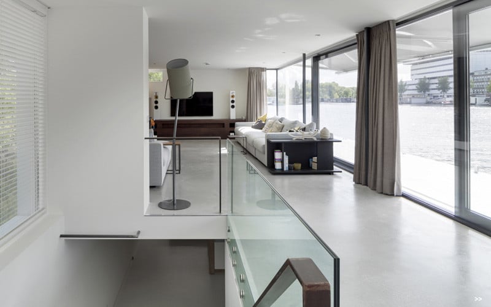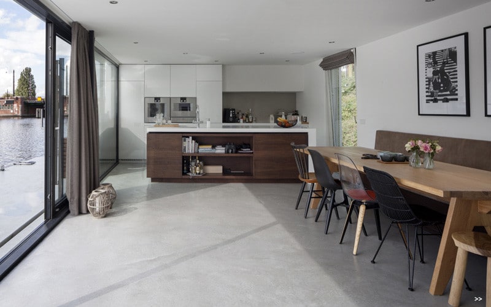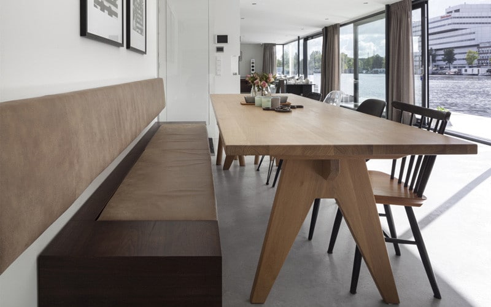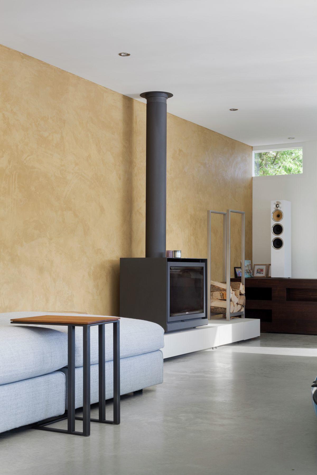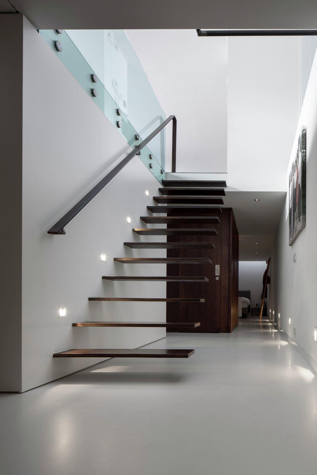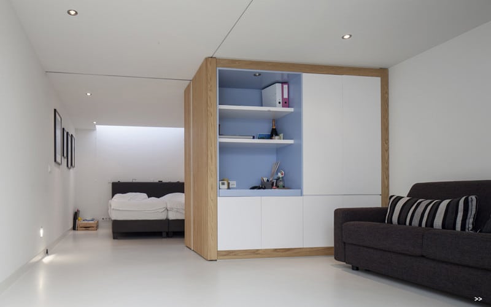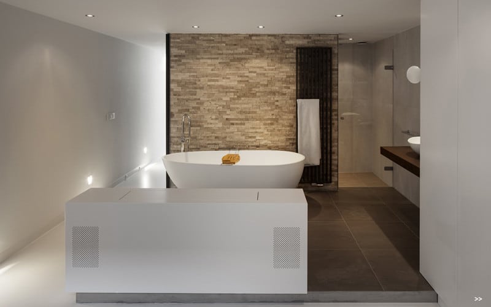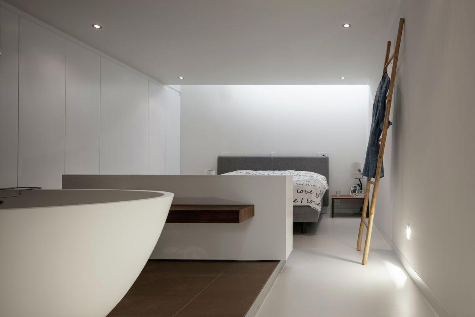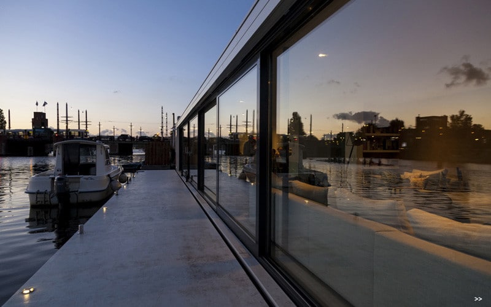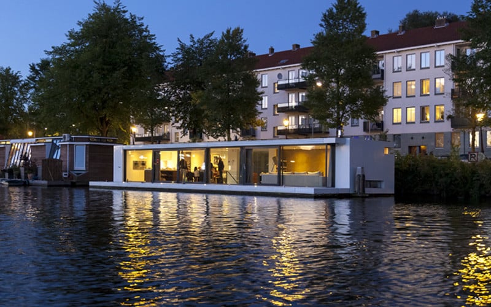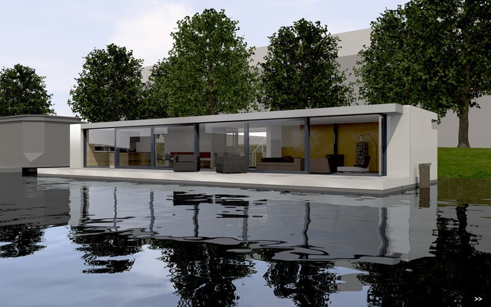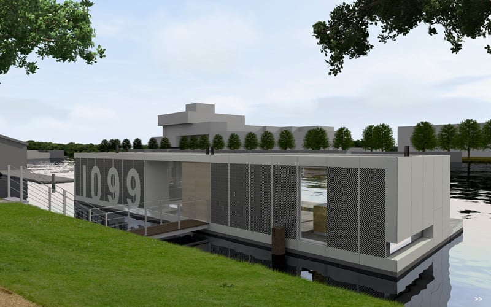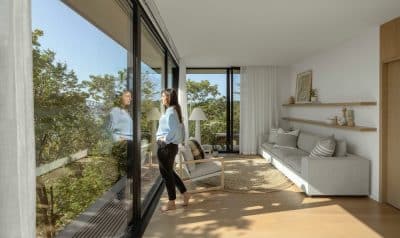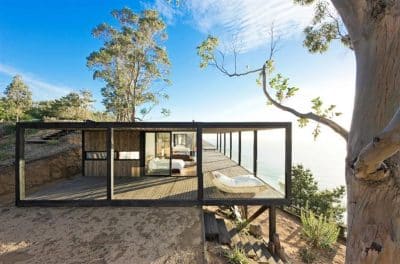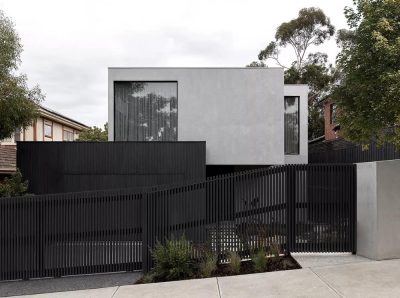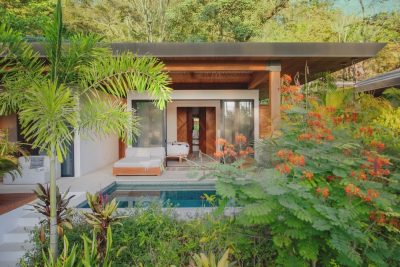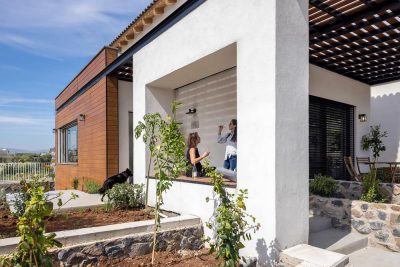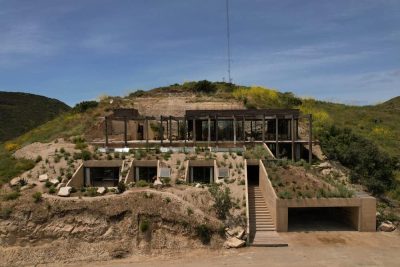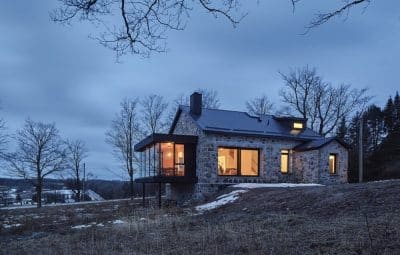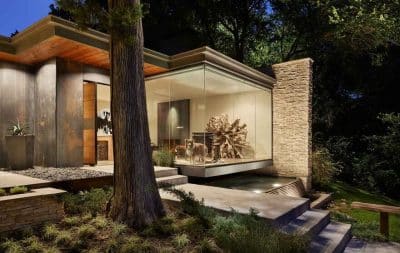Project: Watervilla Weesperzijde
Architects: +31 Architects – Jorrit Houwert, Jasper Suasso de Limda de Prado
Area: 200m2
Delivery 2015
Photographer: Ewout Huibers
Amsterdam-based +31 Architects have recently completed Watervilla Weesperzijde, a house built on the river Amstel in Amsterdam.
Description by + 31Architects: Living on the river Amstel in Amsterdam is an experience within itself. At this special location the cream of the crop of houseboat design is situated close to each other. Again + 31Architects ensured that the dream house of their clients became reality with this new watervilla. The residents enjoy every day “a feeling of being on holiday forever”.
The clients of + 31Architects were inspired and charmed by the design of the modern “Watervilla the Omval” that they designed a little further downstream on the river Amstel. They also wanted to build a modern watervilla in which the relationship between the living area and water would be maximized. The result is a modern watervilla which is characterized on the waterside by a film frame-like glass façade.
In this watervilla the largest glass sliding doors were placed on the waterside making a great unobstructed view possible on the Amstel from the living area and kitchen. To enlarge the interaction with the outside and the water a floating terrace is moored along the entire length of the villa. The floor is extended from the inside to the outside not only having the same colour but also the same height. This does not only makes the living area feel larger but also gives the glass façade a nice framework when seen from the water. The almost absence of a physical barrier between the living area and the terrace invites people to take a refreshing dive into the river Amstel.
Descending a staircase with floating steps you can enter the basement where the bedrooms and bathrooms are located. The staircase is placed inside a big void. At the other side a large window is placed directly next to the open void to ensure an explosion of light deep into the basement.
For this project many smart details were made. For instance at the waterfront there are three large sun screens that are fully integrated into the edge of the flat roof. With a push on the button the sun screens will slide automatically outside for a cooling effect.
In order to give depth to the facade on the quay side there is a subtle pattern of holes in the façade. By defining where not to punch a hole in the aluminium panel the house number appears. During the day the holes are dark dots whilst in the dark the holes are lit by a large LED strip that is placed behind the facade. In the evening the watervilla transforms itself into a “Star Wars-like” creation.
The film frame-like glass façade offers great veins on the water but occasionally also give a glimpse into the life of the residents. For the boats that are passing it looks as if a movie is played like a small intimate reality show.

