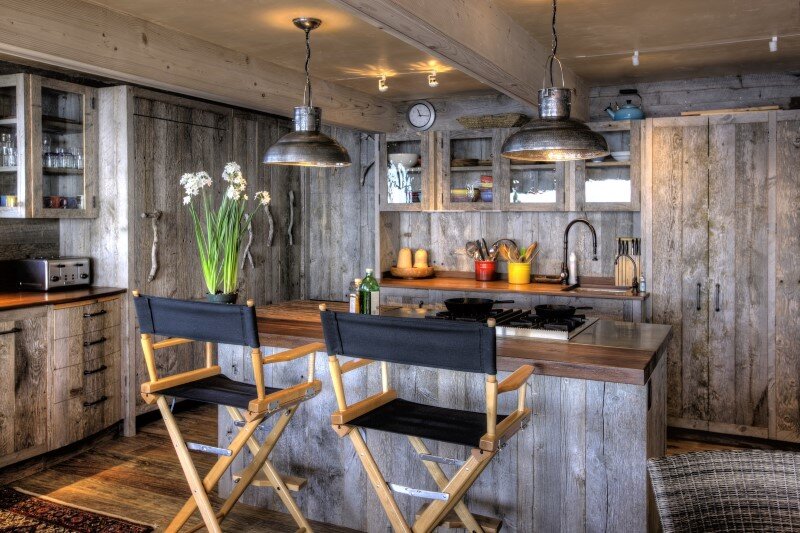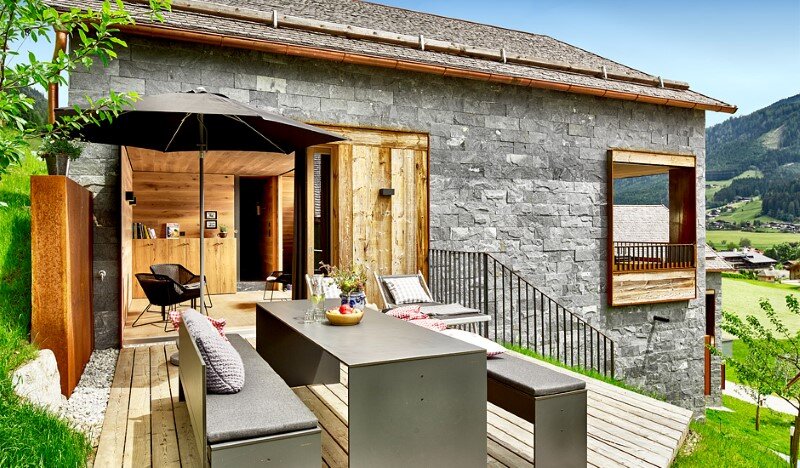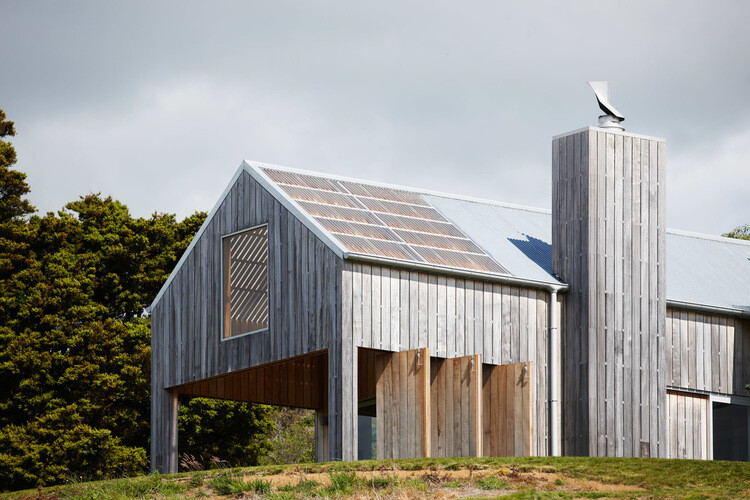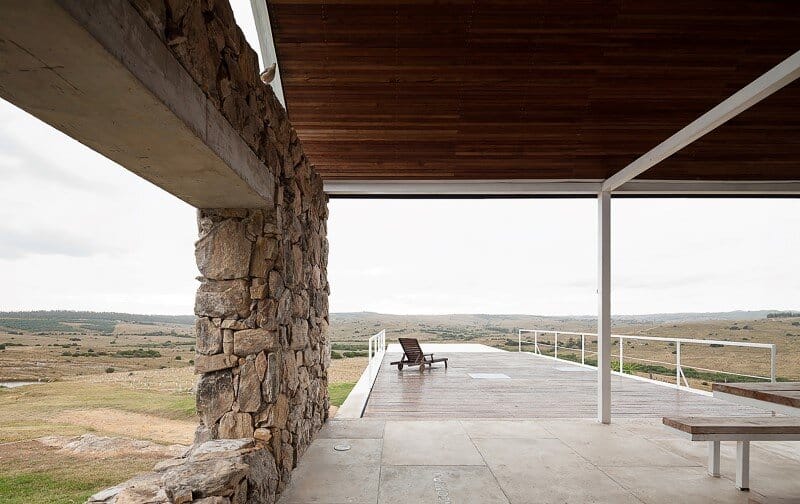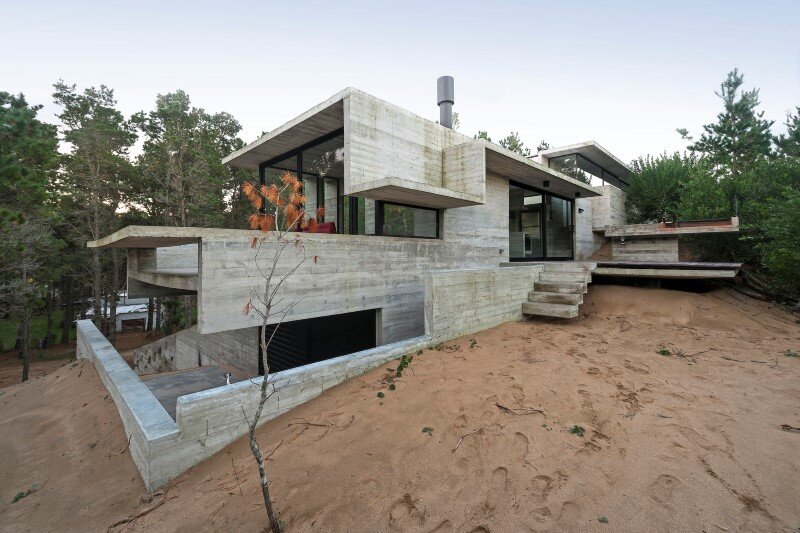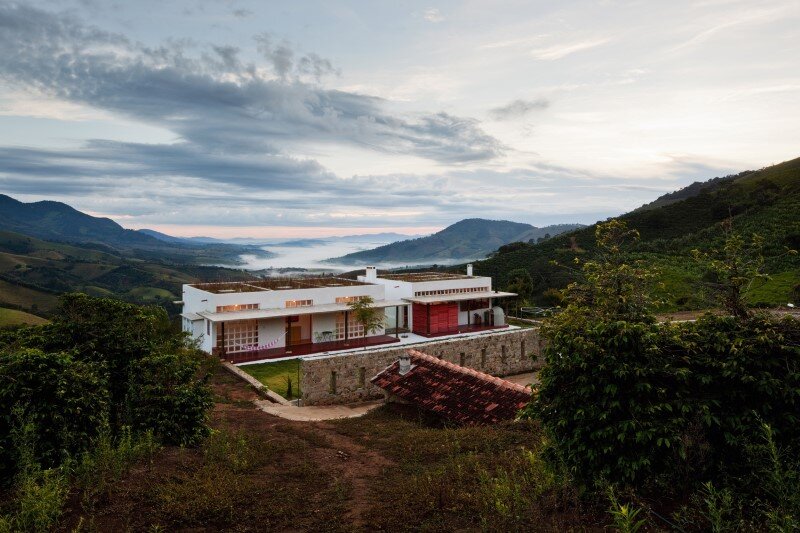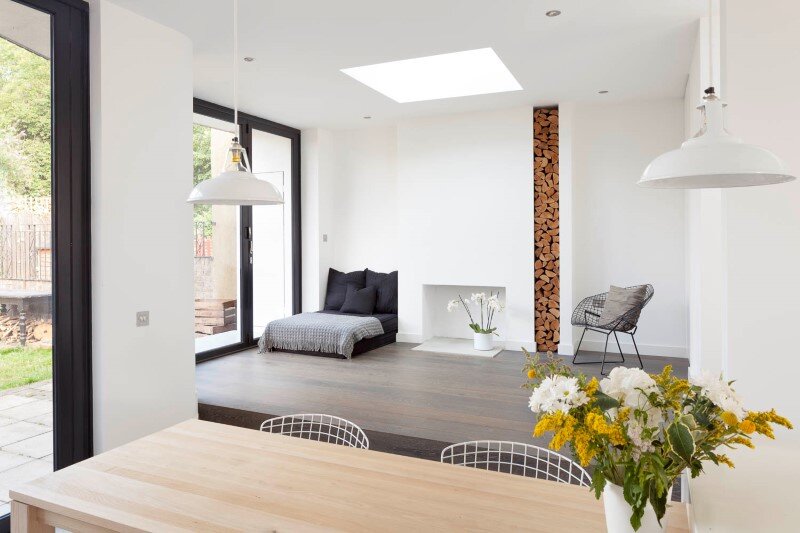Seasonal Spacious House with Attractive Interior Balcony
Project: Seasonal Spacious House Architecture: GITC Ltda. Structural calculation: Engineer Roberto Soto Sanitary Project: Simona Simonati Lighting project: R. Sebastian Diaz Landscape: Logna Barrientos + GITC Location: The Maqui, Olmué, V region, Chile Floor area: 253, 1…


