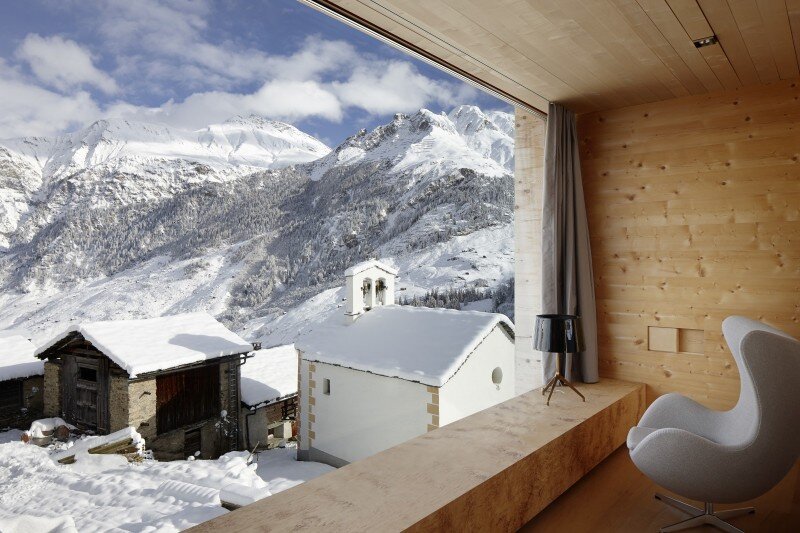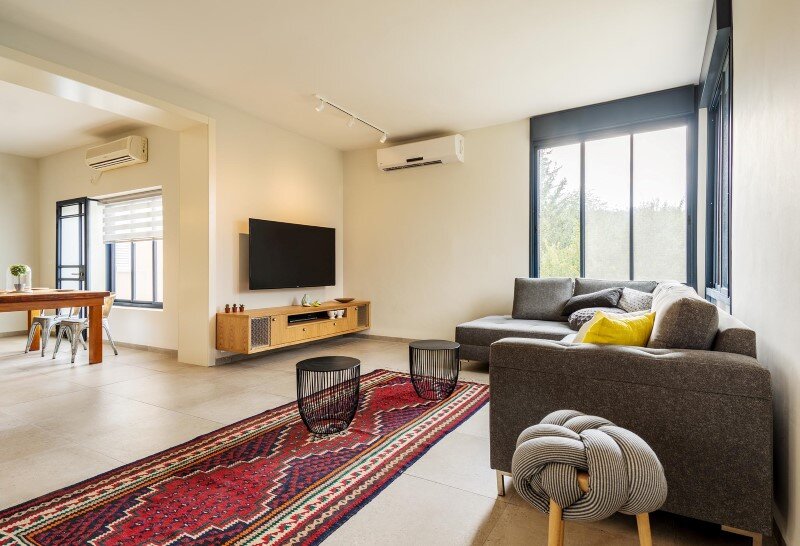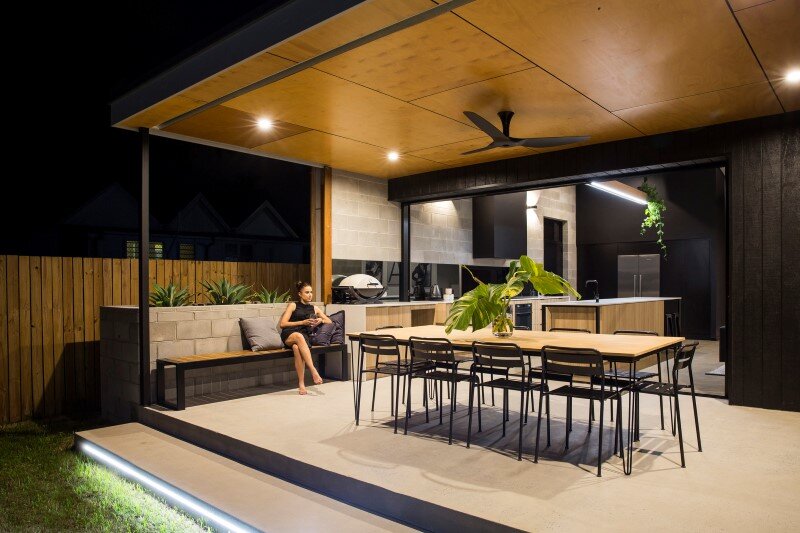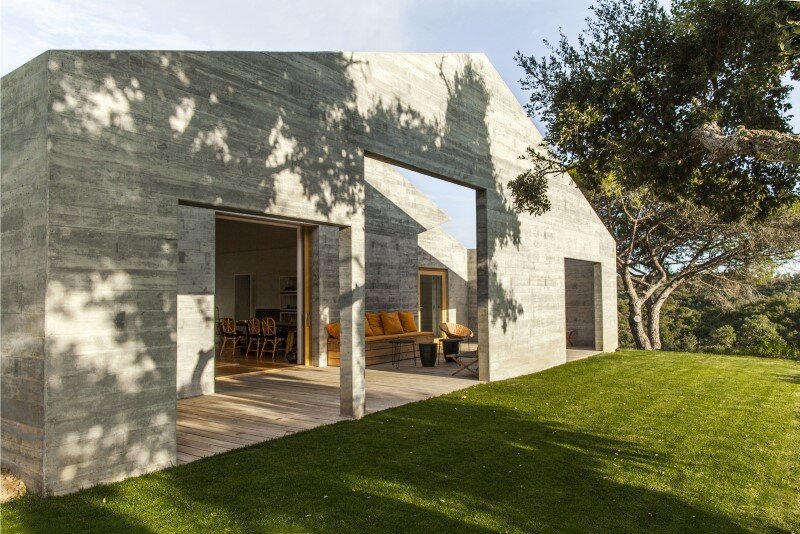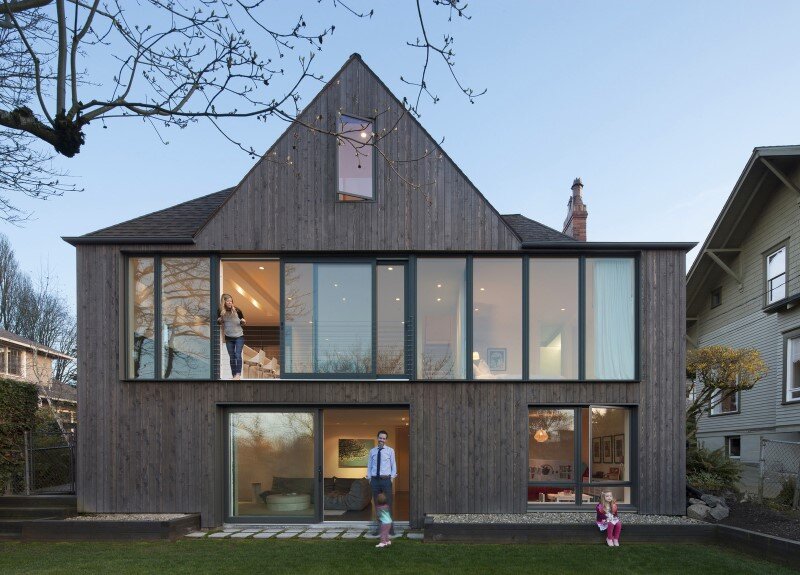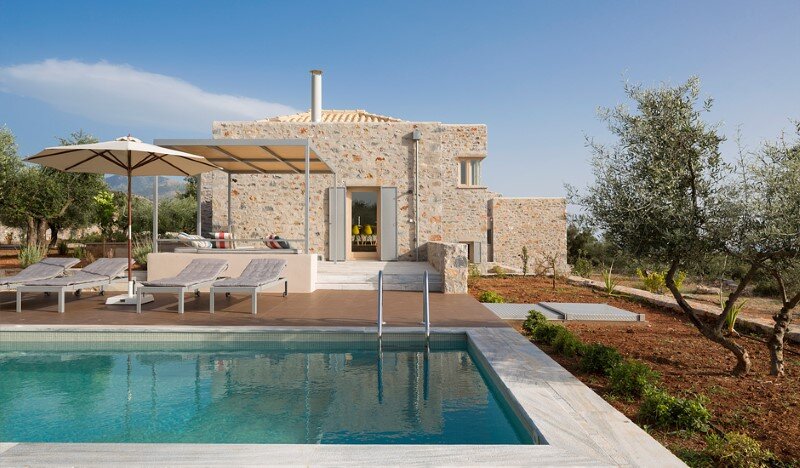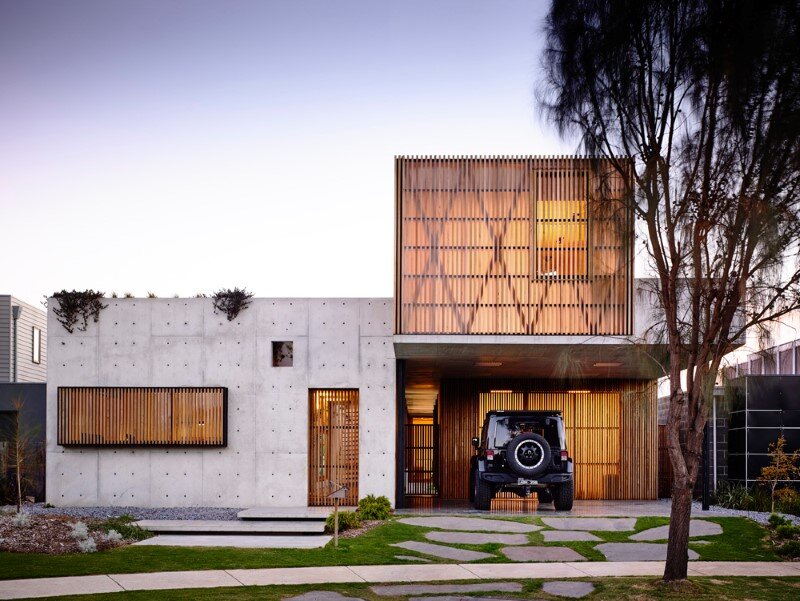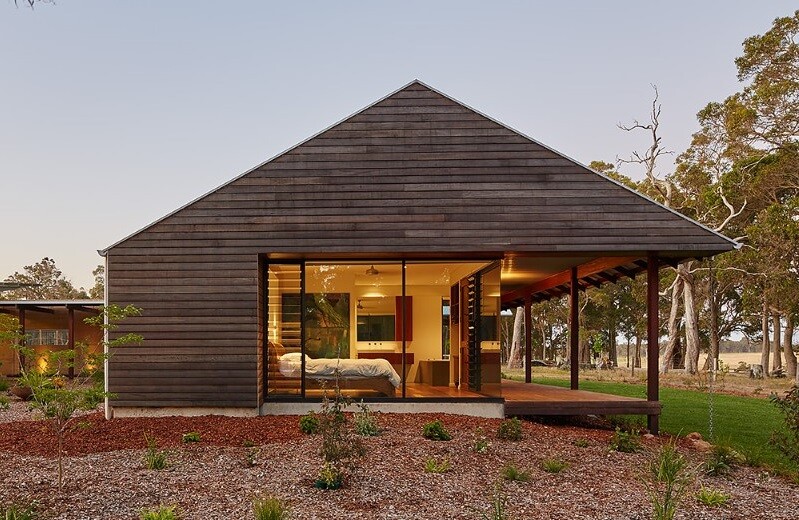Wooden Houses Designed with Large Pictures Windows
Leis is a hamlet with old black wooden buildings, a white chapel and a small restaurant located in the mountains above Vals in Graubünden, Switzerland. Here, at 1,500 meters, the internationally renowned architect and Pritzker Prize winner Peter Zumthor has built two wooden houses for himself and his wife Annalisa Zumthor: the Oberhus and the […]

