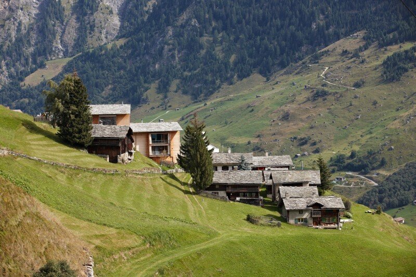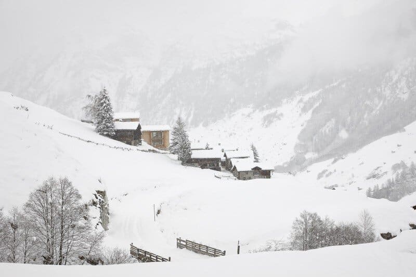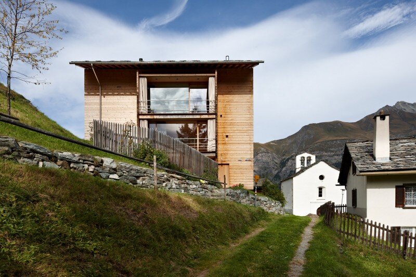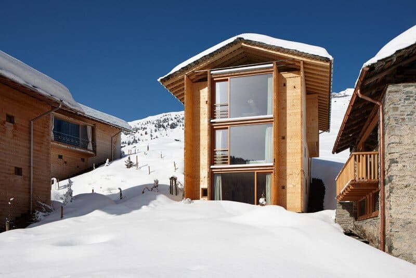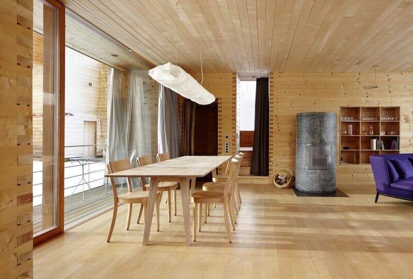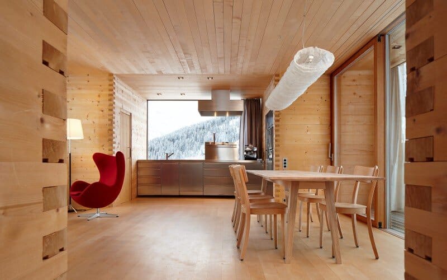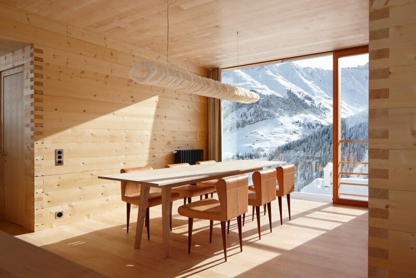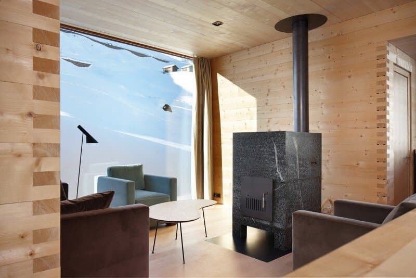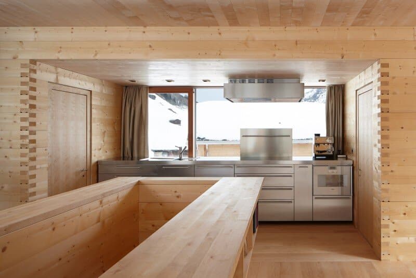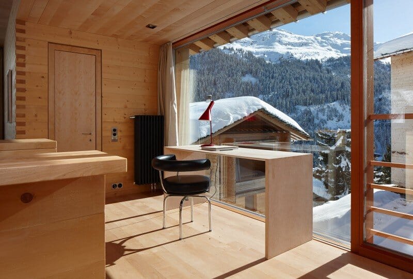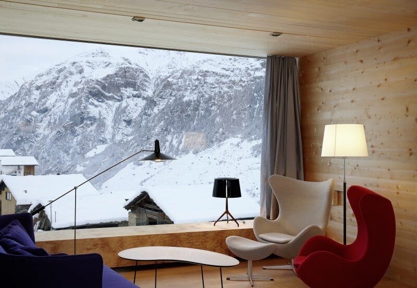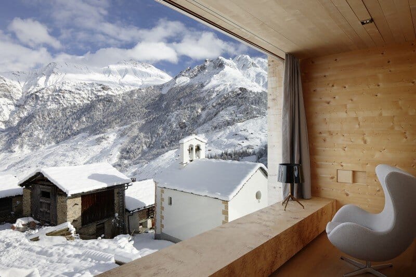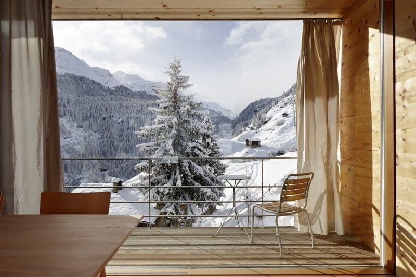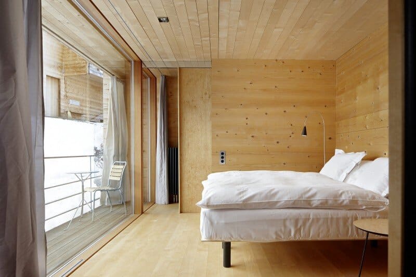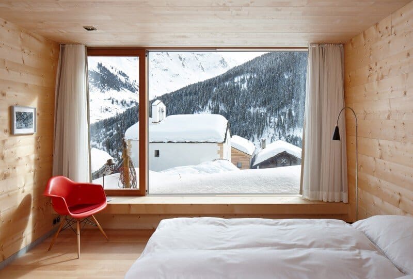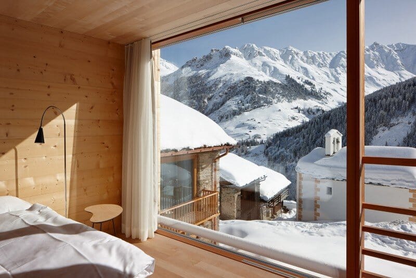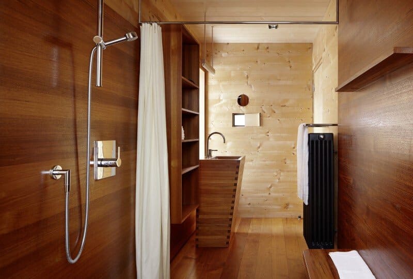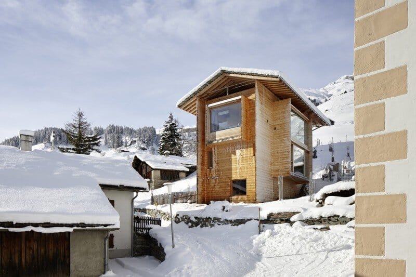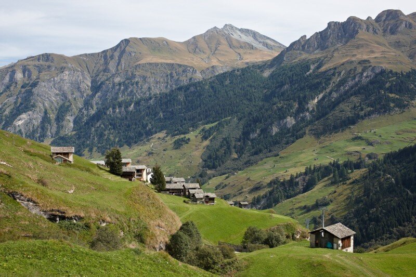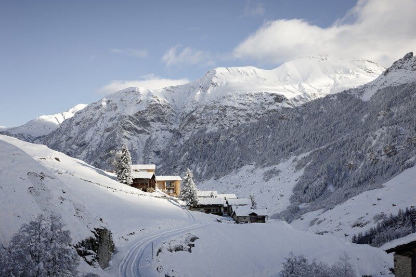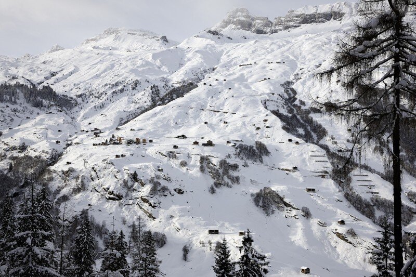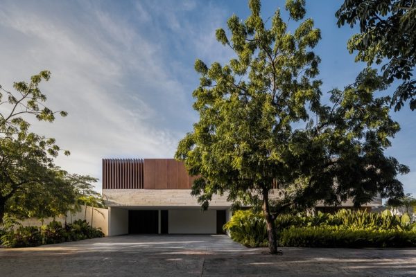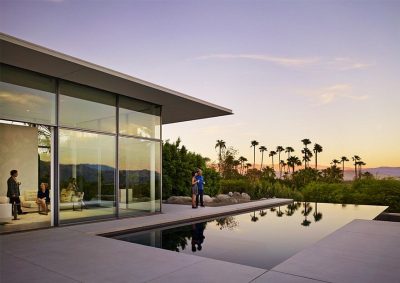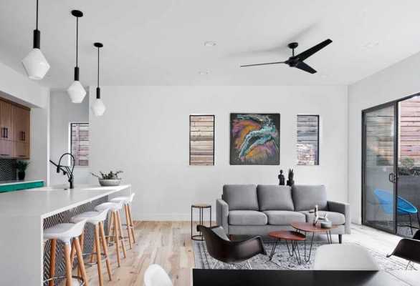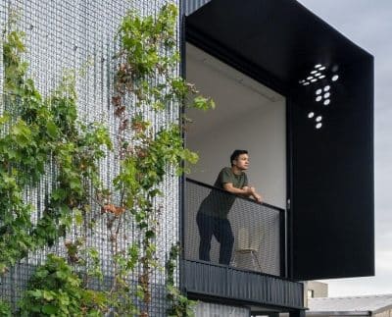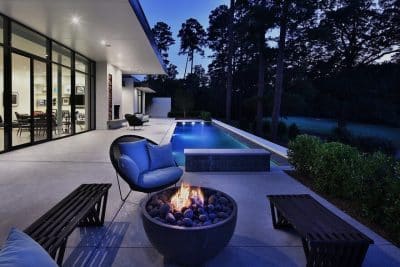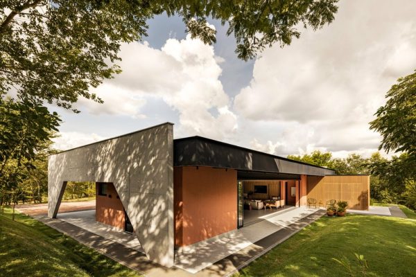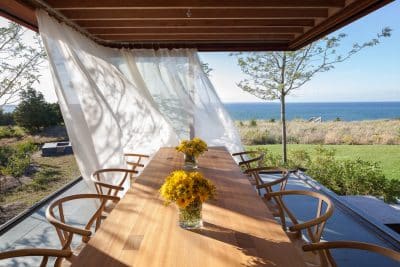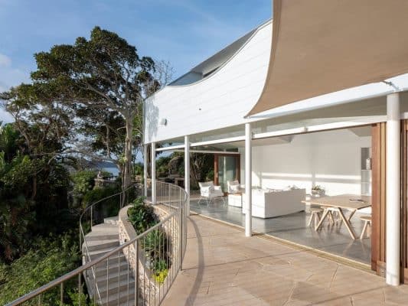Leis is a hamlet with old black wooden buildings, a white chapel and a small restaurant located in the mountains above Vals in Graubünden, Switzerland. Here, at 1,500 meters, the internationally renowned architect and Pritzker Prize winner Peter Zumthor has built two wooden houses for himself and his wife Annalisa Zumthor: the Oberhus and the Unterhus. Since 2013 the ensemble is completed by a third wooden house, the Türmlihus. Unterhus and Türmlihus are rented as holiday homes.
The „Leiserhäuser“ are built of solid wood and therefore have an intimate, homely appearance and a warm, pleasant indoor climate. By using new design principles Peter Zumthor has managed to incorporate large picture windows in the building that is constructed in the traditional log style. The floor-to-ceiling windows extend from wall to wall and frame the landscape.
Each room has great views; especially impressive is the view from the living room on the top floor. It is fully glazed on two sides so that the character of a closed observation deck arises. In winter you can sit in front of the wood-fired oven to look to deep powder slopes. In summer, you can enjoy the view into the green also on the sunny terrace or balcony. The houses can accommodate up to five people on three floors. They are exclusively furnished and have a high quality equipment: designer furniture and lamps, teak bathrooms, a kitchen with accessories from the steamer up to the raclette grill.
Architect: Peter Zumthor
Photography: Ralph Feiner
Via urlaubsarchitektur

