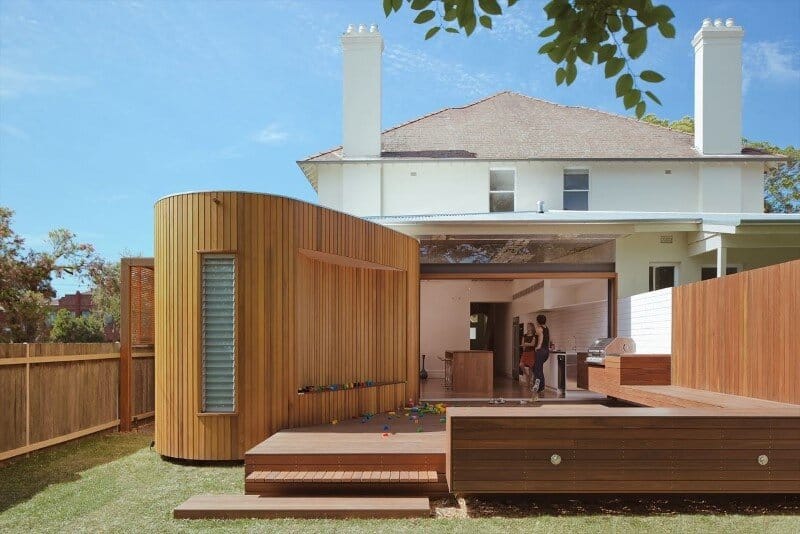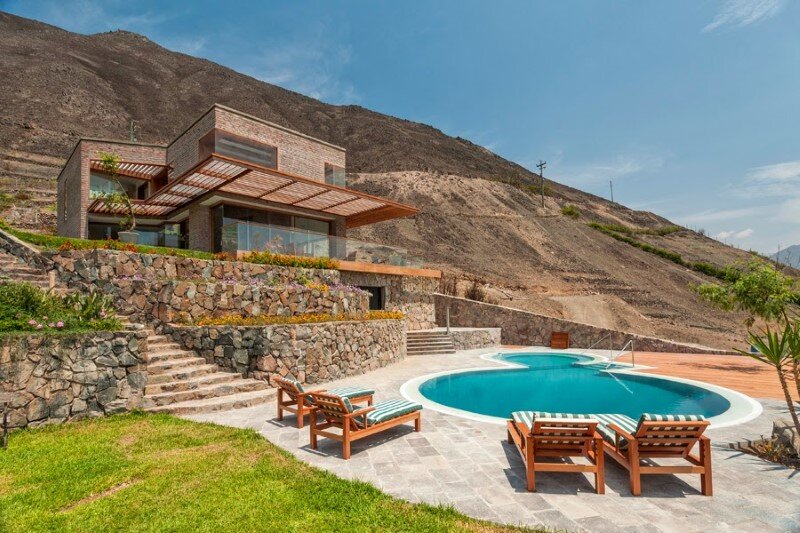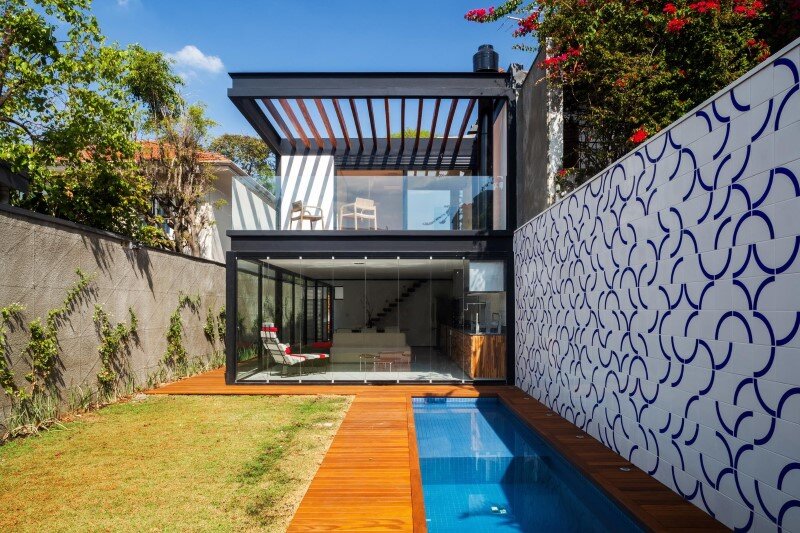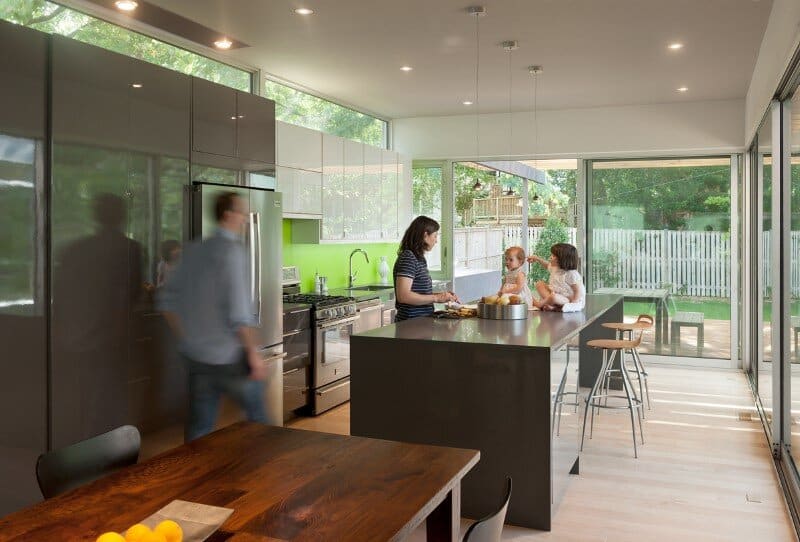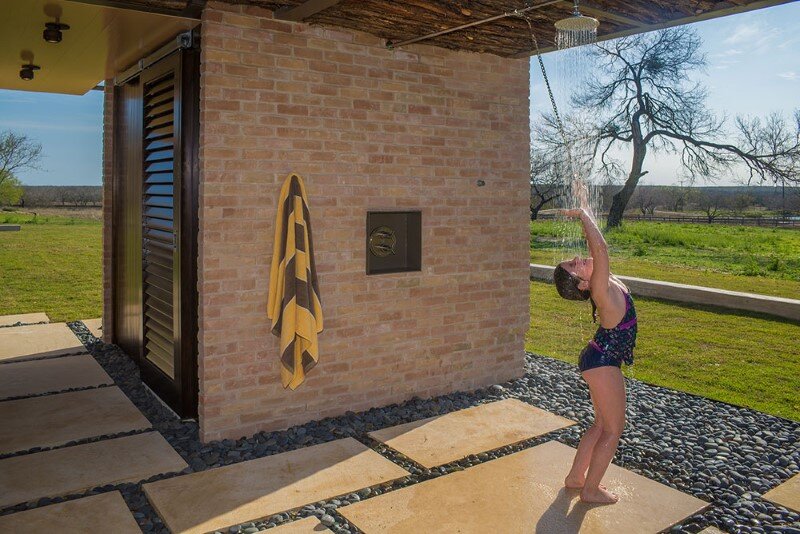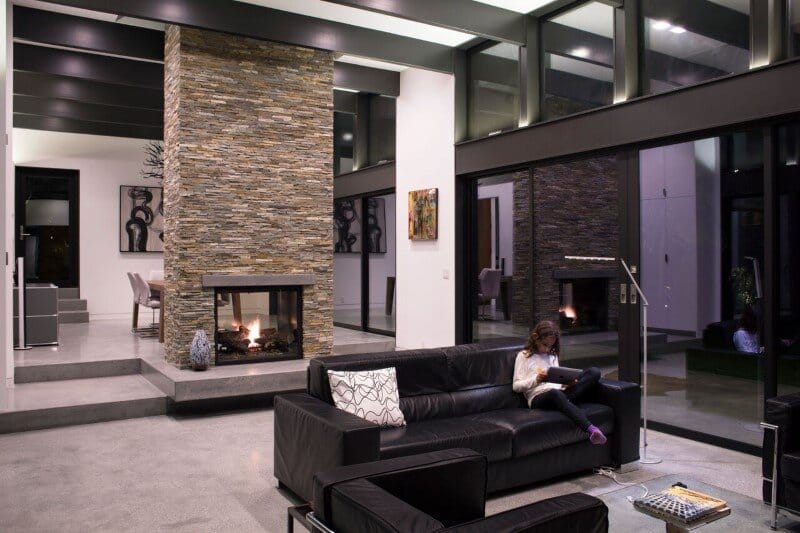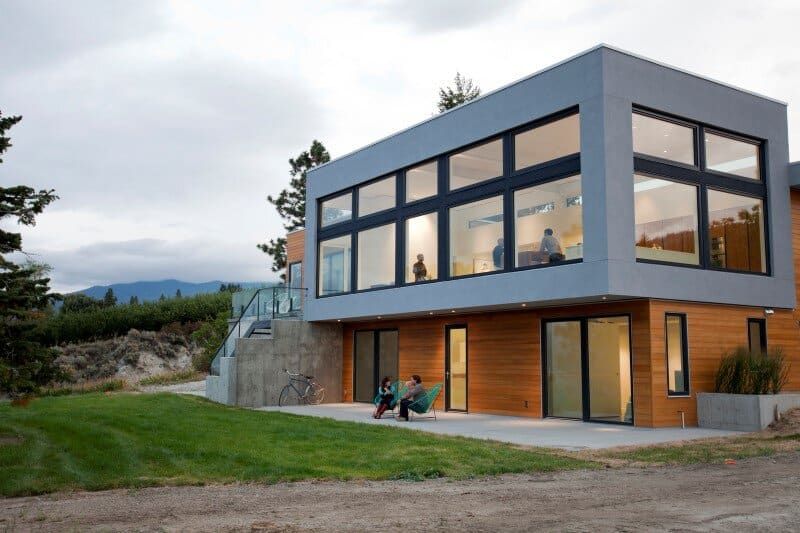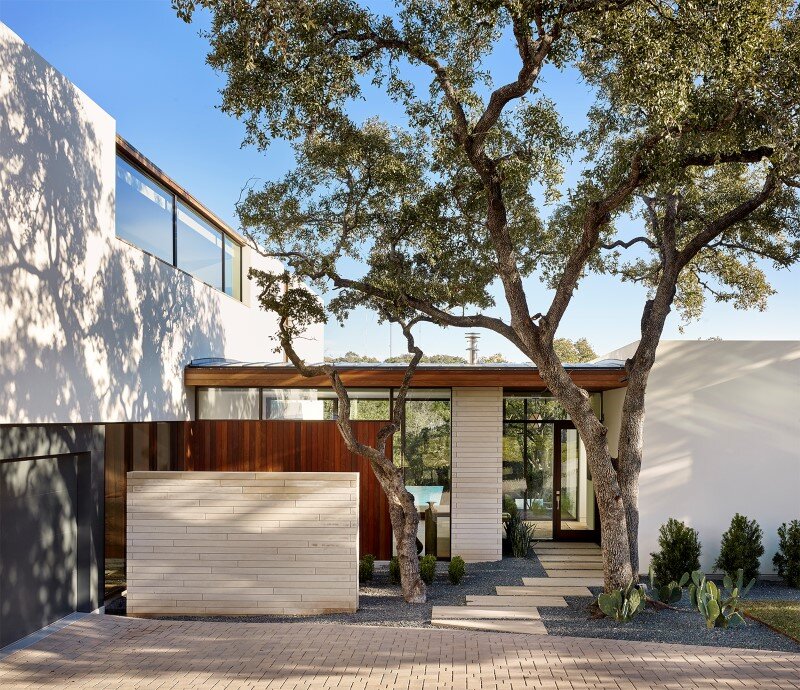Bold Conceptual Approach for Adding a Open Kitchen to a Semi-Detached Home
The design brief for the Dulwich Hill Residence called for the addition of an open kitchen, outdoor living space, dining, bathroom and laundry to an existing semi-detached period home for a young family

