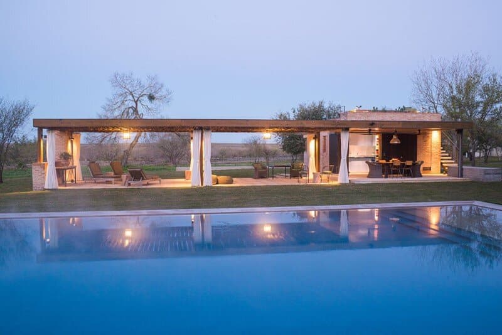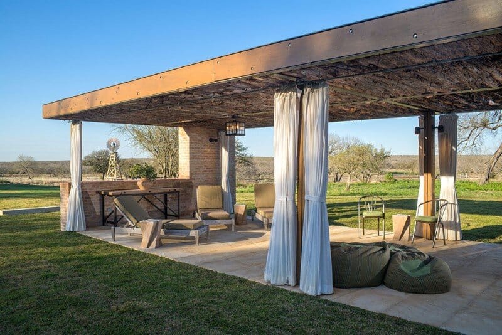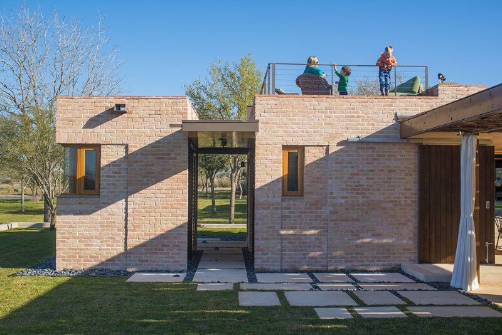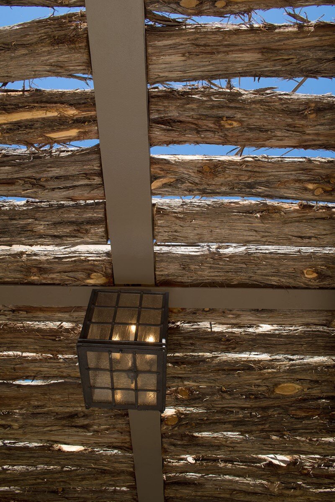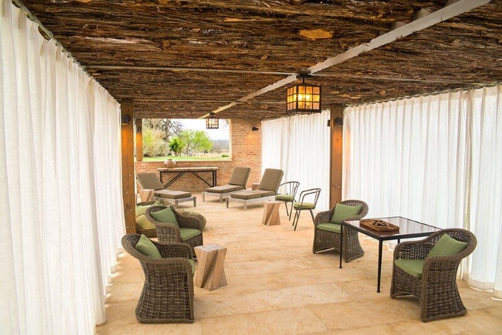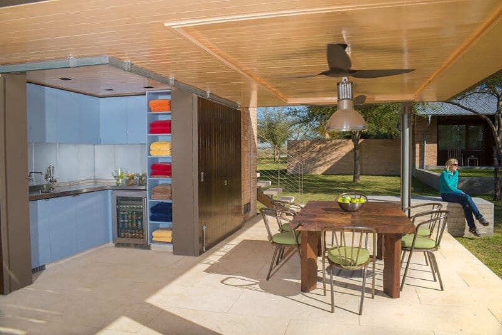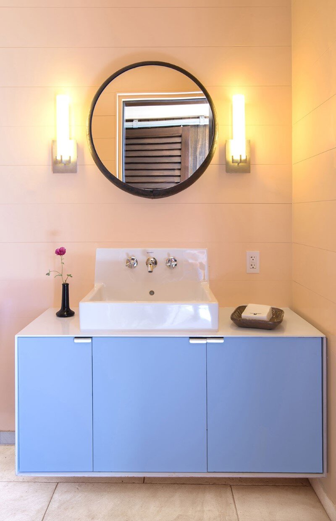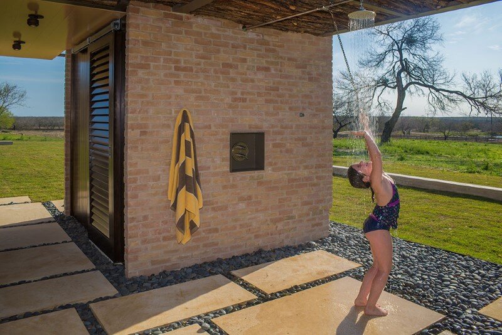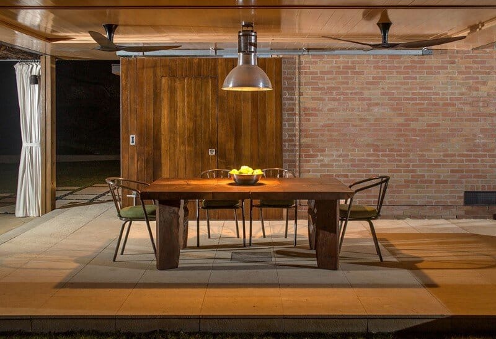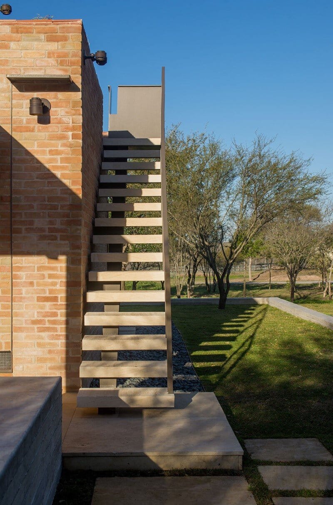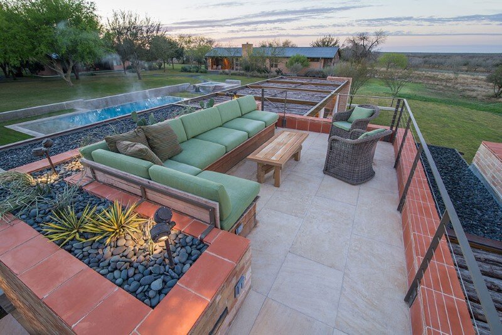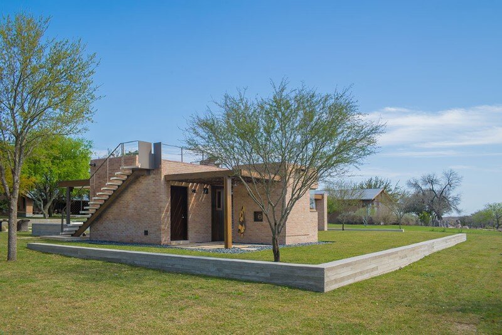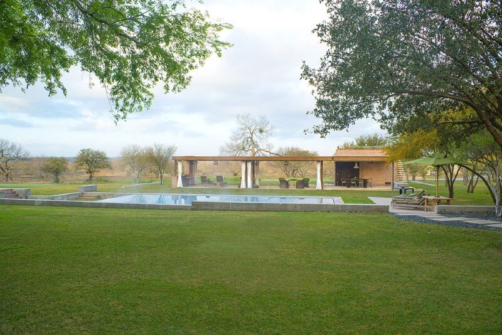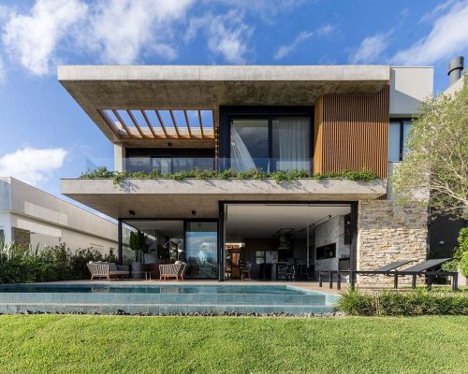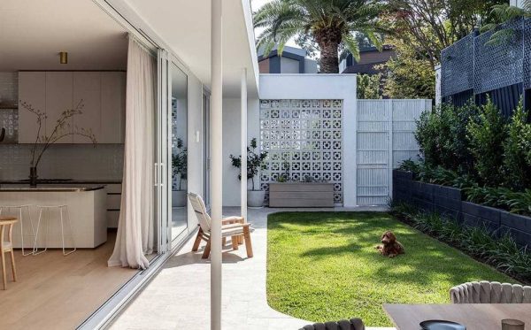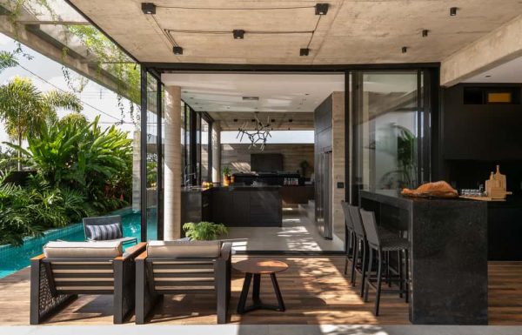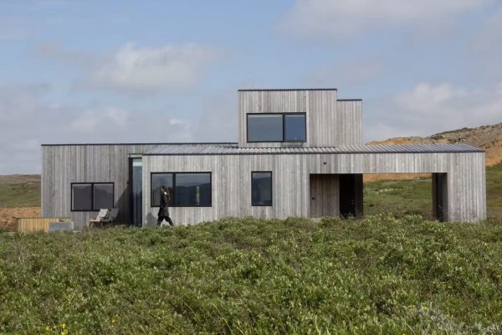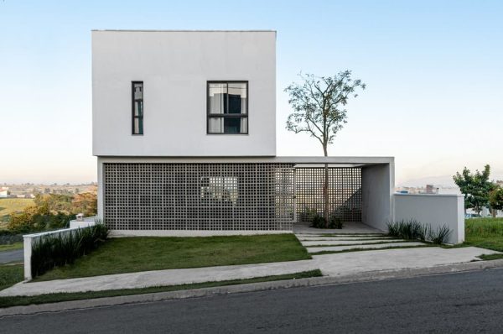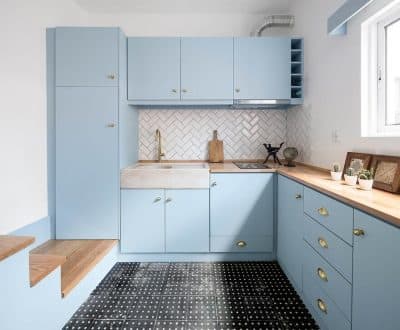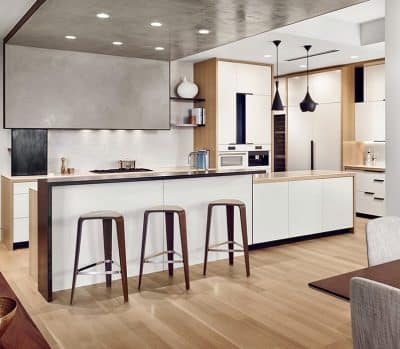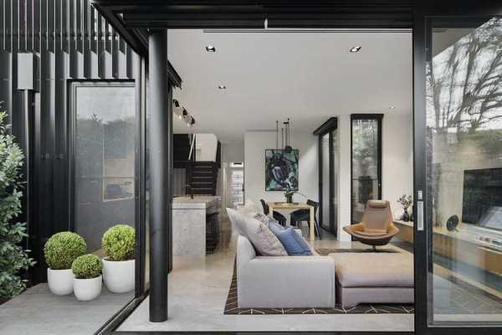Temple Ranch Pool Cabana is a project completed by Sanders Architecture in Duval County, Texas.
Description by Sanders Architecture: Sited within an existing six-acre family ranch compound in Duval County, Texas, the pool cabana engages a swimming pool on its eastern edge and the expansive South Texas brush country to its west. To provide shade, the building incorporates a modern twist on jacal shade structures seen in the American Southwest and in Mexico. The bark-on cedar-post assembly creates a textural ceiling and dappled sunlight in the lounge area.
The only enclosed spaces include a powder room, a small changing room and a pool storage room. A wet bar is tucked into the building, revealed only when two large sliding barn doors part at the corner. A sunset terrace on the roof overlooks the pool and provides expansive views of the ranch.

