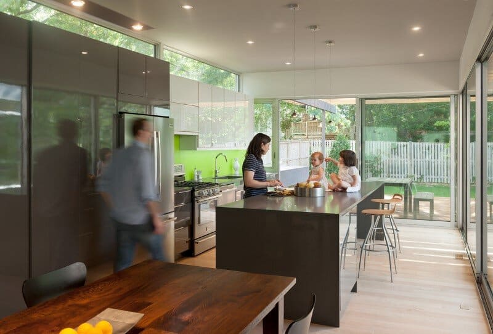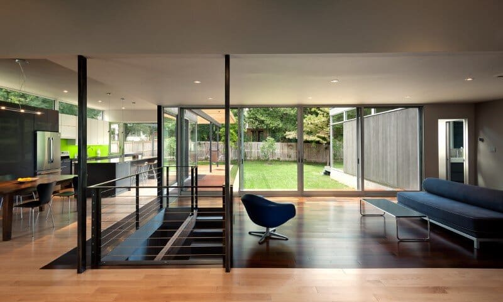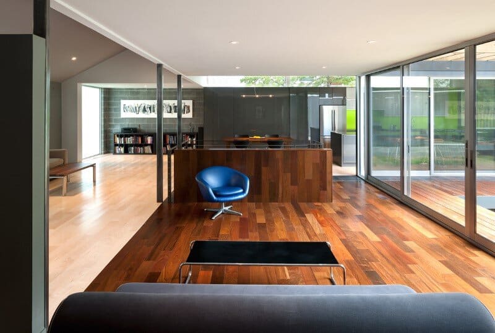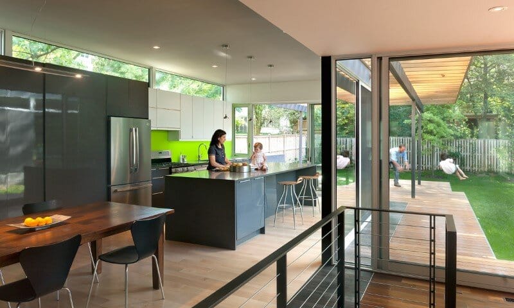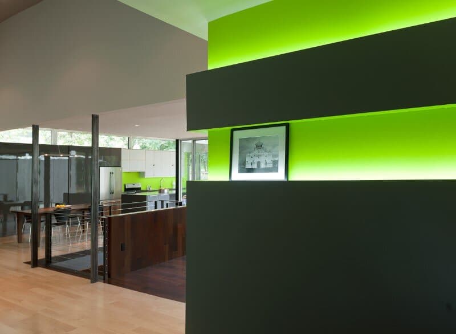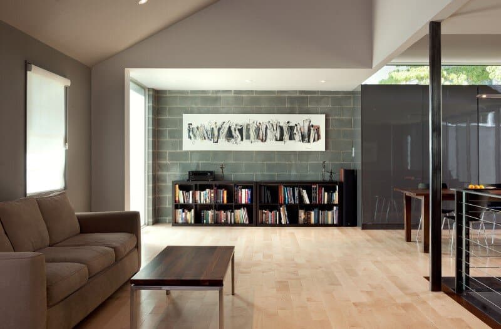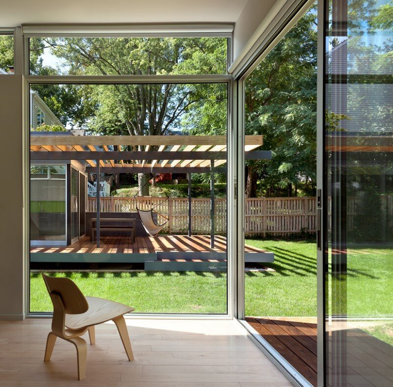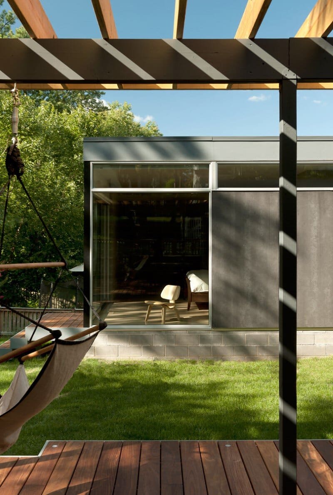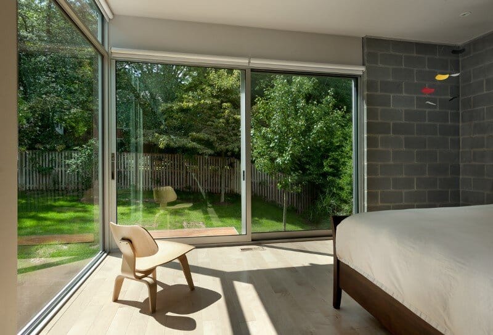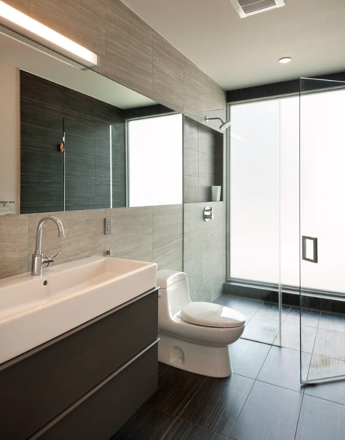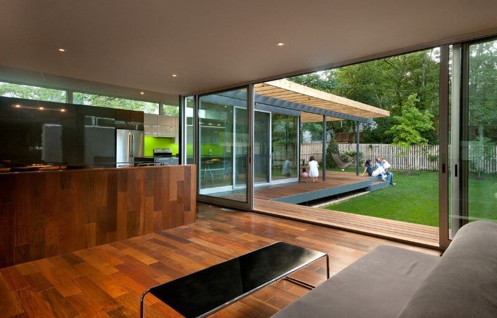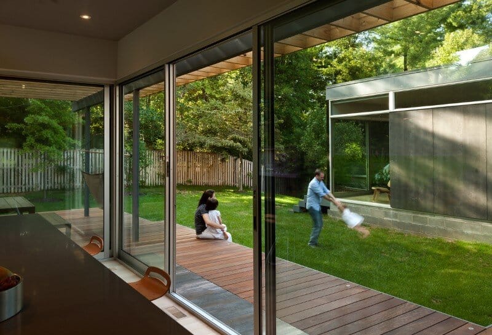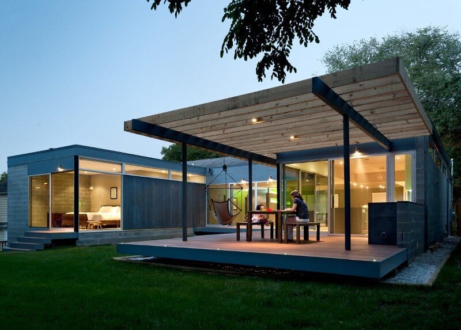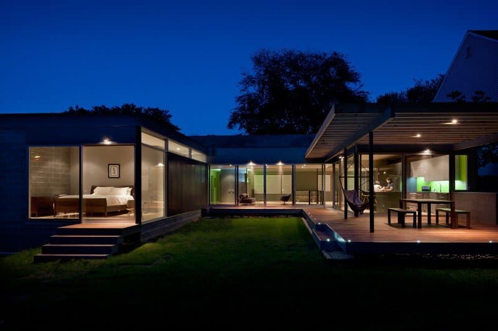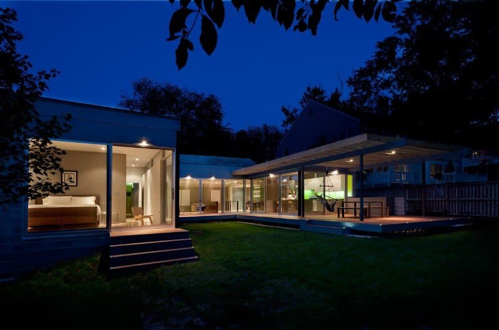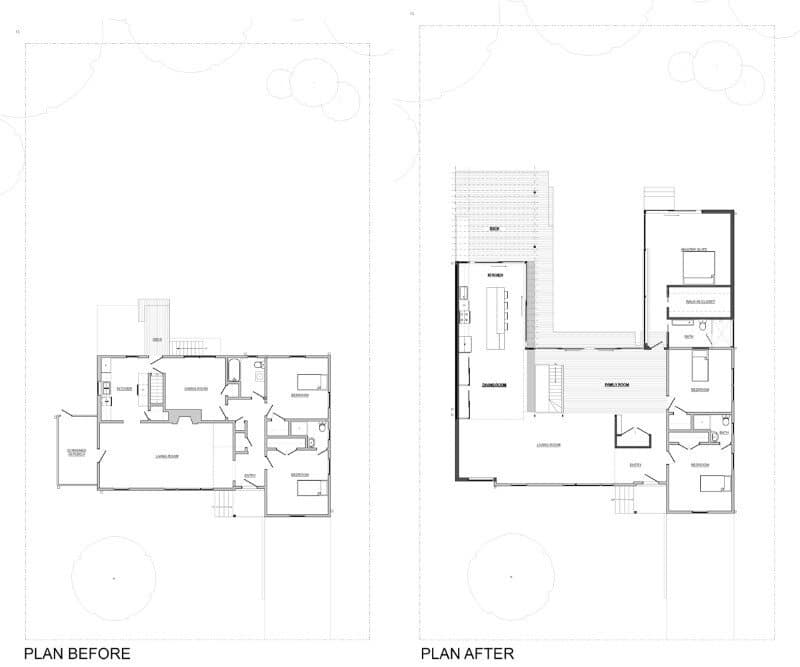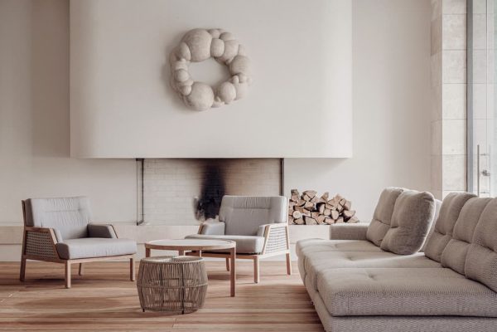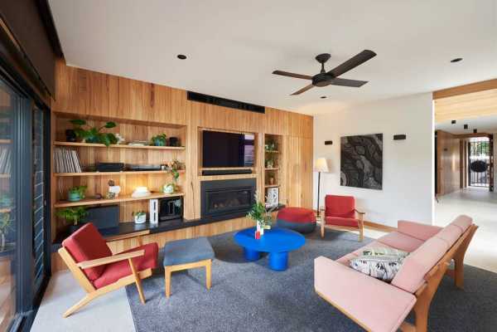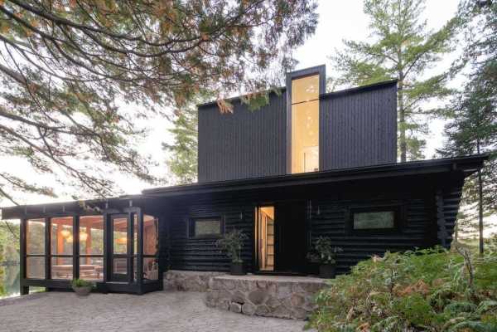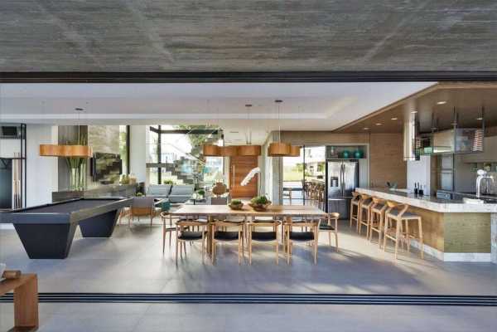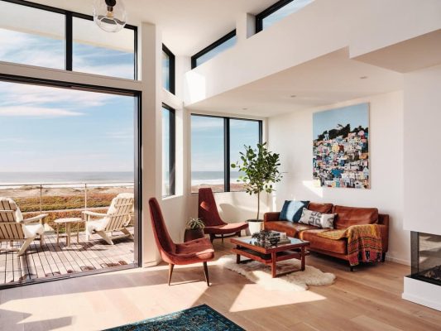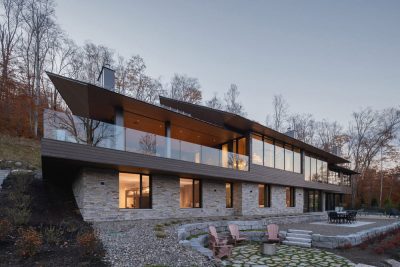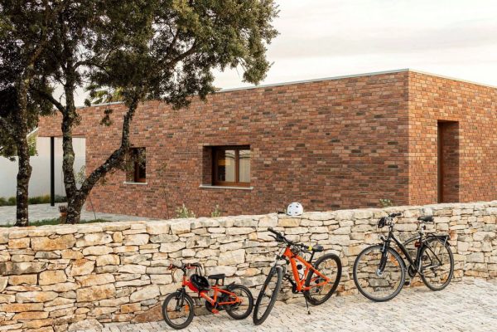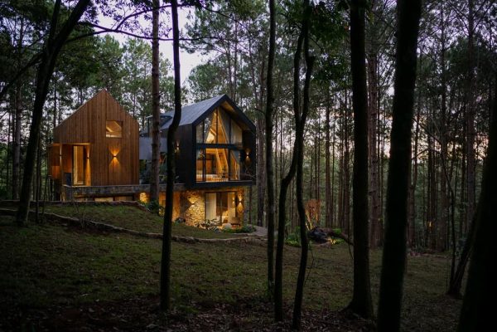Washington-based Kube Architecture has designed Casa Abierta for a family with two children.
Description by Kube Architecture: The Owners are from Costa Rica. After the second meeting, their second child was born. At the third meeting, their house was filled with family and friends, a common occurrence in their home. The suburban box did not at all fit their lifestyle. It was closed, dark, and divided into very small rooms. They said that there was not one space in which they felt comfortable. They wanted a house of openness and light, where their children could be free to explore and play independently, still within view of their parents.
The solution was to create a courtyard house, with large sliding glass doors to bring the inside out and outside in. The existing house was completely opened up, and a cathedral ceiling created in the living room. Programmatically, two new wings were added : kitchen/dining and master suite. Ipe hardwood from the deck continues into the central space, creating warmth and texture at the heart of the Casa Abierta. Exposed concrete block defines perimeter walls, and Viroc, a sustainable cement board, serves as a feature wall.
The overall result is a series of transparent interconnected spaces, filled with light. The Owners can now relax, entertain, and watch their children play inside and out. Their house has become a home. Visit Kube Architecture

