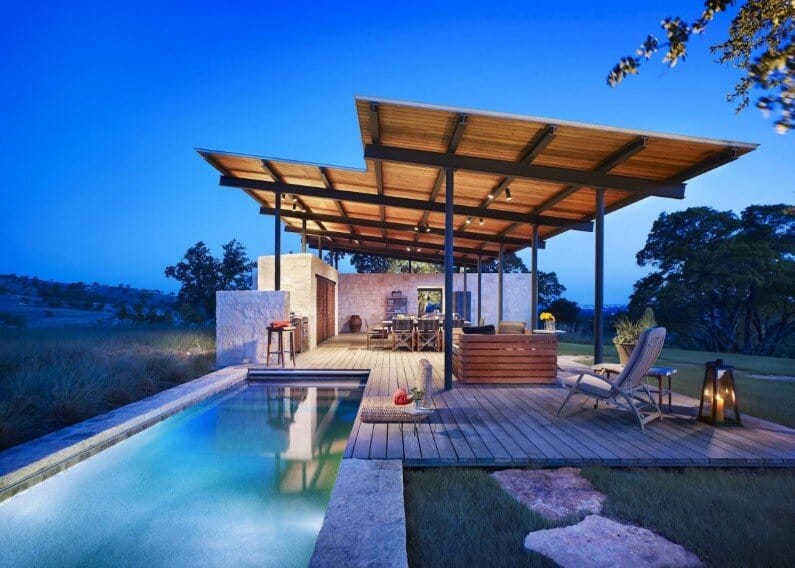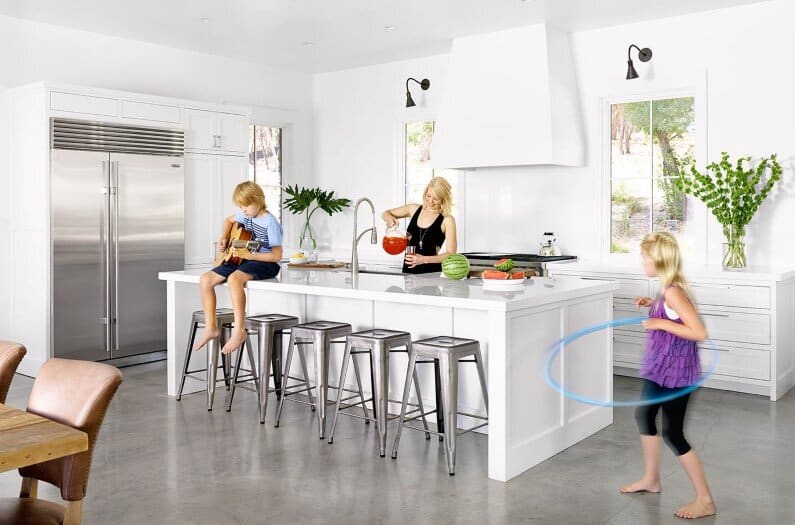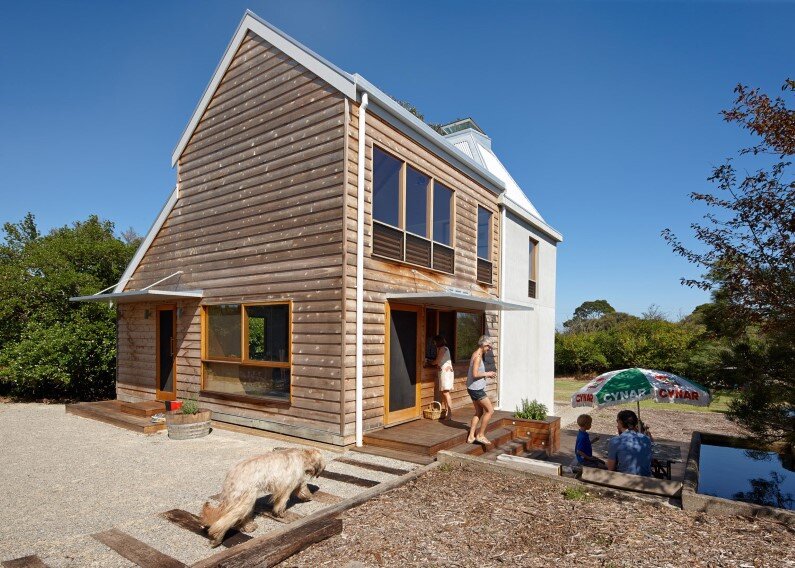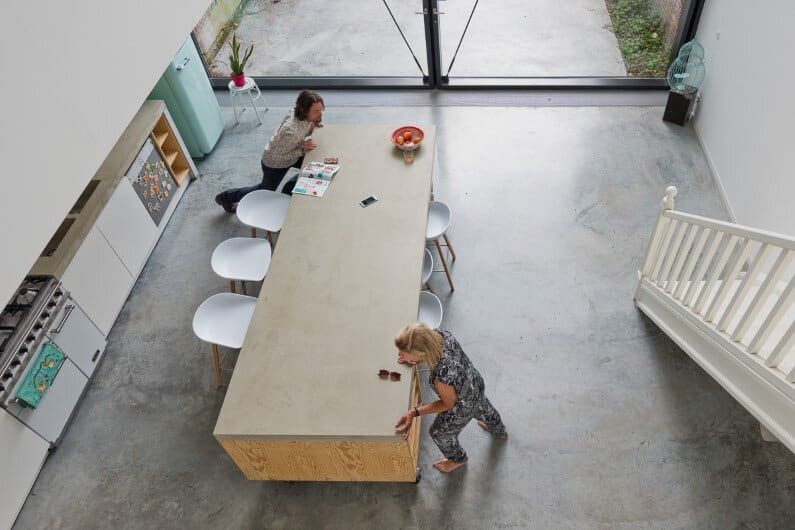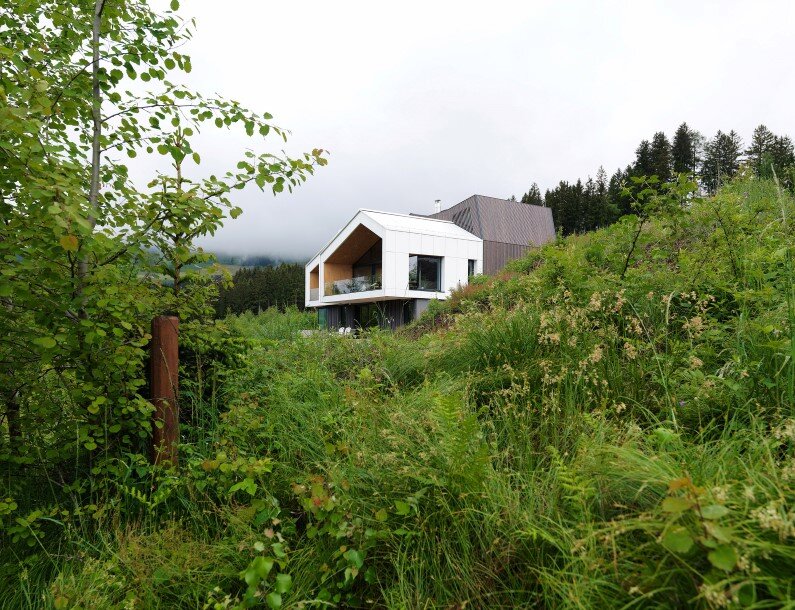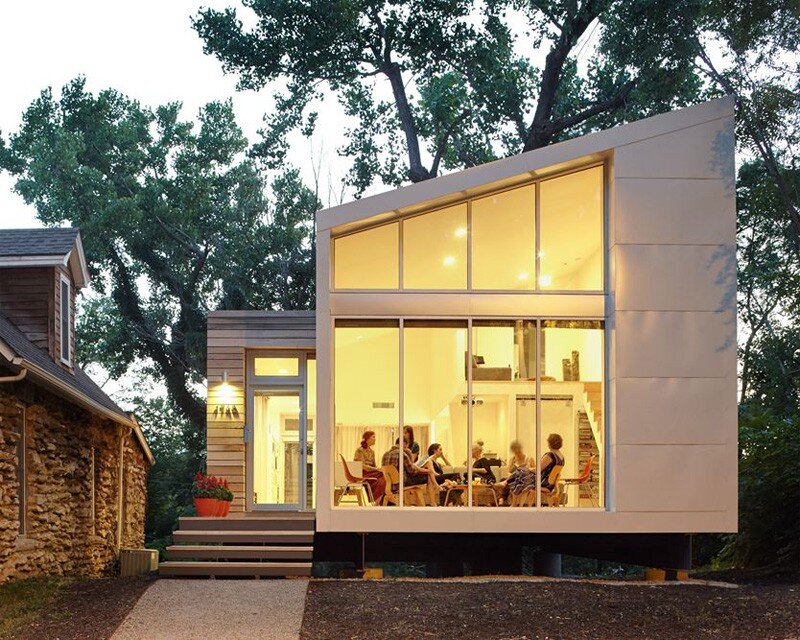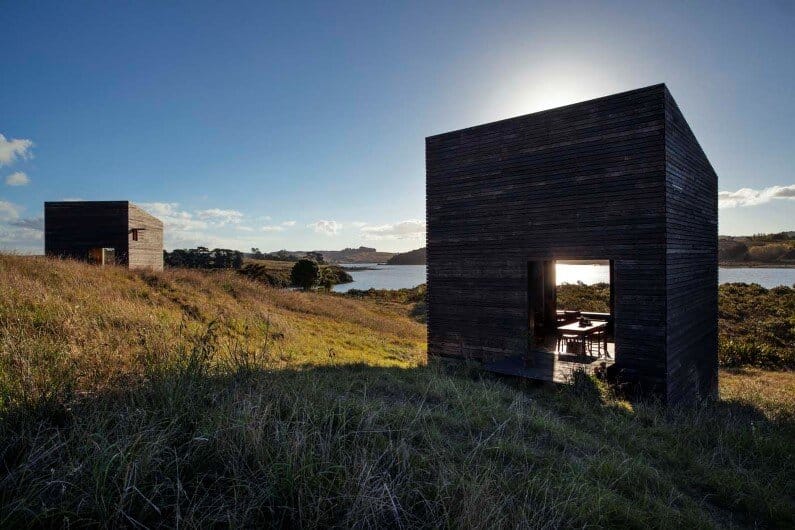Brick Addition: Extension to a Protected Structure in Dublin
Brick Addition is designed by NOJI Studio and is located in Dublin, Ireland. NOJI is an RIAI accredited Architecture and Design practice based in Sligo Town, Ireland. The studio has recently received an RIAI commendation award for ‘Brick Addition’ project.


